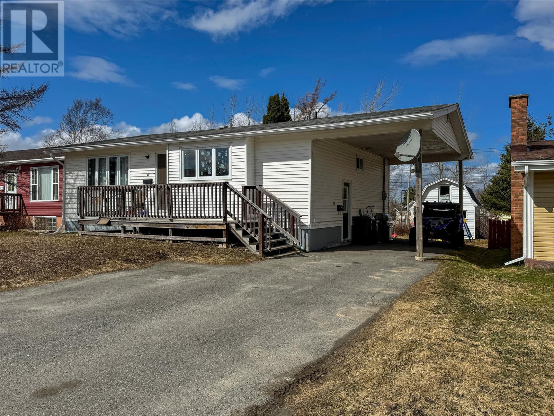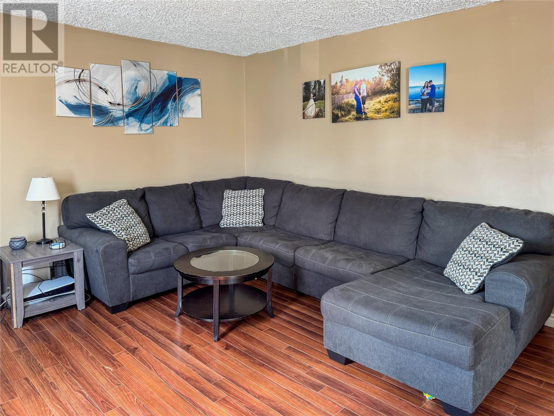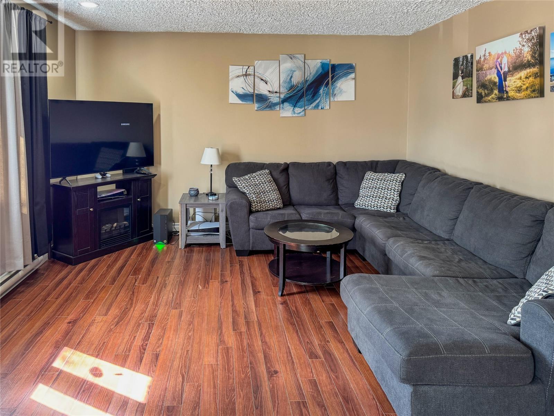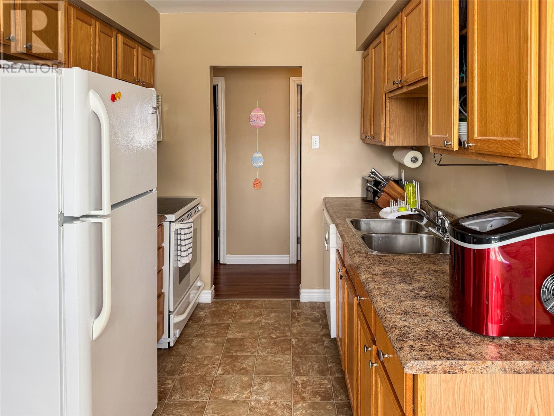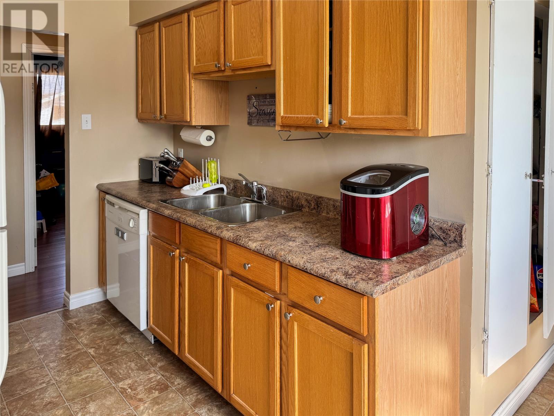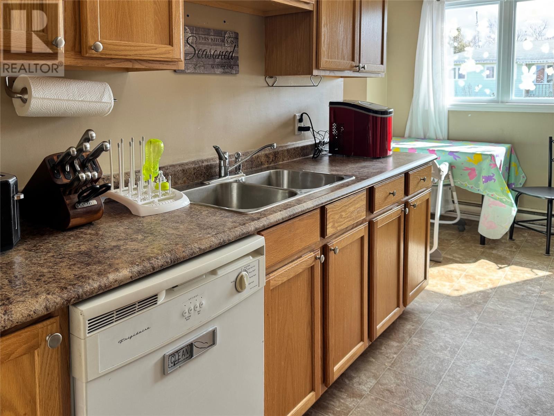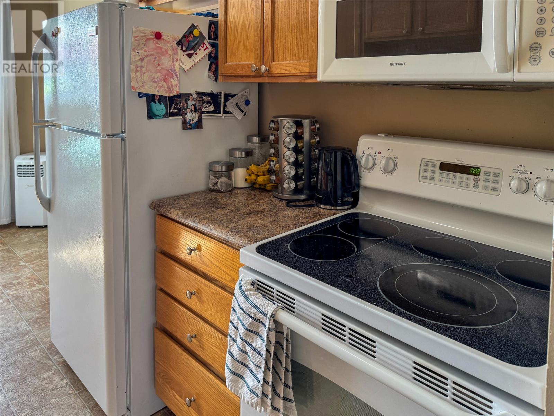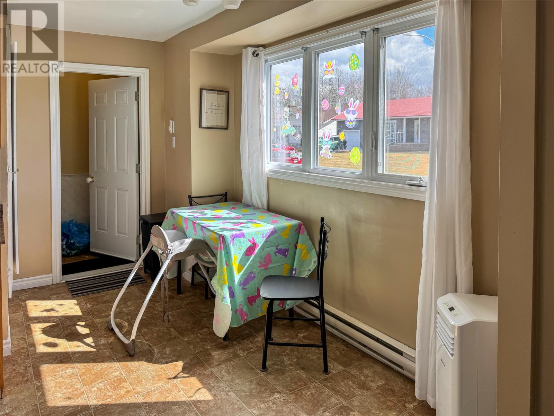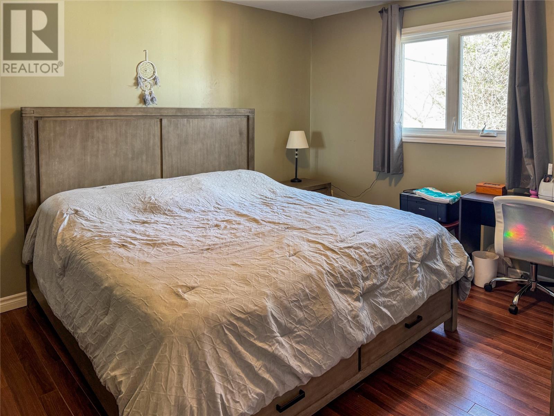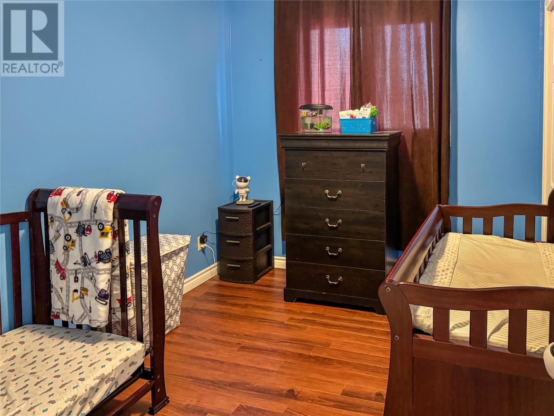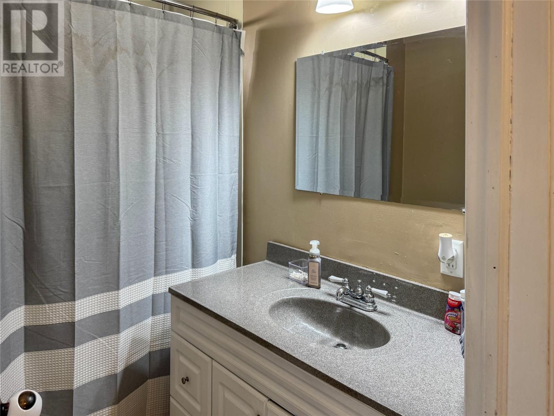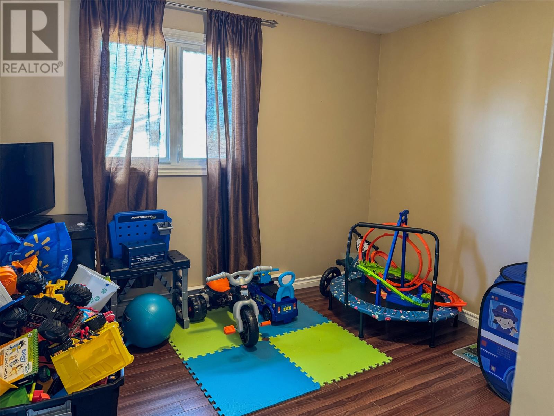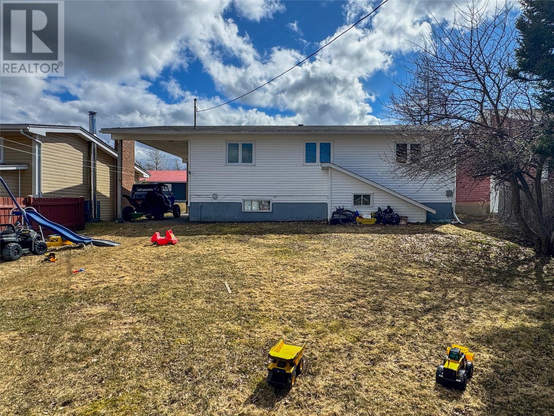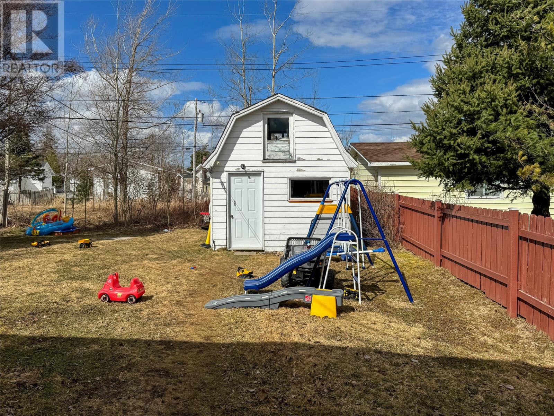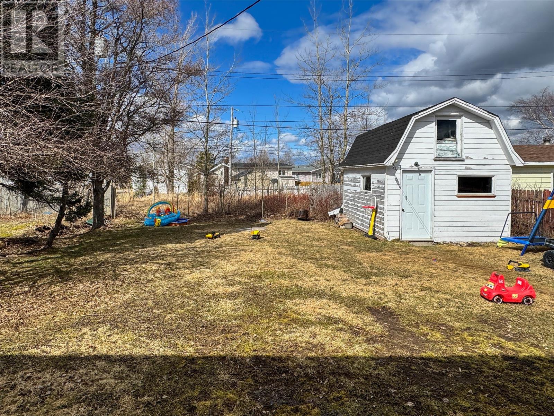29 Solberg Crescent Gander, Newfoundland & Labrador A1V 2C5
$269,000
Welcome to 29 Solberg Crescent – a well-maintained home located in a family-friendly neighbourhood in Gander. This property offers a warm and inviting space with plenty of potential for a growing family or those looking for additional living flexibility. The main level features three comfortable bedrooms and a full bathroom, along with a bright living room perfect for relaxing or entertaining. The kitchen and dining area provide a functional layout for family meals and gatherings. The basement is currently set up as an in-law suite, offering additional living space that's ideal for extended family, guests, or a potential rental opportunity. Outside, you'll find a paved driveway, a storage shed for your outdoor needs, and a yard with room to enjoy the outdoors. Whether you're a first-time homebuyer or looking for a home with extra living space, 29 Solberg Crescent is a fantastic opportunity. (id:55727)
Property Details
| MLS® Number | 1283943 |
| Property Type | Single Family |
Building
| Bathroom Total | 2 |
| Bedrooms Above Ground | 3 |
| Bedrooms Below Ground | 1 |
| Bedrooms Total | 4 |
| Appliances | Dishwasher, Refrigerator, Microwave, Stove, Washer, Dryer |
| Architectural Style | Bungalow |
| Constructed Date | 1980 |
| Construction Style Attachment | Detached |
| Exterior Finish | Vinyl Siding |
| Flooring Type | Laminate, Other |
| Foundation Type | Concrete |
| Heating Fuel | Electric |
| Stories Total | 1 |
| Size Interior | 1,946 Ft2 |
| Type | House |
| Utility Water | Municipal Water |
Land
| Acreage | No |
| Sewer | Municipal Sewage System |
| Size Irregular | 54x120 |
| Size Total Text | 54x120|under 1/2 Acre |
| Zoning Description | Res |
Rooms
| Level | Type | Length | Width | Dimensions |
|---|---|---|---|---|
| Basement | Recreation Room | 12.3 x 26.6 | ||
| Basement | Laundry Room | 7.1 x 6.11 | ||
| Basement | Kitchen | 7.4 x 6.11 | ||
| Basement | Bedroom | 10.10 x 8.8 | ||
| Basement | Bath (# Pieces 1-6) | 7.0 x 6.11 | ||
| Main Level | Kitchen | 8.5 x 7.10 | ||
| Main Level | Dining Room | 6.7 x 11.11 | ||
| Main Level | Living Room | 13.5 x 15.0 | ||
| Main Level | Bath (# Pieces 1-6) | 5.11 x 7.7 | ||
| Main Level | Bedroom | 10.3 x 10.11 | ||
| Main Level | Bedroom | 13.7 x 11.2 | ||
| Main Level | Bedroom | 10.3 x 8.5 |
Contact Us
Contact us for more information


