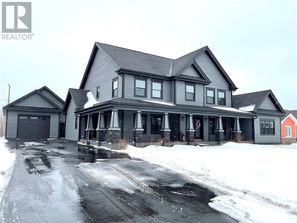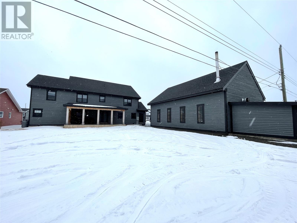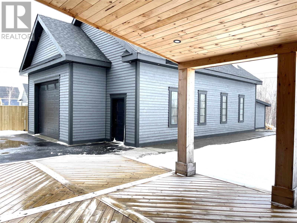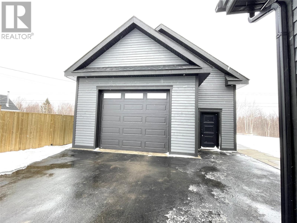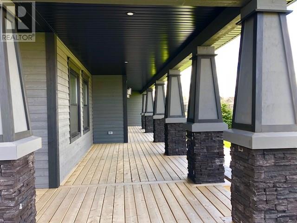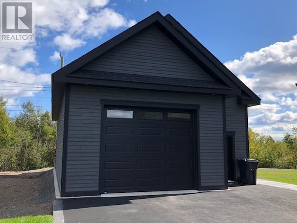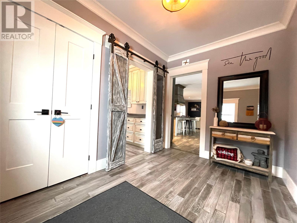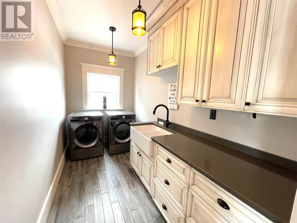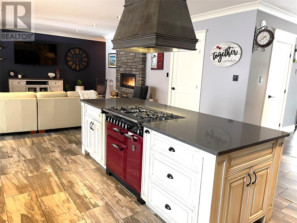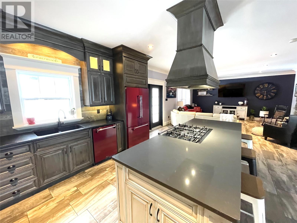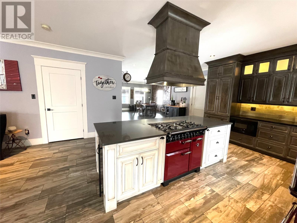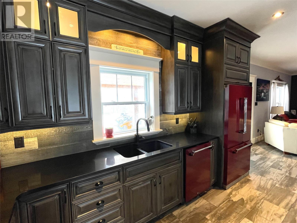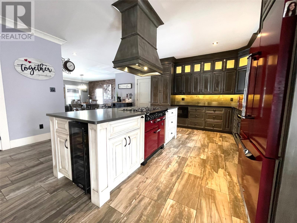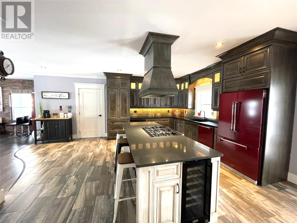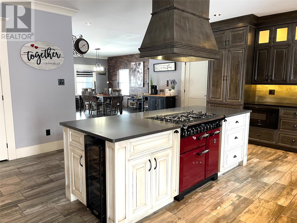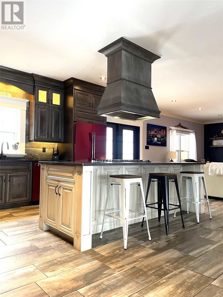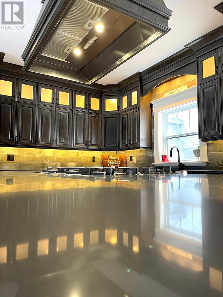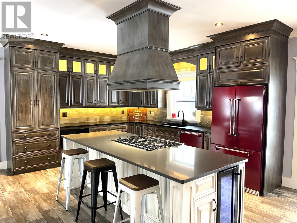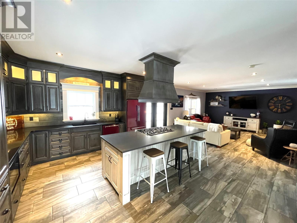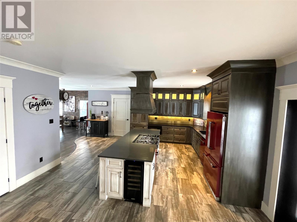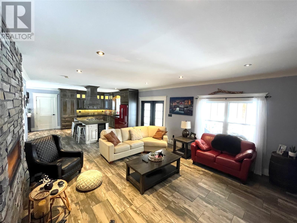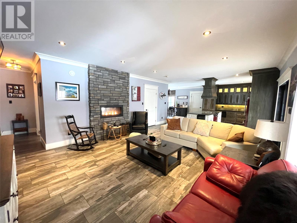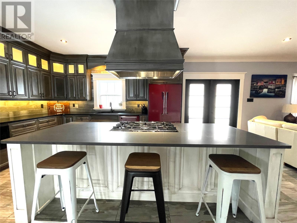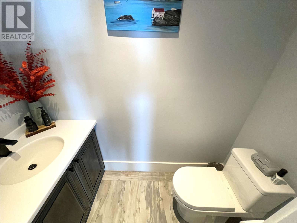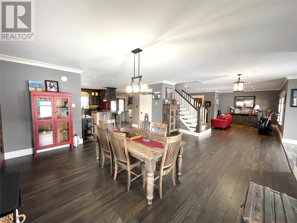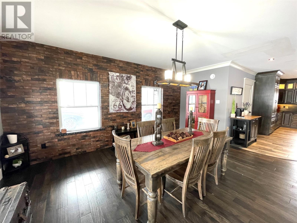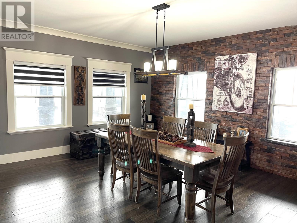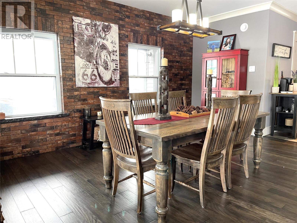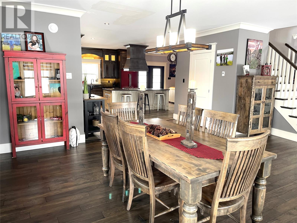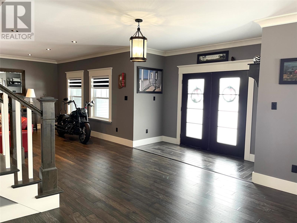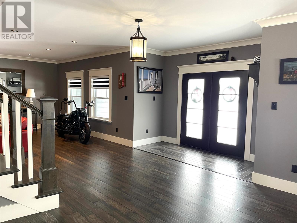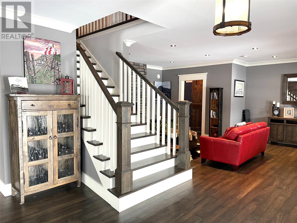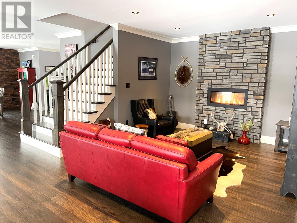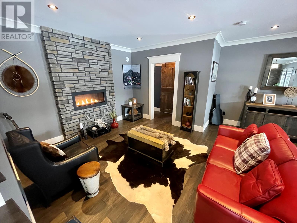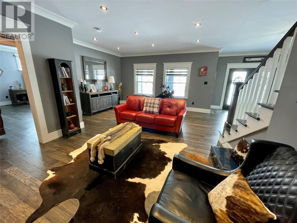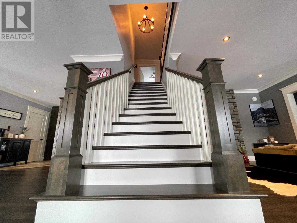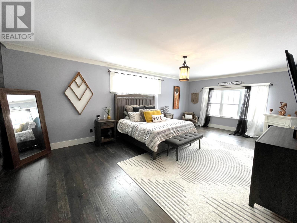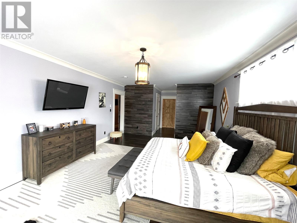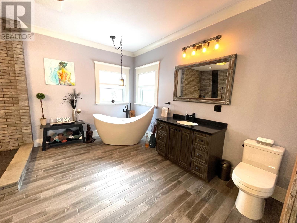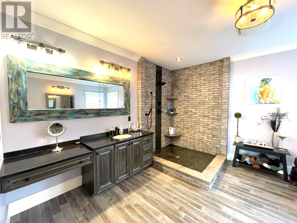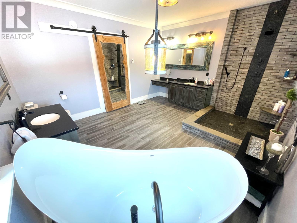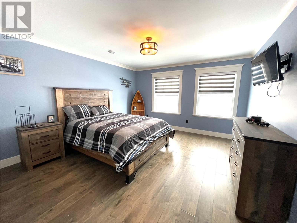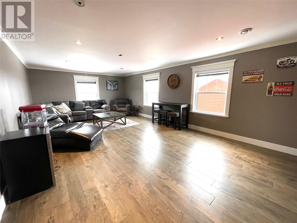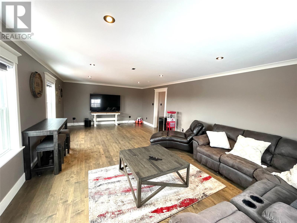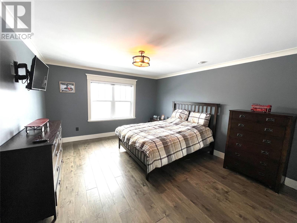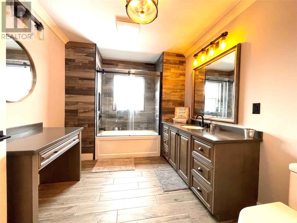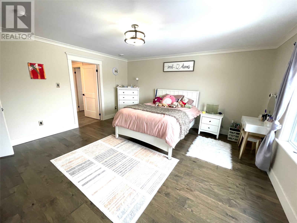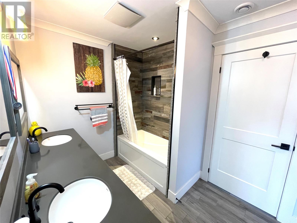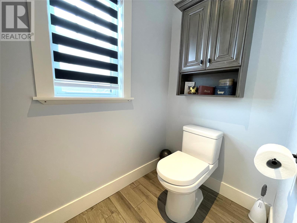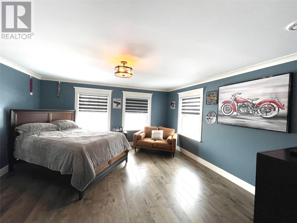5 Bedroom
4 Bathroom
5,030 ft2
2 Level
Air Exchanger
Landscaped
$1,125,000
A glamorous home, unique and custom built!!! This five bedroom(4+1) home leaves you in awe the moment you approach the property, and upon entering you are welcomed to a bright and airy foyer with 9' ceilings. Main features a stunning family room, dining room, kitchen, living room with panoramic fireplace, half bath, mudroom and large laundry, massive master bedroom, with two walk in closets and large ensuite. Upstairs contains four additional bedrooms, two with a Jack/Jill washroom, and additional full bath, and huge media room 15' X 32'. Grounds are fully landscaped, with covered veranda, stamped concrete walkway, double paved driveway, in ground irrigation system, 28'X 46' garage with 12' ceilings, loft, insulated, in floor heating(plus 12'5X24' extension). Home features all in floor heating with a commercial size wood burning unit plus electric, engineered hardwood floors/porcelain and as well contains a full undeveloped basement. Gorgeous rear covered deck complete with lighting measuring 16'X28', and a sundeck 12'X16'. Many, many more features....... (id:55727)
Property Details
|
MLS® Number
|
1255622 |
|
Property Type
|
Single Family |
Building
|
Bathroom Total
|
4 |
|
Bedrooms Above Ground
|
5 |
|
Bedrooms Total
|
5 |
|
Architectural Style
|
2 Level |
|
Constructed Date
|
2017 |
|
Construction Style Attachment
|
Detached |
|
Cooling Type
|
Air Exchanger |
|
Exterior Finish
|
Other, Stone |
|
Flooring Type
|
Hardwood, Marble, Ceramic |
|
Foundation Type
|
Concrete |
|
Half Bath Total
|
1 |
|
Heating Fuel
|
Electric, Wood |
|
Stories Total
|
2 |
|
Size Interior
|
5,030 Ft2 |
|
Type
|
House |
|
Utility Water
|
Municipal Water |
Parking
Land
|
Access Type
|
Year-round Access |
|
Acreage
|
No |
|
Landscape Features
|
Landscaped |
|
Sewer
|
Municipal Sewage System |
|
Size Irregular
|
95 X 120 |
|
Size Total Text
|
95 X 120|under 1/2 Acre |
|
Zoning Description
|
Res. |
Rooms
| Level |
Type |
Length |
Width |
Dimensions |
|
Second Level |
Other |
|
|
15 x 32 |
|
Second Level |
Bedroom |
|
|
13 x 14.10 |
|
Second Level |
Bedroom |
|
|
13 x 14.10 |
|
Second Level |
Bedroom |
|
|
15 x 15.8 |
|
Second Level |
Bedroom |
|
|
15.8 x 15.6 |
|
Main Level |
Ensuite |
|
|
13 x 15 |
|
Main Level |
Primary Bedroom |
|
|
15 x 25.6 |
|
Main Level |
Living Room |
|
|
16.10 x 22 |
|
Main Level |
Laundry Room |
|
|
6 x 12 |
|
Main Level |
Mud Room |
|
|
8 x 10 |
|
Main Level |
Family Room |
|
|
15 x 16.6 |
|
Main Level |
Kitchen |
|
|
15 x 12 |
|
Main Level |
Dining Room |
|
|
18 x 18 |

