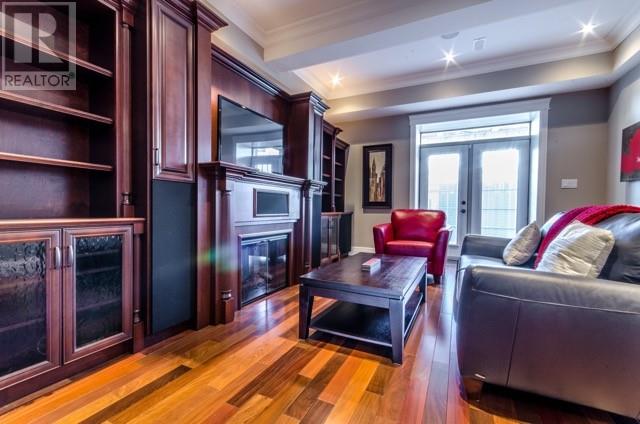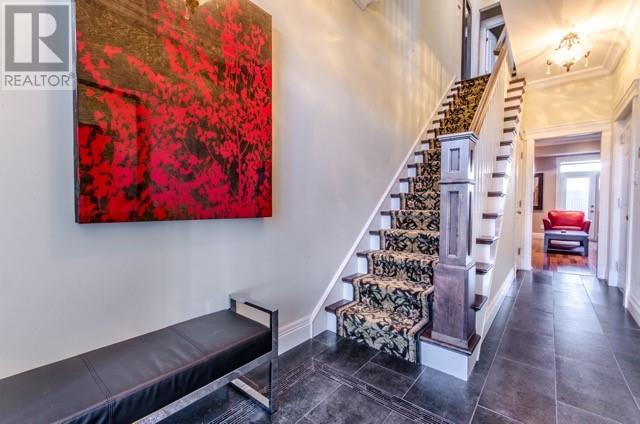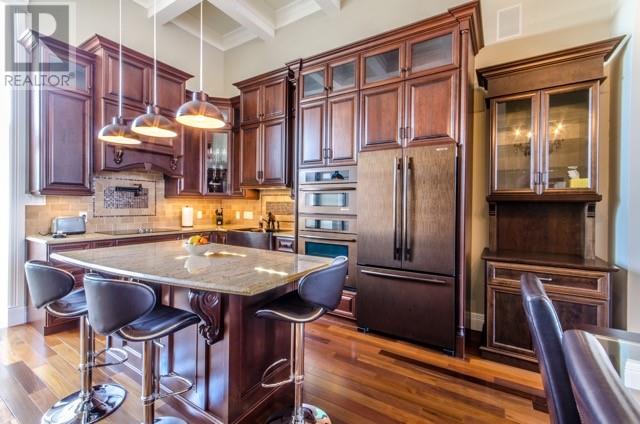28 King Edward Place St. John's, Newfoundland & Labrador A1A 0E3
$4,000 Monthly
Experience quality craftsmanship and timeless elegance in this stunning custom-designed townhouse located in the prestigious King Edward Complex. Spanning approximately square feet plus a garage, this residence offers luxurious finishes and thoughtful design throughout. The Expansive open-concept second floor is ideal for entertaining, featuring souring 14 foot coffered ceilings, and a spacious 14'X20' living area anchored by a beautiful fireplace. Rich hardwood floors, burnished copper fixtures, premium Jenn-Air appliances, and a custom Cherrynook kitchen with granite and ceramic finishes define this sophisticated space. The main floor includes a welcoming family room complete with a full-wall Cherrynook entertainment unit- perfect for relaxed evenings at home. the top floor, the private bedroom level offers a serene retreat. The primary sweet boasts a large walk-in closet and a luxurious custom 5-piece ensuite. A washer and dryer are conveniently located on the same floor for added ease. Additional features include a video entry system for enhanced security, air conditioning provided by an efficient heat pump, and one of the best trim packages in town. Enjoy the outdoors with direct access to the Scenic Signal Hill walking trail and just moments from the picturesque Quidi Vidi area! (id:55727)
Property Details
| MLS® Number | 1284430 |
| Property Type | Single Family |
| Structure | Patio(s) |
Building
| Bathroom Total | 4 |
| Bedrooms Above Ground | 2 |
| Bedrooms Total | 2 |
| Appliances | Dishwasher, Refrigerator, Microwave, Oven - Built-in, Stove, Washer, Whirlpool, Dryer |
| Architectural Style | 3 Level |
| Constructed Date | 1851 |
| Exterior Finish | Brick |
| Fireplace Fuel | Propane |
| Fireplace Present | Yes |
| Fireplace Type | Insert |
| Flooring Type | Ceramic Tile, Hardwood |
| Foundation Type | Concrete |
| Half Bath Total | 2 |
| Heating Fuel | Electric |
| Heating Type | Heat Pump |
| Stories Total | 3 |
| Size Interior | 2,200 Ft2 |
| Type | House |
| Utility Water | Municipal Water |
Parking
| Garage | 1 |
Land
| Acreage | No |
| Fence Type | Partially Fenced |
| Sewer | Municipal Sewage System |
| Size Irregular | To Follow |
| Size Total Text | To Follow|0-4,050 Sqft |
| Zoning Description | Residential |
Rooms
| Level | Type | Length | Width | Dimensions |
|---|---|---|---|---|
| Second Level | Bath (# Pieces 1-6) | B2 | ||
| Second Level | Living Room/dining Room | 42X20 | ||
| Third Level | Bath (# Pieces 1-6) | B4 | ||
| Third Level | Primary Bedroom | 13X20 | ||
| Third Level | Ensuite | E5 | ||
| Third Level | Bedroom | 12X12 | ||
| Main Level | Bath (# Pieces 1-6) | B2 | ||
| Main Level | Utility Room | 5X10 | ||
| Main Level | Family Room | 15X19 |
Contact Us
Contact us for more information



















