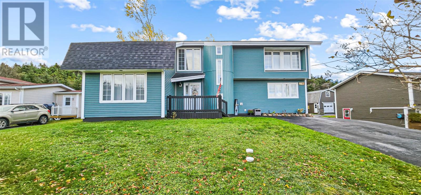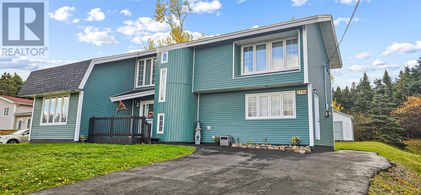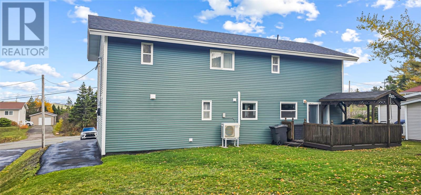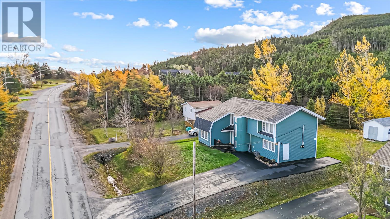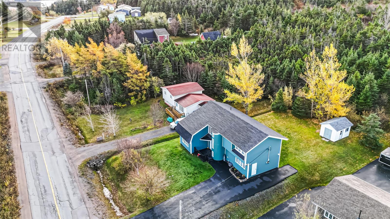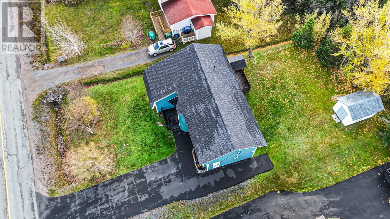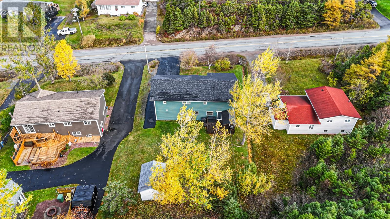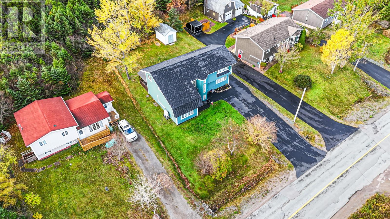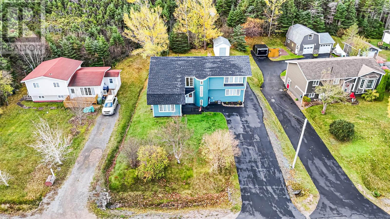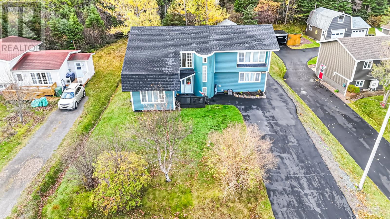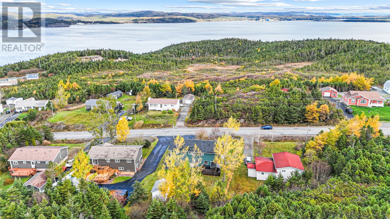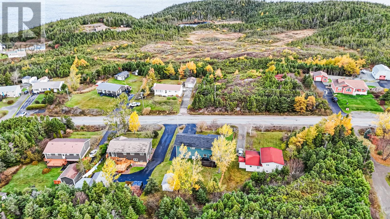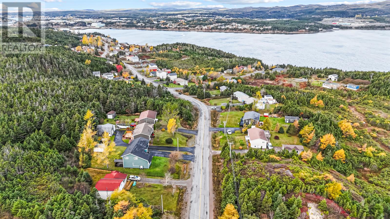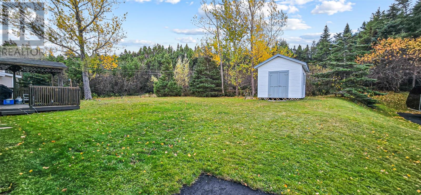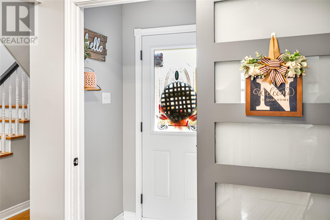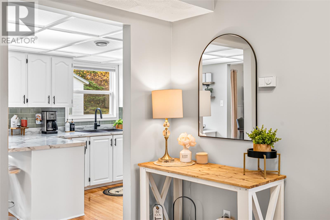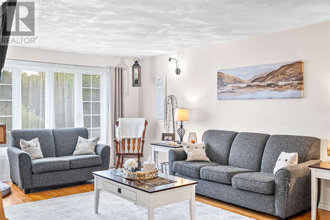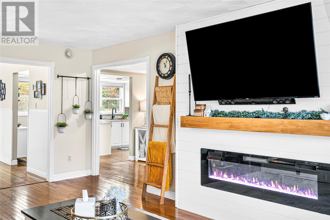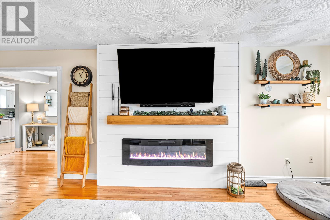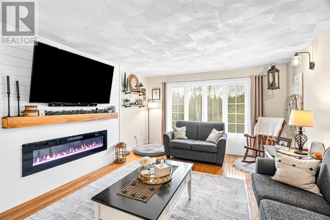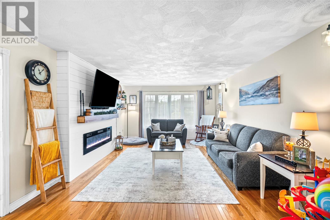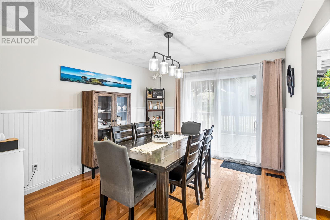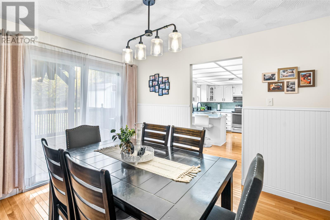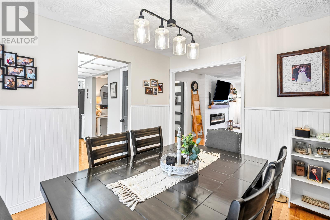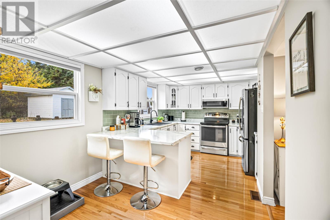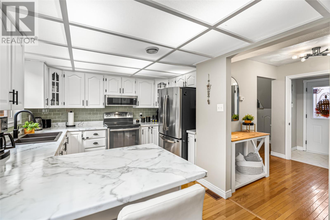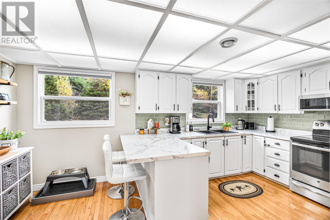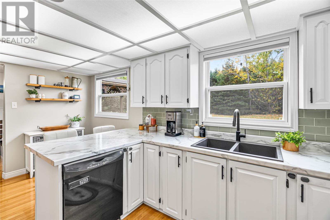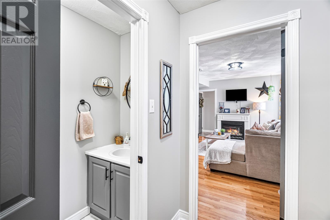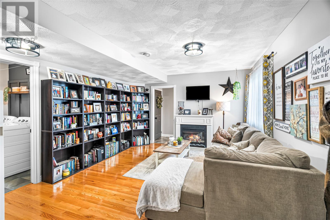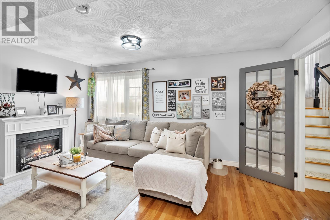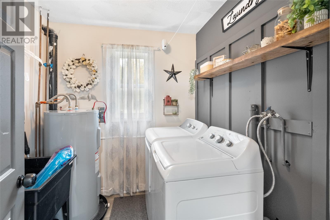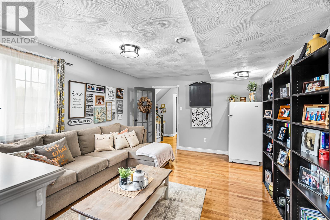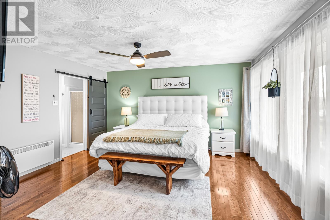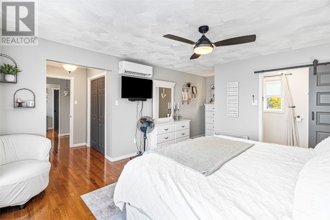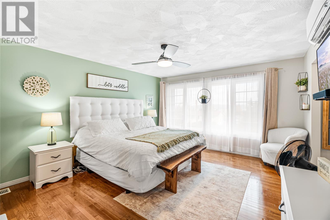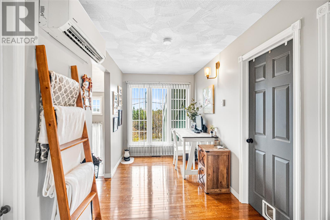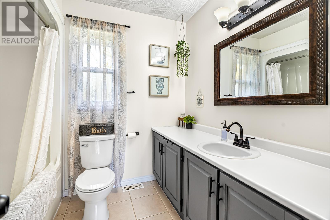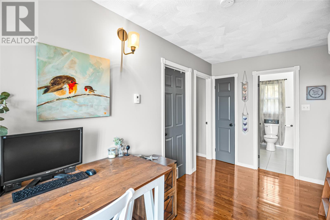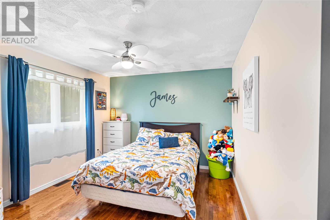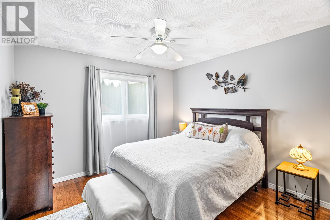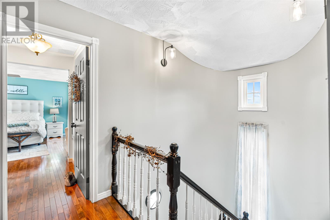274 Marine Drive Marystown, Newfoundland & Labrador A0E 2M0
$304,900
Welcome to your dream home! This stunning two-story residence boasts over 2100 sq. ft. of beautifully designed living space, perfect for both entertaining and everyday living. Step inside to discover a spacious and inviting living room, complete with a cozy fireplace, seamlessly flowing into the formal dining room—ideal for hosting sophisticated dinners. The eat-in kitchen is a chef's delight, offering ample space for meal preparation and casual dining. Adjacent to the kitchen, the cozy family room provides a perfect retreat for relaxation, while the convenience of a main floor laundry and a handy half bath adds to the home's functionality. Ascend to the upper level, where you will find a magnificent master suite, featuring large windows that fill the room with natural light and offer serene views. Three additional generously-sized bedrooms provide plenty of space for family or guests. Set on a beautiful mature lot, the property includes a paved driveway and a practical storage shed, enhancing both appeal and utility. Don’t miss this opportunity to own a home that effortlessly combines comfort, style, and practicality. Welcome home! (id:55727)
Property Details
| MLS® Number | 1292305 |
| Property Type | Single Family |
| Amenities Near By | Recreation, Shopping |
| Equipment Type | None |
| Rental Equipment Type | None |
| Storage Type | Storage Shed |
| Structure | Sundeck |
Building
| Bathroom Total | 3 |
| Bedrooms Above Ground | 4 |
| Bedrooms Total | 4 |
| Appliances | Dishwasher, Refrigerator, Stove |
| Architectural Style | 2 Level |
| Constructed Date | 1993 |
| Construction Style Attachment | Detached |
| Cooling Type | Air Exchanger |
| Exterior Finish | Vinyl Siding |
| Fireplace Present | Yes |
| Fixture | Drapes/window Coverings |
| Flooring Type | Hardwood, Marble, Ceramic |
| Foundation Type | Poured Concrete |
| Half Bath Total | 1 |
| Heating Fuel | Electric |
| Heating Type | Forced Air, Mini-split |
| Stories Total | 2 |
| Size Interior | 2,177 Ft2 |
| Type | House |
| Utility Water | Municipal Water |
Land
| Access Type | Year-round Access |
| Acreage | No |
| Land Amenities | Recreation, Shopping |
| Landscape Features | Landscaped |
| Sewer | Septic Tank |
| Size Irregular | 0.133ha |
| Size Total Text | 0.133ha|under 1/2 Acre |
| Zoning Description | Residential |
Rooms
| Level | Type | Length | Width | Dimensions |
|---|---|---|---|---|
| Second Level | Other | 11.9x13.6 | ||
| Second Level | Bedroom | 11.4x11 | ||
| Second Level | Bedroom | 11x11 | ||
| Second Level | Ensuite | 9.2x5 | ||
| Second Level | Primary Bedroom | 13.7x15 | ||
| Second Level | Bedroom | 12x11 | ||
| Second Level | Bath (# Pieces 1-6) | 8.3x7.6 | ||
| Main Level | Laundry Room | 7x7 | ||
| Main Level | Other | 13x6.10 | ||
| Main Level | Dining Room | 12x10.11 | ||
| Main Level | Porch | 11x4 | ||
| Main Level | Bath (# Pieces 1-6) | 6.8x3 | ||
| Main Level | Family Room | 15.6x12.8 | ||
| Main Level | Eat In Kitchen | 16.4x9.1 | ||
| Main Level | Living Room/fireplace | 21.10x13.6 |
Contact Us
Contact us for more information

