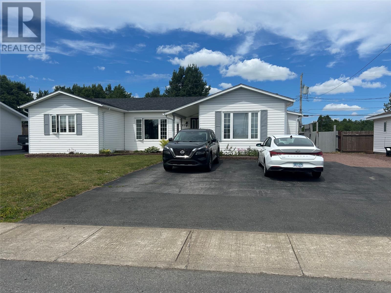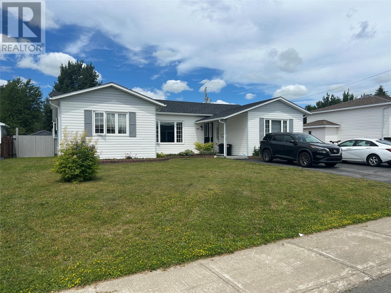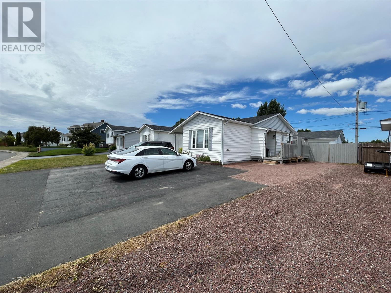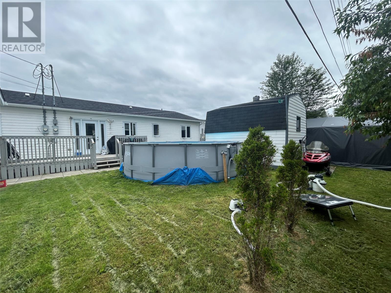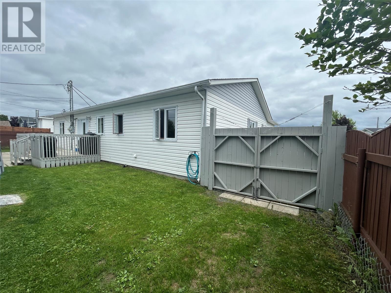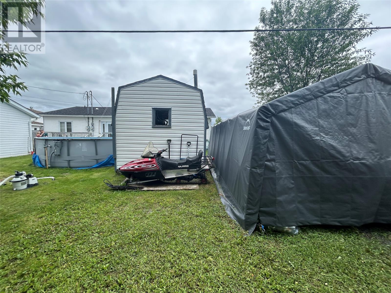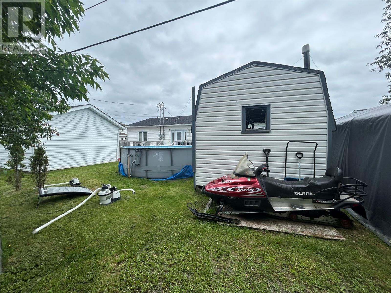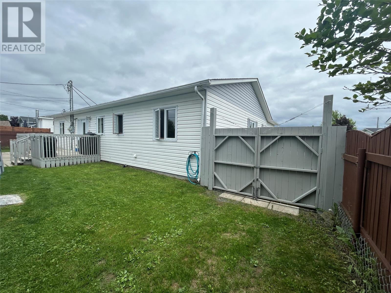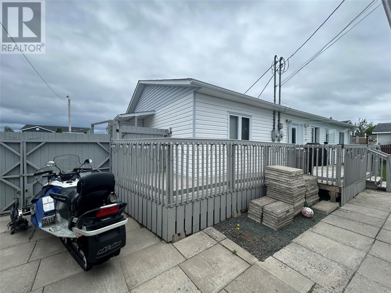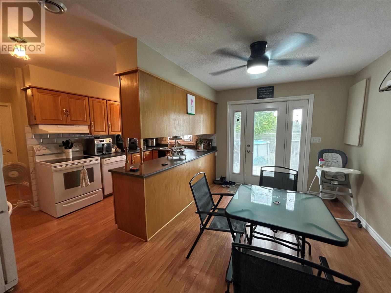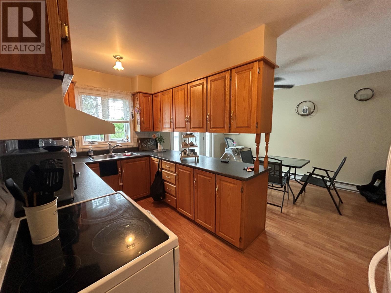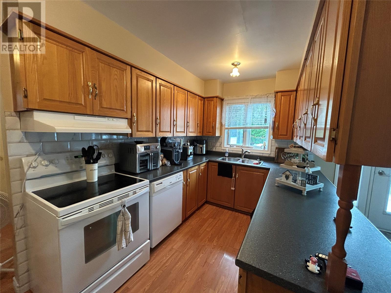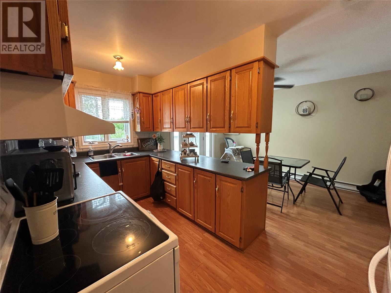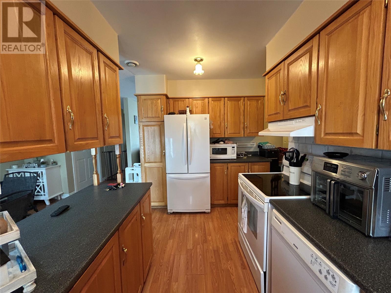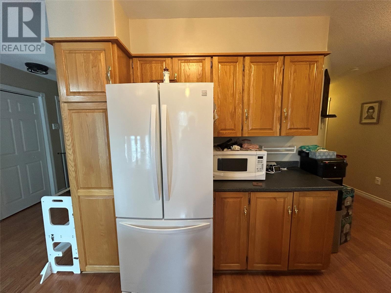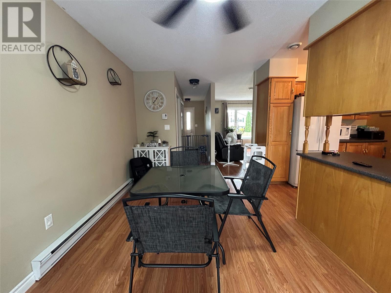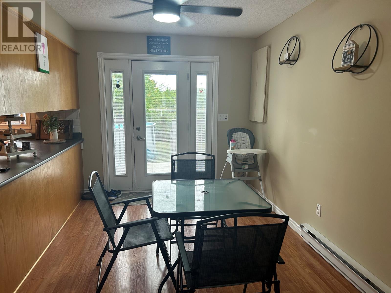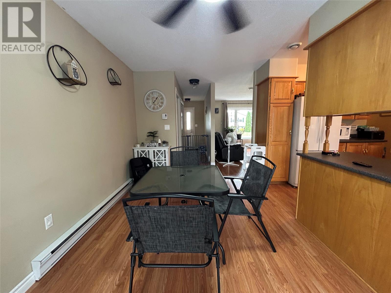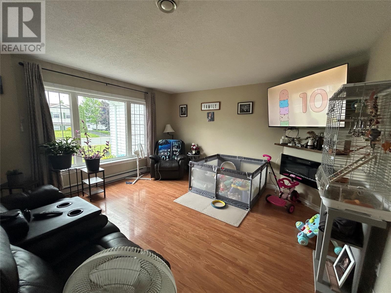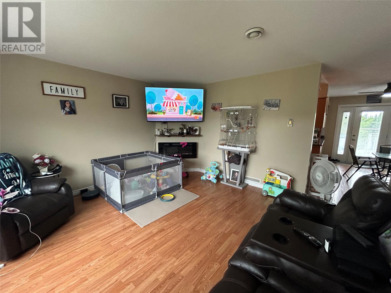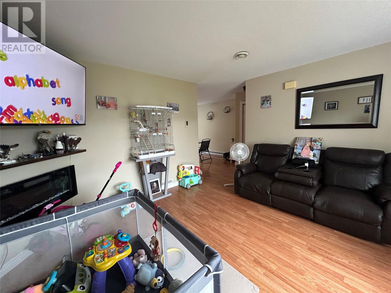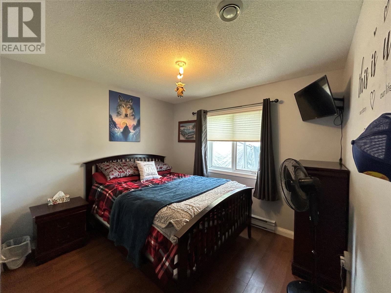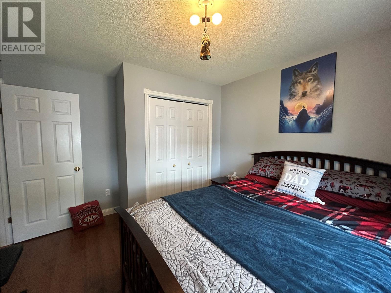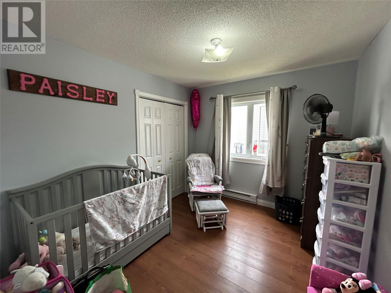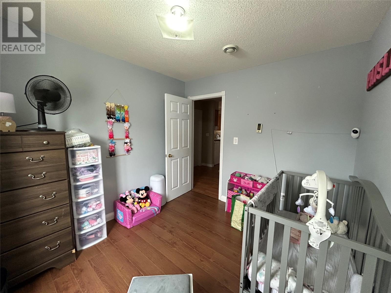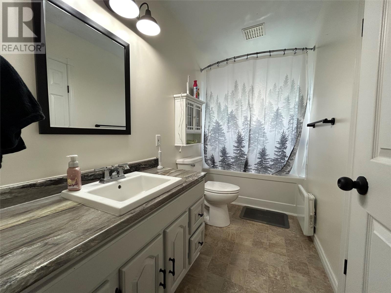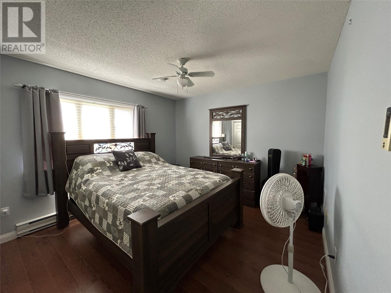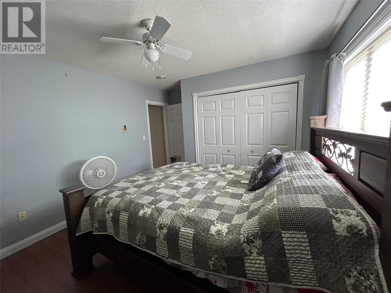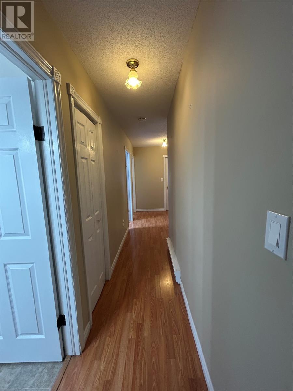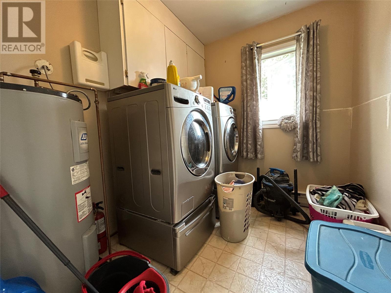27 Snow Crescent Grand Falls-Windsor, Newfoundland & Labrador A2B 1C7
$339,900
Welcome to this beautiful three bedroom one level home with an attached self contained apartment/granny flat! This home is located in a quiet, family- friendly neighborhood just minutes away from two schools (k-3) and (4-6), a day care located in the YMCA a popular recreational facility which also includes indoor swimming and an arena. This home is located on a large lot with a fenced rear yard containing a garage and a separate storage shed. The interior of the main house features living room, separate dining room with patio doors that lead out to the rear yard. The kitchen contains plenty of counter top space, oak cabinets with built in dishwasher, a 3 piece bathroom, separate laundry room / storage and three bedrooms. The apartment which was done with wheel chair accessibility in mind boast eat-in kitchen, separate living room, spacious three piece bathroom with wheelchair accessible shower, and a bedroom with washer and dryer closet. This apartment is ideal for family, guests or rental income. Both spaces are heated by electric heat. This location is ideal for an active family or anyone seeking a well connected yet peaceful environment. Don’t miss this opportunity to own this versatile home that offers both comfort and investment potential. To view please contact an agent today. (id:55727)
Property Details
| MLS® Number | 1287399 |
| Property Type | Single Family |
| Amenities Near By | Highway, Recreation, Shopping |
| Equipment Type | None |
| Rental Equipment Type | None |
| Storage Type | Storage Shed |
Building
| Bathroom Total | 2 |
| Bedrooms Total | 4 |
| Appliances | Dishwasher, Refrigerator, Stove |
| Architectural Style | Bungalow |
| Constructed Date | 1992 |
| Construction Style Attachment | Detached |
| Exterior Finish | Vinyl Siding |
| Flooring Type | Laminate, Other |
| Foundation Type | Concrete |
| Heating Fuel | Electric |
| Heating Type | Baseboard Heaters |
| Stories Total | 1 |
| Size Interior | 1,873 Ft2 |
| Type | Two Apartment House |
| Utility Water | Municipal Water |
Parking
| Detached Garage | |
| Garage | 1 |
Land
| Access Type | Year-round Access |
| Acreage | No |
| Fence Type | Fence |
| Land Amenities | Highway, Recreation, Shopping |
| Landscape Features | Landscaped |
| Sewer | Municipal Sewage System |
| Size Irregular | 75 X 100 |
| Size Total Text | 75 X 100|under 1/2 Acre |
| Zoning Description | Res |
Rooms
| Level | Type | Length | Width | Dimensions |
|---|---|---|---|---|
| Main Level | Bath (# Pieces 1-6) | 7.7 x 11.4 | ||
| Main Level | Not Known | 11.6 x 11.4 | ||
| Main Level | Not Known | 9.10 x 13.7 | ||
| Main Level | Not Known | 11.4 x 14 | ||
| Main Level | Laundry Room | 8 x 6.11 | ||
| Main Level | Bath (# Pieces 1-6) | 10.5 x 5 | ||
| Main Level | Bedroom | 9.2 x 10.5 | ||
| Main Level | Bedroom | 10.5 x 11.7 | ||
| Main Level | Primary Bedroom | 11.3 x 14 | ||
| Main Level | Kitchen | 8.7 x 14 | ||
| Main Level | Dining Room | 9.1 x 14.7 | ||
| Main Level | Living Room | 14.3 x 13.10 |
Contact Us
Contact us for more information

