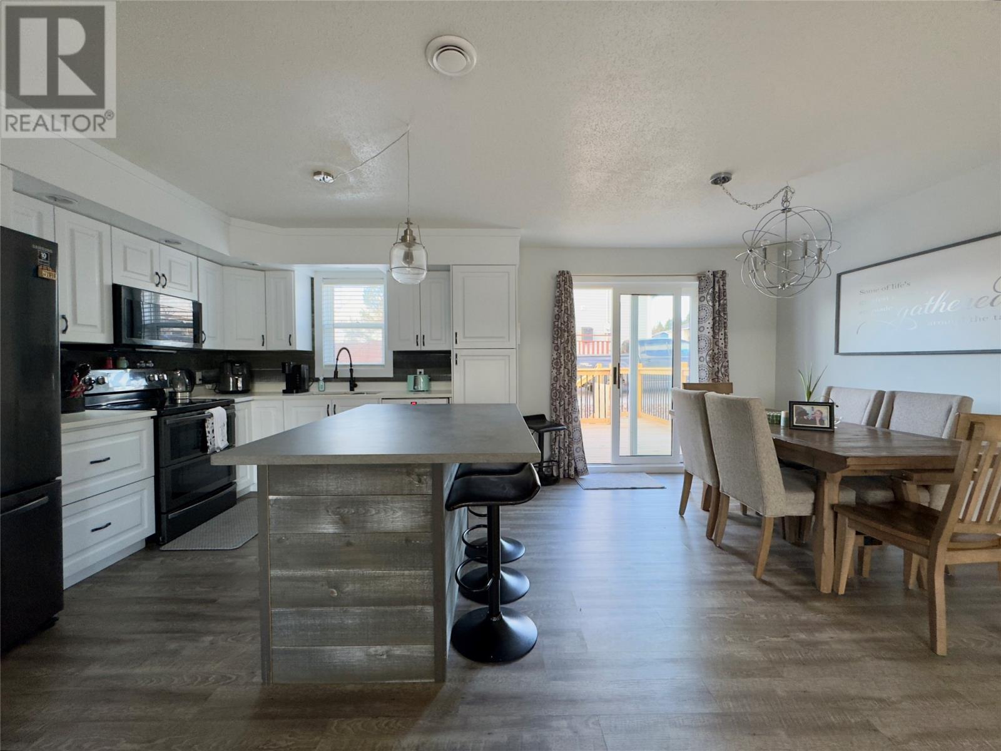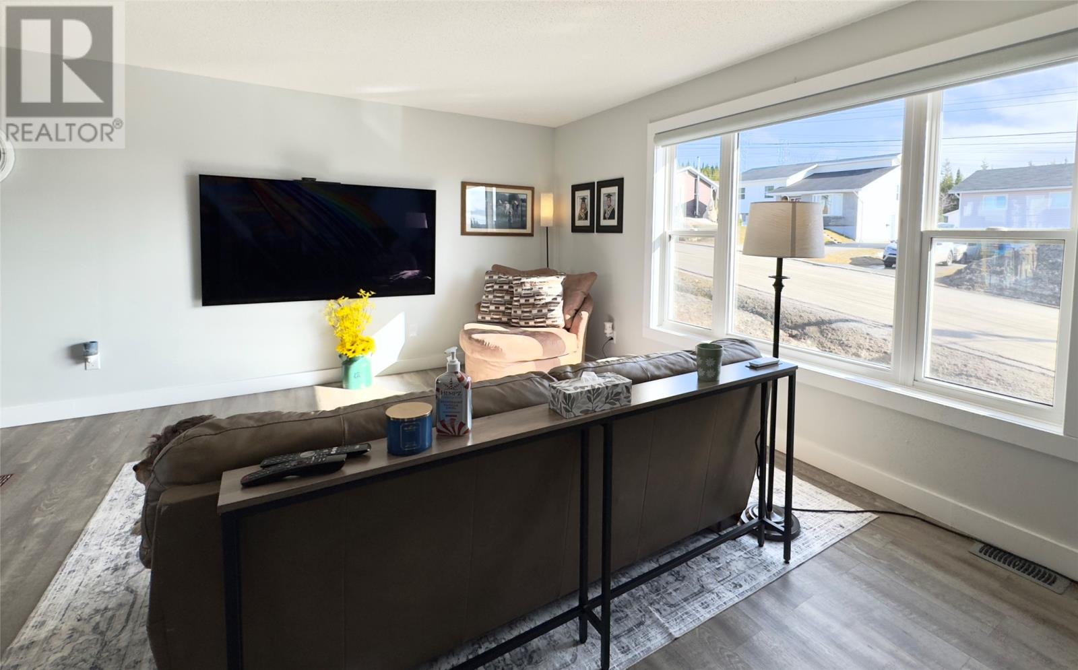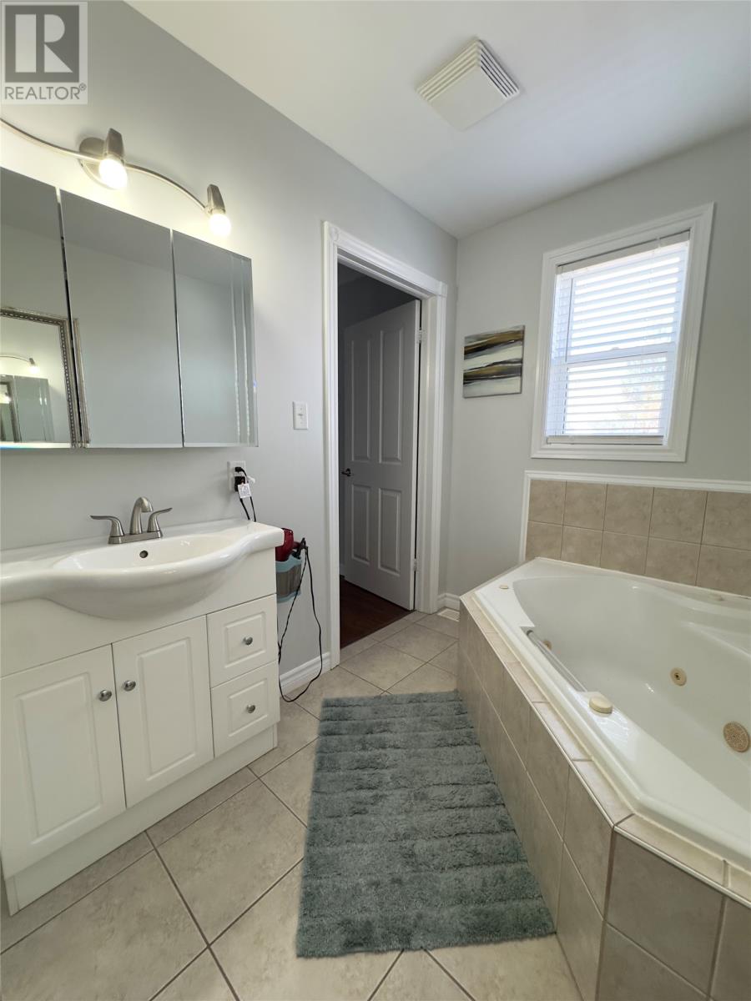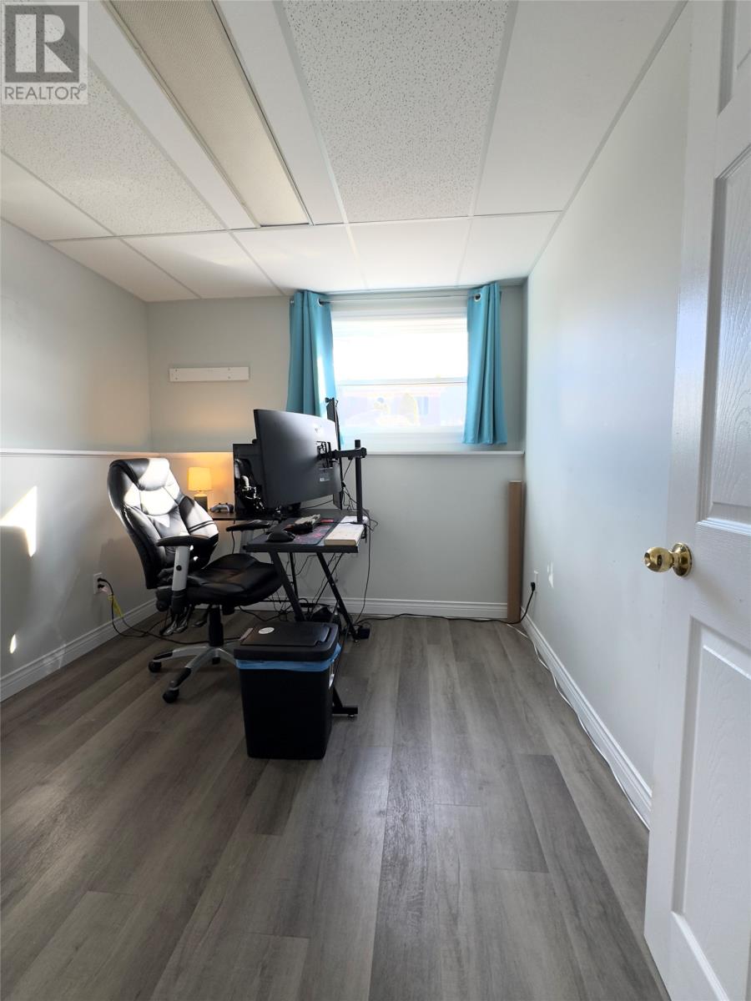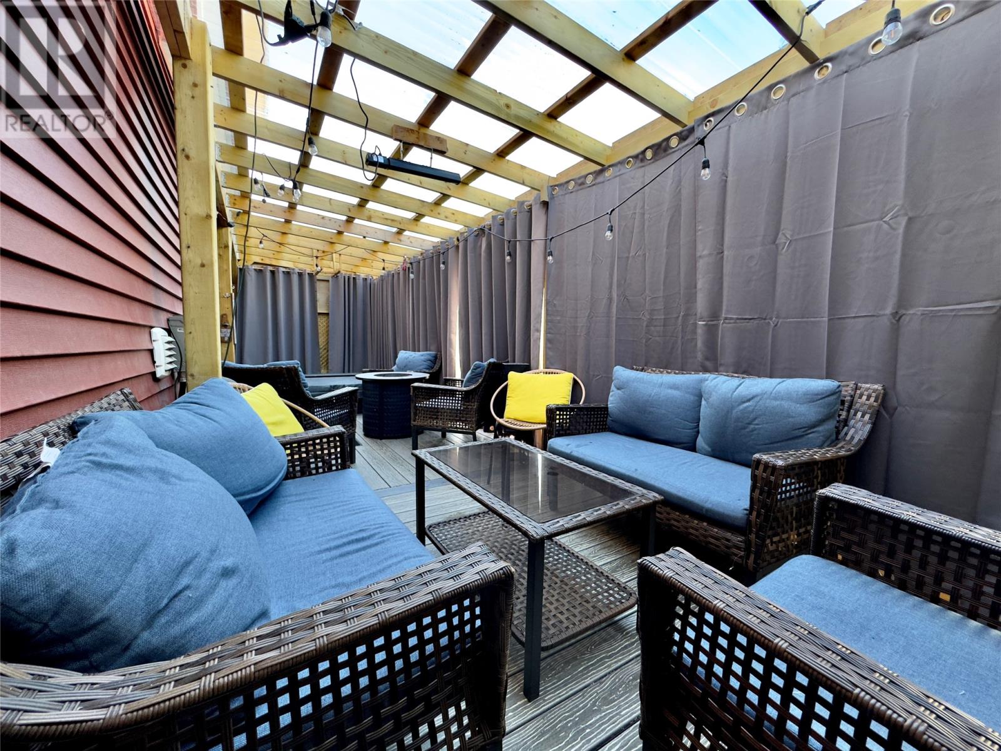3 Bedroom
2 Bathroom
2,228 ft2
Fireplace
Air Exchanger
Forced Air
$399,000
Welcome to this beautifully updated multi-level home, offering incredible value from the moment you step inside. Upon entering, you're greeted by a spacious foyer. To one side , you'll find a large full bathroom with laundry facilities. Beyond the foyer is a cozy family room featuring a propane fireplace and a Murphy bed , providing extra sleeping space. A door from the family room leads to a covered 14 x 19 composite deck, complete with a hot tub! Just a few steps down , you will find a generous storage area, as well as two versatile bonus rooms currently being used as an office and a bedroom. Up from the foyer , the open - concept layout includes a living room, dining room and kitchen. The kitchen was fully renovated in 2020 with updated lighting, white cabinetry, quartz countertops , and new appliances, including a double convection oven. The living room has beautiful built in shelving, which is concealed behind custom barn doors . A new electric blind has just been installed, adding extra comfort . This level also boasts new flooring throughout. Upstairs , you'll find three bedrooms and a full bath with a jacuzzi tub and a stand up shower. The master bedroom offers convenient access to the bathroom via a cheater ensuite door. Outside , there's a 20 x 24 wired and insulated garage for storing all your recreational vehicles , where you will have direct access to the trails from the doorstep of your new home! Seller Direction Re: offers to be held until 2PM March 26th,2025 (id:55727)
Property Details
|
MLS® Number
|
1282751 |
|
Property Type
|
Single Family |
Building
|
Bathroom Total
|
2 |
|
Bedrooms Above Ground
|
3 |
|
Bedrooms Total
|
3 |
|
Appliances
|
Dishwasher, Refrigerator, Microwave, Stove |
|
Constructed Date
|
1996 |
|
Cooling Type
|
Air Exchanger |
|
Exterior Finish
|
Vinyl Siding |
|
Fireplace Fuel
|
Propane |
|
Fireplace Present
|
Yes |
|
Fireplace Type
|
Insert |
|
Fixture
|
Drapes/window Coverings |
|
Flooring Type
|
Ceramic Tile, Laminate |
|
Foundation Type
|
Concrete |
|
Heating Fuel
|
Electric |
|
Heating Type
|
Forced Air |
|
Stories Total
|
1 |
|
Size Interior
|
2,228 Ft2 |
|
Type
|
House |
|
Utility Water
|
Municipal Water |
Land
|
Acreage
|
No |
|
Sewer
|
Municipal Sewage System |
|
Size Irregular
|
Tbd |
|
Size Total Text
|
Tbd|under 1/2 Acre |
|
Zoning Description
|
Res |
Rooms
| Level |
Type |
Length |
Width |
Dimensions |
|
Third Level |
Bedroom |
|
|
9.4 x 9.8 |
|
Third Level |
Bedroom |
|
|
11.1 x 11 |
|
Third Level |
Primary Bedroom |
|
|
13.5 x 12.1 |
|
Basement |
Storage |
|
|
14.5 x 19.4 |
|
Basement |
Not Known |
|
|
9.9 x 9.4 |
|
Basement |
Not Known |
|
|
8.9 x 9.9 |
|
Lower Level |
Foyer |
|
|
9 x 9.5 |
|
Lower Level |
Bath (# Pieces 1-6) |
|
|
3 piece |
|
Lower Level |
Family Room |
|
|
20 x 14.6 |
|
Main Level |
Living Room |
|
|
13.4 x 15.4 |
|
Main Level |
Dining Room |
|
|
9.7 x 11.4 |
|
Main Level |
Kitchen |
|
|
10 x 11.4 |



