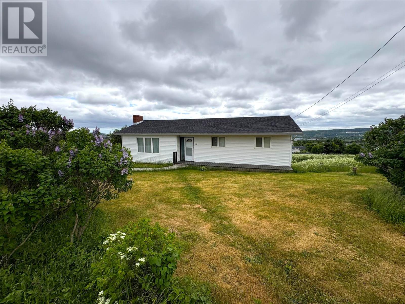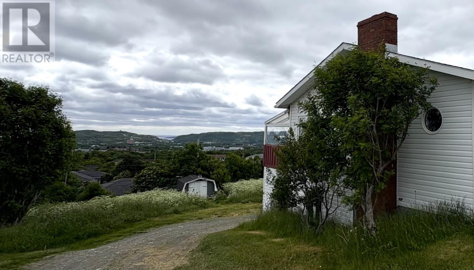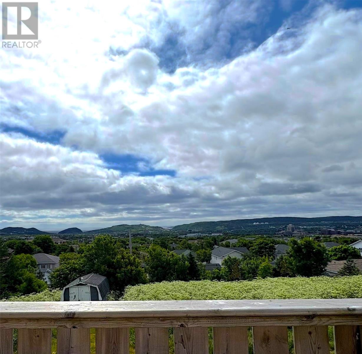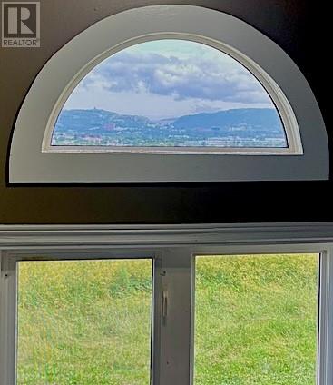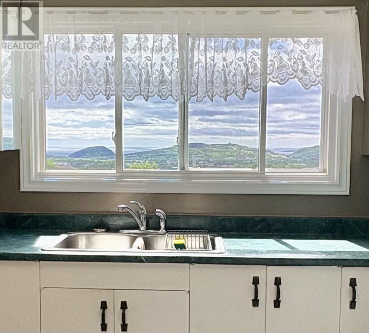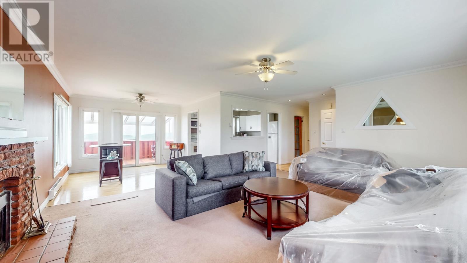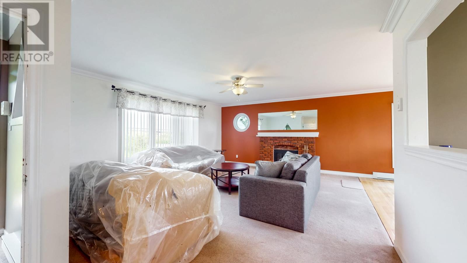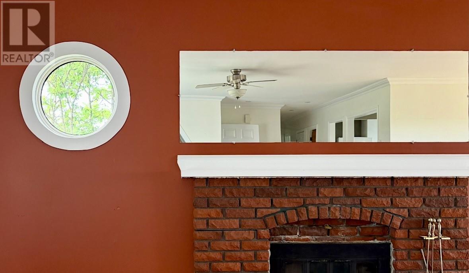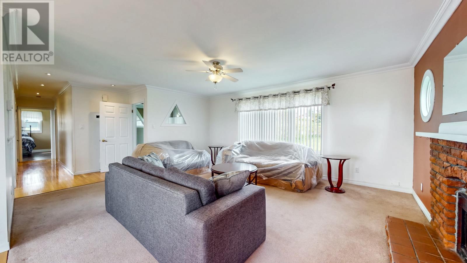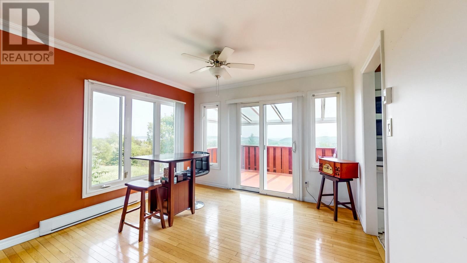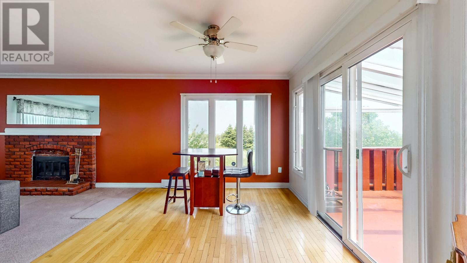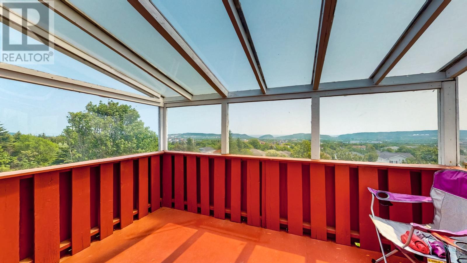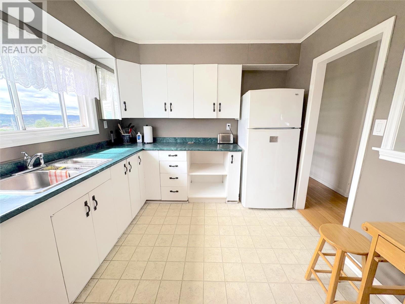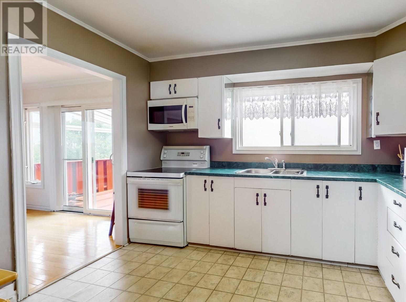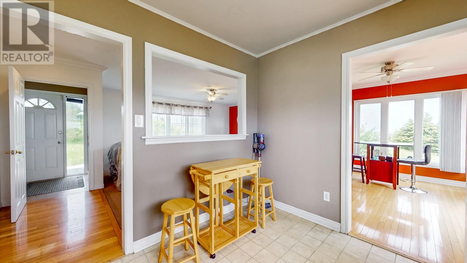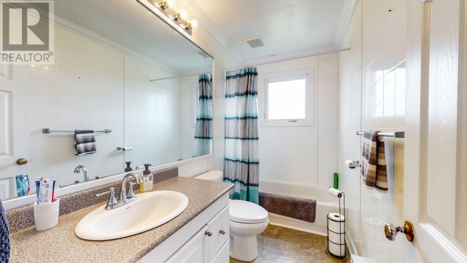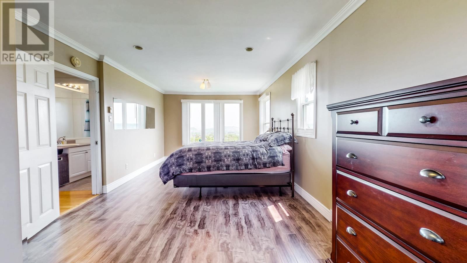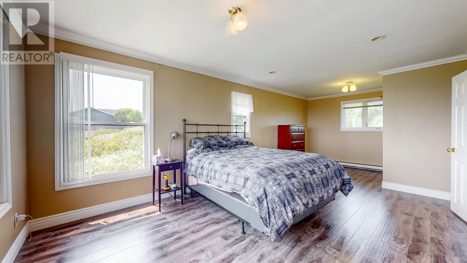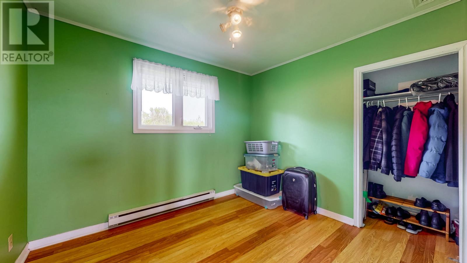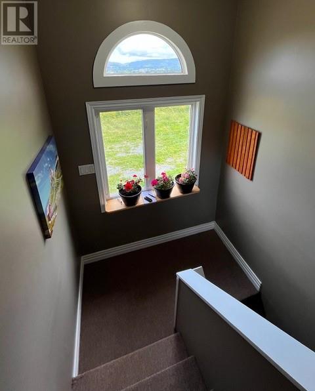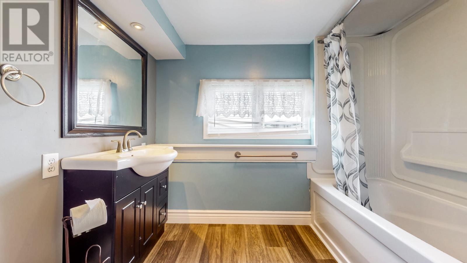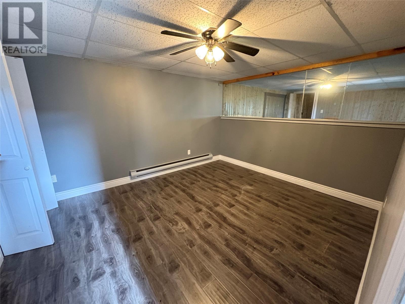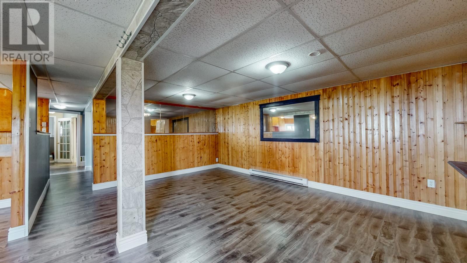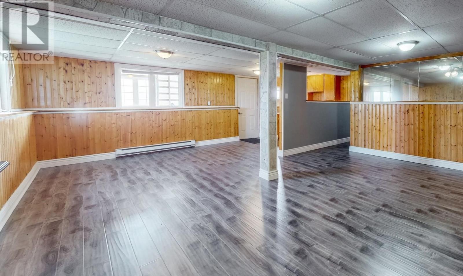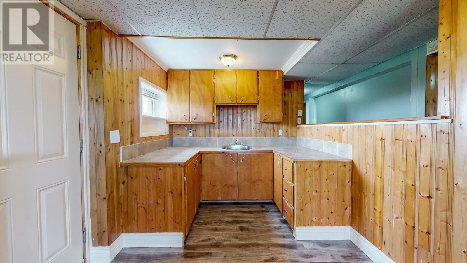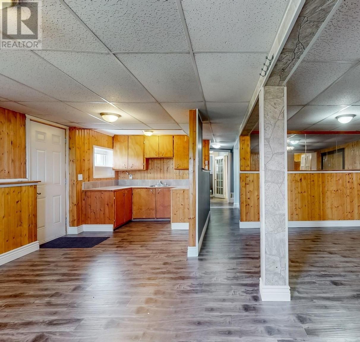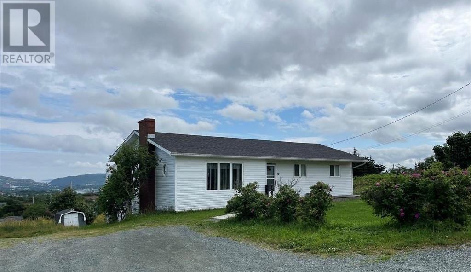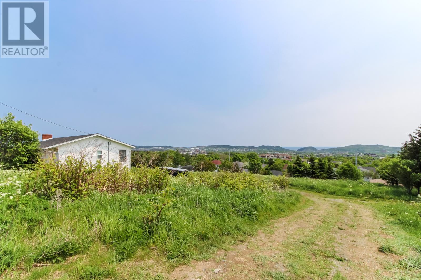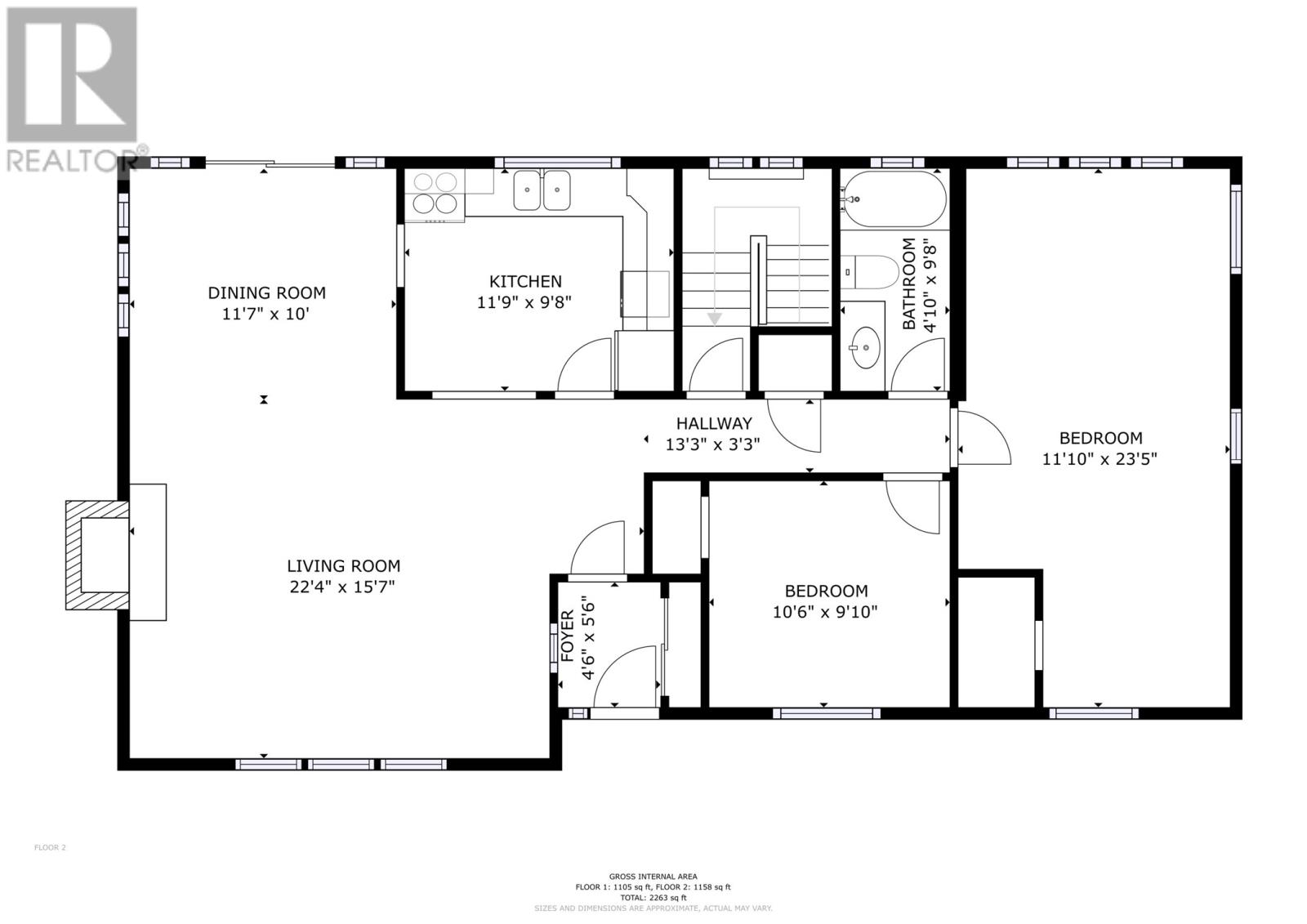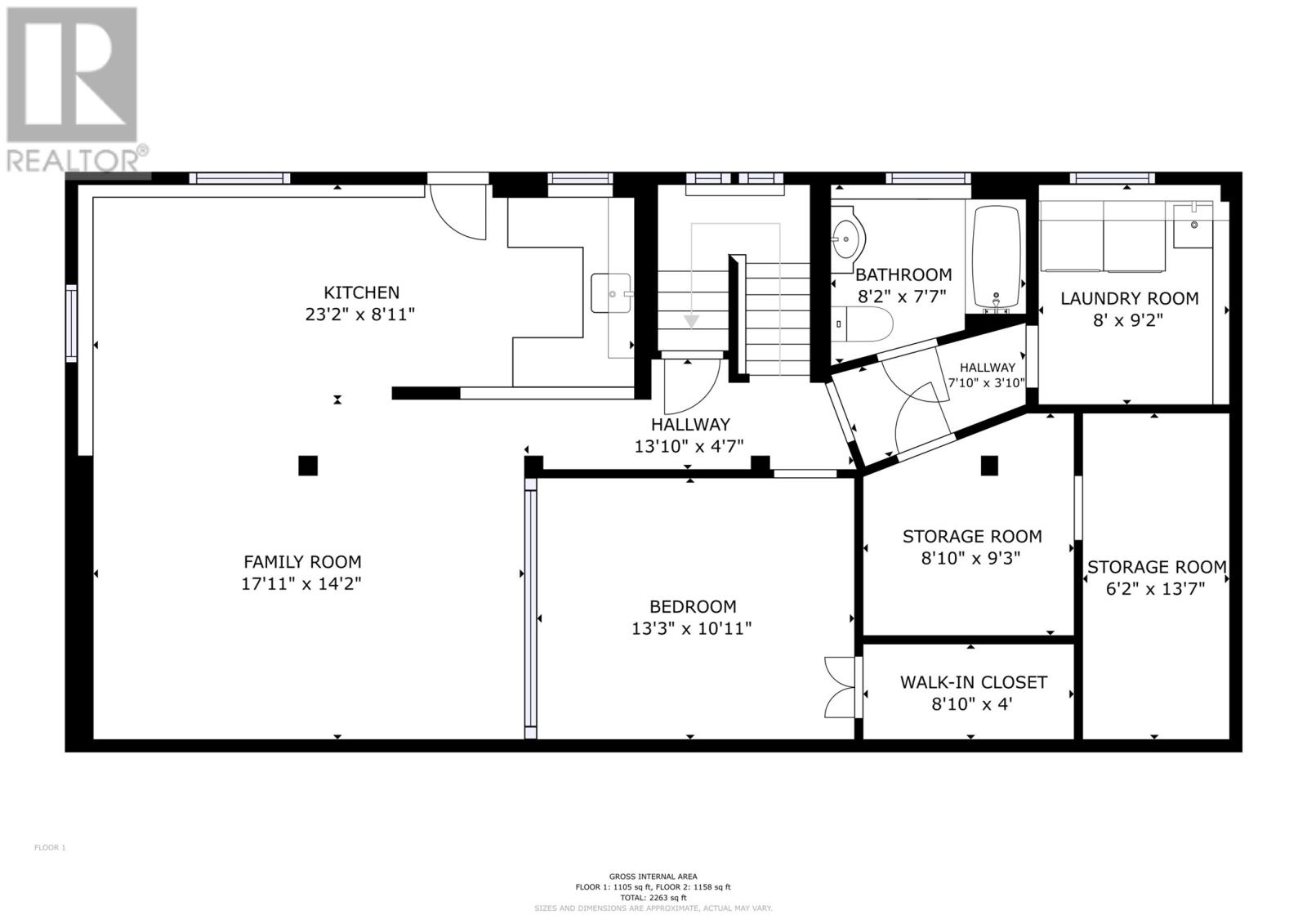27 Aylwards Lane St. John's, Newfoundland & Labrador A1A 4Y5
$375,000
From the city skyline to Cape Spear, this well-kept bungalow delivers some of the most spectacular ocean and city views in St. John’s—watch breathtaking sunrises and moonrises from your own backyard. Set on nearly an acre in the east end, you’ll enjoy rare privacy while being just minutes from Memorial University, Confederation Building, Pippy Park, and the Stavanger Drive shopping district. The bright, open main floor features a living room with a classic brick fireplace, dining area, and kitchen, plus a covered sunroom off the dining room for year-round enjoyment. Originally a three-bedroom layout, it now offers a spacious primary bedroom and second bedroom, with the option to easily convert back. The fully developed walk-out basement adds a second full bathroom, a large family room, a kitchen—perfect for guests or extended family—a versatile bonus room for an office or hobbies, two separate storage areas, laundry, and utility space. Recent upgrades include new PEX plumbing throughout, new flooring in the primary bedroom and basement, 200-amp electrical service, shingles replaced in 2021, and a brand-new 2024 survey for peace of mind. Outside, a storage shed and sprawling yard complete this move-in-ready home in one of the city’s most sought-after areas. (id:55727)
Open House
This property has open houses!
2:00 am
Ends at:4:00 pm
Hosted By Regan O'Rourke
Property Details
| MLS® Number | 1286338 |
| Property Type | Single Family |
| Storage Type | Storage Shed |
Building
| Bathroom Total | 2 |
| Bedrooms Above Ground | 2 |
| Bedrooms Total | 2 |
| Architectural Style | Bungalow |
| Constructed Date | 1980 |
| Construction Style Attachment | Detached |
| Exterior Finish | Vinyl Siding |
| Flooring Type | Carpeted, Hardwood, Laminate, Mixed Flooring, Other |
| Foundation Type | Concrete |
| Heating Fuel | Electric |
| Heating Type | Baseboard Heaters |
| Stories Total | 1 |
| Size Interior | 2,384 Ft2 |
| Type | House |
| Utility Water | Drilled Well |
Land
| Access Type | Year-round Access |
| Acreage | No |
| Sewer | Septic Tank |
| Size Irregular | 0.918 Acre |
| Size Total Text | 0.918 Acre|.5 - 9.99 Acres |
| Zoning Description | R1 |
Rooms
| Level | Type | Length | Width | Dimensions |
|---|---|---|---|---|
| Basement | Bath (# Pieces 1-6) | 8'2"" X 7'7"" | ||
| Basement | Laundry Room | 8' X 9'2"" | ||
| Basement | Cold Room | 6'2"" X 13'7"" | ||
| Basement | Storage | 8'10"" X 9'3"" | ||
| Basement | Not Known | 13'3"" X 10'11"" | ||
| Basement | Kitchen | 23'2"" X 8'11"" | ||
| Basement | Family Room | 17'11"" X 14'2"" | ||
| Main Level | Bath (# Pieces 1-6) | 4'10"" X 9'8"" | ||
| Main Level | Bedroom | 9'10"" X 10'6"" | ||
| Main Level | Primary Bedroom | 23'5"" X 11'10"" | ||
| Main Level | Dining Room | 11'7"" X 10' | ||
| Main Level | Living Room | 22'4"" X 15'7"" | ||
| Main Level | Kitchen | 9'8"" X 11'9"" |
Contact Us
Contact us for more information

