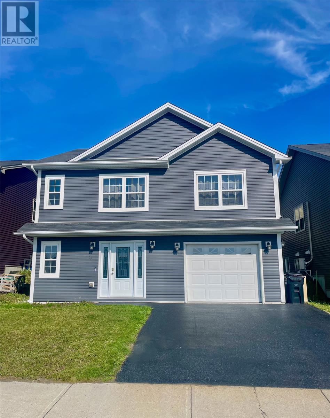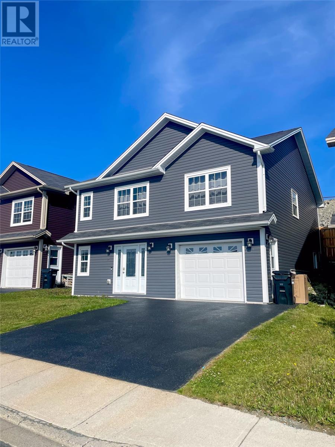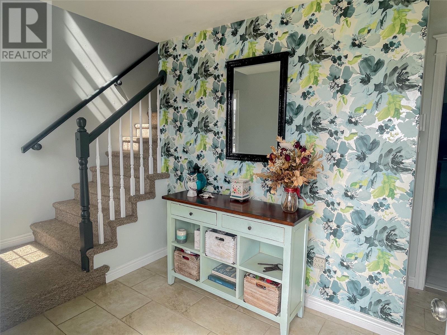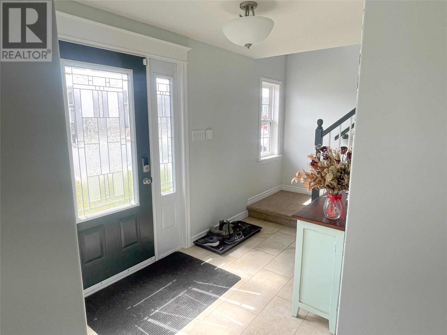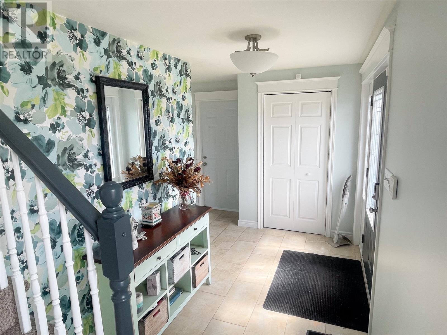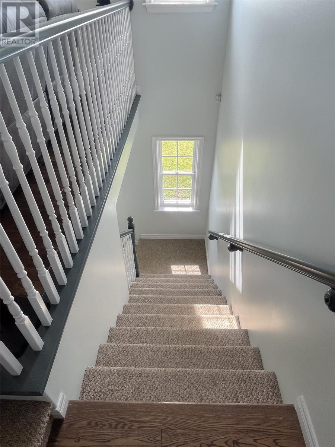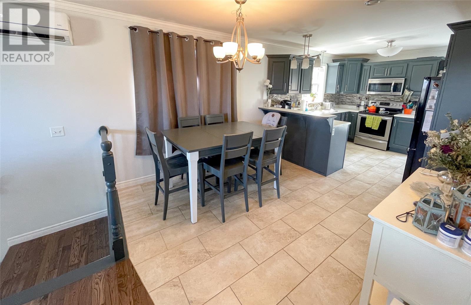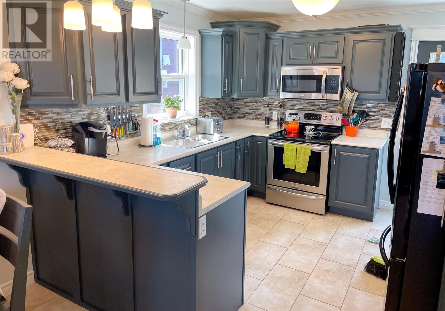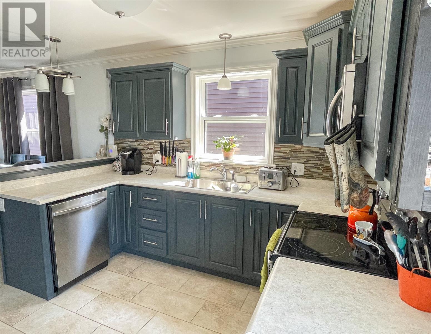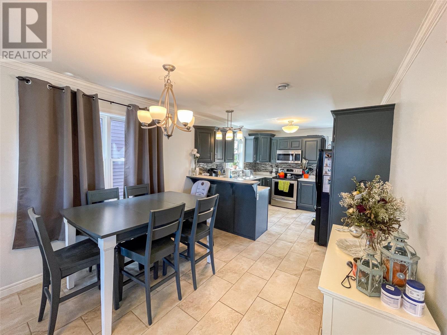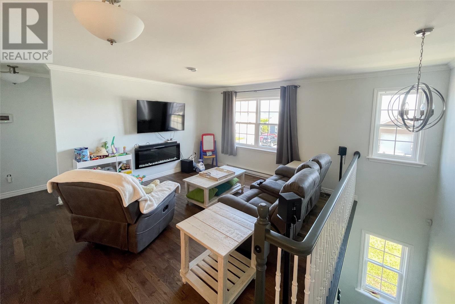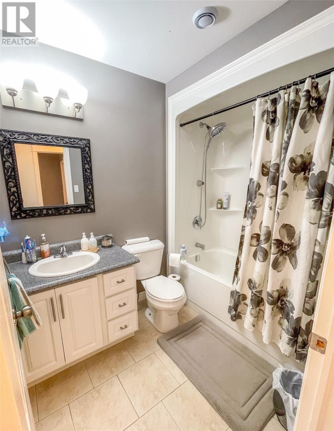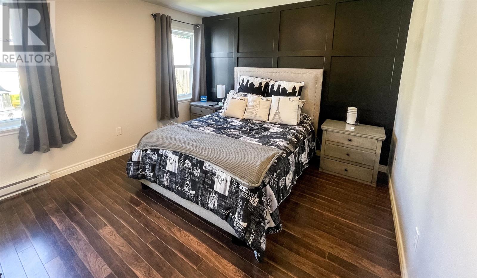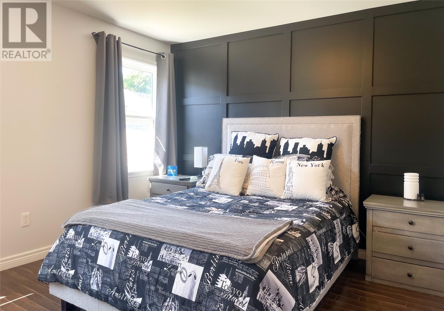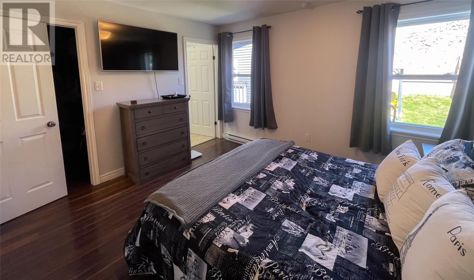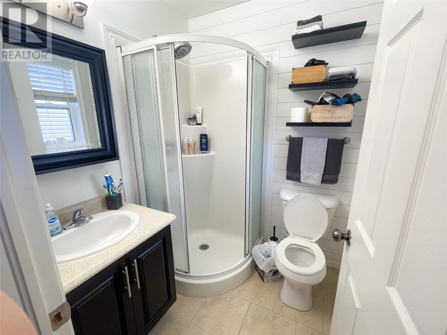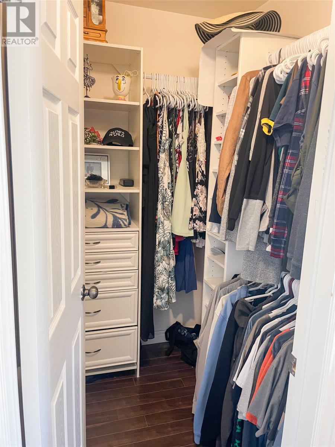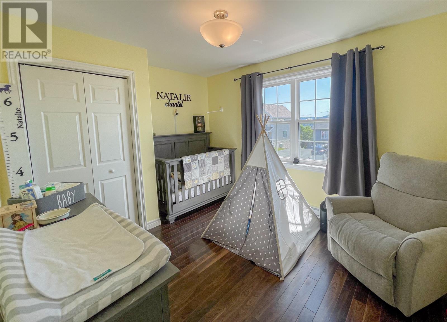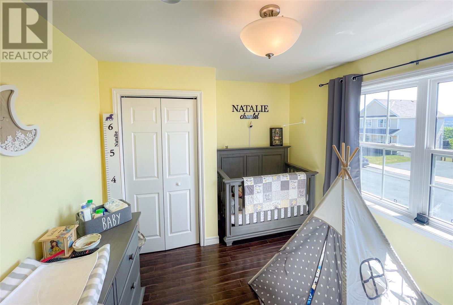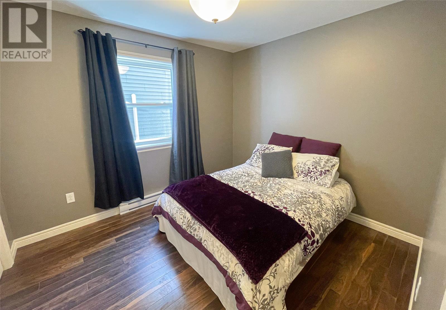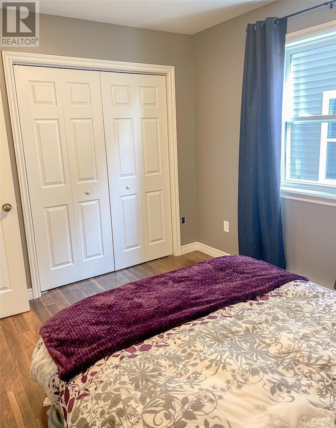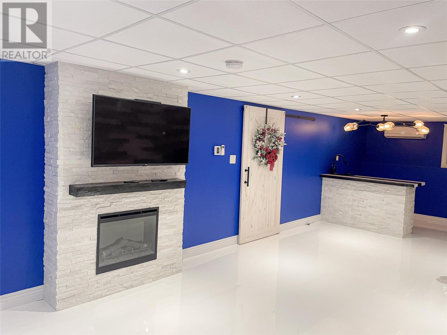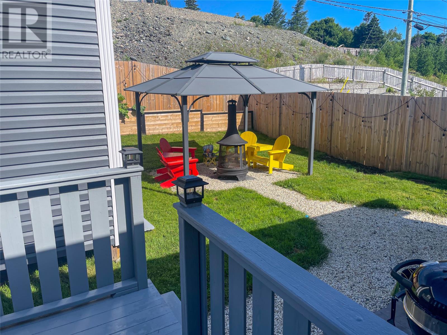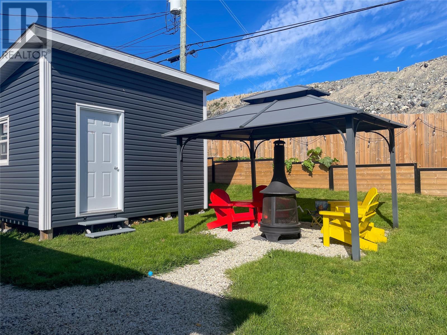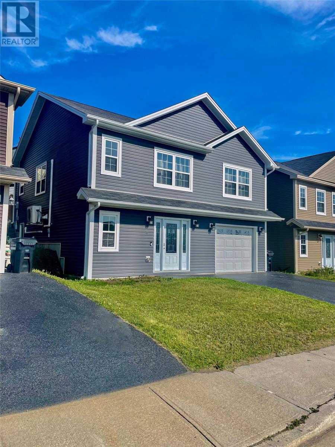3 Bedroom
3 Bathroom
1,959 ft2
Bungalow
Air Exchanger
Baseboard Heaters
$434,900
Welcome to 26 Rotary Drive, a well-maintained raised bungalow located in the sought-after west end of St. John’s. This move-in ready home features 3 spacious bedrooms and 3 full bathrooms, including a primary bedroom with its own ensuite and walk-in closet. The main floor offers a bright, open-concept living and dining area, along with a functional kitchen and ample storage. Downstairs, you'll find a versatile rec room, a third full bathroom, and laundry facilities, with convenient access to the in-house garage—ideal for cold winter days. Outside, enjoy a private, landscaped backyard and rear deck, perfect for relaxing or entertaining. Situated on a quiet street close to schools, parks, shopping, and transit, this home combines comfort, practicality, and location—an ideal choice for families, first-time buyers, or anyone seeking flexible living space in a great neighbourhood. As per Sellers Direction, no Conveyance of offer until 6pm Monday July 14th 2025. All offers to be left open till 11pm on July 14th 2025. (id:55727)
Open House
This property has open houses!
Starts at:
2:00 pm
Ends at:
4:00 pm
Property Details
|
MLS® Number
|
1287773 |
|
Property Type
|
Single Family |
Building
|
Bathroom Total
|
3 |
|
Bedrooms Above Ground
|
3 |
|
Bedrooms Total
|
3 |
|
Appliances
|
Dishwasher, Refrigerator, Microwave, Stove, Washer, Dryer |
|
Architectural Style
|
Bungalow |
|
Constructed Date
|
2014 |
|
Construction Style Attachment
|
Detached |
|
Cooling Type
|
Air Exchanger |
|
Exterior Finish
|
Wood Shingles, Vinyl Siding |
|
Flooring Type
|
Carpeted, Ceramic Tile, Laminate |
|
Foundation Type
|
Concrete |
|
Heating Fuel
|
Electric |
|
Heating Type
|
Baseboard Heaters |
|
Stories Total
|
1 |
|
Size Interior
|
1,959 Ft2 |
|
Type
|
House |
|
Utility Water
|
Municipal Water |
Parking
Land
|
Acreage
|
No |
|
Fence Type
|
Fence |
|
Sewer
|
Municipal Sewage System |
|
Size Irregular
|
40 X 100 |
|
Size Total Text
|
40 X 100|under 1/2 Acre |
|
Zoning Description
|
Res |
Rooms
| Level |
Type |
Length |
Width |
Dimensions |
|
Second Level |
Ensuite |
|
|
3 PCS |
|
Second Level |
Bath (# Pieces 1-6) |
|
|
4 PCS |
|
Second Level |
Primary Bedroom |
|
|
12 x 19 |
|
Second Level |
Bedroom |
|
|
10 x 11 |
|
Second Level |
Bedroom |
|
|
10 x 13 |
|
Second Level |
Dining Nook |
|
|
11 x 11 |
|
Second Level |
Kitchen |
|
|
11 x 11 |
|
Second Level |
Living Room |
|
|
13 x 14 |
|
Basement |
Not Known |
|
|
21 x 13 |
|
Basement |
Recreation Room |
|
|
16 x 31 |
|
Basement |
Bath (# Pieces 1-6) |
|
|
3 PCS |

