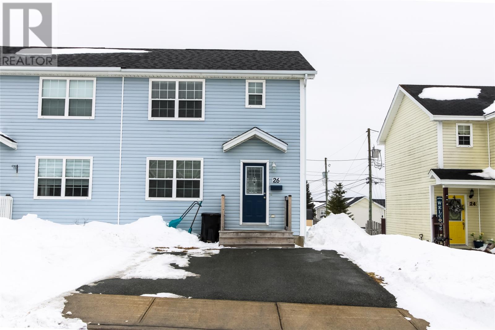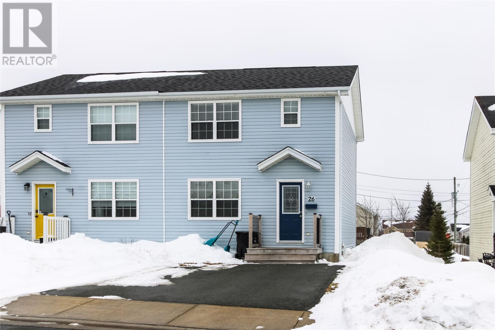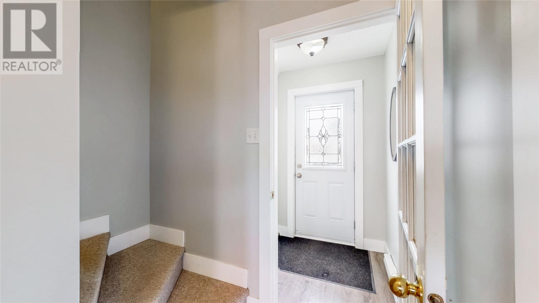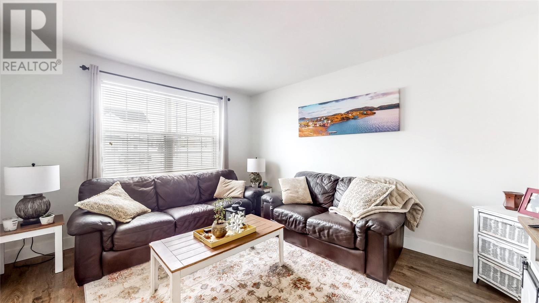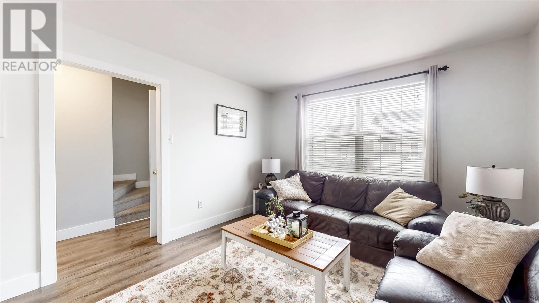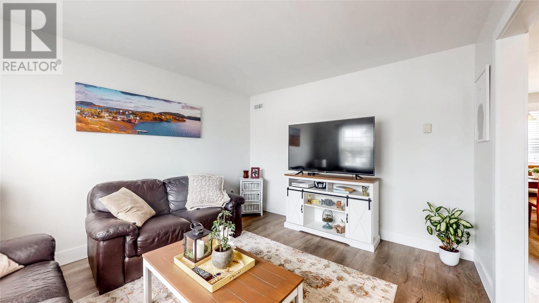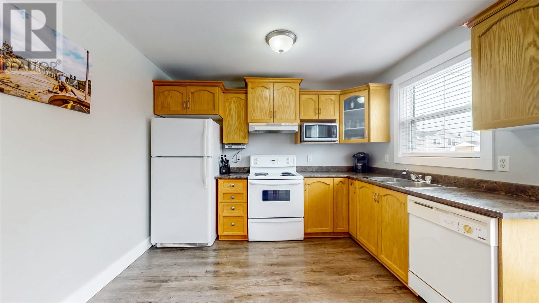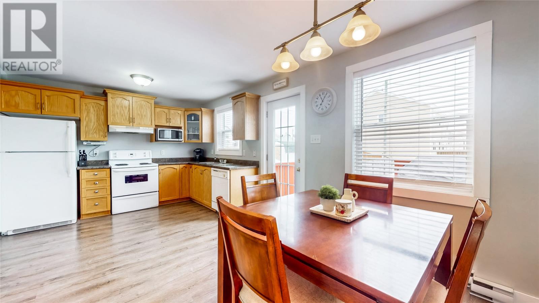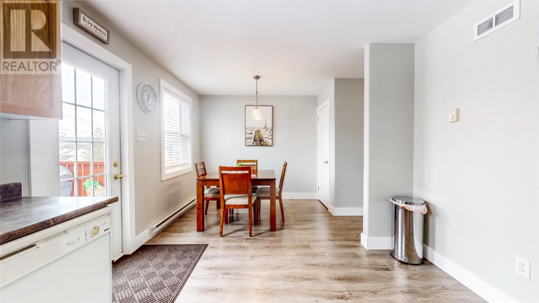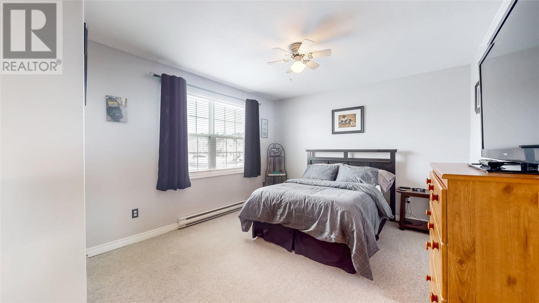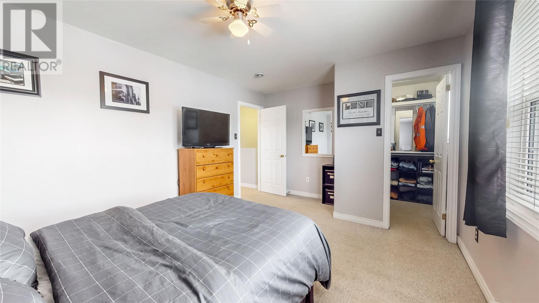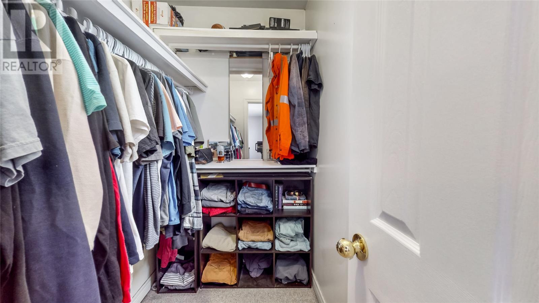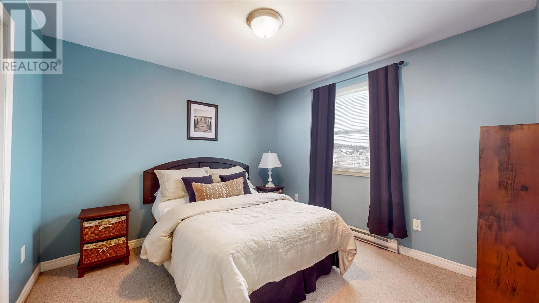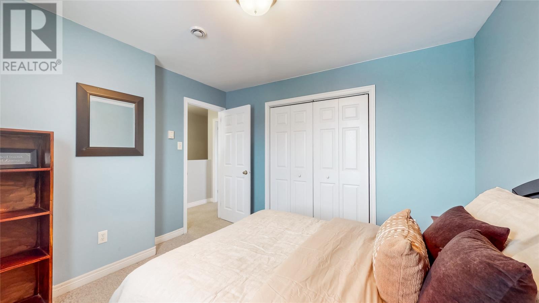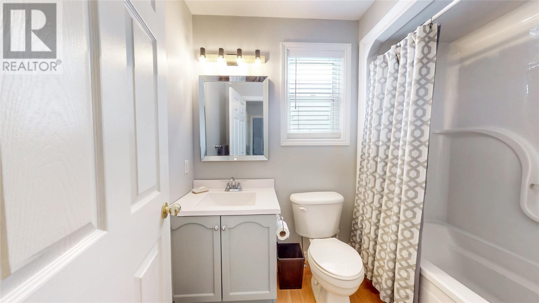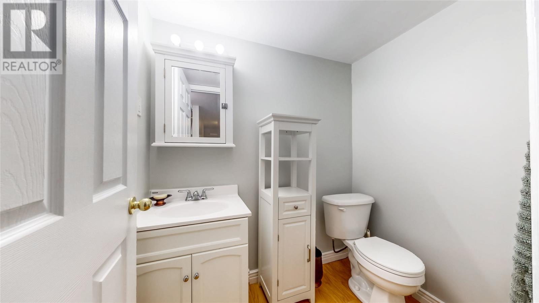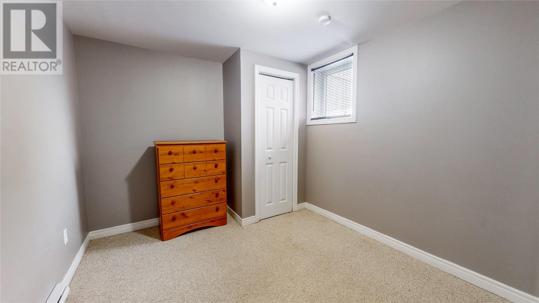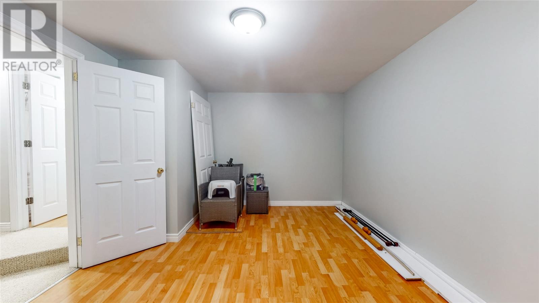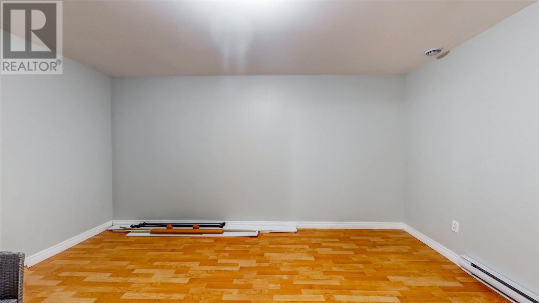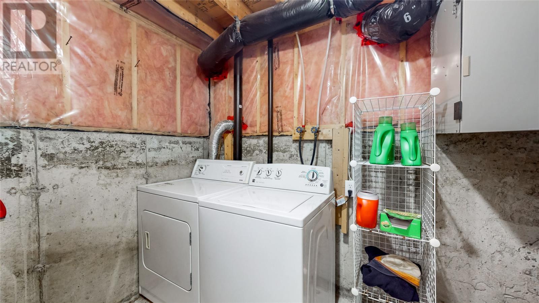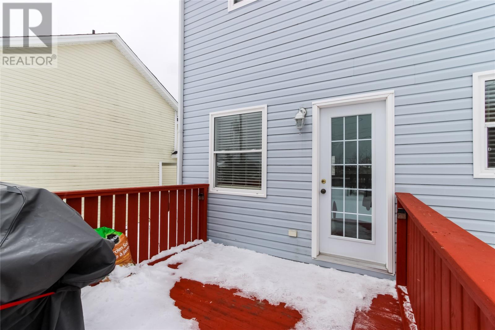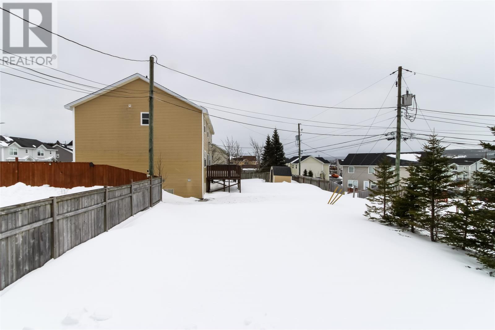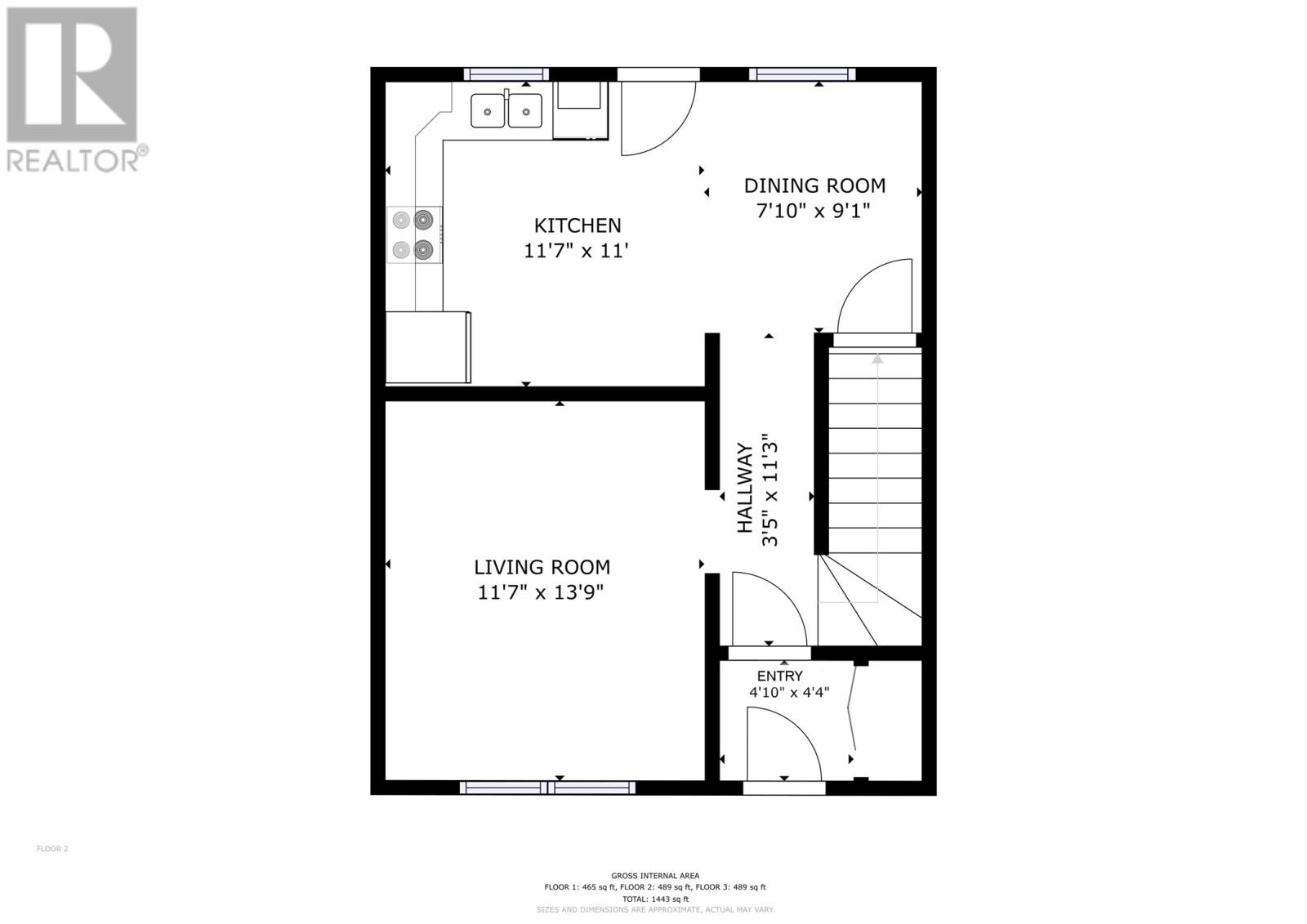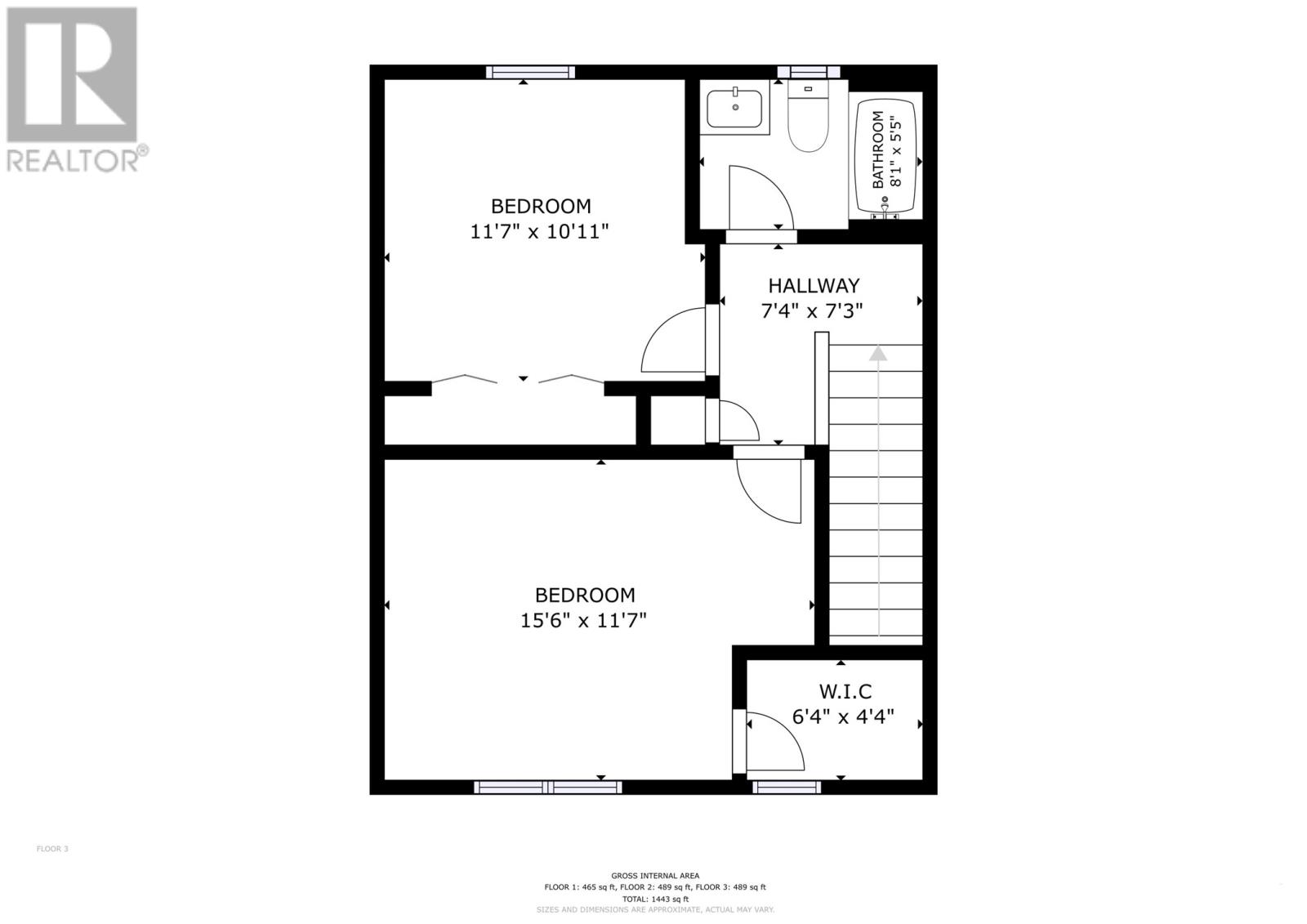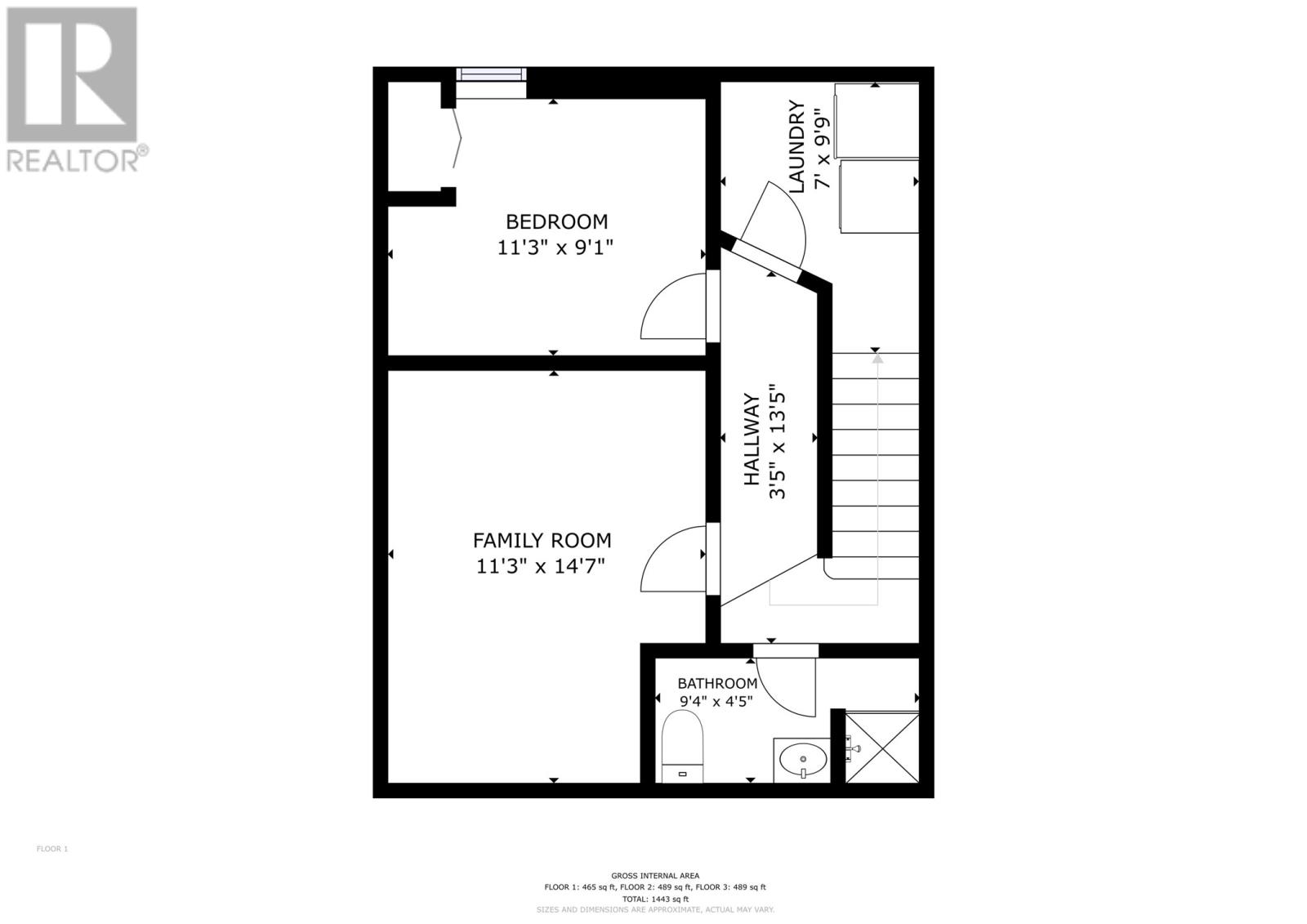26 Bambrick Street St. John's, Newfoundland & Labrador A1B 5B6
$295,500
Located near schools, hospitals, shopping and minutes from highway access, this property is move in ready, modernly painted and exceptionally maintained. Come view 26 Bambrick Street right off Thorburn Road it has parking for 2 cars and pedestrian backyard access. This semi-detached single-family home has a front entrance sporting front coat closet and French door for separation from the living area. The main level has an inviting living room and bright kitchen/dining combo with an exit onto the back deck for BBQ’s and backyard gatherings. Up the carpeted staircase you have 2 very large bedrooms, the primary has a walk-in closet, plus the main washroom. Downstairs you have the extra freshly painted washroom with shower, another bedroom, bonus room also freshly painted and good for maybe a home office or workout space, plus a separate laundry room with shelving and added storage. The neighbours are also owner lived in properties who have always maintained their spaces and have a good relationship with the Vendors. Important items to note, the front patio was replaced in 2023, flooring on the main level was replaced in 2021, and the roof was shingled that same year; in 2019 the back patio had stairs added, and in 2017 the front and back doors were replaced. This is a lovely home in a great neighbourhood have a look and note **Seller’s Direction is in place with offers to be in by 10:00 am on Wednesday the 5th of March, to be left open until 3:00 pm on Wednesday the 5th of March. (id:55727)
Property Details
| MLS® Number | 1282068 |
| Property Type | Single Family |
| Amenities Near By | Shopping |
Building
| Bathroom Total | 2 |
| Bedrooms Above Ground | 2 |
| Bedrooms Below Ground | 1 |
| Bedrooms Total | 3 |
| Appliances | Dishwasher, Refrigerator, Microwave, Stove, Washer, Dryer |
| Architectural Style | 2 Level |
| Constructed Date | 2004 |
| Construction Style Attachment | Semi-detached |
| Cooling Type | Air Exchanger |
| Exterior Finish | Vinyl Siding |
| Fixture | Drapes/window Coverings |
| Flooring Type | Carpeted, Laminate, Other |
| Foundation Type | Poured Concrete |
| Heating Fuel | Electric |
| Heating Type | Baseboard Heaters |
| Stories Total | 2 |
| Size Interior | 1,443 Ft2 |
| Type | House |
| Utility Water | Municipal Water |
Land
| Acreage | No |
| Land Amenities | Shopping |
| Landscape Features | Landscaped |
| Sewer | Municipal Sewage System |
| Size Irregular | 9m X 33.167m X 9m X 33.167m |
| Size Total Text | 9m X 33.167m X 9m X 33.167m|0-4,050 Sqft |
| Zoning Description | Residential |
Rooms
| Level | Type | Length | Width | Dimensions |
|---|---|---|---|---|
| Second Level | Bath (# Pieces 1-6) | 3 piece | ||
| Second Level | Bedroom | 11'7"" x 10'11"" | ||
| Second Level | Primary Bedroom | 15'6"" x 11'7"" | ||
| Basement | Laundry Room | 7' x 9'9"" | ||
| Basement | Bedroom | 11'3"" x 9'1"" | ||
| Basement | Not Known | 11'3"" x 14'7"" | ||
| Basement | Bath (# Pieces 1-6) | 3 piece | ||
| Main Level | Dining Room | 7'10"" x 9'1"" | ||
| Main Level | Kitchen | 11'7"" x 11' | ||
| Main Level | Living Room | 11'7"" x 13'9"" | ||
| Main Level | Porch | 4'10"" x 4'4"" |
Contact Us
Contact us for more information

