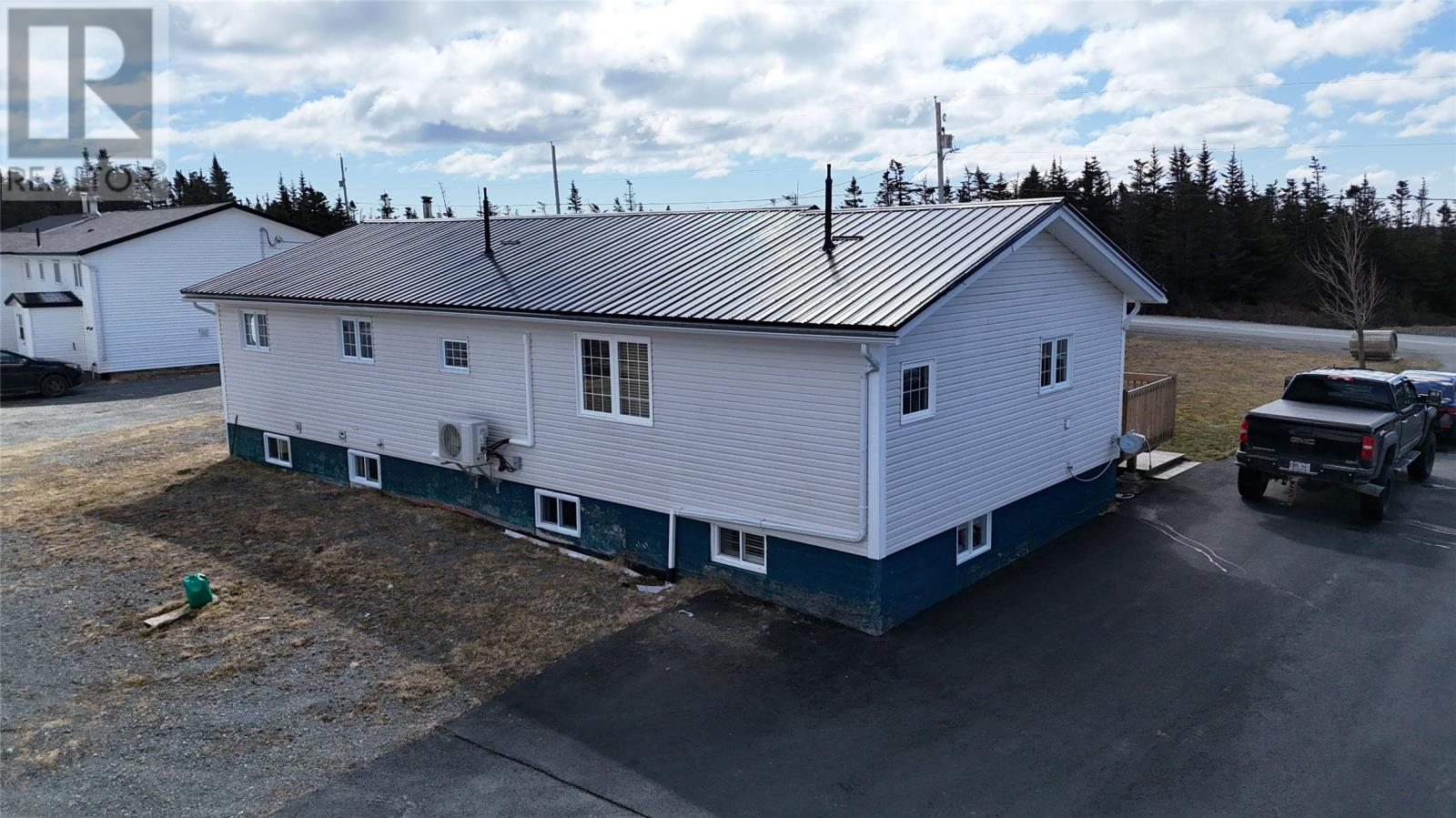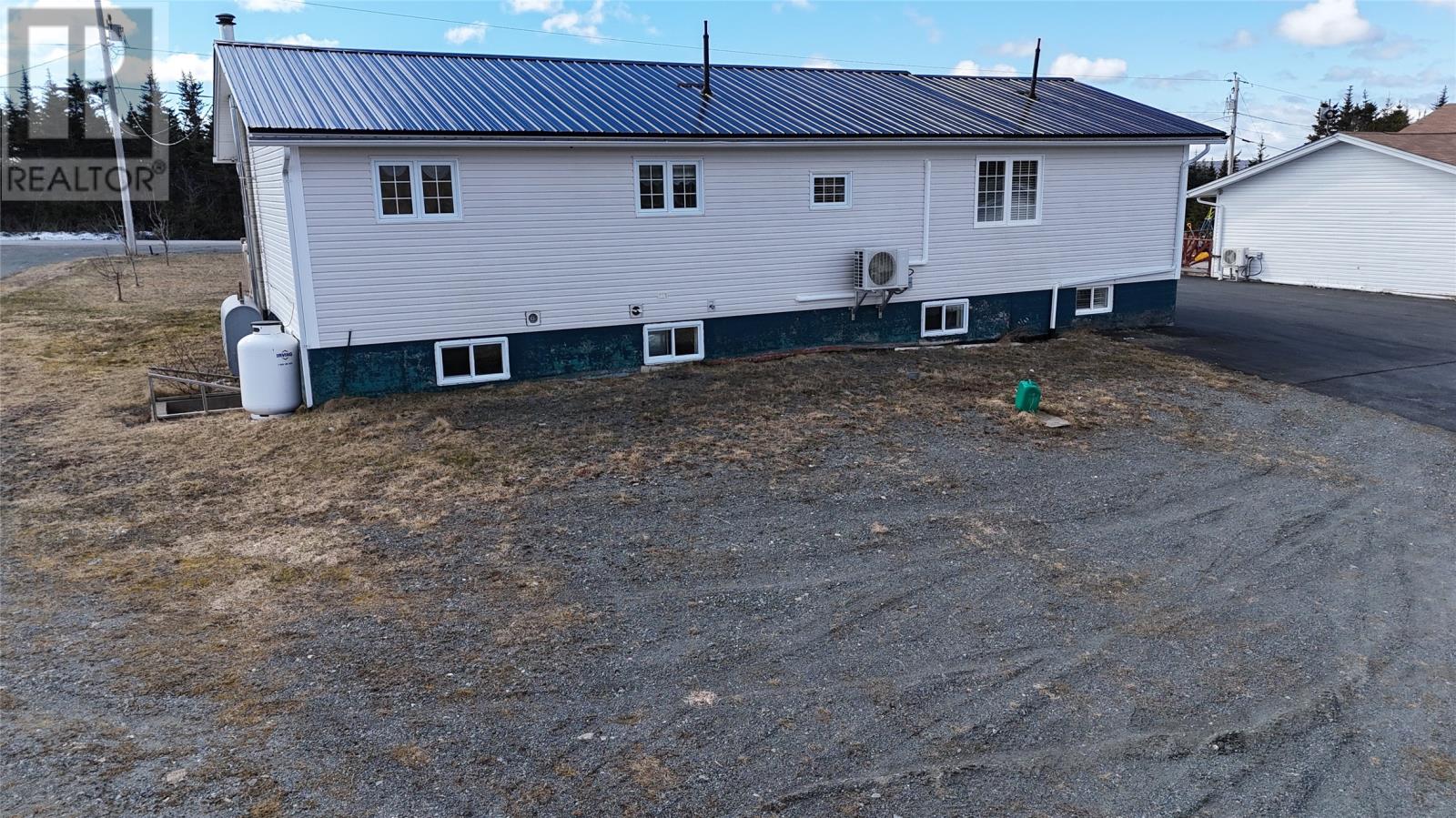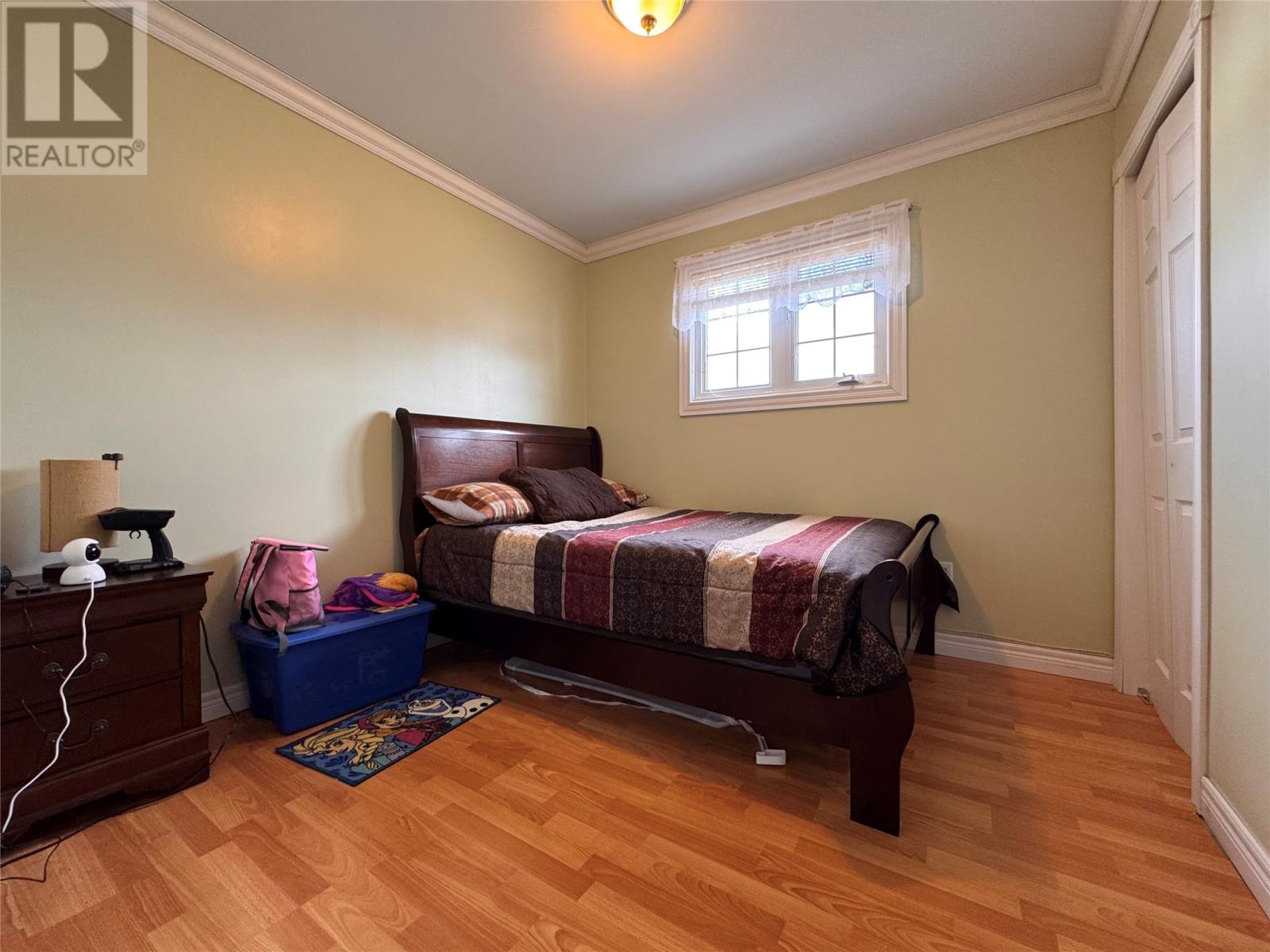3 Bedroom
2 Bathroom
2,826 ft2
Bungalow
Fireplace
Air Exchanger
Forced Air
$239,900
Looking for a home that has it all? This 3-bedroom bungalow is packed with charm, space, and modern conveniences—just a short stroll from the ocean. You’ll be close enough to enjoy the fresh salt air but far enough that your lawn mower won’t rust overnight! Step inside to find a warm and inviting living room, complete with hardwood floors and a cozy propane fireplace, perfect for curling up on chilly evenings. The eat-in kitchen features classic oak cabinetry with plenty of space for whipping up a feast. Not in the mood to cook? No problem—In Da Loop Restaurant is just around the corner to take care of dinner for you! The primary bedroom is a true retreat, featuring its own ensuite and walk-in closet for ultimate privacy. Two additional generous-sized bedrooms provide comfortable space for family or guests. Plus, main floor laundry adds extra convenience to your daily routine. Worried about temperature control? Don’t be! With three mini-split heat pumps, you’ll stay warm in the winter and cool in the summer—without breaking a sweat or the bank. Downstairs, a spacious rec room is ready for movie nights, a playroom, or a home gym. The remaining unfinished basement offers a concrete floor and workbenches, making it an ideal space for DIY projects, hobbies, or extra storage. Outside, this home continues to impress. A newly paved driveway, large 20' by 48' wired garage, and generous 16' by 24' shed provide ample space for all your vehicles, tools, and outdoor gear. Plus, the low-maintenance metal roof means you’ll never have to worry about replacing shingles every time the wind picks up. If you’re craving private, slow-paced coastal living with all the modern perks, this home is calling your name. Book your viewing today before someone else snags it! (id:55727)
Property Details
|
MLS® Number
|
1283142 |
|
Property Type
|
Single Family |
|
Storage Type
|
Storage Shed |
Building
|
Bathroom Total
|
2 |
|
Bedrooms Above Ground
|
3 |
|
Bedrooms Total
|
3 |
|
Appliances
|
Dishwasher, Refrigerator, Stove, Washer, Dryer |
|
Architectural Style
|
Bungalow |
|
Constructed Date
|
1986 |
|
Construction Style Attachment
|
Detached |
|
Cooling Type
|
Air Exchanger |
|
Exterior Finish
|
Vinyl Siding |
|
Fireplace Fuel
|
Propane |
|
Fireplace Present
|
Yes |
|
Fireplace Type
|
Insert |
|
Fixture
|
Drapes/window Coverings |
|
Flooring Type
|
Carpeted, Hardwood, Laminate, Mixed Flooring, Other |
|
Foundation Type
|
Concrete |
|
Heating Fuel
|
Oil, Propane |
|
Heating Type
|
Forced Air |
|
Stories Total
|
1 |
|
Size Interior
|
2,826 Ft2 |
|
Type
|
House |
|
Utility Water
|
Community Water System |
Parking
Land
|
Acreage
|
No |
|
Sewer
|
Septic Tank |
|
Size Irregular
|
203 X 98 X 203 X 98 |
|
Size Total Text
|
203 X 98 X 203 X 98|10,890 - 21,799 Sqft (1/4 - 1/2 Ac) |
|
Zoning Description
|
Res |
Rooms
| Level |
Type |
Length |
Width |
Dimensions |
|
Basement |
Other |
|
|
24 x 38 |
|
Basement |
Recreation Room |
|
|
12.3 x 18.8 |
|
Main Level |
Bedroom |
|
|
9.1 x 9.25 |
|
Main Level |
Bedroom |
|
|
9.5 x 12.7 |
|
Main Level |
Ensuite |
|
|
4 pc |
|
Main Level |
Primary Bedroom |
|
|
12.7 x 17.7 |
|
Main Level |
Living Room/fireplace |
|
|
12 x 17 |
|
Main Level |
Kitchen |
|
|
12 x 12.4 |






































