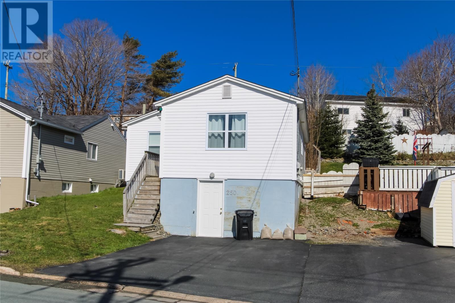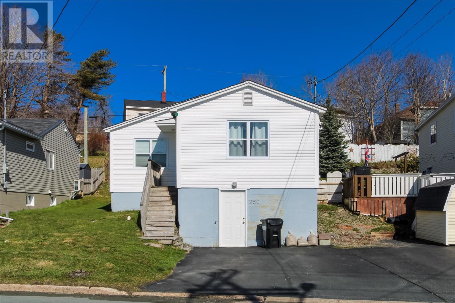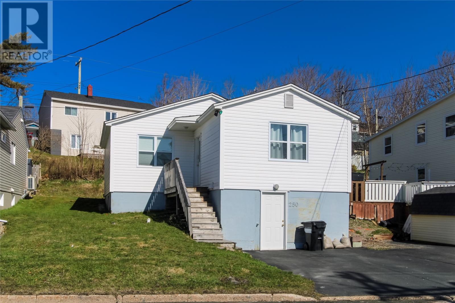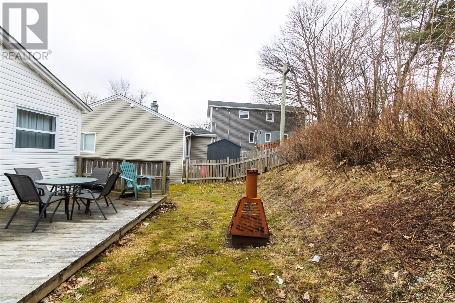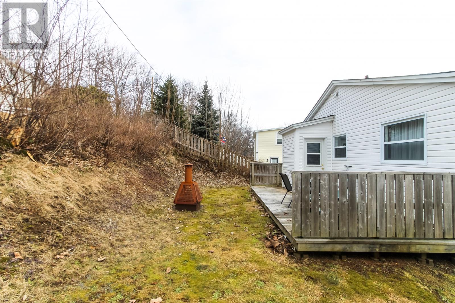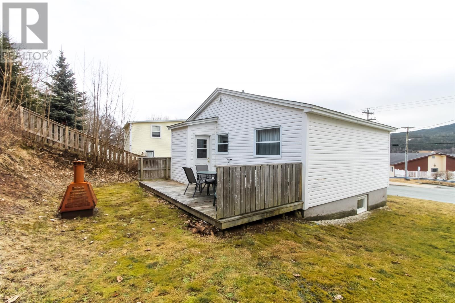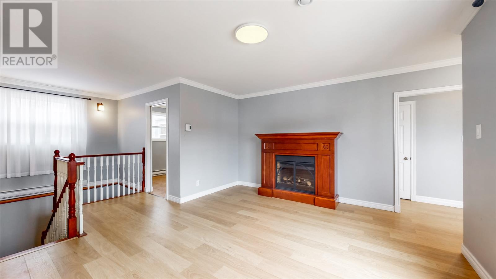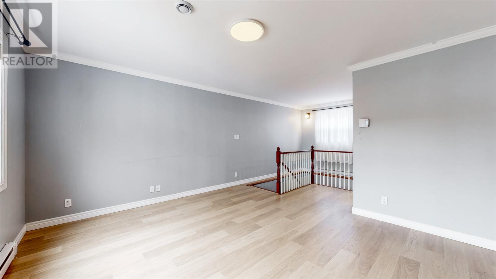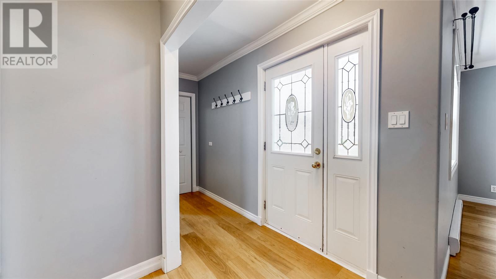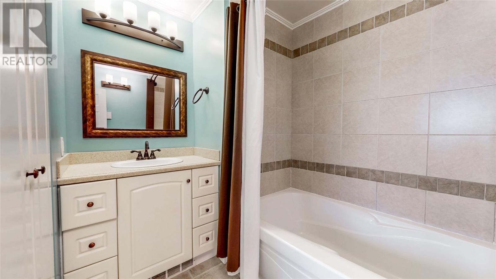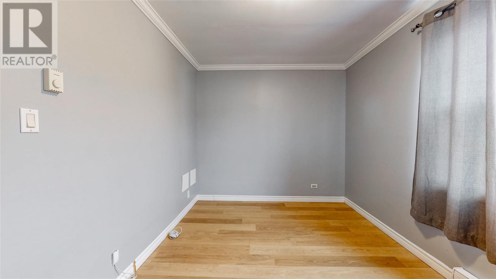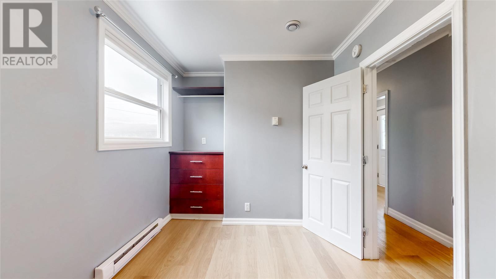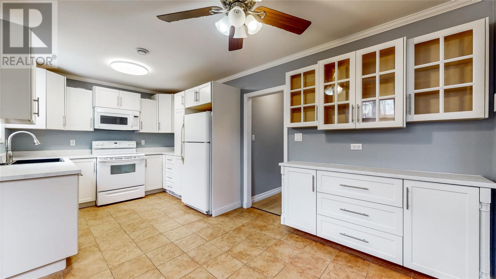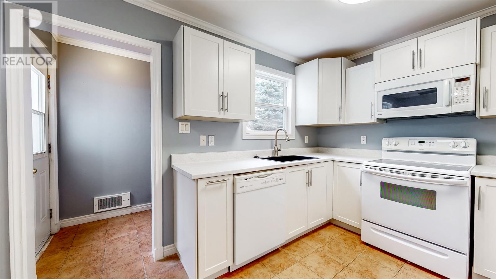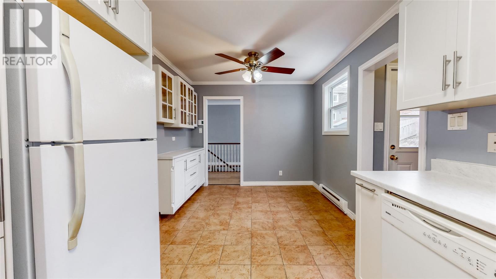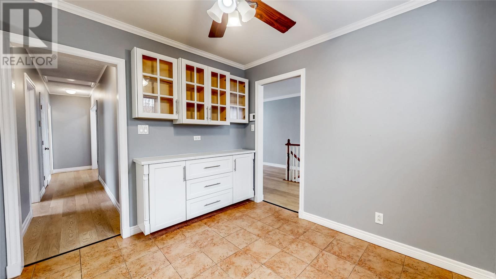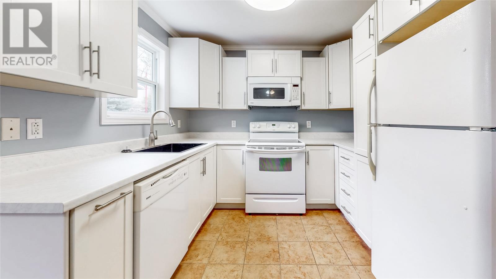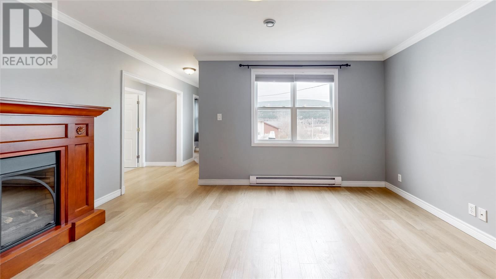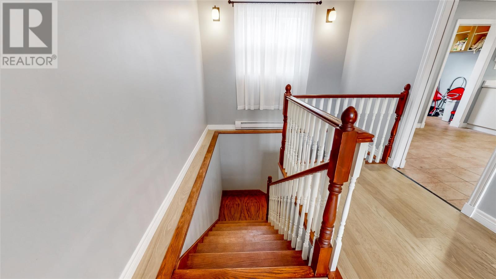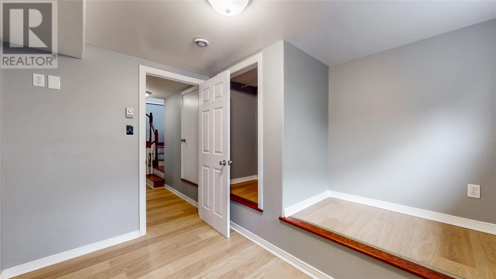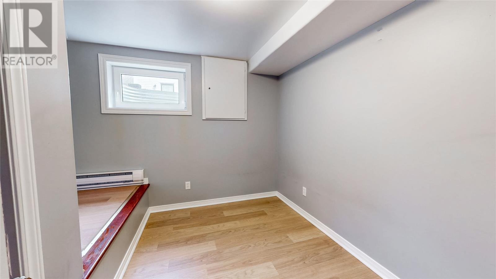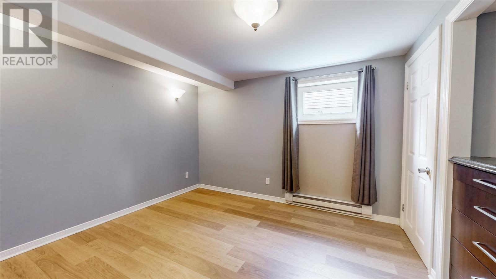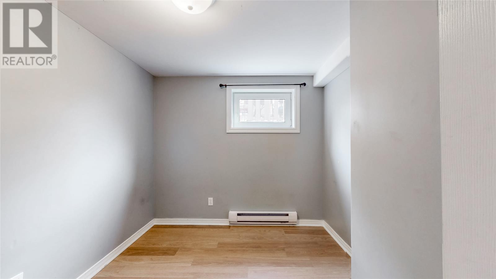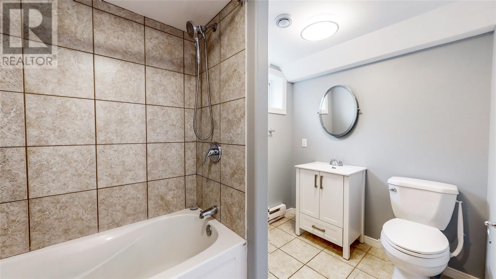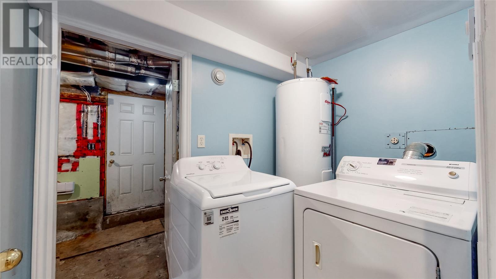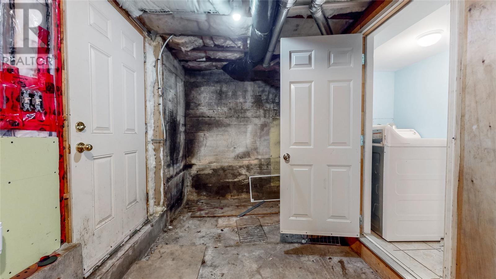4 Bedroom
2 Bathroom
1,686 ft2
Bungalow
Air Exchanger
Baseboard Heaters
$329,900
Welcome to 250 Topsail Road, a warm and inviting home nestled in the heart of Waterford Valley. Thoughtfully updated and meticulously maintained, this charming residence offers the perfect blend of comfort, efficiency, and location—ideal for families, or anyone looking to settle into a spacious and well-appointed home. With four generous bedrooms and an additional den, there’s plenty of room to grow, work, or relax. The spacious living room sets the tone for cozy nights in or entertaining guests, while the eat-in kitchen—with its new countertop—and adjacent dining area create a welcoming space for daily meals and gatherings. This home is packed with smart, energy-efficient features including Styrofoam SM insulation on the exterior, fully insulated interior walls, and R30 insulation in the attic, all helping to ensure year-round comfort. The windows provide both natural light and safety, with egress-rated units installed downstairs. You'll also enjoy the benefits of a HRV/ERV system, a brand-new hot water tank, and a newly replaced roof (2023) complete with a full ice and water shield. Two full bathrooms—one featuring a relaxing 6-foot soaker tub and the other with a modern vanity—add to the home’s comfort and convenience. Additional highlights include a full storage closet, parking for two vehicles, and a location that truly can’t be beat. Just minutes from top schools like St. Mary’s and Waterford Valley High, as well as major shopping destinations including Ropewalk Lane, Sobeys, and the Village Mall, everything you need is close by. Plus, quick access to downtown St. John’s ensures you’re never far from work or entertainment. 250 Topsail Road is more than just a house—it’s a place to call home. Schedule your private viewing today and discover the comfort and convenience that await you in Waterford Valley. (id:55727)
Property Details
|
MLS® Number
|
1287157 |
|
Property Type
|
Single Family |
|
Amenities Near By
|
Highway, Shopping |
|
Equipment Type
|
None |
|
Rental Equipment Type
|
None |
|
Structure
|
Patio(s) |
Building
|
Bathroom Total
|
2 |
|
Bedrooms Above Ground
|
1 |
|
Bedrooms Below Ground
|
3 |
|
Bedrooms Total
|
4 |
|
Architectural Style
|
Bungalow |
|
Constructed Date
|
1953 |
|
Construction Style Attachment
|
Detached |
|
Cooling Type
|
Air Exchanger |
|
Exterior Finish
|
Other |
|
Flooring Type
|
Laminate, Mixed Flooring, Other |
|
Foundation Type
|
Concrete |
|
Heating Type
|
Baseboard Heaters |
|
Stories Total
|
1 |
|
Size Interior
|
1,686 Ft2 |
|
Type
|
House |
|
Utility Water
|
Municipal Water |
Land
|
Acreage
|
No |
|
Land Amenities
|
Highway, Shopping |
|
Sewer
|
Municipal Sewage System |
|
Size Irregular
|
44 X 91 Feet |
|
Size Total Text
|
44 X 91 Feet|0-4,050 Sqft |
|
Zoning Description
|
Res |
Rooms
| Level |
Type |
Length |
Width |
Dimensions |
|
Basement |
Storage |
|
|
7.5 x 15.5 |
|
Basement |
Laundry Room |
|
|
5.1 x 7.11 |
|
Basement |
Bath (# Pieces 1-6) |
|
|
9.11 x 6 |
|
Basement |
Bedroom |
|
|
11.8 x 11.2 |
|
Basement |
Bedroom |
|
|
8.3 x 10.2 |
|
Basement |
Bedroom |
|
|
10.2 10.2 |
|
Main Level |
Foyer |
|
|
12.1 x 3.4 |
|
Main Level |
Den |
|
|
8.10 x 11.9 |
|
Main Level |
Bath (# Pieces 1-6) |
|
|
8.2 x 8.2 |
|
Main Level |
Bedroom |
|
|
12.2 x 8.2 |
|
Main Level |
Hobby Room |
|
|
9.5 x 9.5 |
|
Main Level |
Dining Room |
|
|
9.5 x 9.5 |
|
Main Level |
Living Room |
|
|
17.8 x 14.9 |

