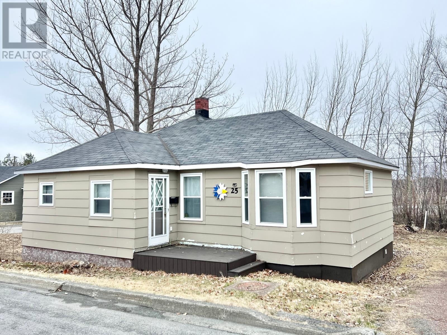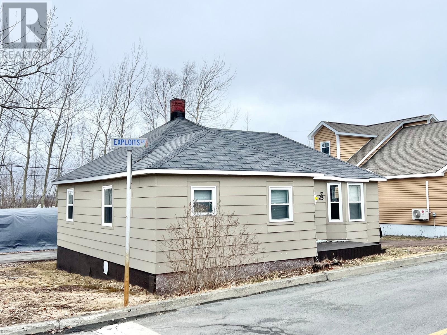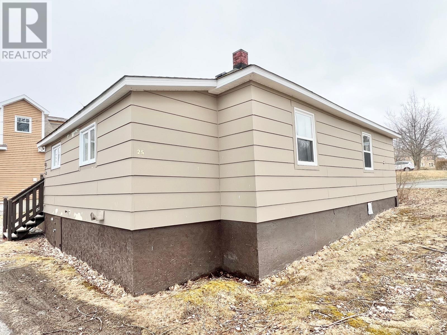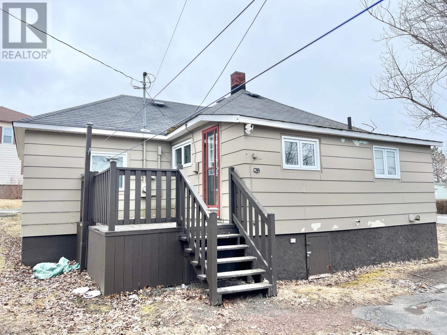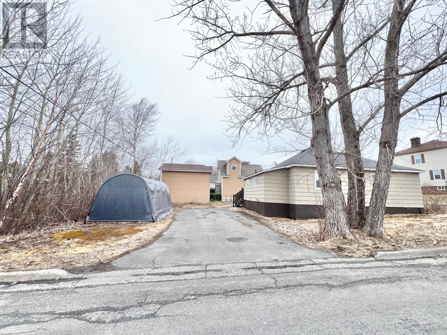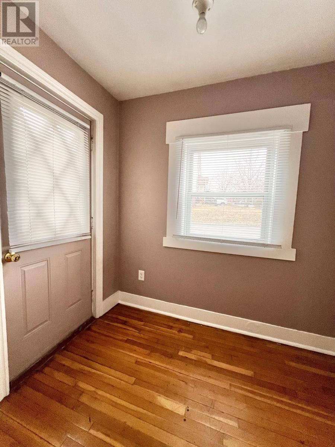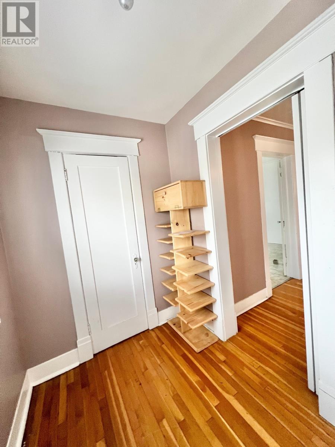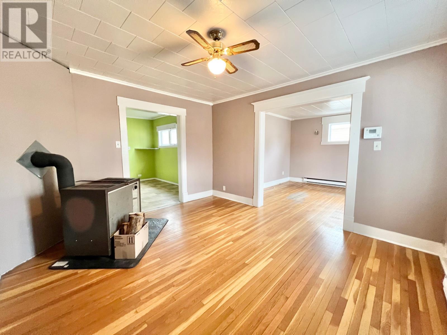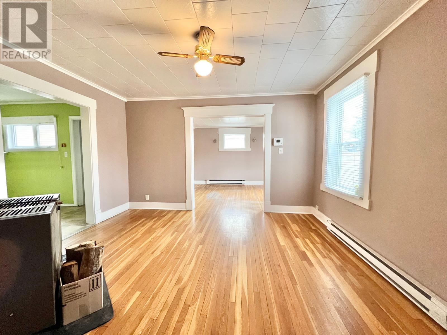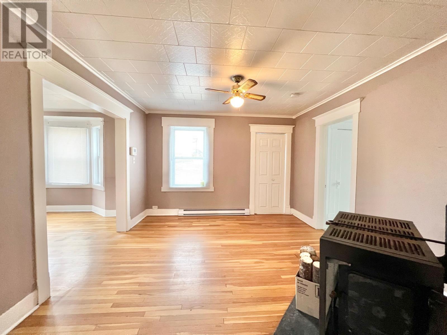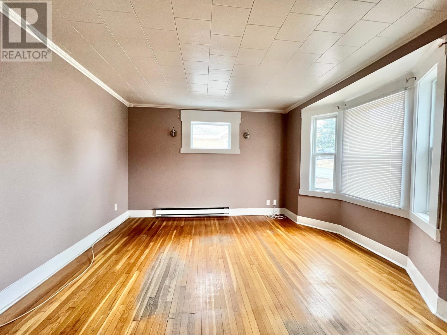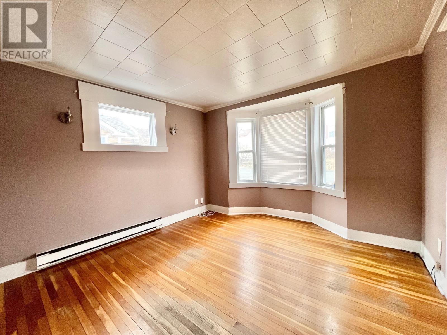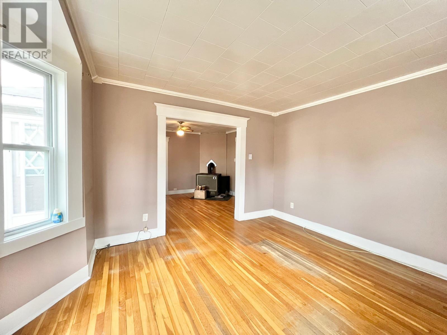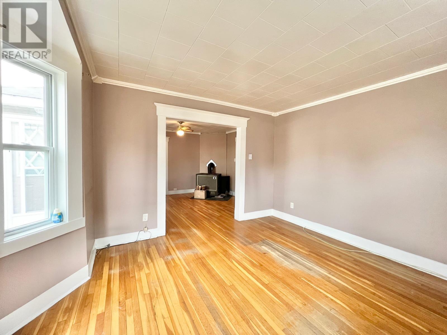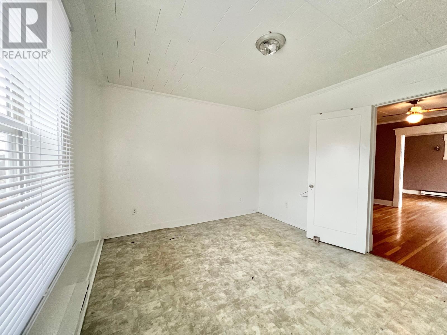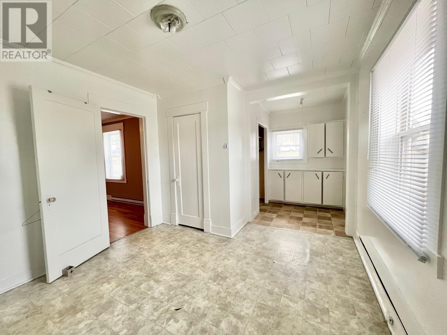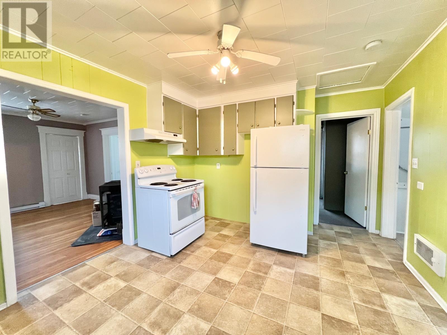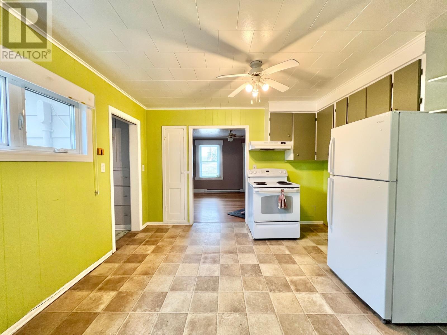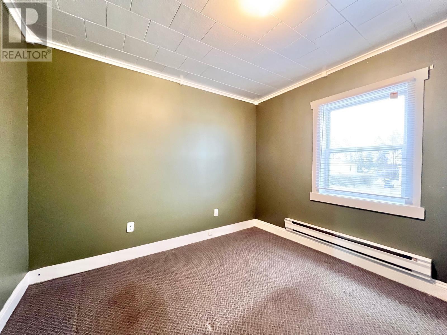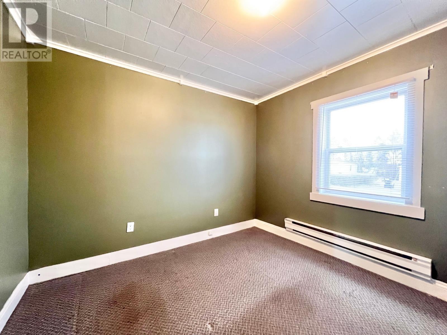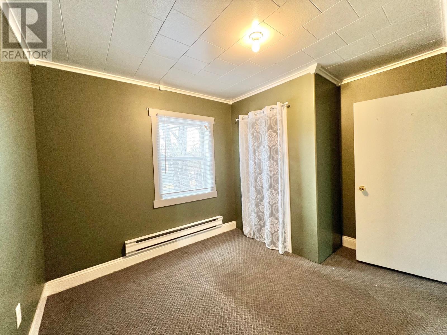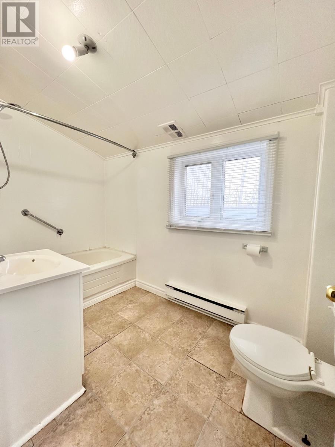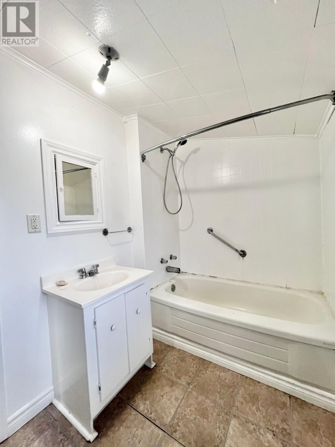25 Exploits Lane Grand Falls-Windsor, Newfoundland & Labrador A2A 1X7
$94,900
CHARMING HOME CENTRALLY LOCATED IN THE TOWN OF GRAND FALLS-WINDSOR! This cozy home is just a short walk to Church Road Park, several local churches & the downtown area. Whether you're into walking, ATVing or snowmobiling, you'll love the easy access to nearby trails, perfect for the outdoor enthusiasts. Situated on a corner lot with an asphalt drive, this home has all vinyl windows added July 2000; asphalt shingles added September 2009; rear deck 8'x12', front deck 6'x10'. Inside you will find a welcoming foyer with closet; spacious dining & living room with hardwood flooring; eat-in kitchen with fridge & stove included; laundry/storage room; two comfortable bedrooms with closets; full 3 piece bathroom. Home is heated with electric baseboard heaters. Don't miss the chance to own this property. (id:55727)
Property Details
| MLS® Number | 1284015 |
| Property Type | Single Family |
| Amenities Near By | Highway, Recreation, Shopping |
Building
| Bathroom Total | 1 |
| Bedrooms Above Ground | 2 |
| Bedrooms Total | 2 |
| Appliances | Refrigerator, Stove |
| Architectural Style | Bungalow |
| Constructed Date | 1927 |
| Construction Style Attachment | Detached |
| Exterior Finish | Other |
| Flooring Type | Carpeted, Hardwood, Other |
| Heating Fuel | Electric |
| Heating Type | Baseboard Heaters |
| Stories Total | 1 |
| Size Interior | 1,082 Ft2 |
| Type | House |
| Utility Water | Municipal Water |
Land
| Access Type | Year-round Access |
| Acreage | No |
| Land Amenities | Highway, Recreation, Shopping |
| Landscape Features | Partially Landscaped |
| Sewer | Municipal Sewage System |
| Size Irregular | 60'x97'x67'x122' |
| Size Total Text | 60'x97'x67'x122'|4,051 - 7,250 Sqft |
| Zoning Description | Residential |
Rooms
| Level | Type | Length | Width | Dimensions |
|---|---|---|---|---|
| Main Level | Bath (# Pieces 1-6) | 5.6'x9.10' 3pc | ||
| Main Level | Bedroom | 8.7'x10' | ||
| Main Level | Laundry Room | 5.8'x11.5' | ||
| Main Level | Kitchen | 5.6'x9.4' | ||
| Main Level | Not Known | 11'x12' | ||
| Main Level | Other | 5.6'x8.6' PB | ||
| Main Level | Primary Bedroom | 10.4'x10.7' | ||
| Main Level | Living Room | 11.5'x11.5' | ||
| Main Level | Dining Room | 11.8'x12.10' | ||
| Main Level | Foyer | 5.5'x7.5' |
Contact Us
Contact us for more information

