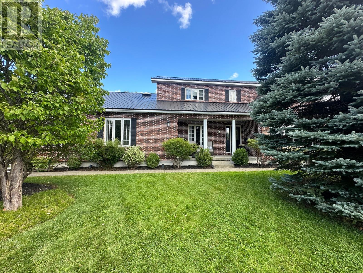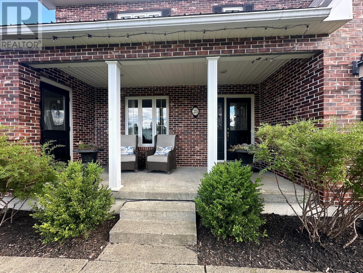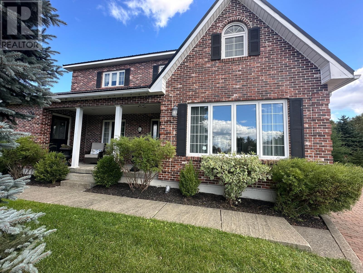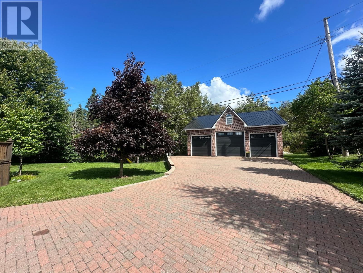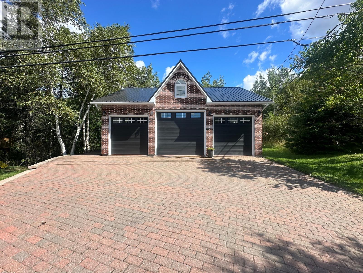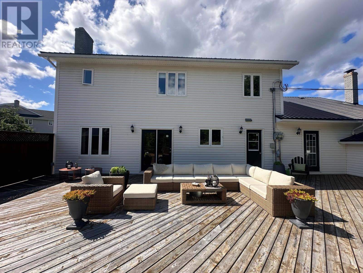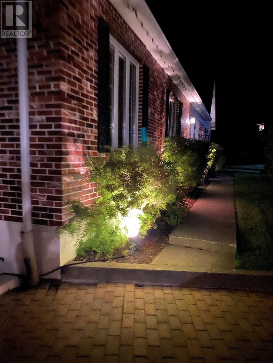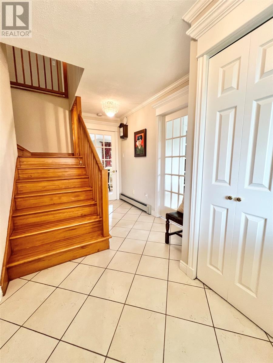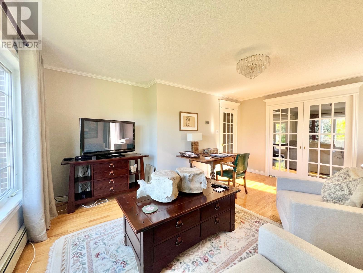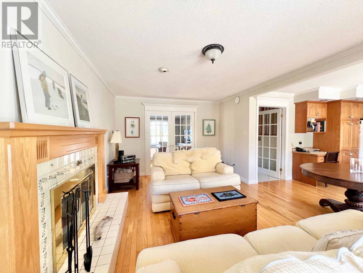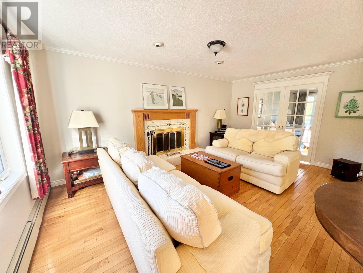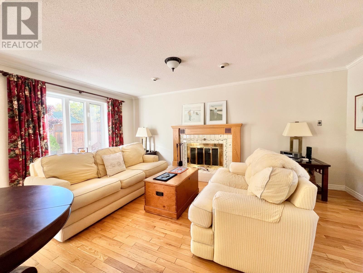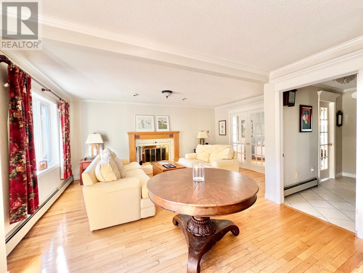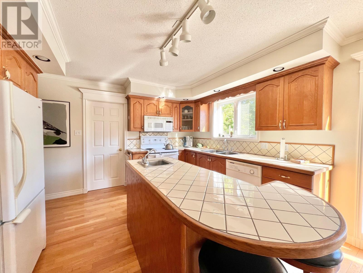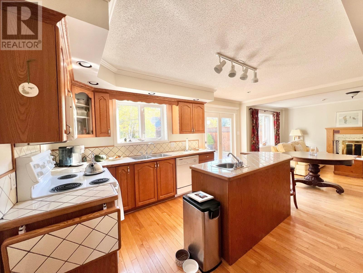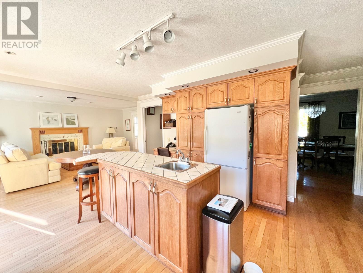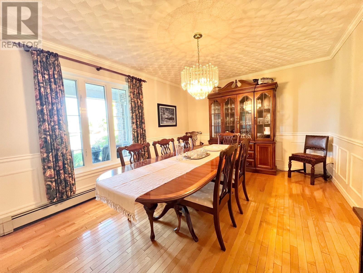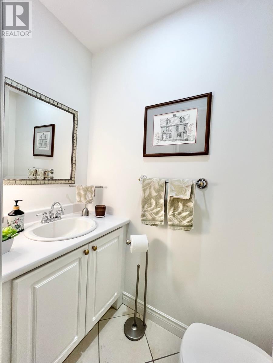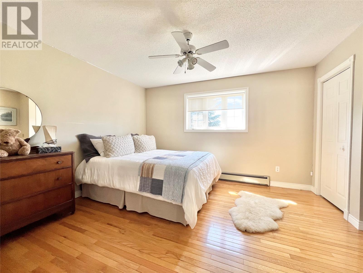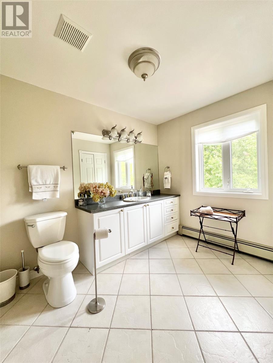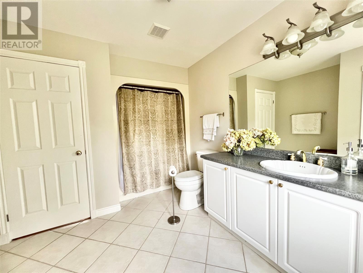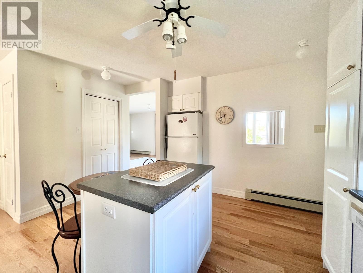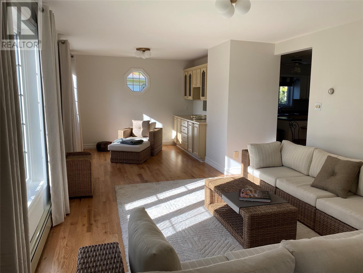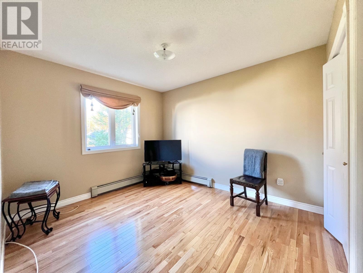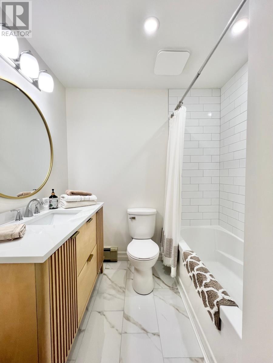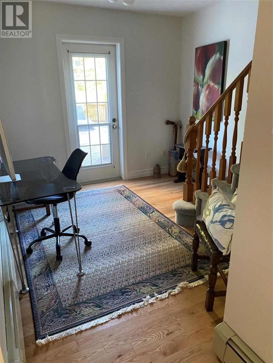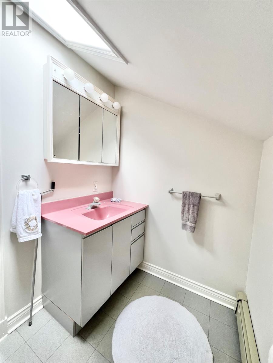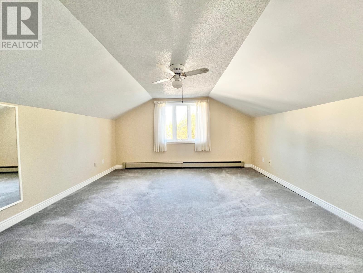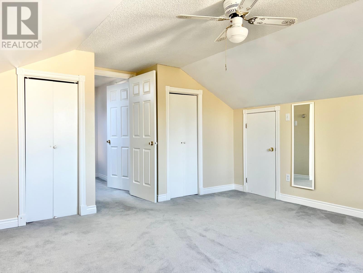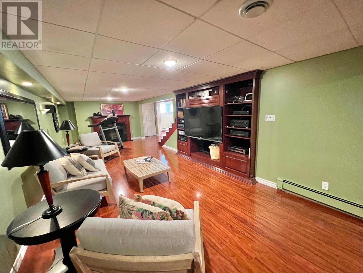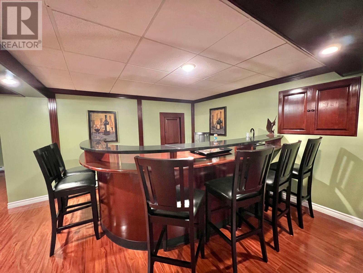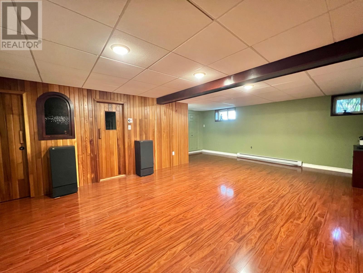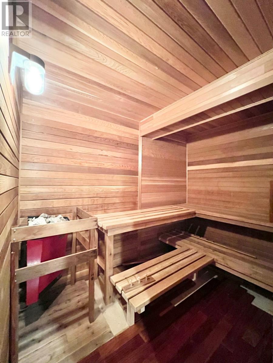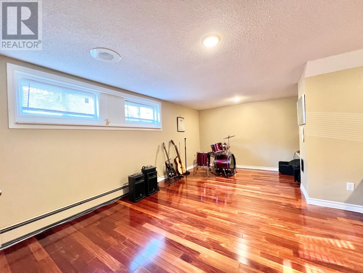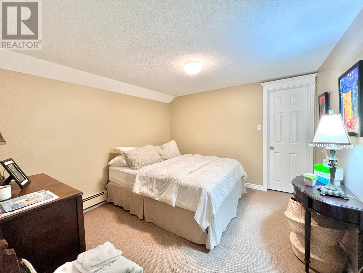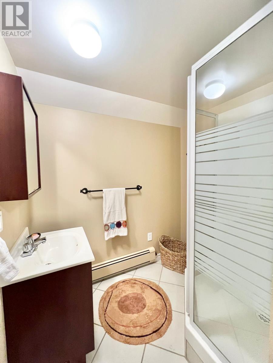3 Bedroom
4 Bathroom
5,682 ft2
2 Level
Fireplace
Air Exchanger
Baseboard Heaters, Hot Water Radiator Heat
Landscaped
$639,000
STUNNING EXECUTIVE HOME WITH AN IN-LAW SUITE IN A PRIME CUL-DE-SAC LOCATION! Welcome to your dream home nestled at the end of a cul-de-sac, offering privacy & a picturesque park-like setting. This beautifully landscaped lot has a mixture of mature trees & shrubs. This homes eye-catching brick front & metal roofing enhance the curb appeal;relax & enjoy the covered front porch in any weather plus the large party size rear deck is perfect for entertaining on those warm summer days; brick paver driveways to main house & in-law suite allows for ample parking;triple detached garage 30'x32' has 10' ceilings, a 200amp service, heated, remote door openers & an handy storage loft. Main floor of home consists of a front foyer, a generous living room area with plenty of natural lighting, family room with a cozy wood burning fireplace & is open to the well appointed kitchen featuring oak cabinets, island, large pantry, desk & ceramic counters/backsplash, large formal dining room great for family meals, rear foyer with convenient main floor laundry & a 2 piece powder room. 2nd floor features a full bathroom, 3 bedrooms including a large primary suite with walk-in closet & 3 piece ensuite. The fully developed basement has an expansive recreation room with an electric fireplace, custom built entertainment center & bar area with granite counters, custom wine cellar, relaxing steam sauna, full bathroom, additional bedroom, hobby room/office & outside entrance with a mudroom. The in-law suite has a private entrance with a foyer leading to an open living & dining area, kitchen with island, laundry area, newly renovated full bathroom, bedroom, den with access to rear deck, 2nd floor has a spacious bedroom with ample closet space & convenient 2 piece bathroom. This home offers so many unique features & is perfect for extended family living or as a supplemental income opportunity. Don't miss your change to own this incredible home in a desirable location. Schedule your viewing today! (id:55727)
Property Details
|
MLS® Number
|
1286977 |
|
Property Type
|
Single Family |
|
Amenities Near By
|
Highway, Recreation, Shopping |
|
Equipment Type
|
None |
|
Rental Equipment Type
|
None |
Building
|
Bathroom Total
|
4 |
|
Bedrooms Total
|
3 |
|
Appliances
|
Dishwasher, Refrigerator, Microwave, See Remarks, Stove, Wet Bar |
|
Architectural Style
|
2 Level |
|
Constructed Date
|
1991 |
|
Construction Style Attachment
|
Detached |
|
Cooling Type
|
Air Exchanger |
|
Exterior Finish
|
Brick, Vinyl Siding |
|
Fireplace Present
|
Yes |
|
Flooring Type
|
Carpeted, Ceramic Tile, Hardwood, Laminate, Other |
|
Foundation Type
|
Poured Concrete |
|
Half Bath Total
|
1 |
|
Heating Fuel
|
Oil |
|
Heating Type
|
Baseboard Heaters, Hot Water Radiator Heat |
|
Stories Total
|
2 |
|
Size Interior
|
5,682 Ft2 |
|
Type
|
House |
|
Utility Water
|
Municipal Water |
Parking
Land
|
Access Type
|
Year-round Access |
|
Acreage
|
No |
|
Land Amenities
|
Highway, Recreation, Shopping |
|
Landscape Features
|
Landscaped |
|
Sewer
|
Municipal Sewage System |
|
Size Irregular
|
61.23'x224'x212'x225' |
|
Size Total Text
|
61.23'x224'x212'x225'|21,780 - 32,669 Sqft (1/2 - 3/4 Ac) |
|
Zoning Description
|
Residential |
Rooms
| Level |
Type |
Length |
Width |
Dimensions |
|
Second Level |
Not Known |
|
|
13.9'x13.9' |
|
Second Level |
Bath (# Pieces 1-6) |
|
|
5'x7' 2pc Apt |
|
Second Level |
Ensuite |
|
|
8.2'x8.4' |
|
Second Level |
Primary Bedroom |
|
|
15.6x18.7+7x8 |
|
Second Level |
Bedroom |
|
|
9'x14' |
|
Second Level |
Bath (# Pieces 1-6) |
|
|
9.3'x13.3' 3pc |
|
Second Level |
Bedroom |
|
|
11.4'x13' |
|
Basement |
Bedroom |
|
|
10.5'x11.2' |
|
Basement |
Bath (# Pieces 1-6) |
|
|
6.4'x10.4' 3pc |
|
Basement |
Games Room |
|
|
14.6'x22.7' |
|
Basement |
Recreation Room |
|
|
11.6'x29.4' |
|
Basement |
Hobby Room |
|
|
11.9'x17.7' |
|
Main Level |
Not Known |
|
|
5.5'x5.8' |
|
Main Level |
Den |
|
|
9.5'x10.1' Apt. |
|
Main Level |
Bath (# Pieces 1-6) |
|
|
3pc Apt. |
|
Main Level |
Not Known |
|
|
9.9'x11.3' |
|
Main Level |
Not Known |
|
|
12.3'x13' |
|
Main Level |
Not Known |
|
|
9.3'x10.3' |
|
Main Level |
Not Known |
|
|
13.4'x13.8' |
|
Main Level |
Laundry Room |
|
|
5.10'x9.5'Foyer |
|
Main Level |
Dining Room |
|
|
11.4'x15.3' |
|
Main Level |
Kitchen |
|
|
12.8'x17.5' |
|
Main Level |
Family Room/fireplace |
|
|
11.3'x17.9' |
|
Main Level |
Living Room |
|
|
11.3'x16.9' |
|
Main Level |
Foyer |
|
|
5.5'x7.4' |


