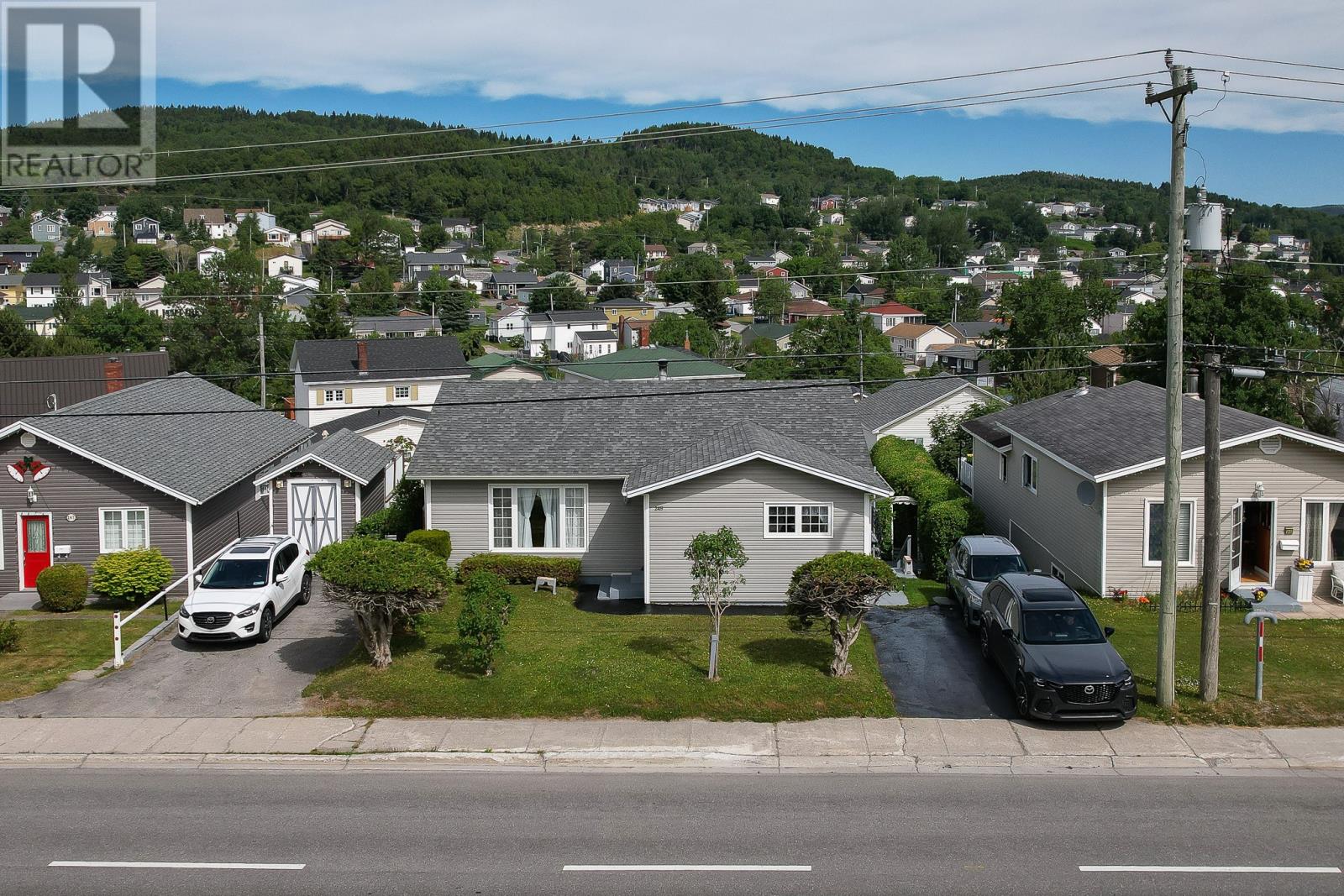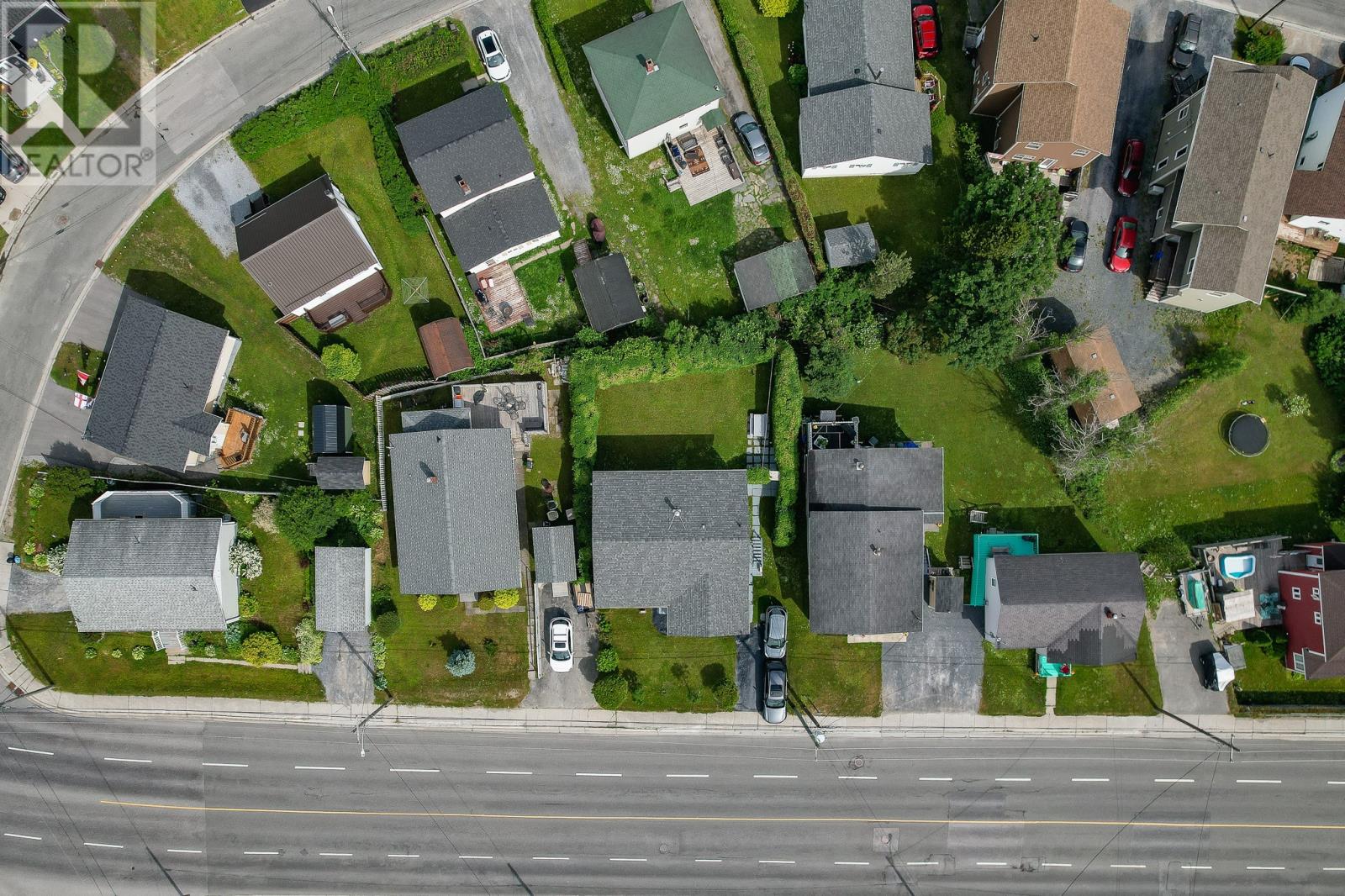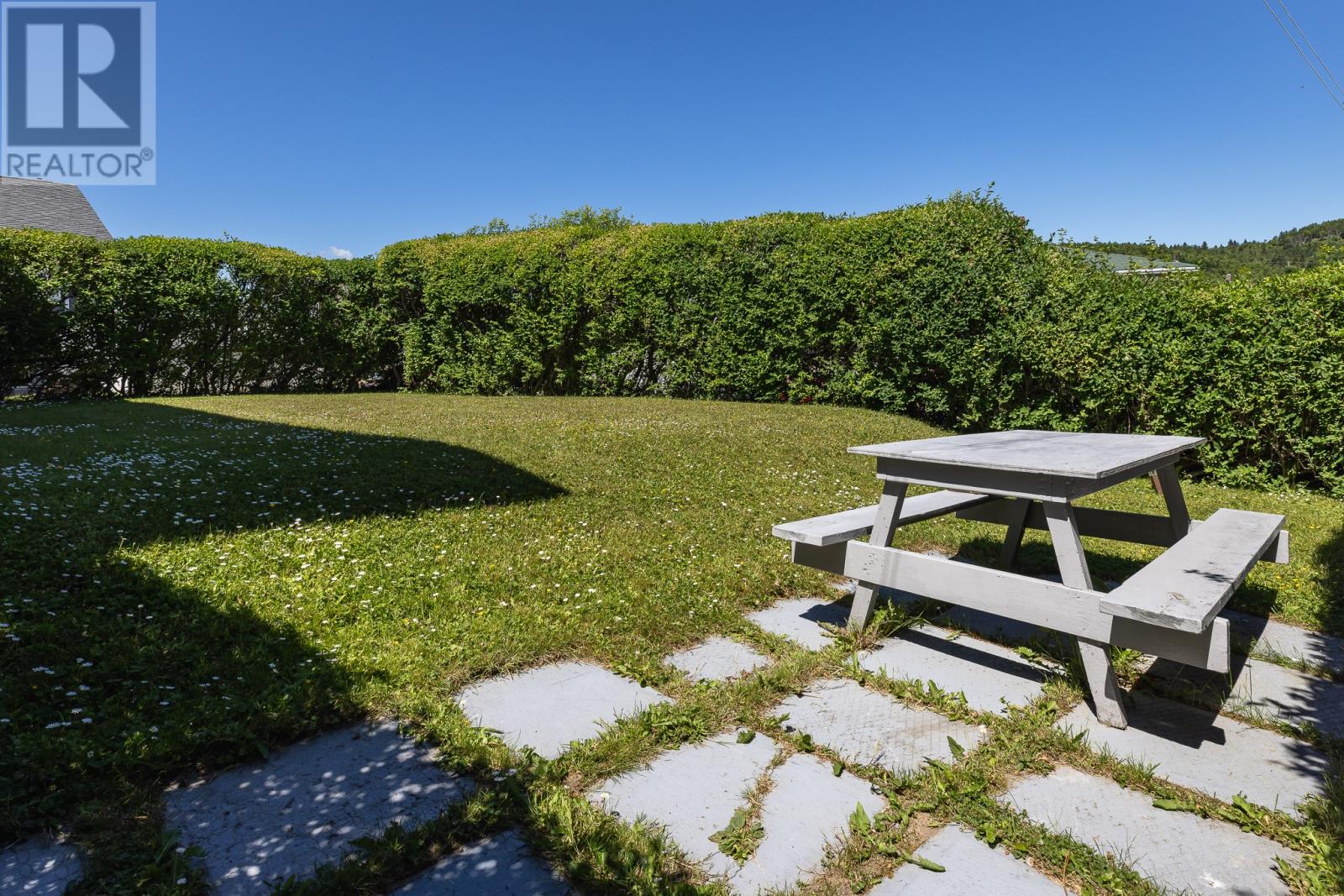245 O'connell Drive Corner Brook, Newfoundland & Labrador A2H 5N3
$229,900
This well-maintained, three-bedroom home has had just one owner and sits along a main route through the city. A mature hedge surrounds the rear yard, creating a private outdoor space. The main level features a spacious kitchen and dining area, a bright living room with hardwood floors, three bedrooms—including a primary bedroom with a walk-in closet—and a full bath. The lower level offers high ceilings and potential for future development, with one finished room that has served as a guest bedroom, a large workshop, and convenient walkout access. A true example of pride of ownership. Contact an agent today to arrange your personal tour. Offers to be submitted Friday, July 11th, at 2 PM. (id:55727)
Property Details
| MLS® Number | 1287621 |
| Property Type | Single Family |
| Equipment Type | None |
| Rental Equipment Type | None |
Building
| Bathroom Total | 1 |
| Bedrooms Above Ground | 3 |
| Bedrooms Total | 3 |
| Appliances | Refrigerator, Stove |
| Architectural Style | Bungalow |
| Constructed Date | 1967 |
| Construction Style Attachment | Detached |
| Exterior Finish | Vinyl Siding |
| Flooring Type | Carpeted, Hardwood, Laminate, Other |
| Foundation Type | Poured Concrete |
| Heating Fuel | Oil |
| Heating Type | Forced Air |
| Stories Total | 1 |
| Size Interior | 2,338 Ft2 |
| Type | House |
| Utility Water | Municipal Water |
Land
| Acreage | No |
| Landscape Features | Landscaped |
| Sewer | Municipal Sewage System |
| Size Irregular | 53x89x55x102 |
| Size Total Text | 53x89x55x102|under 1/2 Acre |
| Zoning Description | Residential |
Rooms
| Level | Type | Length | Width | Dimensions |
|---|---|---|---|---|
| Basement | Workshop | 16x12 | ||
| Basement | Not Known | 11x11 | ||
| Main Level | Bath (# Pieces 1-6) | 4PCE | ||
| Main Level | Bedroom | 13x8 | ||
| Main Level | Bedroom | 14x9 | ||
| Main Level | Primary Bedroom | 12x11 | ||
| Main Level | Living Room | 18x13 | ||
| Main Level | Dining Room | 11x7 | ||
| Main Level | Kitchen | 13x9 |
Contact Us
Contact us for more information

















