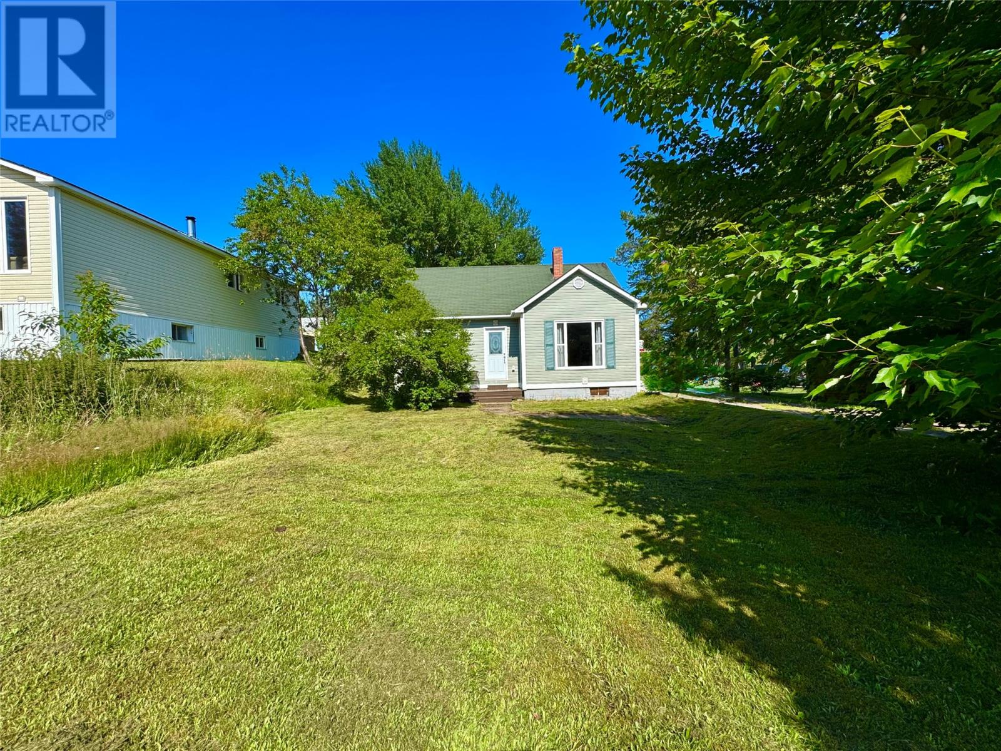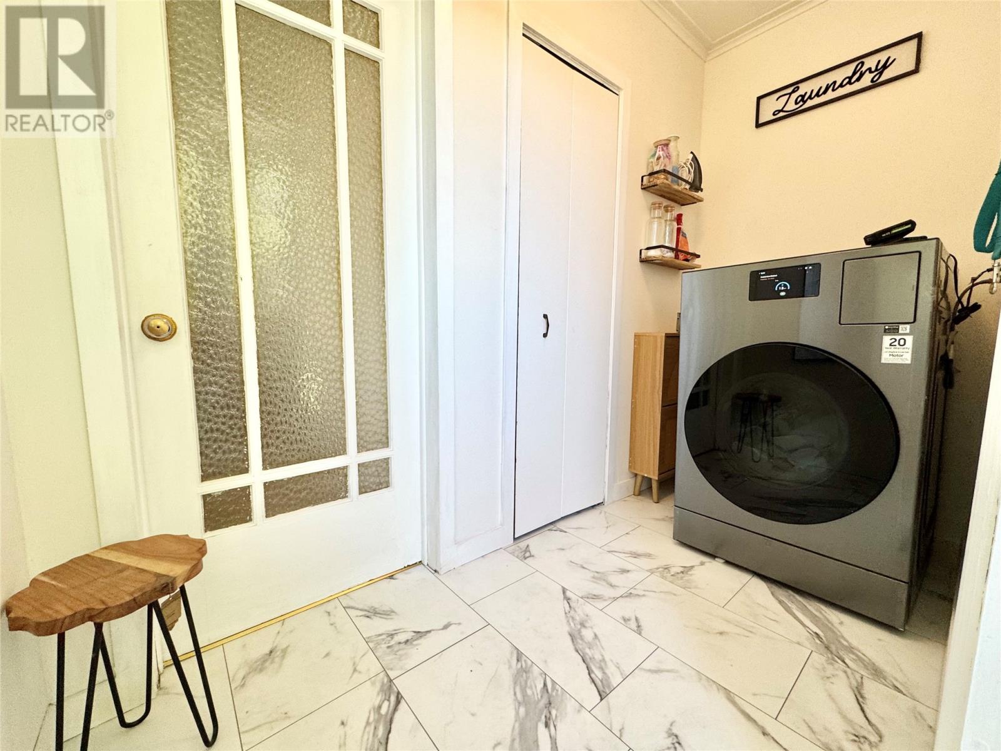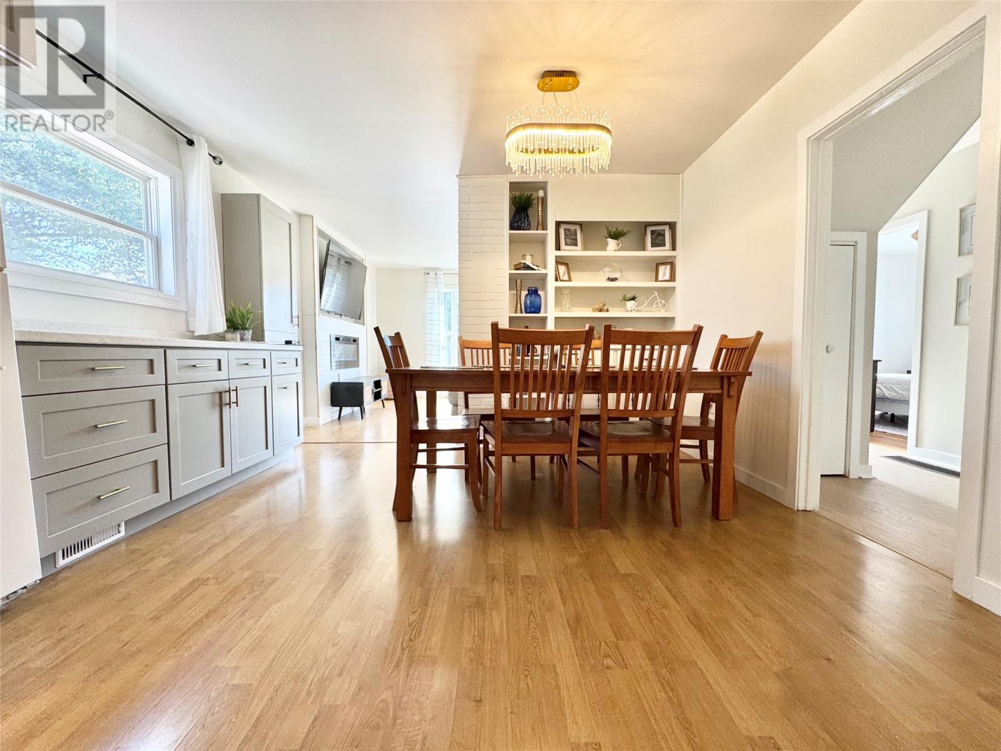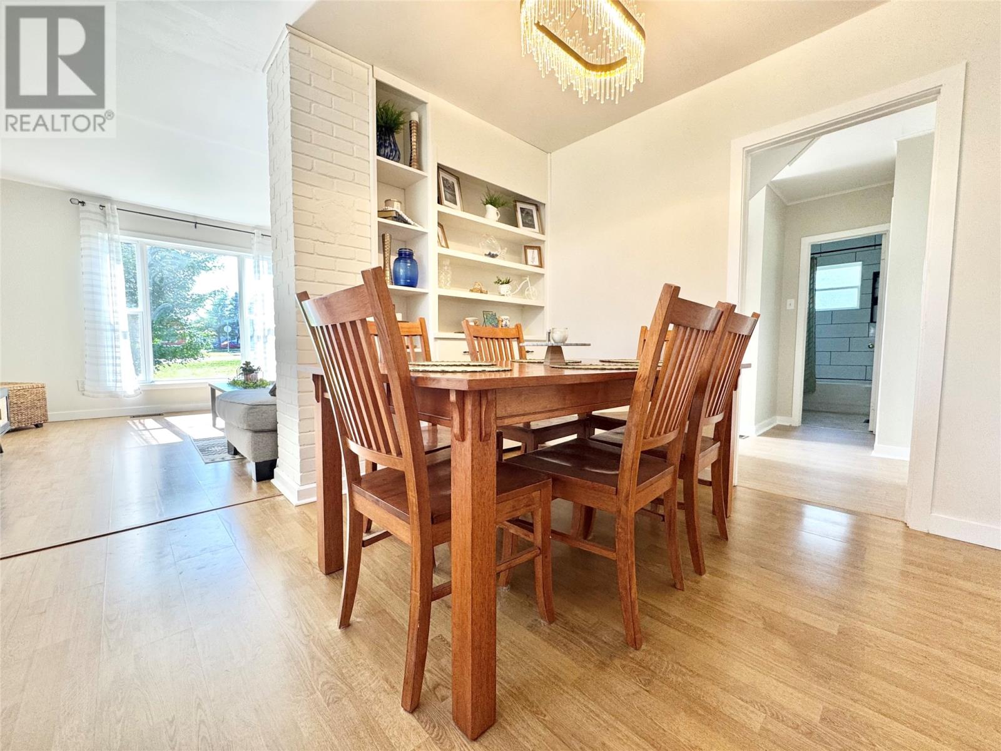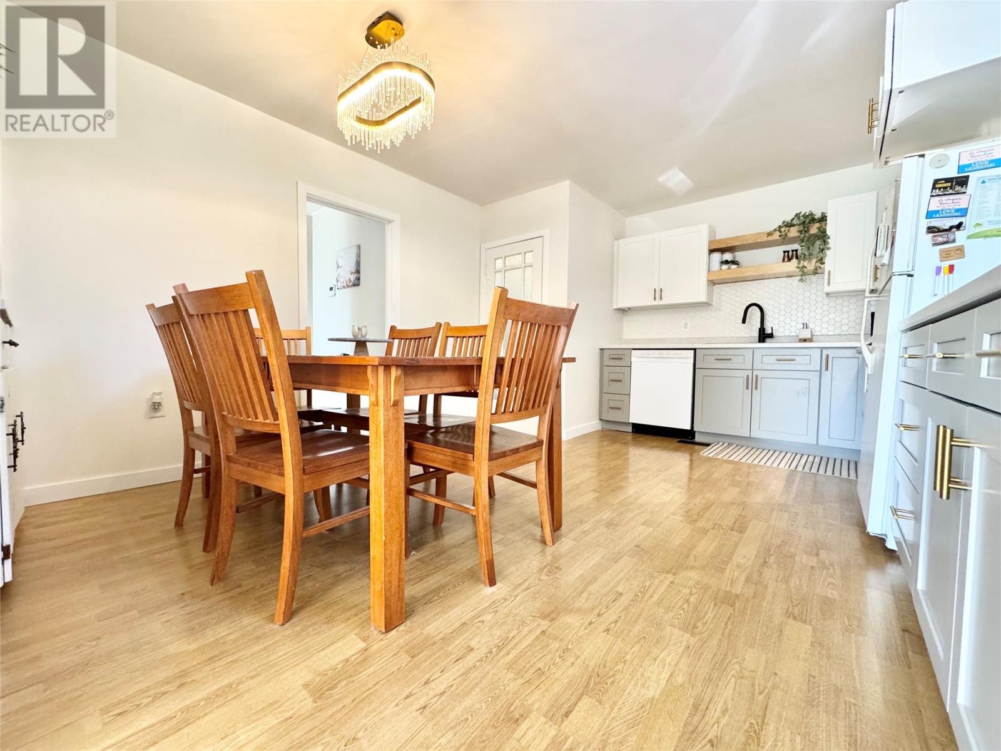4 Bedroom
1 Bathroom
1,200 ft2
Fireplace
Forced Air, Heat Pump
$185,700
Welcome to 24 Premier Drive, nestled in the heart of Lewisporte, Newfoundland—a vibrant community known for its friendly residents, stunning natural beauty, and outdoor adventure opportunities. This charming four-bedroom, one-bath story-and-a-half home is perfect for growing families or anyone looking for a cozy, move-in-ready residence. Recently updated, this home boasts a brand-new ducted heat pump, ensuring energy efficiency and comfort year-round, along with a 200-amp electrical upgrade for all your modern needs. Inside, you'll find a brand-new kitchen with a honey comb backsplash, a fresh bathroom, all new pex plumbing and new flooring on the second floor, complemented by modern light fixtures that brighten every room. The spacious layout offers plenty of room for kids, pets, or even a backyard pool, playground, or garden—your outdoor oasis awaits! Located centrally in Lewisporte, you’re just minutes from the high school, elementary school, hiking trails, the stadium, soccer fields, and recreational centers—perfect for an active lifestyle. Whether you're enjoying a walk by the waterfront or exploring nearby outdoor adventures, Lewisporte offers a welcoming, tight-knit community with a scenic backdrop of lakes and forests. This home comes fully furnished, with only a few personal items needed—ideal for first-time buyers, retirees, or those seeking a hassle-free move. Don’t miss your chance to own a beautiful home in one of Newfoundland’s most picturesque towns. Schedule your viewing today and imagine the memories you’ll create at 24 Premier Drive! (id:55727)
Property Details
|
MLS® Number
|
1287740 |
|
Property Type
|
Single Family |
Building
|
Bathroom Total
|
1 |
|
Bedrooms Above Ground
|
4 |
|
Bedrooms Total
|
4 |
|
Appliances
|
Dishwasher, Refrigerator, Stove |
|
Constructed Date
|
1955 |
|
Construction Style Attachment
|
Detached |
|
Exterior Finish
|
Vinyl Siding |
|
Fireplace Present
|
Yes |
|
Fixture
|
Drapes/window Coverings |
|
Flooring Type
|
Mixed Flooring |
|
Foundation Type
|
Poured Concrete |
|
Heating Type
|
Forced Air, Heat Pump |
|
Stories Total
|
2 |
|
Size Interior
|
1,200 Ft2 |
|
Type
|
House |
|
Utility Water
|
Municipal Water |
Land
|
Acreage
|
No |
|
Sewer
|
Municipal Sewage System |
|
Size Irregular
|
57x175x48x191 |
|
Size Total Text
|
57x175x48x191|7,251 - 10,889 Sqft |
|
Zoning Description
|
Res |
Rooms
| Level |
Type |
Length |
Width |
Dimensions |
|
Second Level |
Storage |
|
|
5.65x30 |
|
Second Level |
Bedroom |
|
|
10.91x9.87 |
|
Second Level |
Bedroom |
|
|
10.5x9.89 |
|
Main Level |
Bedroom |
|
|
10.34x9.86 |
|
Main Level |
Bedroom |
|
|
8.74x10.55 |
|
Main Level |
Bath (# Pieces 1-6) |
|
|
7.63x4.97 |
|
Main Level |
Kitchen |
|
|
15.8x12.79 |
|
Main Level |
Living Room |
|
|
12.8x12.25 |
|
Main Level |
Foyer |
|
|
4.35x9.26 |

