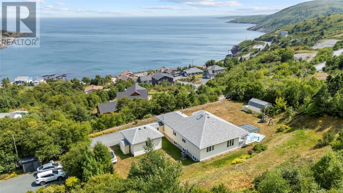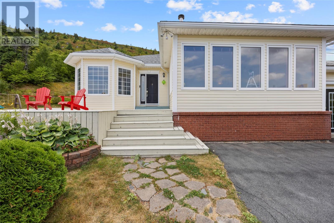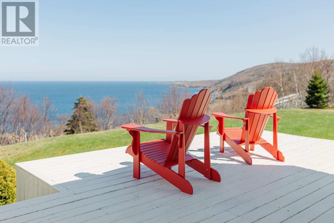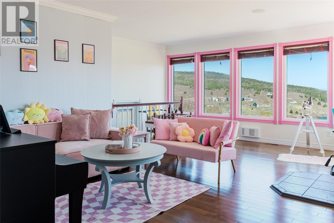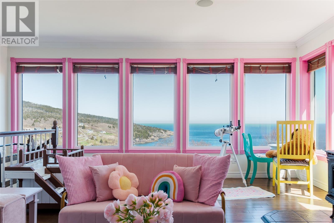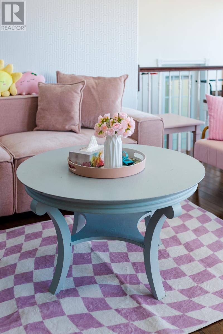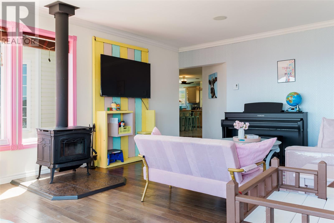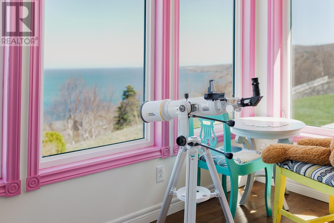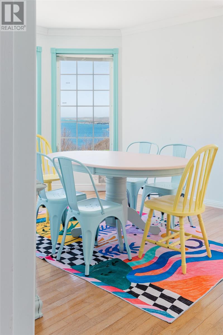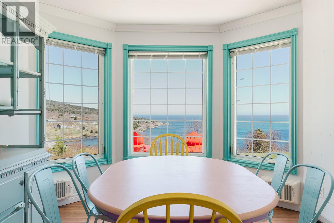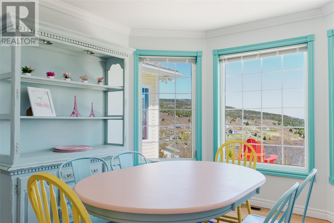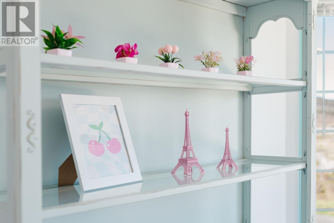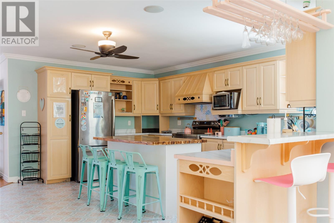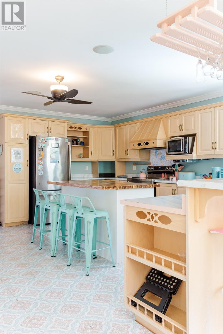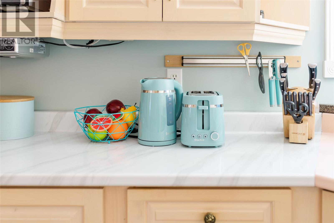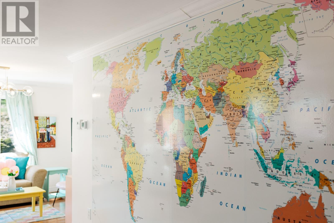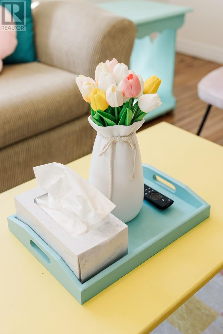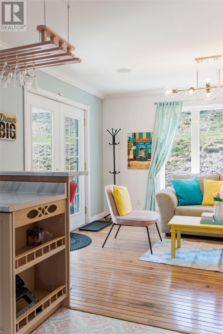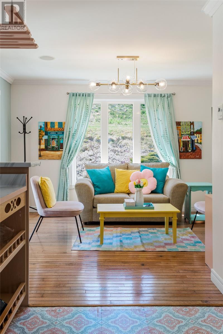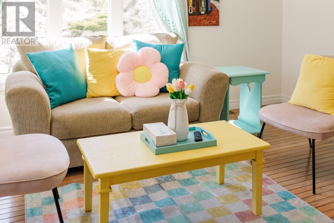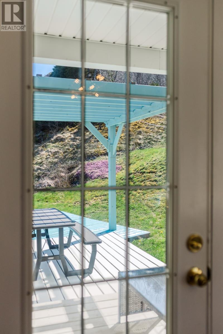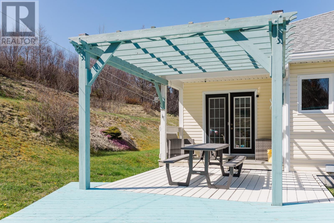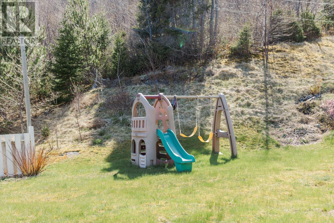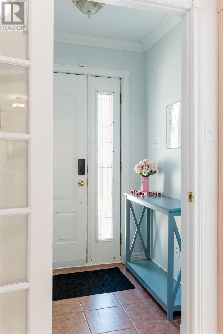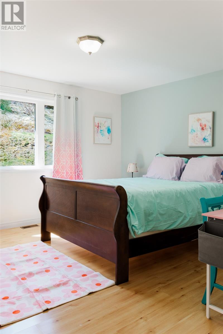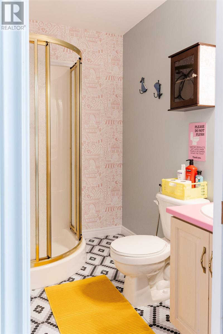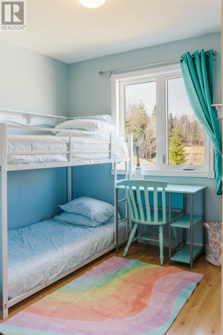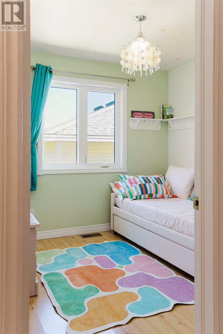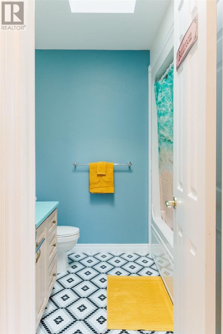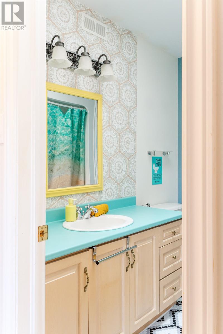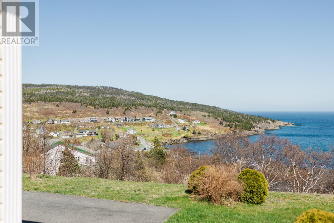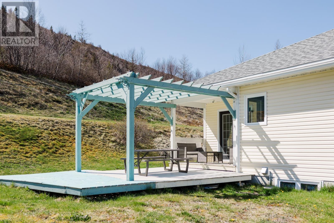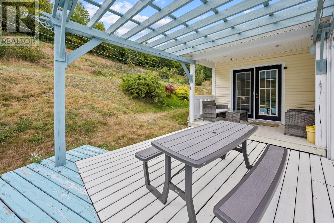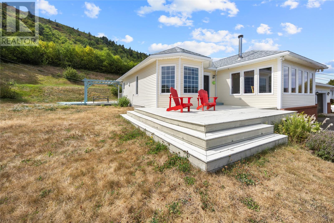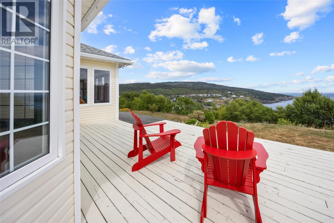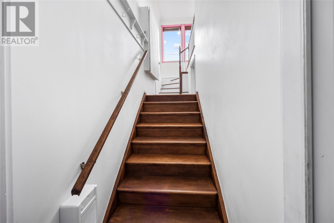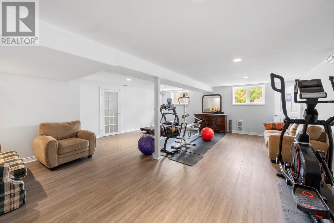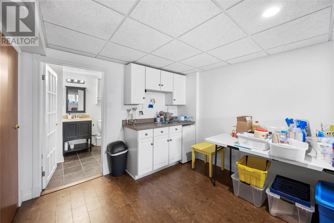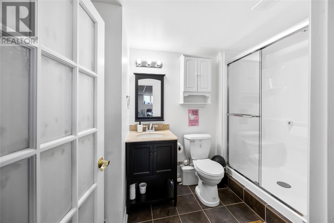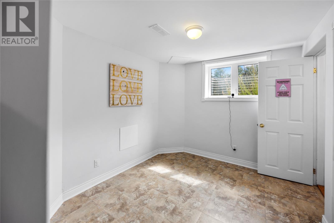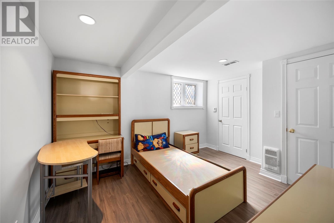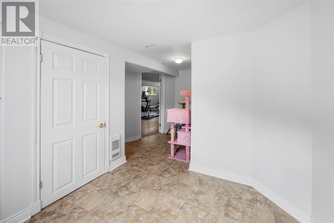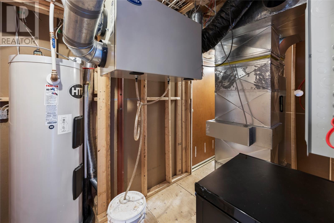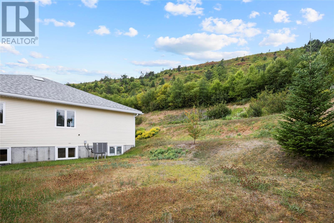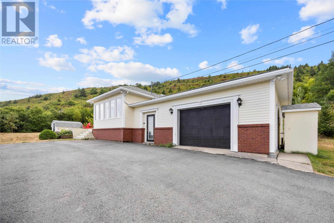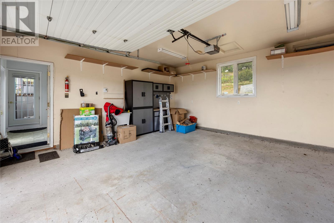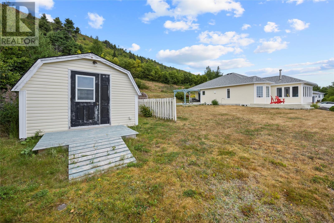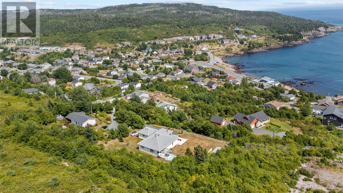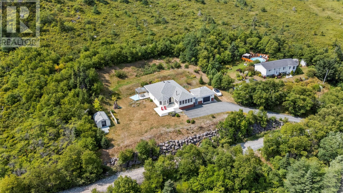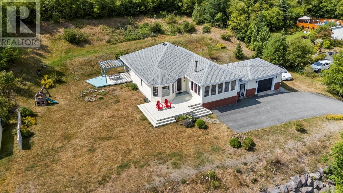5 Bedroom
3 Bathroom
3,080 ft2
Bungalow
Fireplace
Central Air Conditioning
Forced Air, Heat Pump
Acreage
Landscaped
$779,000
Imagine waking up each morning to whales breaching, fishing boats heading out, and the sun rising over the Atlantic — all without leaving your living room. At 24 Motion Bay Road Ext, that dream becomes your every day. Perched high on a private 1.2-acre lot, this custom-built bungalow offers what so many hope to find but rarely do: absolute privacy paired with the most spectacular panoramic ocean views you’ll find anywhere near St. John’s. With over 3,000 sq. ft. of thoughtfully designed living space, this home is as comfortable as it is breathtaking. A bright living and dining area frames the ocean like a moving painting, while a spacious kitchen with island and cabinetry for days flows into a cozy family room that opens onto a semi-covered deck — the perfect spot for summer evenings watching the sea. The main floor also features a serene primary suite with ensuite, two additional bedrooms, a full bath and laundry. Downstairs, the fully developed basement offers even more: a rec room, full bath, nanny suite, and two versatile rooms for guests, hobbies, or offices. With 5 bedrooms and 3 bathrooms in total, there’s room for the whole family to visit and stay awhile. Practical comforts complete the picture: a fully ducted heat pump for efficiency, municipal water, main floor laundry, heated attached garage, wired shed and pergola. Outside, the property opens directly to nearby trails — perfect for skidoo and ATV adventures — while downtown St. John’s is just 10 minutes away. For anyone who have been looking for the ultimate forever home, this is the one you’ve been waiting for: a private retreat with a million-dollar view, where every day feels like a dream come true. (id:55727)
Property Details
|
MLS® Number
|
1289947 |
|
Property Type
|
Single Family |
|
Amenities Near By
|
Recreation |
|
Storage Type
|
Storage Shed |
|
Structure
|
Sundeck |
|
View Type
|
Ocean View, View |
Building
|
Bathroom Total
|
3 |
|
Bedrooms Above Ground
|
3 |
|
Bedrooms Below Ground
|
2 |
|
Bedrooms Total
|
5 |
|
Appliances
|
Dishwasher, Refrigerator, Stove, Washer, Dryer |
|
Architectural Style
|
Bungalow |
|
Constructed Date
|
2001 |
|
Construction Style Attachment
|
Detached |
|
Cooling Type
|
Central Air Conditioning |
|
Exterior Finish
|
Vinyl Siding |
|
Fireplace Present
|
Yes |
|
Flooring Type
|
Hardwood, Laminate, Other |
|
Foundation Type
|
Concrete |
|
Heating Fuel
|
Electric, Wood |
|
Heating Type
|
Forced Air, Heat Pump |
|
Stories Total
|
1 |
|
Size Interior
|
3,080 Ft2 |
|
Type
|
House |
|
Utility Water
|
Municipal Water |
Parking
Land
|
Acreage
|
Yes |
|
Land Amenities
|
Recreation |
|
Landscape Features
|
Landscaped |
|
Sewer
|
Septic Tank |
|
Size Irregular
|
1.1 Acres |
|
Size Total Text
|
1.1 Acres|1 - 3 Acres |
|
Zoning Description
|
Res |
Rooms
| Level |
Type |
Length |
Width |
Dimensions |
|
Basement |
Bedroom |
|
|
17’1” x 8’8” |
|
Basement |
Bedroom |
|
|
12’9” x 10’5” |
|
Basement |
Bath (# Pieces 1-6) |
|
|
3PC |
|
Basement |
Not Known |
|
|
11’11” x 21’1” |
|
Basement |
Recreation Room |
|
|
20’3” x 23’8” |
|
Main Level |
Laundry Room |
|
|
5’2” x 8’5’ |
|
Main Level |
Bath (# Pieces 1-6) |
|
|
4PC |
|
Main Level |
Bedroom |
|
|
9’1” x 8’11” |
|
Main Level |
Bedroom |
|
|
9’1” x 8’11” |
|
Main Level |
Ensuite |
|
|
3PC |
|
Main Level |
Primary Bedroom |
|
|
12’6” x 12’3” |
|
Main Level |
Family Room |
|
|
11’6” x 14’7” |
|
Main Level |
Kitchen |
|
|
16’4” x 14’10” |
|
Main Level |
Dining Room |
|
|
16’5” x 10’4” |
|
Main Level |
Living Room/fireplace |
|
|
18’5” x 17’0” |
|
Main Level |
Porch |
|
|
4’10” x 5’2” |

