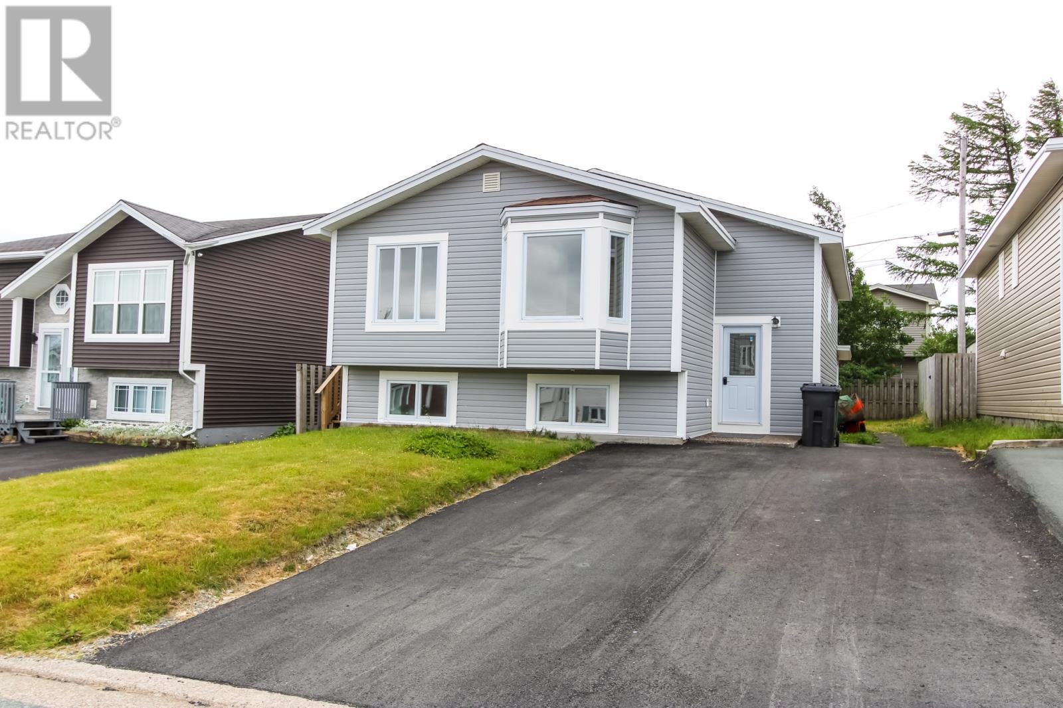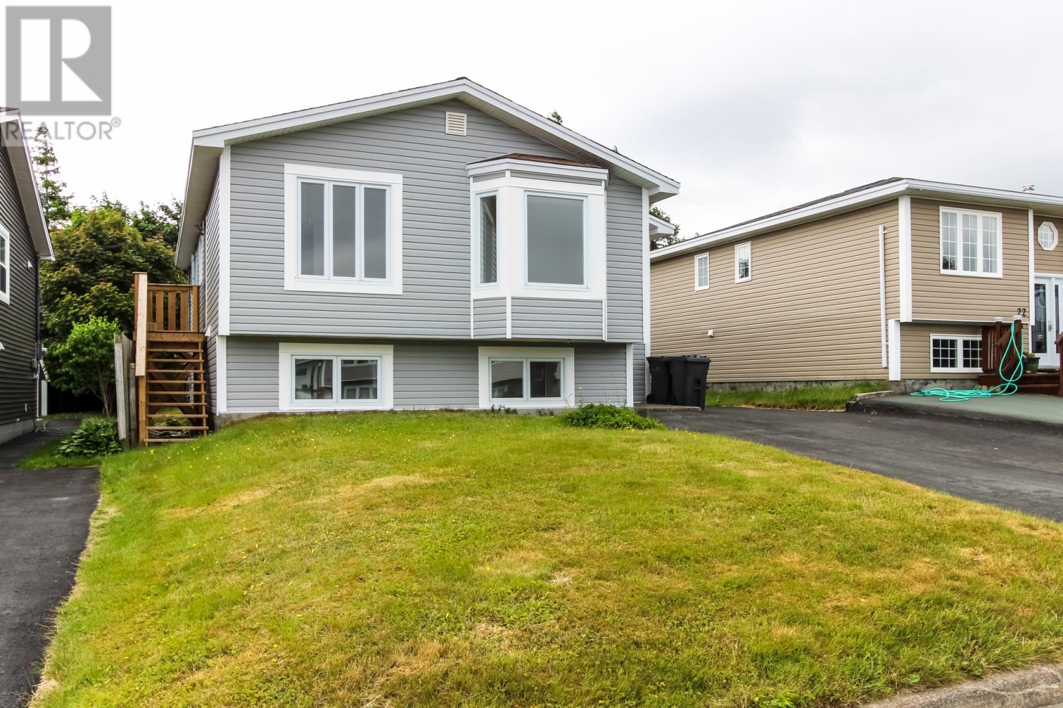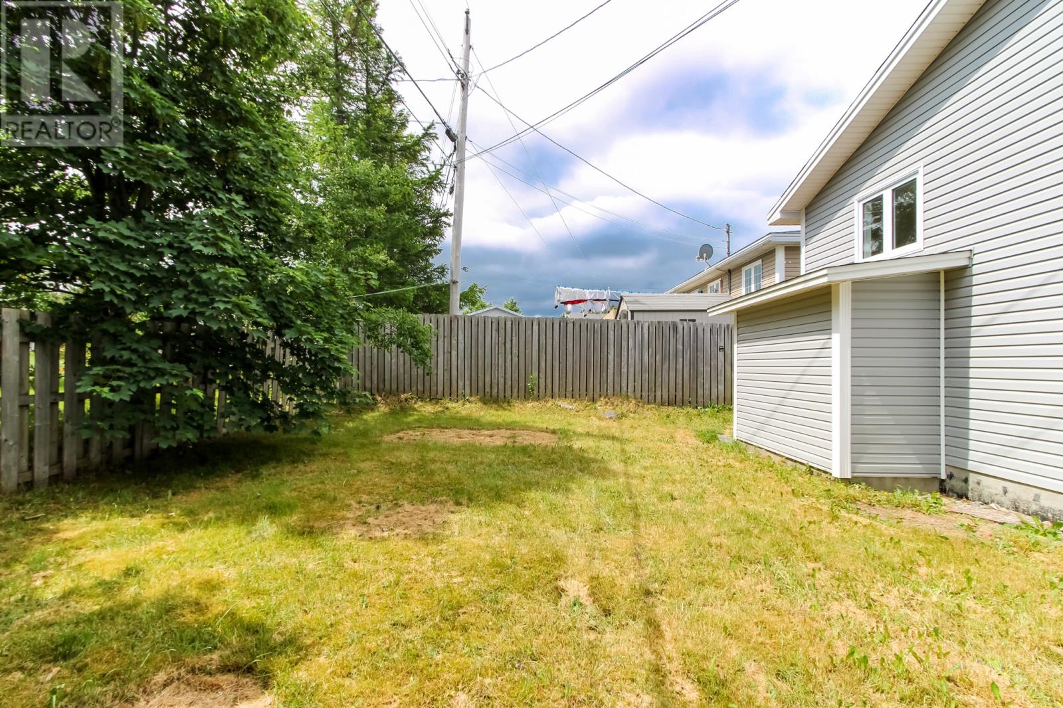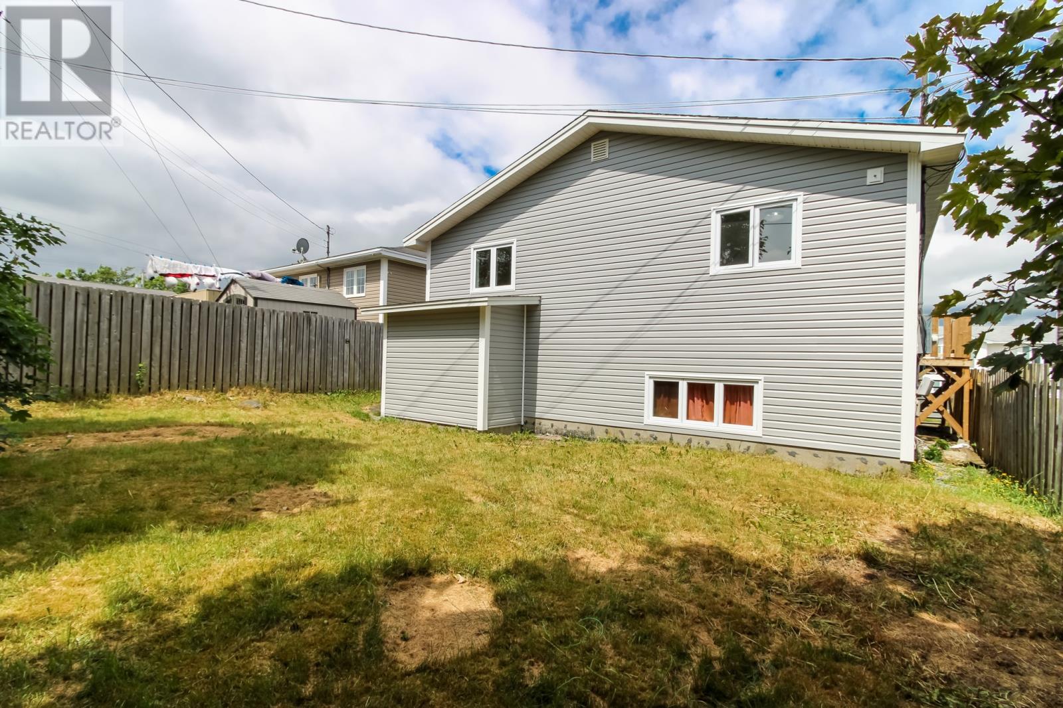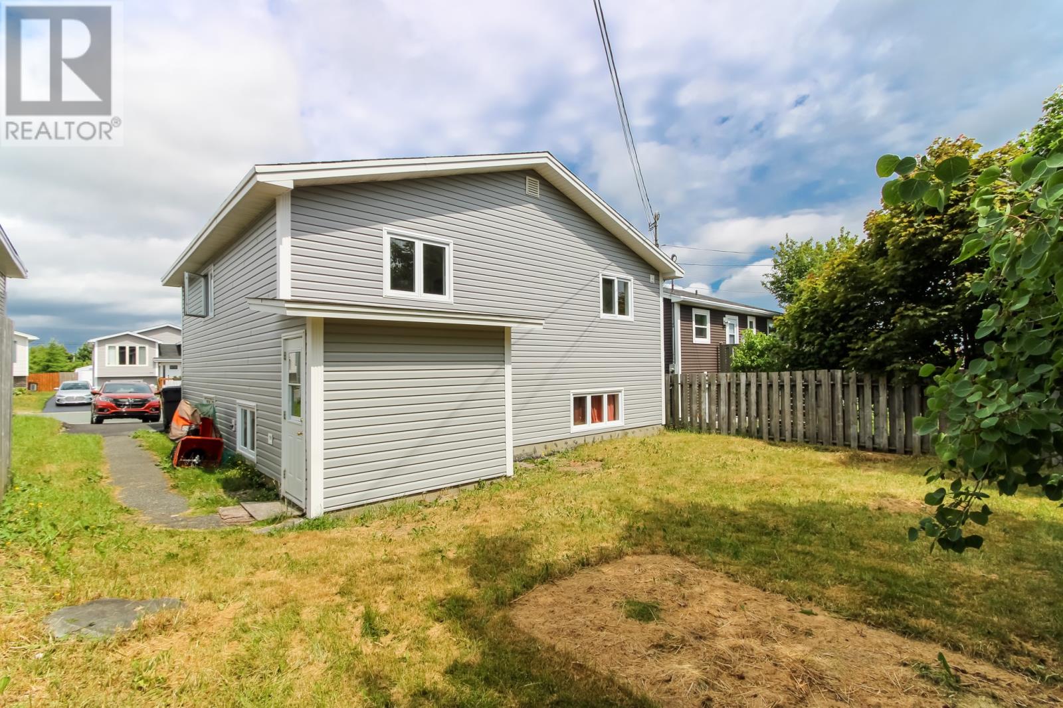24 Mcgrath Crescent Mount Pearl, Newfoundland & Labrador A1N 4K6
$329,900
Two apartment for sale on a quiet crescent in the sought-after Powers Pond area. The main unit is spacious with three bedrooms and a large rec room in the basement. It features a brand new bathroom on the main level and a half bathroom with a new vanity in the basement. The main level also has new flooring throughout, new door handles and the house has been freshly painted in the main unit. Additionally, there is a one-bedroom basement apartment, which is ideal as a mortgage helper or for in-laws/family. The basement kitchen and bedroom in this unit also have new flooring. For the property as a whole, New siding, paving, 2 hot water tanks and deck in 2024 . This property is situated in an excellent, quiet area, conveniently located near shopping, restaurant's and schools. As per Sellers Directive, no offers to be presented prior to 11:30 A.M on July 16 2025. (id:55727)
Property Details
| MLS® Number | 1287721 |
| Property Type | Single Family |
| Amenities Near By | Shopping |
Building
| Bathroom Total | 3 |
| Bedrooms Total | 4 |
| Appliances | Refrigerator, Stove, Washer, Dryer |
| Constructed Date | 1988 |
| Construction Style Attachment | Detached |
| Construction Style Split Level | Split Level |
| Exterior Finish | Vinyl Siding |
| Flooring Type | Laminate, Mixed Flooring |
| Foundation Type | Poured Concrete |
| Half Bath Total | 1 |
| Heating Fuel | Electric |
| Size Interior | 2,135 Ft2 |
| Type | Two Apartment House |
| Utility Water | Municipal Water |
Land
| Access Type | Year-round Access |
| Acreage | No |
| Land Amenities | Shopping |
| Sewer | Municipal Sewage System |
| Size Irregular | 44x100 |
| Size Total Text | 44x100|4,051 - 7,250 Sqft |
| Zoning Description | Res |
Rooms
| Level | Type | Length | Width | Dimensions |
|---|---|---|---|---|
| Basement | Not Known | 14.4x9.11 | ||
| Basement | Not Known | 11.8x10.4 | ||
| Basement | Not Known | 17.6x10.10 | ||
| Basement | Laundry Room | 11.11x5.7 | ||
| Basement | Recreation Room | 21.1x10.2 | ||
| Main Level | Bedroom | 12.1x9.1 | ||
| Main Level | Primary Bedroom | 13.9x9.6 | ||
| Main Level | Bedroom | 13.9x9.10 | ||
| Main Level | Kitchen | 11.1x12.1 | ||
| Main Level | Living Room/dining Room | 23.1x10.4 |
Contact Us
Contact us for more information

