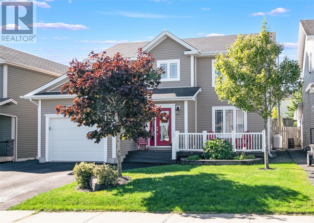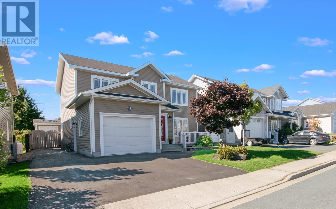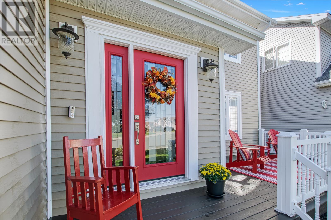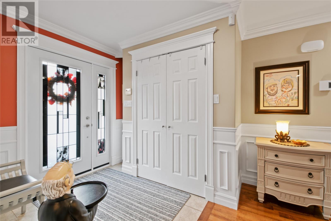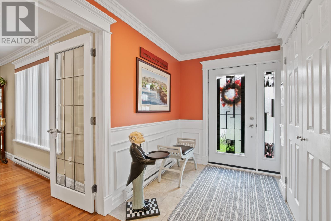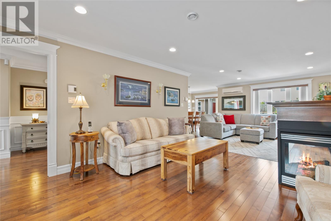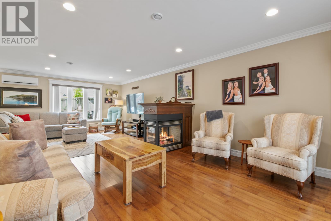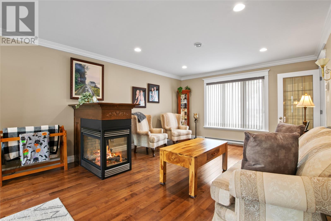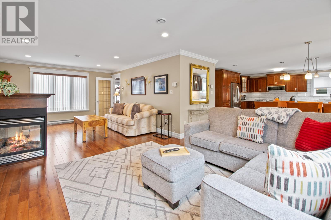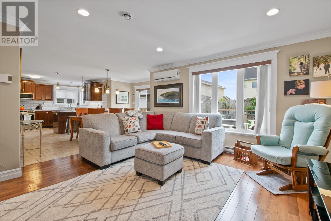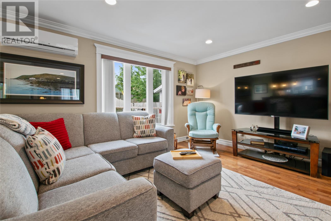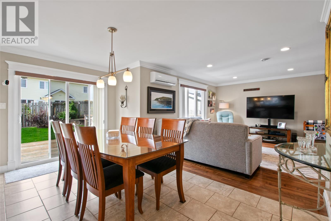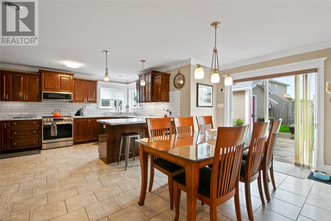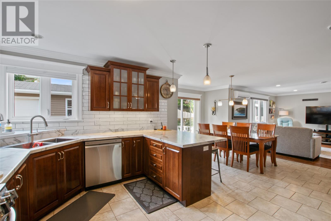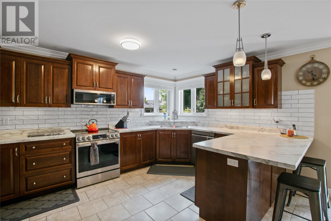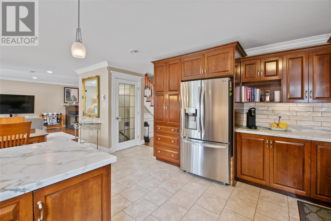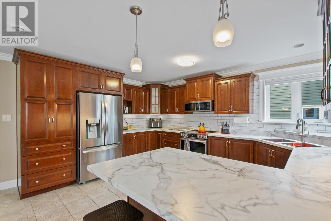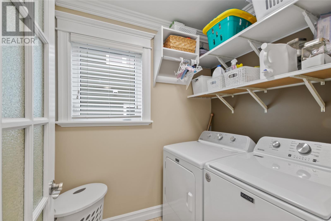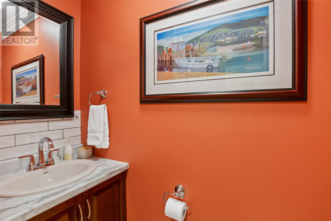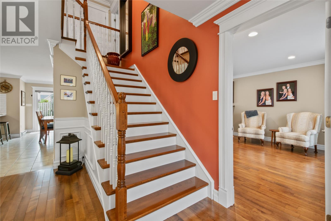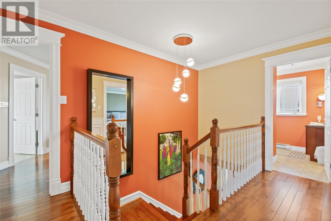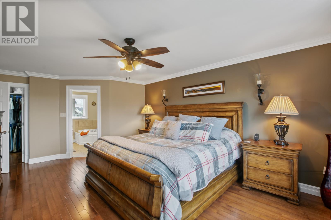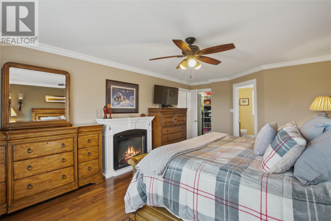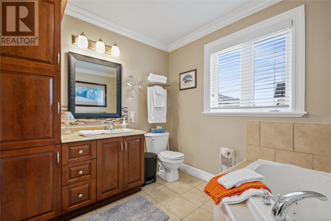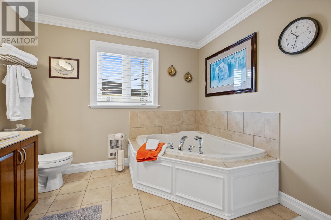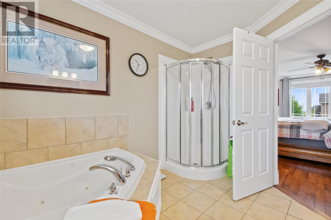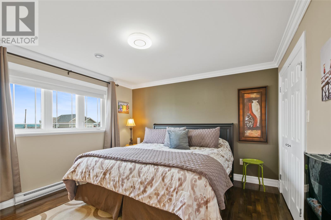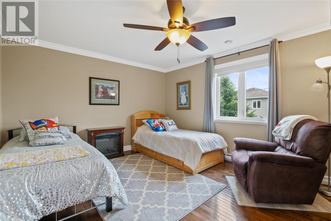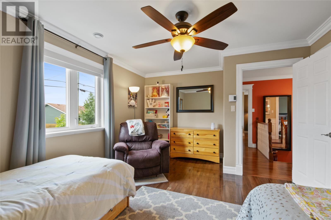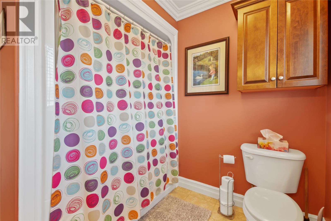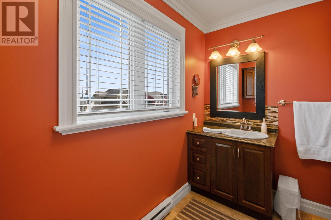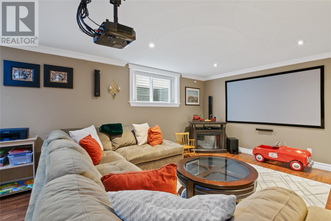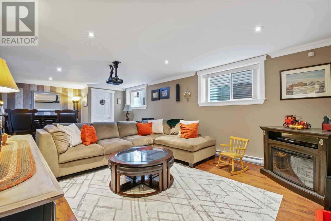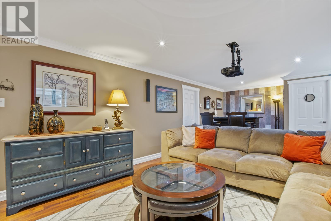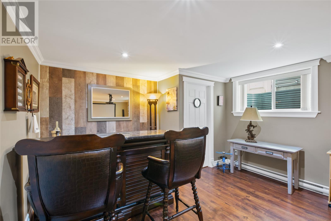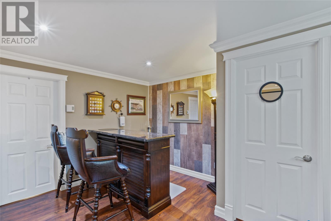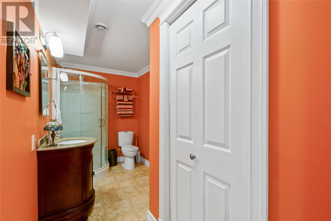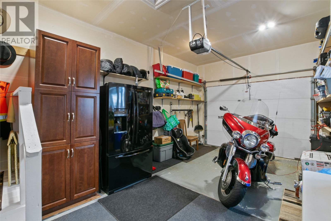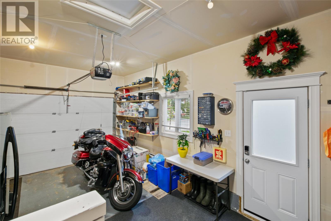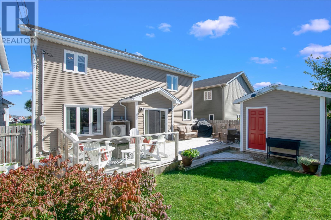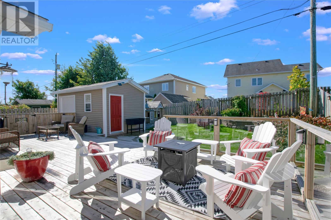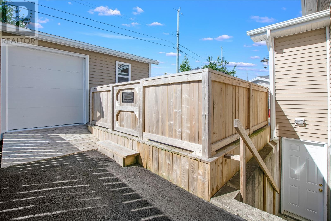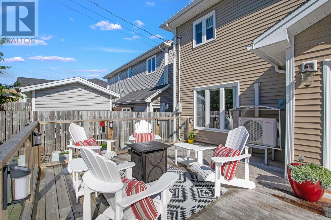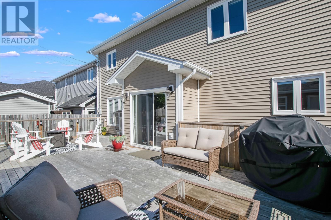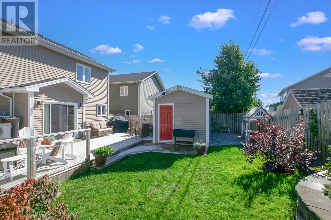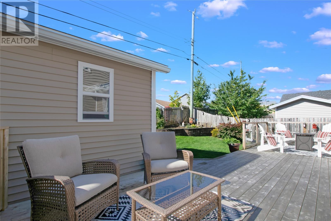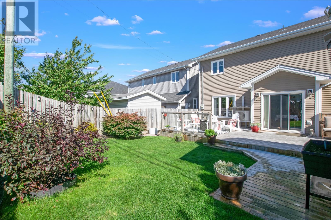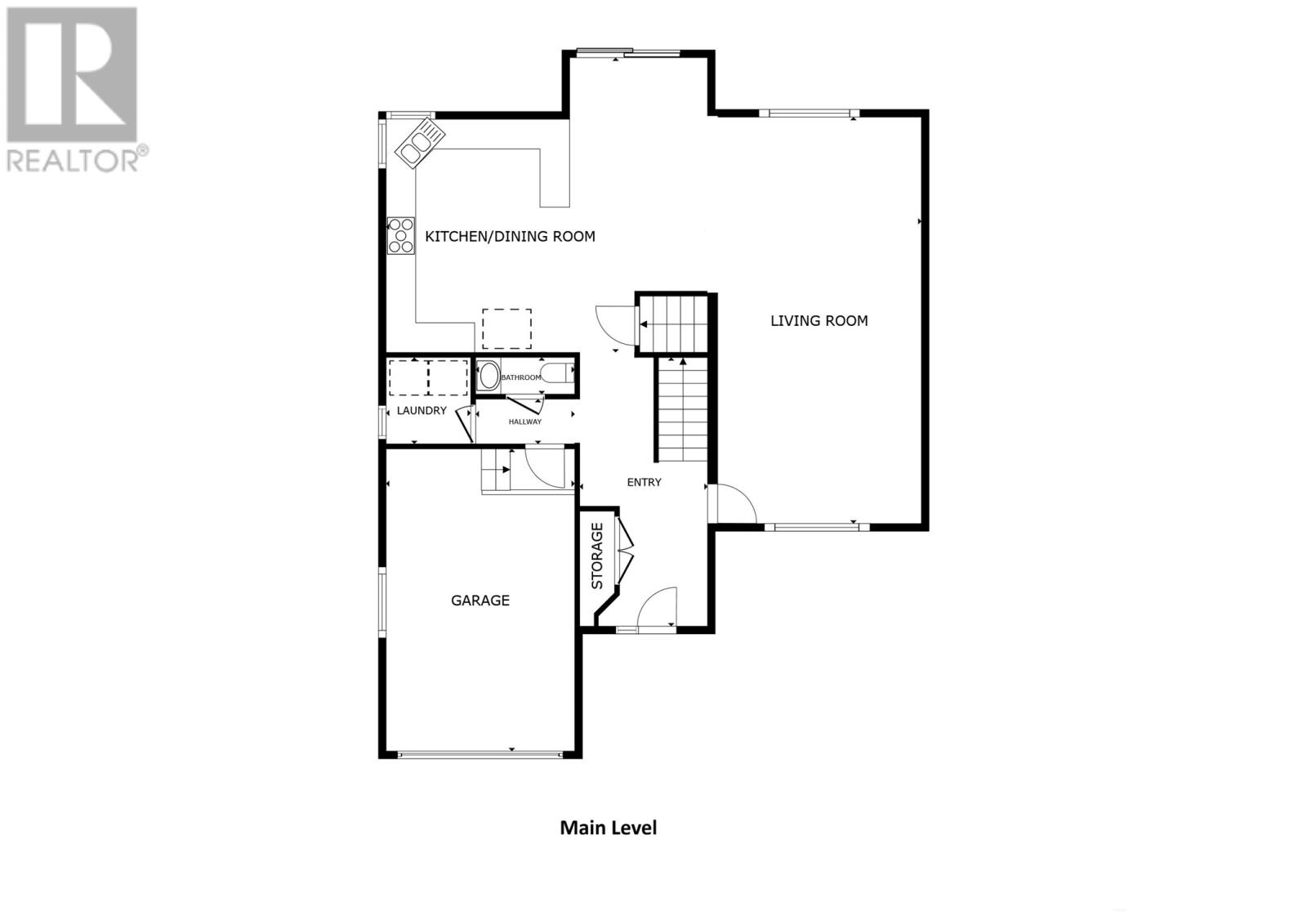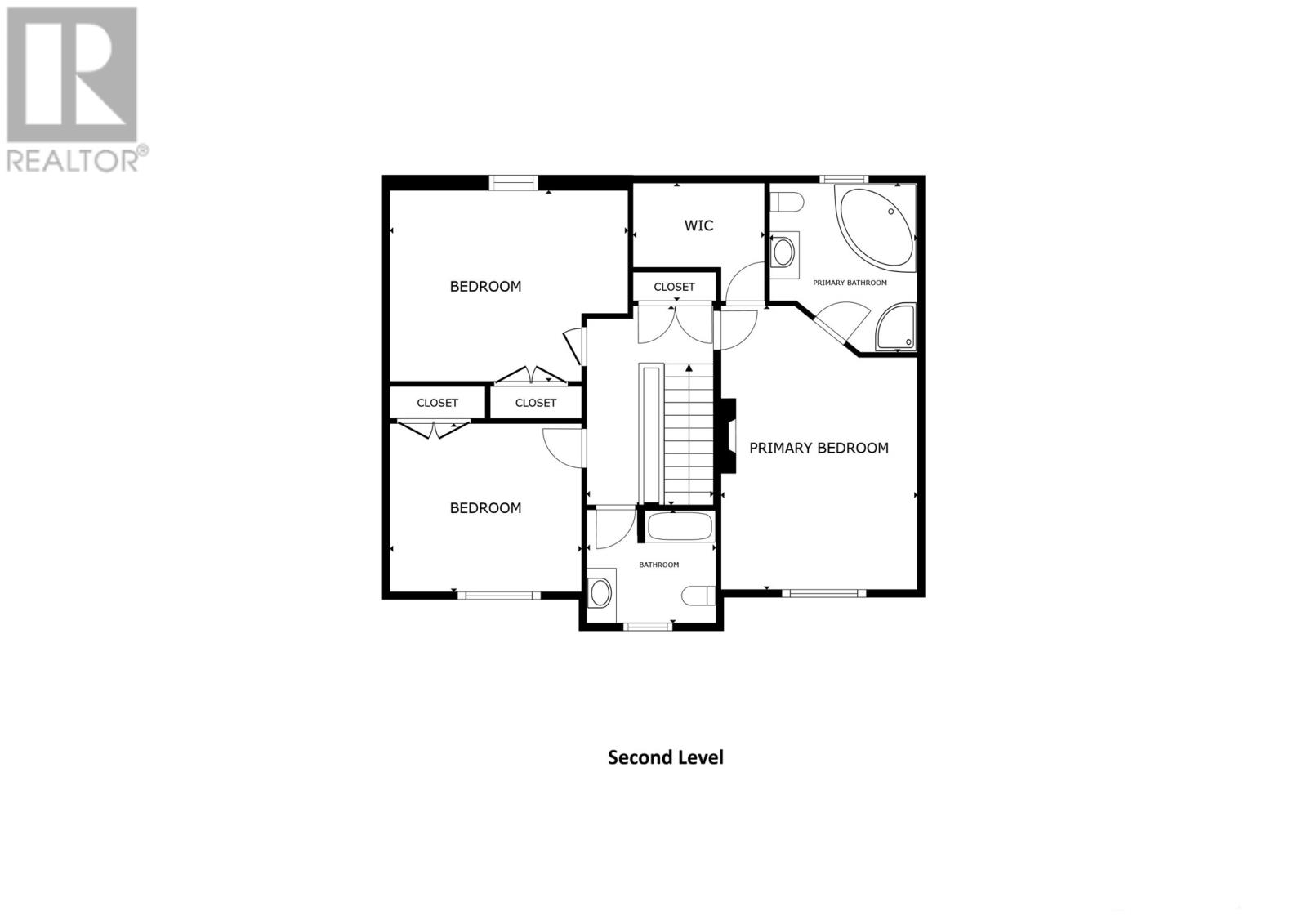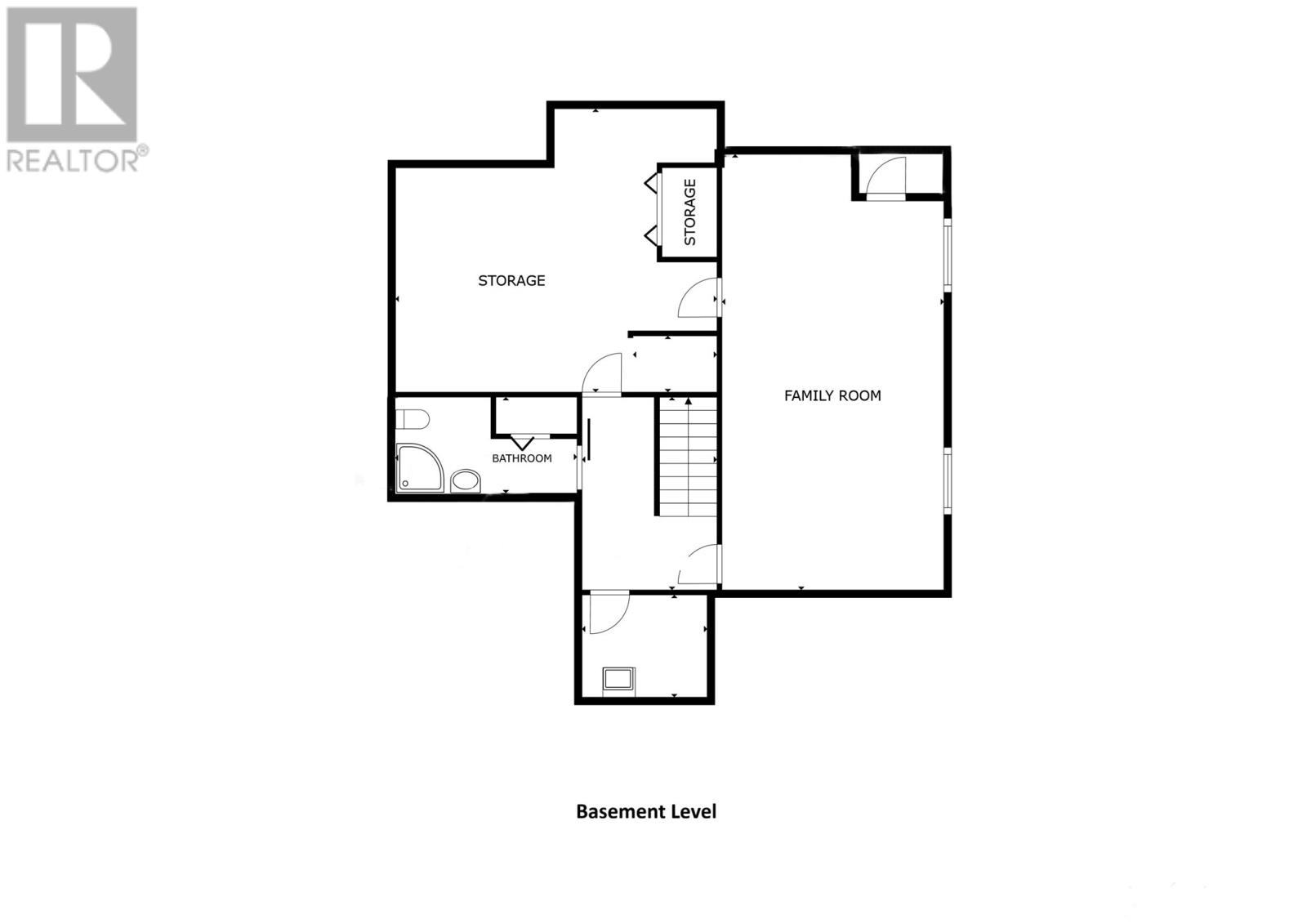24 Gold Medal Drive St. John's, Newfoundland & Labrador A1H 0A5
$589,900
This executive two-storey single-family home offers an exceptional combination of comfort and functionality in Southlands, a highly desirable neighborhood near shopping, schools, and recreational amenities. The main level has a very functional and spacious layout; from the large foyer to the main floor laundry to the oversized living area featuring a three sided fireplace, ample dining space and a spacious kitchen with plenty of counter and cabinet space. The upper level features three generously sized bedrooms, including a primary suite complete with a walk-in closet and a private ensuite boasting both a shower and a corner jetted tub. The fully developed basement provides versatile additional living space, another full bathroom and ample storage. Exterior highlights include both an attached and a detached garage, front and back patios and a fully landscaped yard. This one will not disappoint! As per the Sellers Directive, there will be no conveyance of any written offers prior to 5:00pm on October 2nd, 2025 and all offers are to remain open for consideration until 10:00pm on October 2nd, 2025. (id:55727)
Property Details
| MLS® Number | 1290960 |
| Property Type | Single Family |
| Amenities Near By | Recreation, Shopping |
| Equipment Type | Propane Tank |
| Rental Equipment Type | Propane Tank |
Building
| Bathroom Total | 4 |
| Bedrooms Above Ground | 3 |
| Bedrooms Total | 3 |
| Architectural Style | 2 Level |
| Constructed Date | 2010 |
| Construction Style Attachment | Detached |
| Cooling Type | Air Exchanger |
| Exterior Finish | Vinyl Siding |
| Fireplace Fuel | Propane |
| Fireplace Present | Yes |
| Fireplace Type | Insert |
| Flooring Type | Ceramic Tile, Hardwood, Laminate, Other |
| Foundation Type | Concrete |
| Half Bath Total | 1 |
| Heating Fuel | Electric, Propane |
| Heating Type | Baseboard Heaters, Mini-split |
| Stories Total | 2 |
| Size Interior | 3,140 Ft2 |
| Type | House |
| Utility Water | Municipal Water |
Parking
| Attached Garage | |
| Detached Garage |
Land
| Access Type | Year-round Access |
| Acreage | No |
| Land Amenities | Recreation, Shopping |
| Landscape Features | Landscaped |
| Sewer | Municipal Sewage System |
| Size Irregular | 49x101 |
| Size Total Text | 49x101 |
| Zoning Description | Residential |
Rooms
| Level | Type | Length | Width | Dimensions |
|---|---|---|---|---|
| Second Level | Ensuite | 4pc | ||
| Second Level | Primary Bedroom | 18.11x13.5 | ||
| Second Level | Bedroom | 15.9x12.2 | ||
| Second Level | Bedroom | 12.7x12.5 | ||
| Second Level | Bath (# Pieces 1-6) | 4pc | ||
| Basement | Storage | 21x18.4 | ||
| Basement | Bath (# Pieces 1-6) | 3pc | ||
| Basement | Recreation Room | 25.9x12.10 | ||
| Basement | Utility Room | 8x5.10 | ||
| Main Level | Not Known | 19.8x12.3 | ||
| Main Level | Living Room | 26.11x13.5 | ||
| Main Level | Dining Room | 15.1x8.2 | ||
| Main Level | Kitchen | 14.9x12.3 | ||
| Main Level | Laundry Room | 6.2x5.3 | ||
| Main Level | Bath (# Pieces 1-6) | 2pc | ||
| Main Level | Porch | 10.9x6.1 |
Contact Us
Contact us for more information

