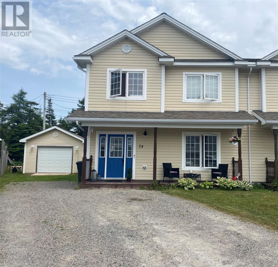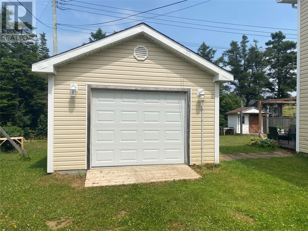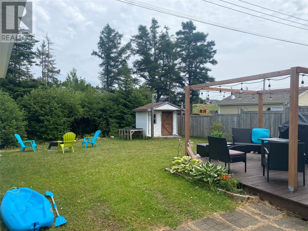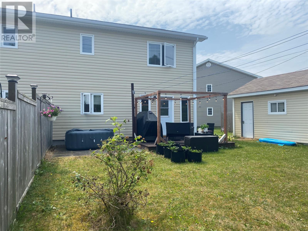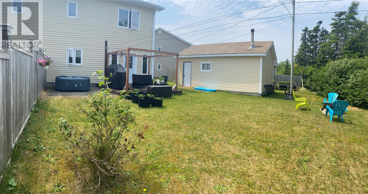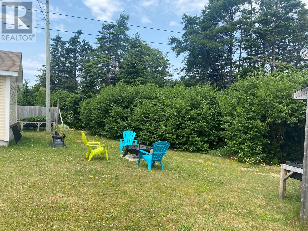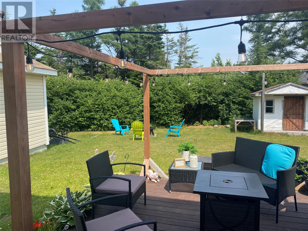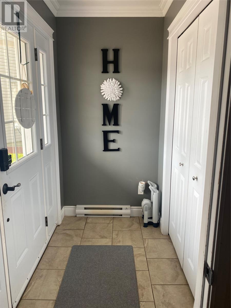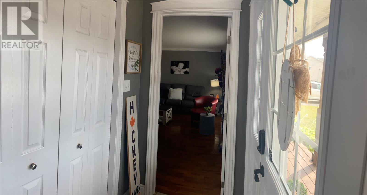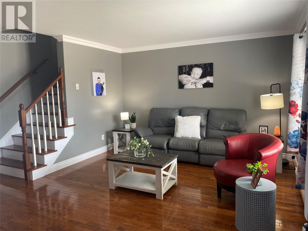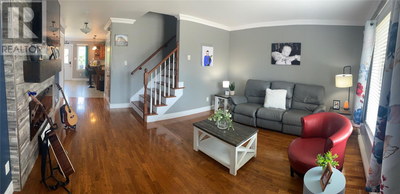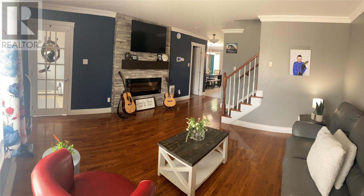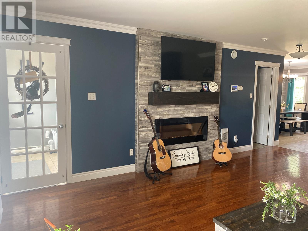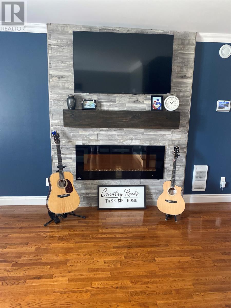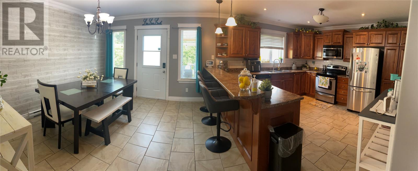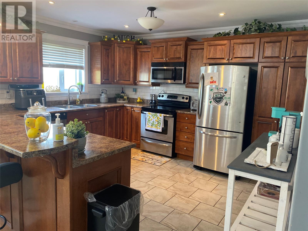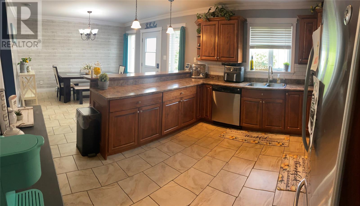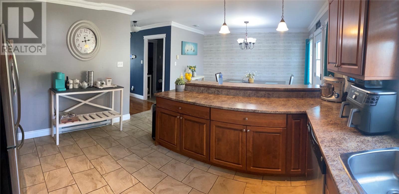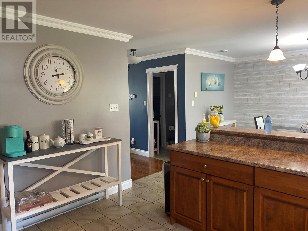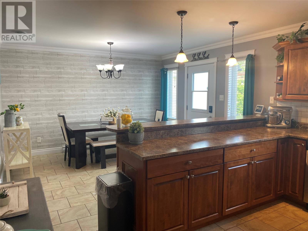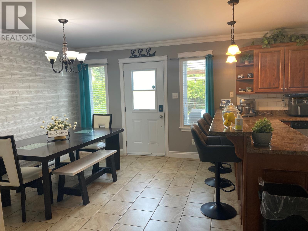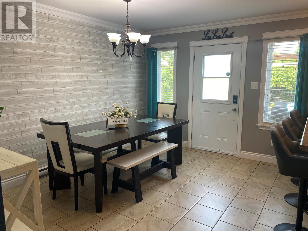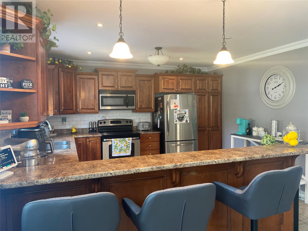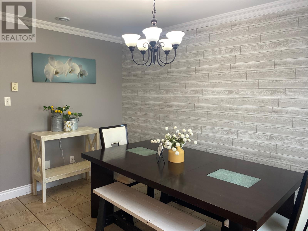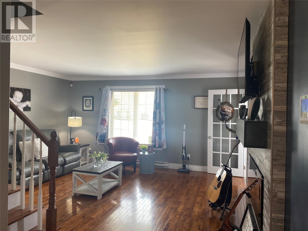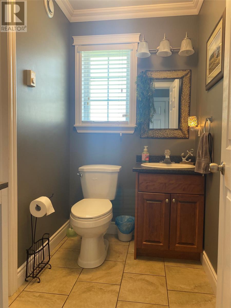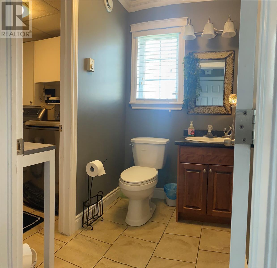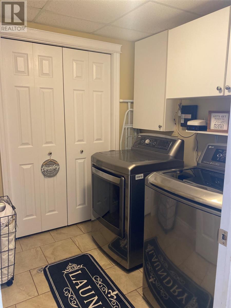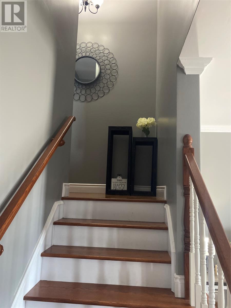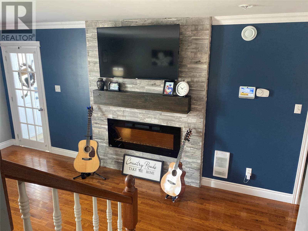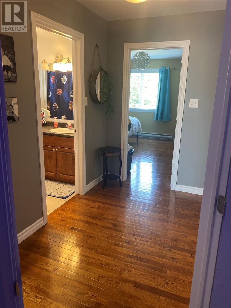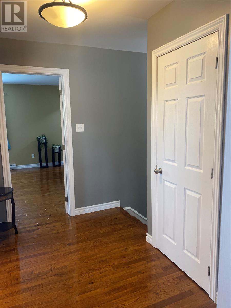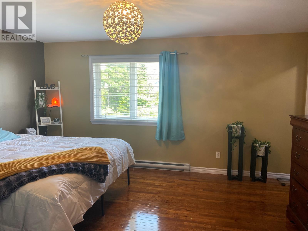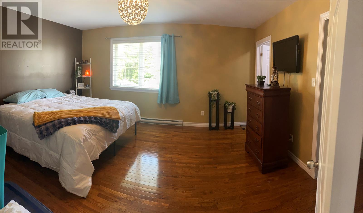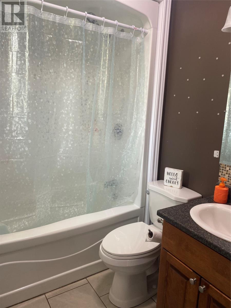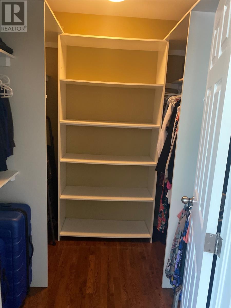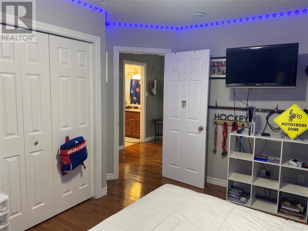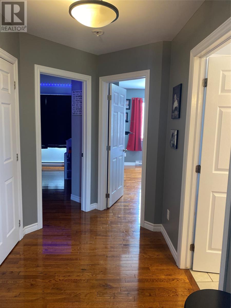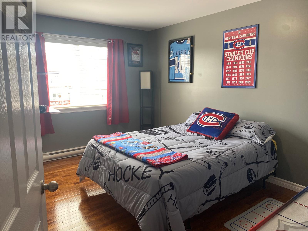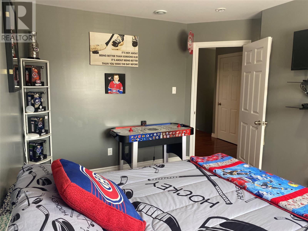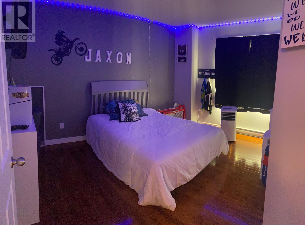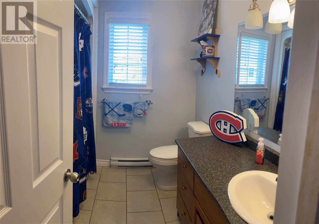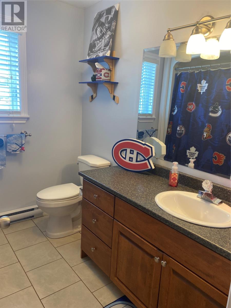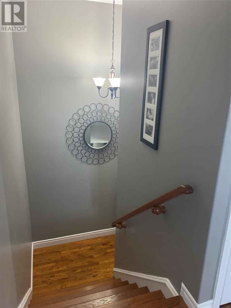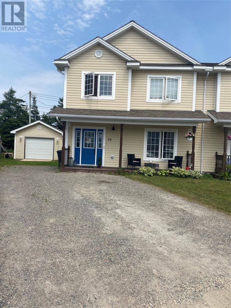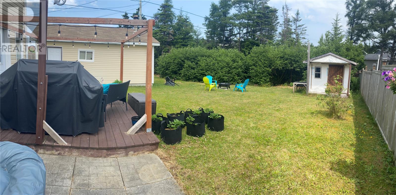24 Capri Court Stephenville, Newfoundland & Labrador A2N 0B4
$320,000
WELCOME to 24 Capri Court located in one of Stephenville's newer sub-division!! The main level consist of the foyer, living room with built-in electric fireplace, dining room which leads to the back deck, kitchen with beautiful, custom made birch cabinets with backsplash & a spacious breakfast bar, 1/2 bath, laundry / utility room. Upstairs consist of 3 spacious bedrooms and 2 full washrooms. Master bedroom has a large walk-in closet and 4pc ensuite. Hardwood and ceramic floor throughout the home!! Beautiful landscaped lot measuring over 6000 sq.ft. of land with detached wired garage(15'x24'), shed/playhouse, partially fenced and backing onto a mature treed lot allowing for lots of privacy. Included in sale are stainless steel fridge, stove, microwave, dishwasher, washer & dryer. Don't delay, call today to make your appointment to view!! (id:55727)
Property Details
| MLS® Number | 1287852 |
| Property Type | Single Family |
| Amenities Near By | Shopping |
| Equipment Type | None |
| Rental Equipment Type | None |
| Storage Type | Storage Shed |
Building
| Bathroom Total | 3 |
| Bedrooms Above Ground | 3 |
| Bedrooms Total | 3 |
| Appliances | Dishwasher, Refrigerator, Microwave, Stove, Washer, Dryer |
| Architectural Style | 2 Level |
| Constructed Date | 2013 |
| Construction Style Attachment | Attached |
| Cooling Type | Air Exchanger |
| Exterior Finish | Vinyl Siding |
| Flooring Type | Hardwood, Marble, Ceramic |
| Foundation Type | Concrete Slab, Poured Concrete |
| Half Bath Total | 1 |
| Heating Fuel | Electric |
| Stories Total | 2 |
| Size Interior | 1,710 Ft2 |
| Type | House |
| Utility Water | Municipal Water |
Parking
| Detached Garage | |
| Garage | 1 |
Land
| Access Type | Year-round Access |
| Acreage | No |
| Land Amenities | Shopping |
| Landscape Features | Landscaped |
| Sewer | Municipal Sewage System |
| Size Irregular | 6103 Sq.ft |
| Size Total Text | 6103 Sq.ft|4,051 - 7,250 Sqft |
| Zoning Description | Res |
Rooms
| Level | Type | Length | Width | Dimensions |
|---|---|---|---|---|
| Second Level | Bedroom | 11.00 X 9.00 | ||
| Second Level | Bedroom | 15.30 X 11.00 | ||
| Second Level | Ensuite | 7.20 X 6.60 | ||
| Second Level | Primary Bedroom | 16.60 X 13.80 | ||
| Main Level | Bath (# Pieces 1-6) | 2 piece | ||
| Main Level | Foyer | 7.60 X 4.80 | ||
| Main Level | Laundry Room | 9.60 X 7.60 | ||
| Main Level | Living Room | 16.40 X 13.40 | ||
| Main Level | Dining Room | 13.80 X 13.00 | ||
| Main Level | Kitchen | 13.80 X 9.10 |
Contact Us
Contact us for more information

