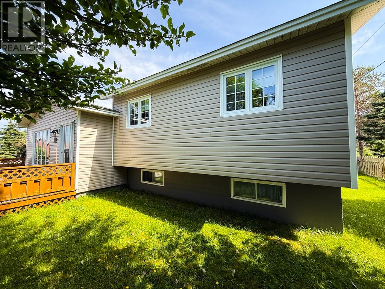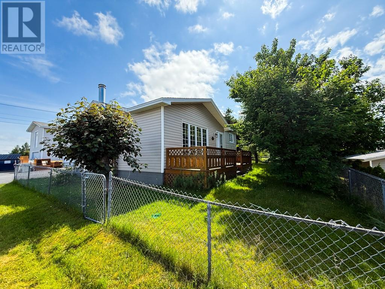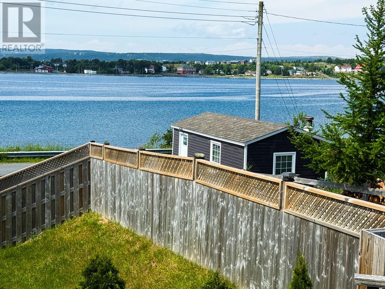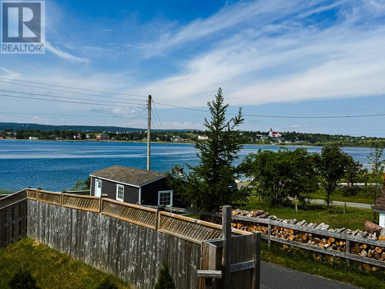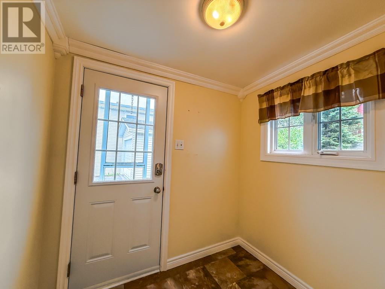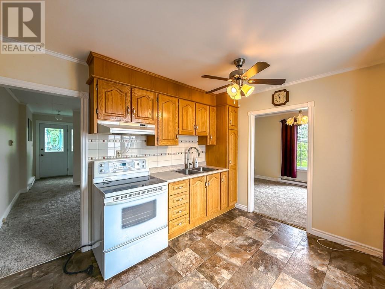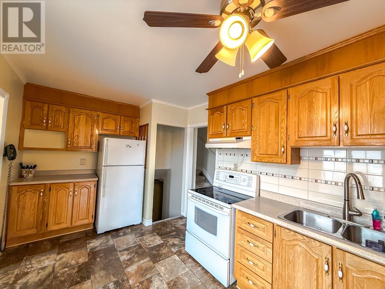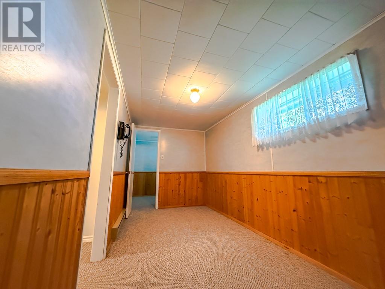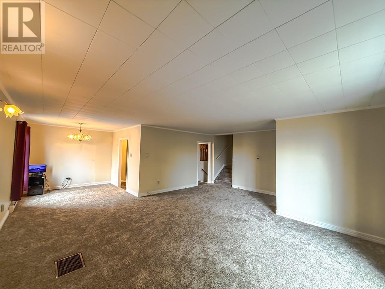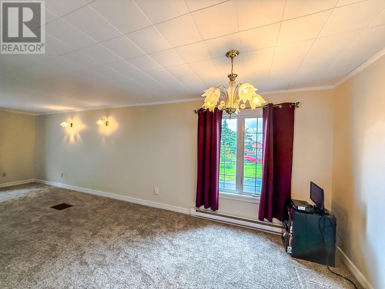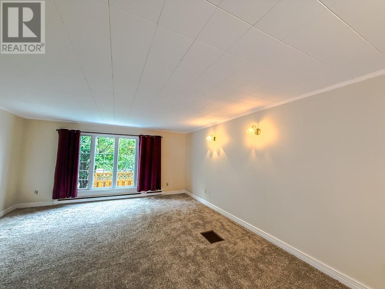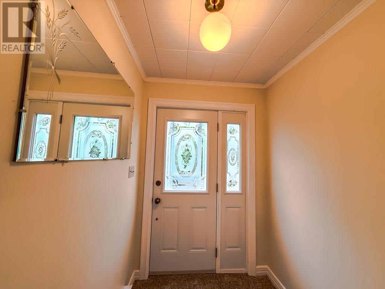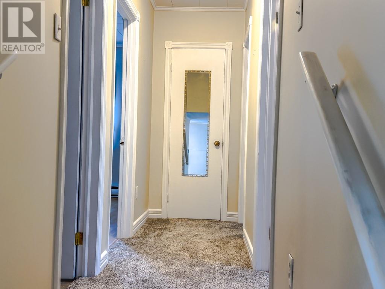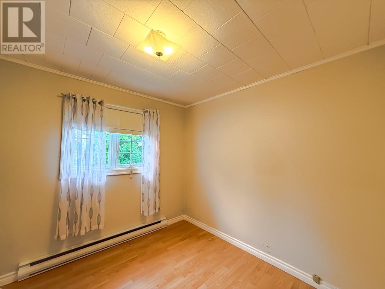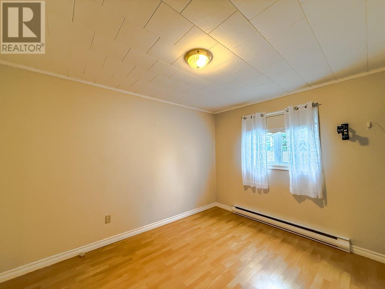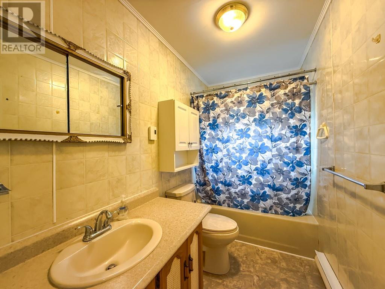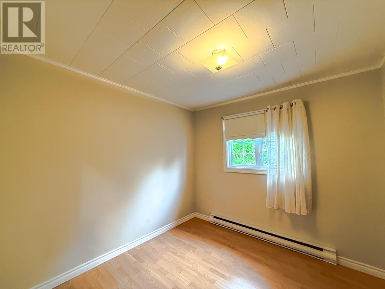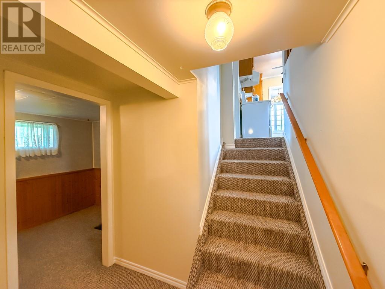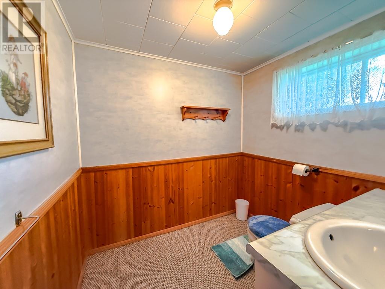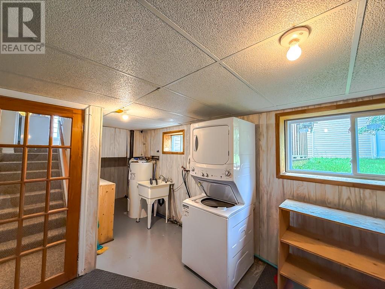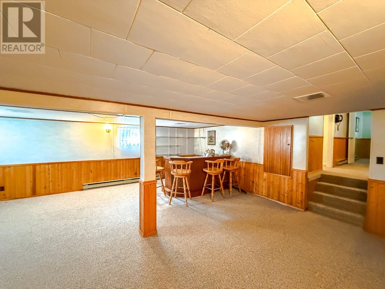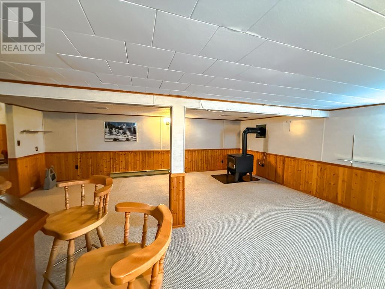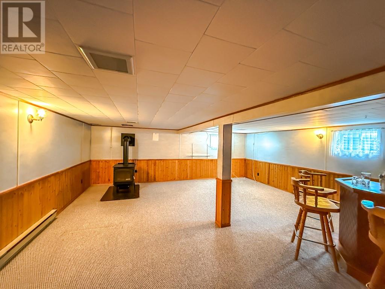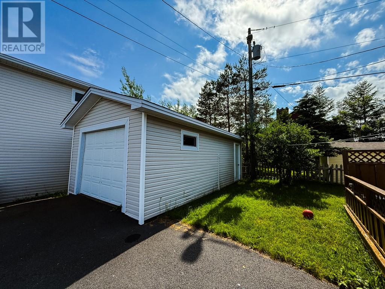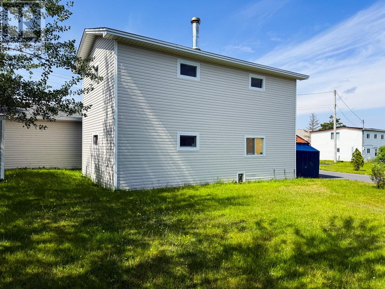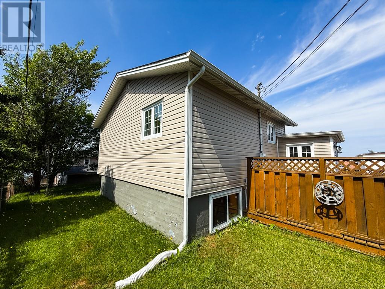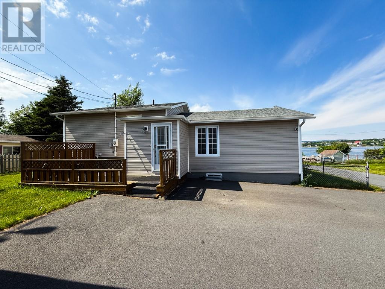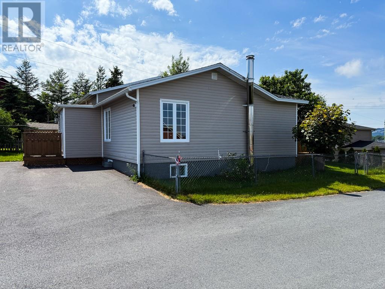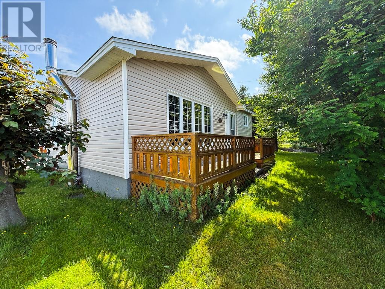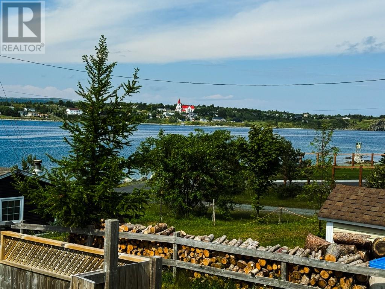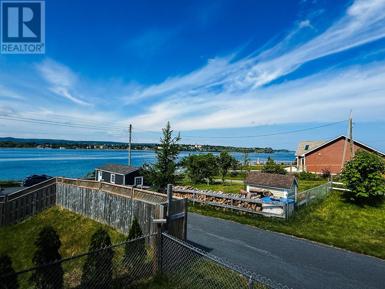220a George Mercer Drive Bay Roberts, Newfoundland & Labrador A0A 1X0
$299,900
Beautiful Sidesplt located in scenic Bay Roberts, NL. The home is situated on a nice mature lot just a short distance from the ocean where you can go for a walk along the waters edge any time you want. Major appliances will be included in the sale and there are also two sheds included as well a 14'x24' and a two story 16'x30'. The home itself features oak cabinets, a spacious living room, large rec room with a WETT certified woodstove and a bar area, front & rear decks, and a spectacular ocean view! With the fully developed basement area there's over 2000 sq ft of space for you to enjoy! Not to mention many other quaint NL Towns are only minutes away including Harbour Grace, Bay Roberts, Brigus, Dildo, Port de Grave, Salmon Cove with its beautiful beach and NLs capital city of St.John's is only a little over 1 hour drive away. There are numerous walking trails in the area plus some wonderful areas for atving, boating, fishing, whatever you choose, there's lots to do here! This lovely home could be yours today! (id:55727)
Property Details
| MLS® Number | 1287526 |
| Property Type | Single Family |
| Amenities Near By | Recreation, Shopping |
| View Type | Ocean View |
Building
| Bathroom Total | 2 |
| Bedrooms Above Ground | 3 |
| Bedrooms Total | 3 |
| Appliances | Refrigerator, Stove |
| Constructed Date | 1980 |
| Construction Style Attachment | Side By Side |
| Construction Style Split Level | Sidesplit |
| Exterior Finish | Vinyl Siding |
| Flooring Type | Laminate, Carpeted, Other |
| Foundation Type | Concrete |
| Half Bath Total | 1 |
| Heating Fuel | Electric |
| Heating Type | Baseboard Heaters |
| Stories Total | 1 |
| Size Interior | 2,320 Ft2 |
| Type | House |
| Utility Water | Municipal Water |
Parking
| Detached Garage |
Land
| Access Type | Year-round Access |
| Acreage | No |
| Land Amenities | Recreation, Shopping |
| Landscape Features | Landscaped |
| Sewer | Municipal Sewage System |
| Size Irregular | 16,000 Sq Ft |
| Size Total Text | 16,000 Sq Ft|10,890 - 21,799 Sqft (1/4 - 1/2 Ac) |
| Zoning Description | Res |
Rooms
| Level | Type | Length | Width | Dimensions |
|---|---|---|---|---|
| Second Level | Bath (# Pieces 1-6) | 9.5x5 | ||
| Second Level | Bedroom | 9.5x9 | ||
| Second Level | Bedroom | 9.5x9.5 | ||
| Second Level | Primary Bedroom | 12.5x9.5 | ||
| Basement | Recreation Room | 21x20 | ||
| Lower Level | Storage | 14x6.8 | ||
| Lower Level | Bath (# Pieces 1-6) | 6.5x7 | ||
| Lower Level | Laundry Room | 20x12.5 | ||
| Main Level | Porch | 6x5 | ||
| Main Level | Porch | 7x7.5 | ||
| Main Level | Living Room | 18x15.5 | ||
| Main Level | Dining Room | 9x9.5 | ||
| Main Level | Kitchen | 15x9 |
Contact Us
Contact us for more information

