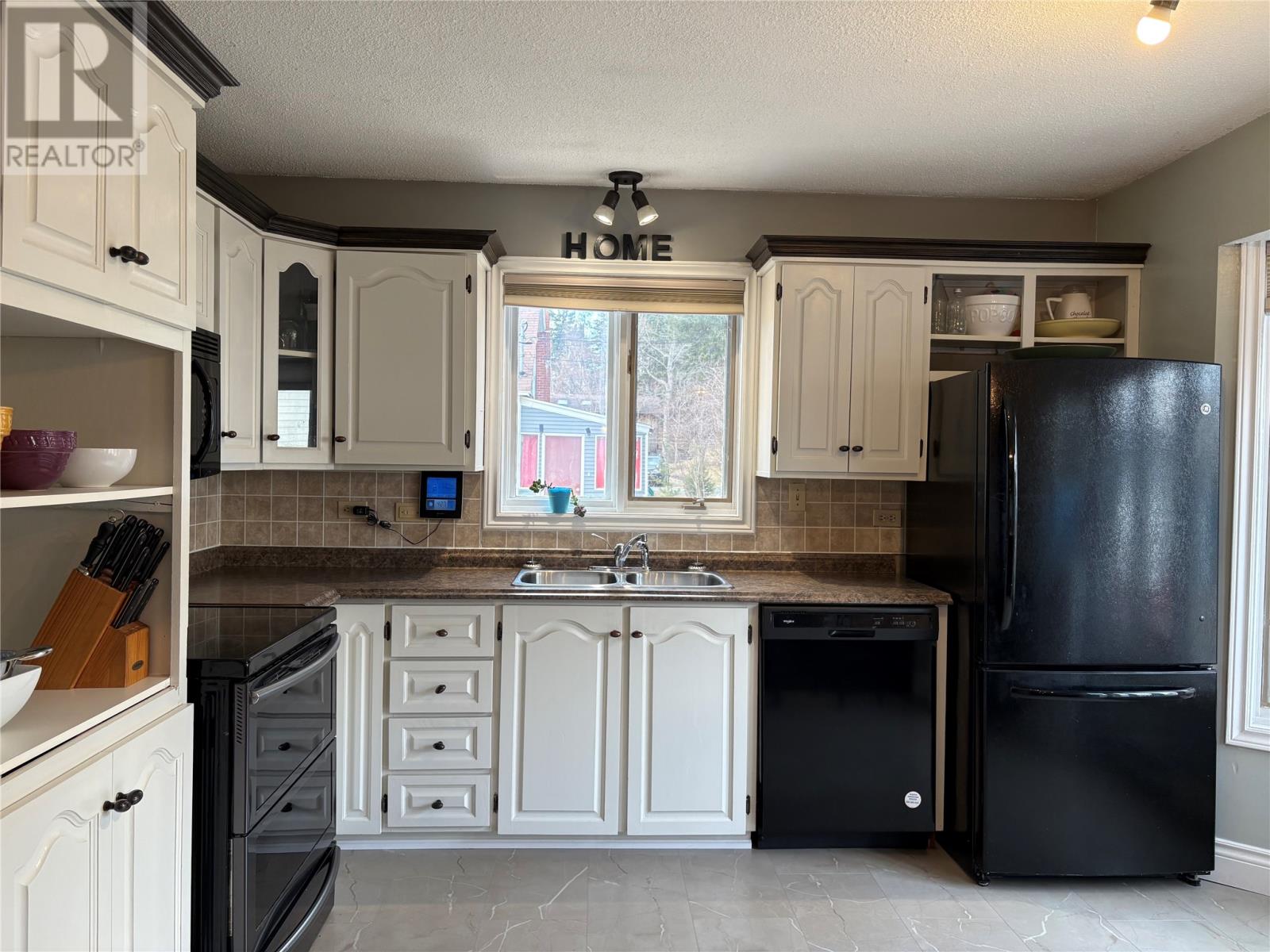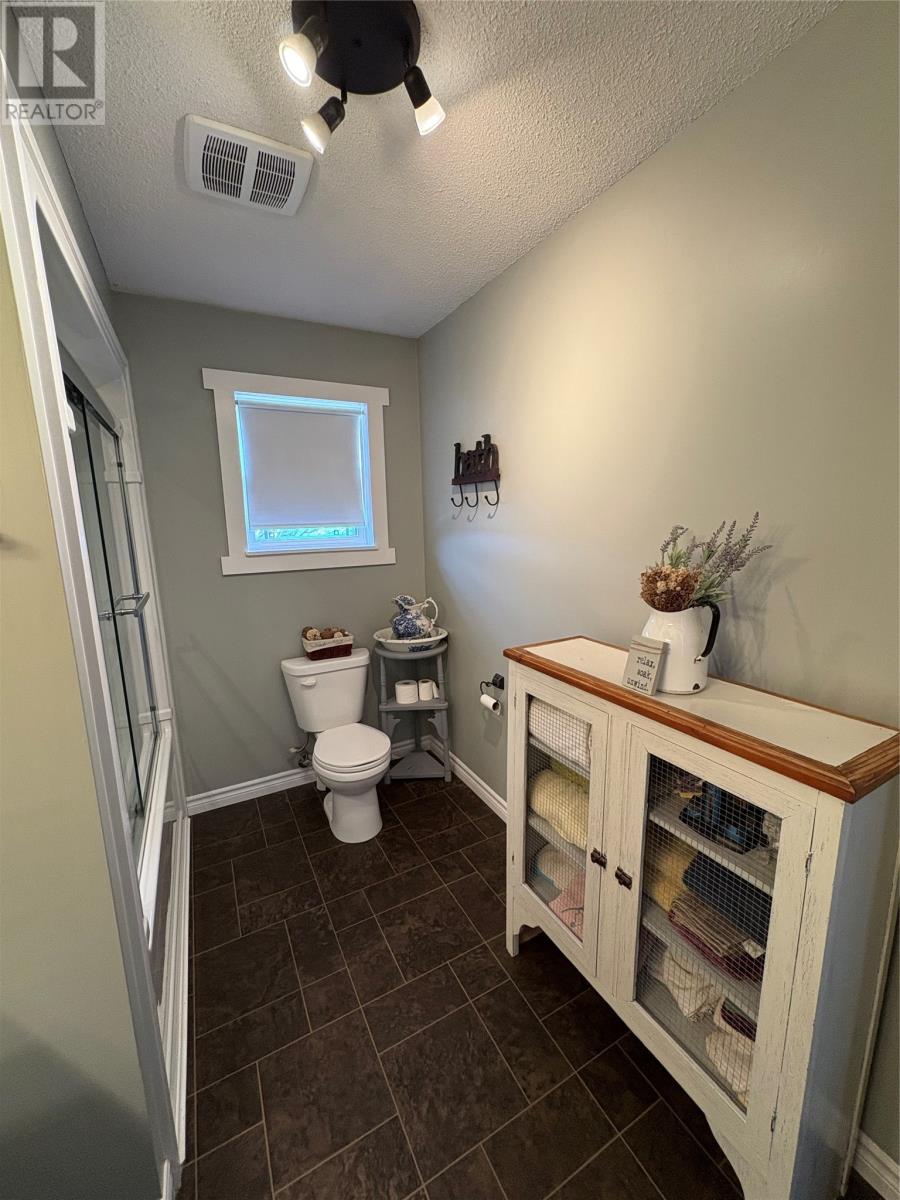22 Main Street Lewisporte, Newfoundland & Labrador A0G 3A0
$259,900
Check out this fabulous new listing on 22 Main Street in Lewisporte, Newfoundland and Labrador....The home of Atlantic Canada's Largest Marina. This is the ideal home for a growing family. With 4 bedrooms, 2 full baths and a 1/2 bath it’s the perfect family home. On the main floor there is a beautiful kitchen that has lots of large windows for natural light plus a dishwasher and breakfast bar. Just off the kitchen, there’s a very generous dining room and living room combo. There's also a family room, a very spacious bedroom, a laundry room, mudroom, large foyer, lots and lots of closet space and it’s all on the main level!!! Head upstairs and you’ll be greeted to a large master bedroom with a walk in closet and ensuite. There’s also 2 more bedrooms upstairs and another 3 piece bathroom. There’s even a great view of Lewisporte Harbour on the second floor. Outside there is a large wraparound deck that can be excellent for lounging and summer barbecues. The basement is undeveloped but it has great potential for a rec room. This property is partially fenced and it has two paved driveways. One of those driveways makes great backyard access to the newly constructed 24x24 garage that’s wired and insulated with a concrete floor. This home has a 200 AMP panel and it has 3 sources of heat with a WETT certified wood stove, 2 heat pumps and electric baseboard heaters. This is a great opportunity to own a lovely 2 story home in a great neighborhood. Located just 45 minutes from Gander (International Airport) and Grandfalls-Windsor. You don't want to miss out on this lovely 2 story home. (id:55727)
Property Details
| MLS® Number | 1283606 |
| Property Type | Single Family |
| Amenities Near By | Recreation, Shopping |
| View Type | Ocean View |
Building
| Bathroom Total | 3 |
| Bedrooms Above Ground | 4 |
| Bedrooms Total | 4 |
| Appliances | Dishwasher, Refrigerator, Microwave, See Remarks, Stove, Washer, Dryer |
| Architectural Style | 2 Level |
| Constructed Date | 1993 |
| Cooling Type | Air Exchanger |
| Exterior Finish | Vinyl Siding |
| Fireplace Fuel | Wood |
| Fireplace Present | Yes |
| Fireplace Type | Woodstove |
| Flooring Type | Ceramic Tile, Hardwood, Laminate |
| Foundation Type | Concrete |
| Half Bath Total | 1 |
| Heating Fuel | Electric, Wood |
| Heating Type | Baseboard Heaters, Heat Pump |
| Stories Total | 2 |
| Size Interior | 2,670 Ft2 |
| Type | House |
| Utility Water | Municipal Water |
Parking
| Detached Garage |
Land
| Acreage | No |
| Land Amenities | Recreation, Shopping |
| Landscape Features | Partially Landscaped |
| Sewer | Municipal Sewage System |
| Size Irregular | 45mx24mx42mx18m |
| Size Total Text | 45mx24mx42mx18m|.5 - 9.99 Acres |
| Zoning Description | Residential |
Rooms
| Level | Type | Length | Width | Dimensions |
|---|---|---|---|---|
| Second Level | Bedroom | 10.7x9 | ||
| Second Level | Bedroom | 11x12.6 | ||
| Second Level | Bath (# Pieces 1-6) | 11x7.5 | ||
| Second Level | Ensuite | 6x7.8 | ||
| Second Level | Primary Bedroom | 12x12 | ||
| Basement | Storage | 35x20 | ||
| Main Level | Living Room/dining Room | 24.2x12.4 | ||
| Main Level | Foyer | 15.5x7.8 | ||
| Main Level | Bath (# Pieces 1-6) | 3.3x8.1(HALF) | ||
| Main Level | Laundry Room | 8.7x5.4 | ||
| Main Level | Mud Room | 9.6x3.5 | ||
| Main Level | Bedroom | 16.8x11.7 | ||
| Main Level | Family Room | 20.5x11.6 | ||
| Main Level | Kitchen | 13.2x12 |
Contact Us
Contact us for more information















































