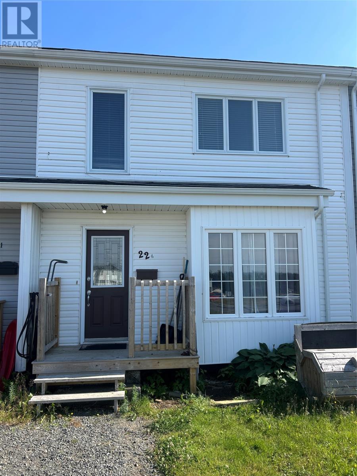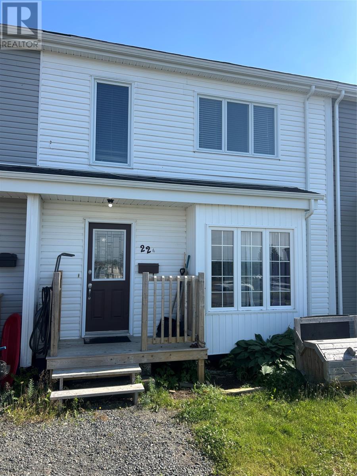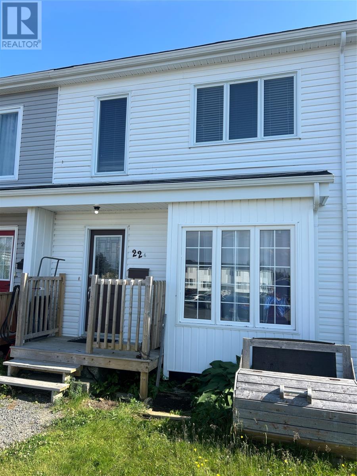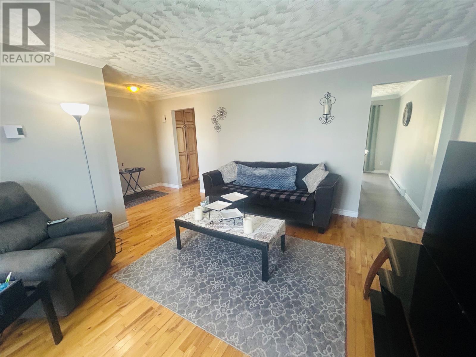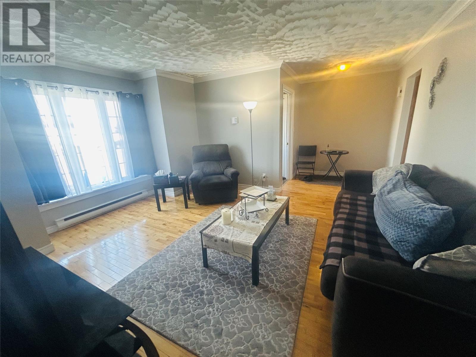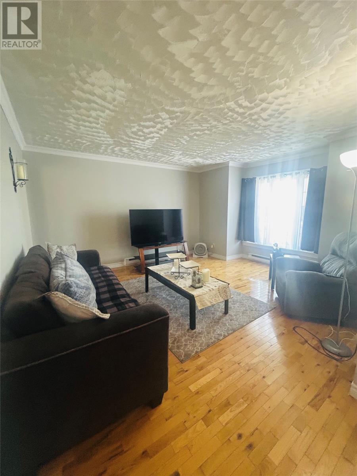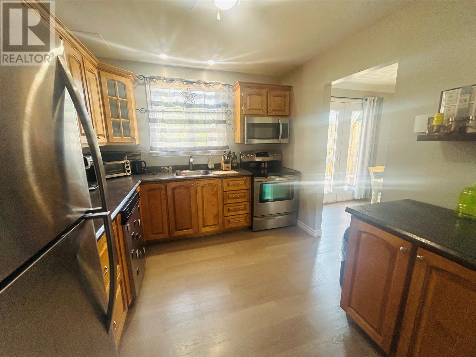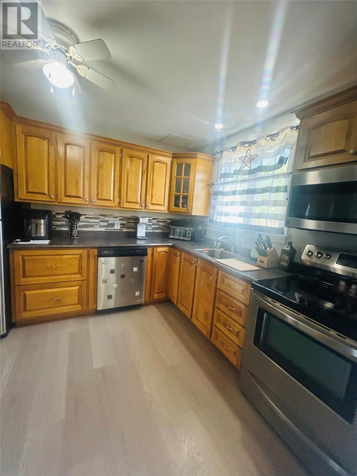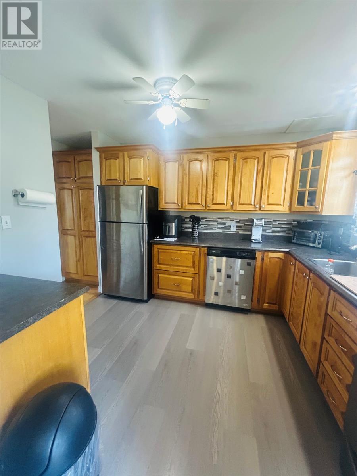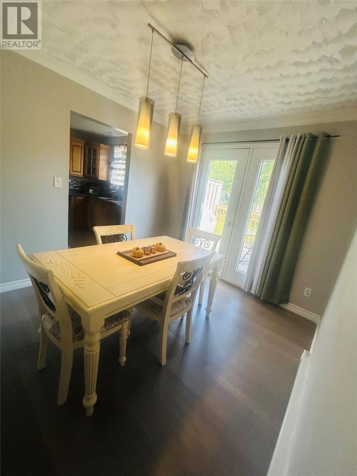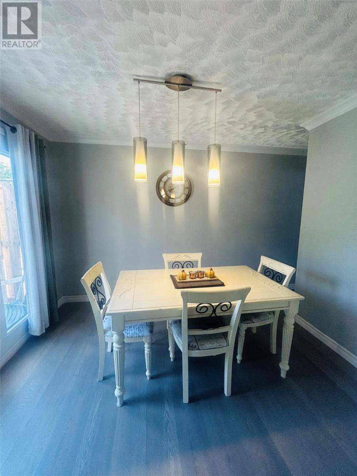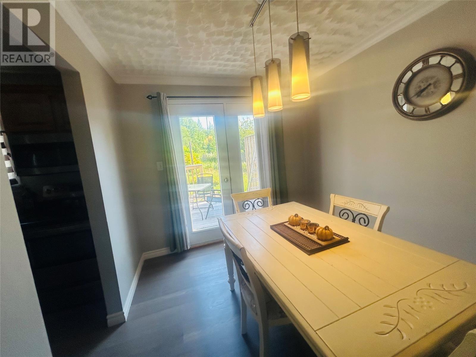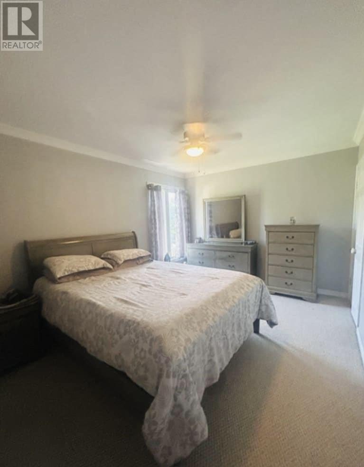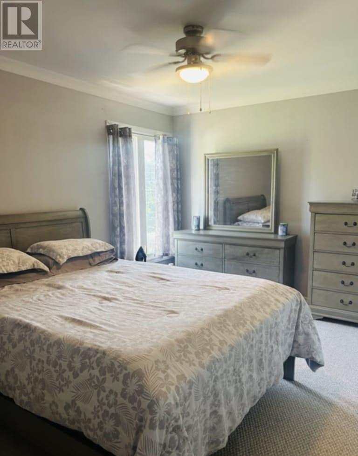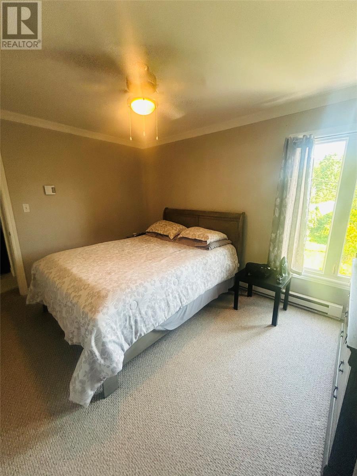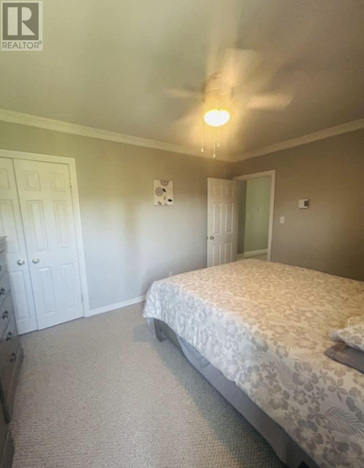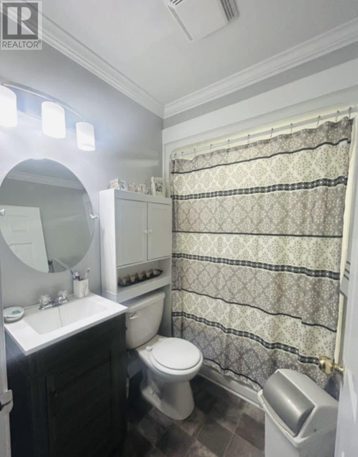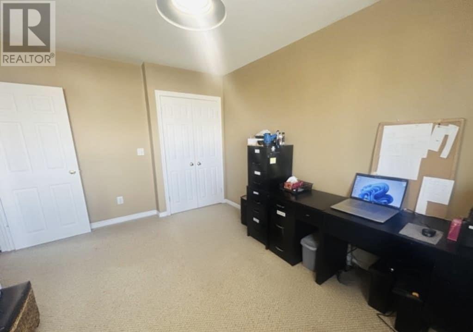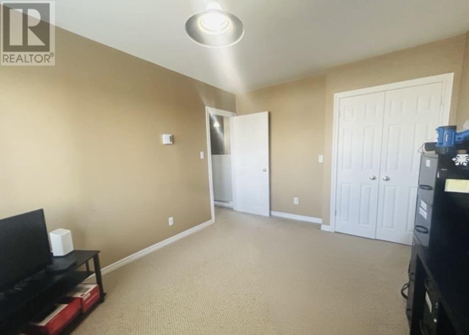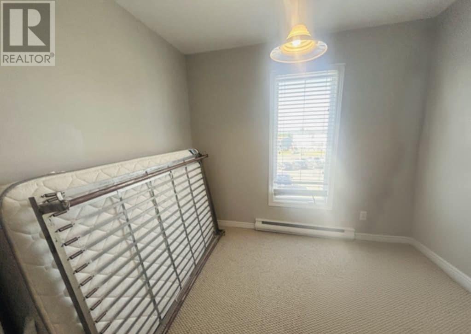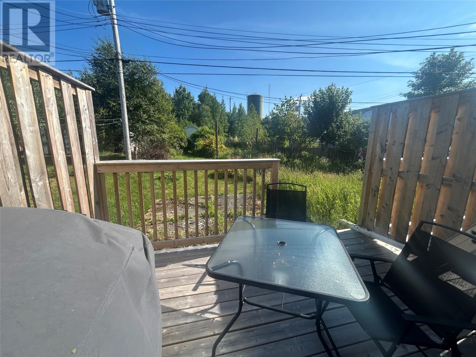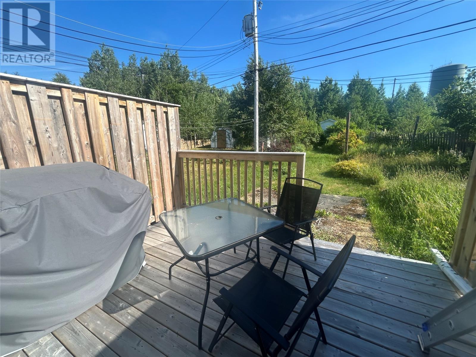22 Hicks Place Grand Falls Windsor, Newfoundland & Labrador A2A 2K9
$145,000
Welcome to 22 Hicks Place, a beautifully maintained 3 bedroom townhome perfect for first-time home buyers, those looking to downsize or investment property. Enter the front foyer with French door to a spacious living area with hardwood flooring ideal for entertaining. The kitchen is equipped with birch cabinets and stainless steel appliances. A separate dining area offers ample space for family meals with French doors to the rear deck perfect for enjoying the outdoors. You will find 3 bedrooms and full bath, with large windows allowing natural light on the second floor. Basement has a large rec room, laundry, half bath and storage room. Exterior of the home completed with vinyl siding and windows. Asphalt shingles replaced in 2024. Front and rear decks replaced in 2023. Home is heated by electric heat with a 125 AMP electrical service Pride of ownership throughout. (id:55727)
Property Details
| MLS® Number | 1287999 |
| Property Type | Single Family |
| Equipment Type | None |
| Rental Equipment Type | None |
Building
| Bathroom Total | 2 |
| Bedrooms Above Ground | 3 |
| Bedrooms Total | 3 |
| Appliances | Dishwasher, Refrigerator, Microwave, Stove, Washer, Dryer |
| Constructed Date | 1979 |
| Construction Style Attachment | Attached |
| Exterior Finish | Vinyl Siding |
| Flooring Type | Carpeted, Hardwood, Laminate |
| Foundation Type | Concrete |
| Half Bath Total | 1 |
| Heating Fuel | Electric |
| Heating Type | Baseboard Heaters |
| Stories Total | 1 |
| Size Interior | 1,135 Ft2 |
| Type | House |
| Utility Water | Municipal Water |
Land
| Access Type | Year-round Access |
| Acreage | No |
| Sewer | Municipal Sewage System |
| Size Irregular | 20' X 180.9' |
| Size Total Text | 20' X 180.9'|under 1/2 Acre |
| Zoning Description | Res |
Rooms
| Level | Type | Length | Width | Dimensions |
|---|---|---|---|---|
| Second Level | Bath (# Pieces 1-6) | 5' x 7.2' | ||
| Second Level | Primary Bedroom | 10.6' x 13.1' | ||
| Second Level | Bedroom | 10.1' x 12.5' | ||
| Basement | Den | 9.8' x 11' | ||
| Basement | Bath (# Pieces 1-6) | 3' x 7.1' | ||
| Basement | Recreation Room | 12.3' x 18.5' | ||
| Main Level | Bedroom | 8.9' x 9.9' | ||
| Main Level | Dining Room | 9' x 10.5' | ||
| Main Level | Kitchen | 9.5' x 10.5' | ||
| Main Level | Living Room | 13' x 13.5' |
Contact Us
Contact us for more information

