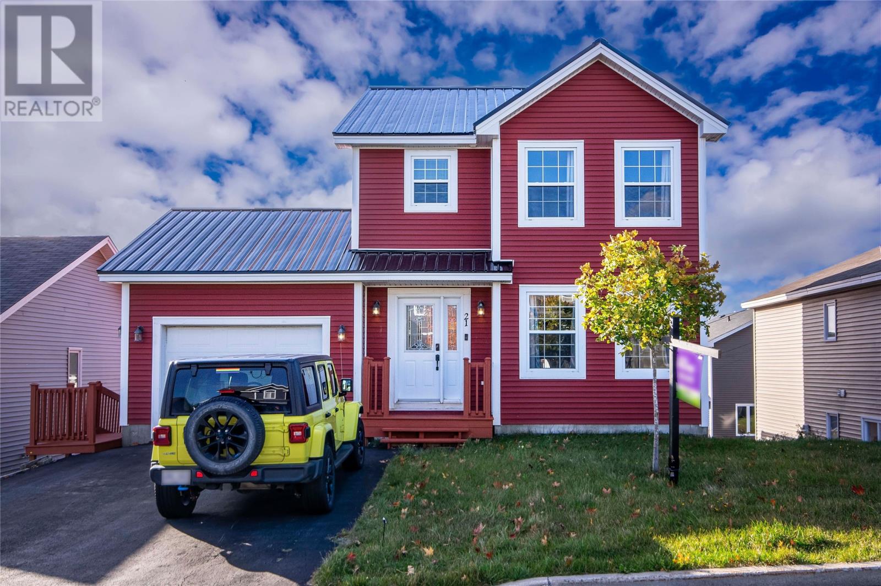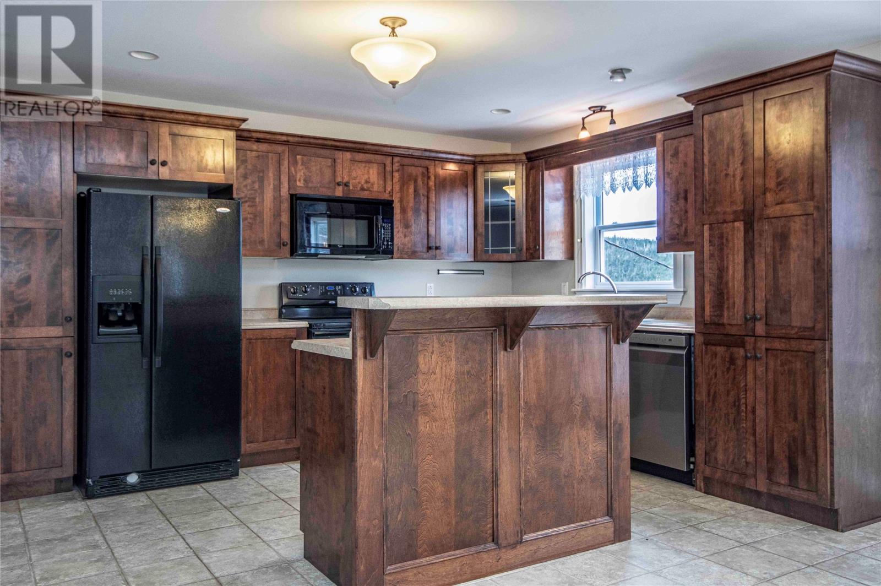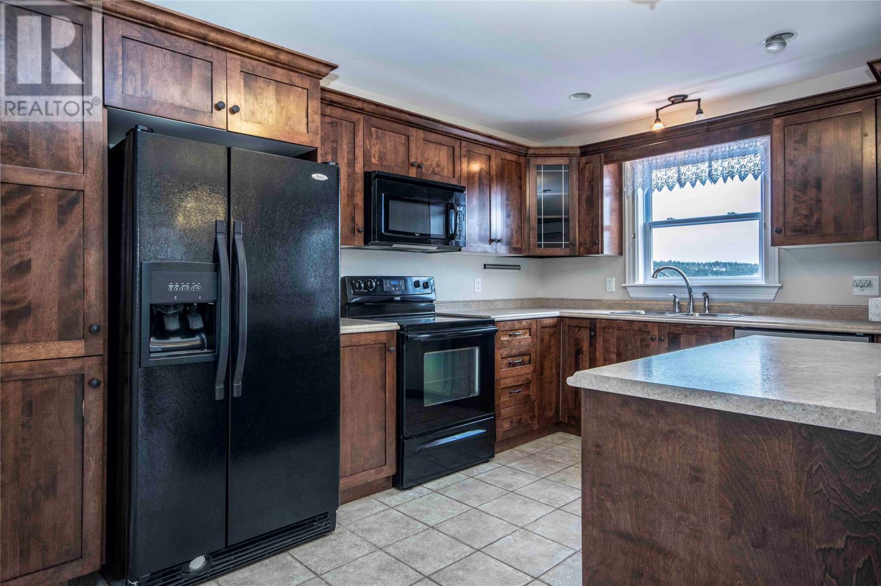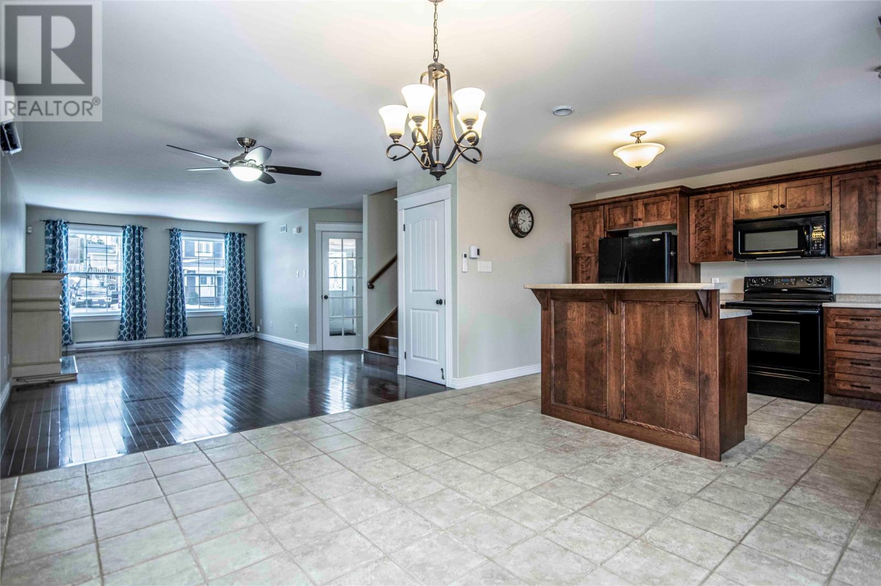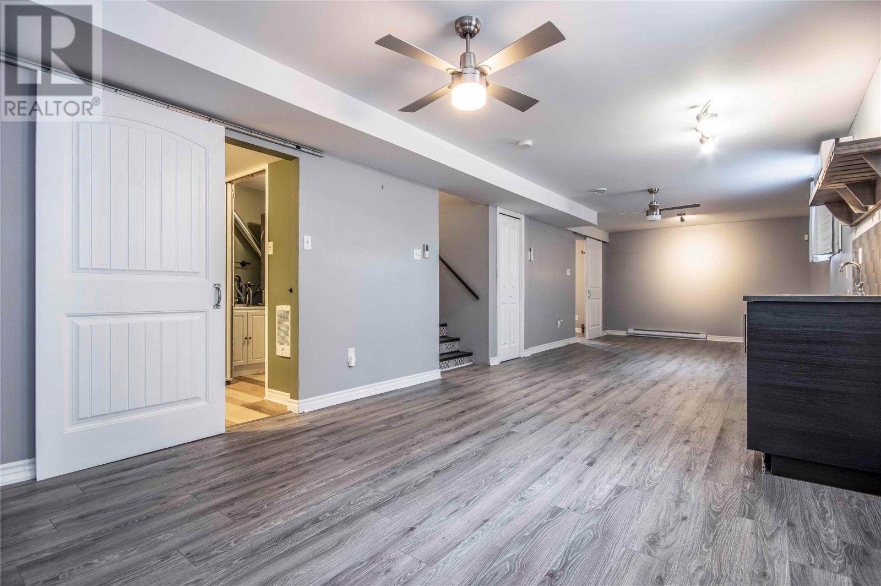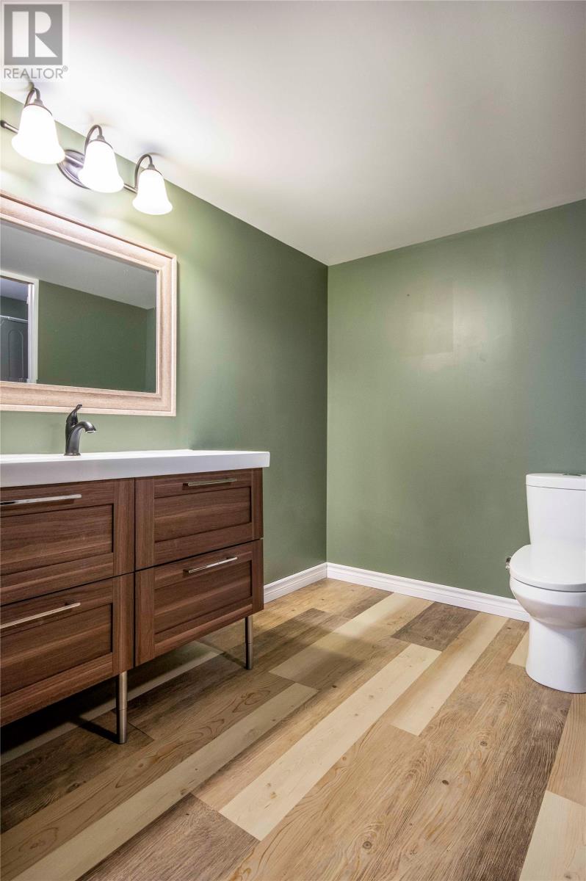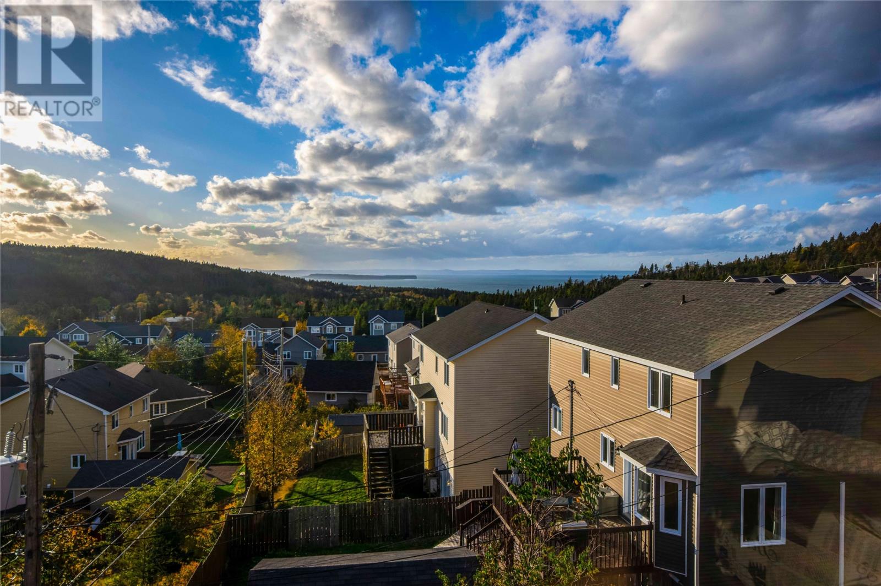21 Sedgewick Street Paradise, Newfoundland & Labrador A1L 3X7
$444,444
This lovely two story home in Woodstock Gardens features three fully developed levels with hardwood floors, ceramics and a propane fireplace in the massive living room, Upstairs you will find a large master bedroom with full ensuite (with bath) and a 7 x 5 walk-in-closet. The second and third bedrooms are spacious and there is a full bathroom on the upper level as well. Downstairs there is a family room and games room with a stylish wet bar. There is also a laundry room, mudroom and yet another bathroom for guests. There are three mini-split heat pumps, one in the master, living room and master bedroom. Outside you will find parking for 2-3 cars adjacent to the attached garage which features an internal bulit-in electric car charger. You will also find a built deck bridge on the west side of the property leading to the expansive two-tier deck overlooking Conception Bay. Vendors installed a metal roof in 2023 which features a 40 year warranty. (id:55727)
Property Details
| MLS® Number | 1284294 |
| Property Type | Single Family |
| Amenities Near By | Recreation, Shopping |
| Equipment Type | None |
| Rental Equipment Type | None |
| Structure | Patio(s) |
Building
| Bathroom Total | 4 |
| Bedrooms Above Ground | 3 |
| Bedrooms Total | 3 |
| Appliances | Dishwasher, Wet Bar |
| Constructed Date | 2010 |
| Construction Style Attachment | Detached |
| Exterior Finish | Vinyl Siding |
| Flooring Type | Ceramic Tile, Hardwood, Other |
| Foundation Type | Concrete |
| Half Bath Total | 2 |
| Heating Fuel | Electric |
| Heating Type | Baseboard Heaters |
| Stories Total | 1 |
| Size Interior | 2,316 Ft2 |
| Type | House |
| Utility Water | Municipal Water |
Parking
| Garage | 1 |
| Attached Garage |
Land
| Access Type | Year-round Access |
| Acreage | No |
| Land Amenities | Recreation, Shopping |
| Landscape Features | Landscaped |
| Sewer | Municipal Sewage System |
| Size Irregular | 50 X 100 |
| Size Total Text | 50 X 100|under 1/2 Acre |
| Zoning Description | Rmd |
Rooms
| Level | Type | Length | Width | Dimensions |
|---|---|---|---|---|
| Second Level | Bath (# Pieces 1-6) | BATH4 | ||
| Second Level | Ensuite | BATH4 | ||
| Second Level | Other | Walk-in-Closet | ||
| Second Level | Bedroom | 11 x 9 | ||
| Second Level | Bedroom | 12 x 9 | ||
| Second Level | Primary Bedroom | 14 x 13 | ||
| Lower Level | Bath (# Pieces 1-6) | BATH2 | ||
| Lower Level | Laundry Room | 7.5 x 4.5 | ||
| Lower Level | Mud Room | 10.5 x 8 | ||
| Lower Level | Games Room | 16.5 x 11.5 | ||
| Lower Level | Family Room | 17 x 11.5 | ||
| Main Level | Bath (# Pieces 1-6) | BATH2 | ||
| Main Level | Porch | 7 x 5 | ||
| Main Level | Kitchen | 13.5 x 10.5 | ||
| Main Level | Dining Room | 15 x 12 | ||
| Main Level | Living Room/fireplace | 21 x 12 |
Contact Us
Contact us for more information

