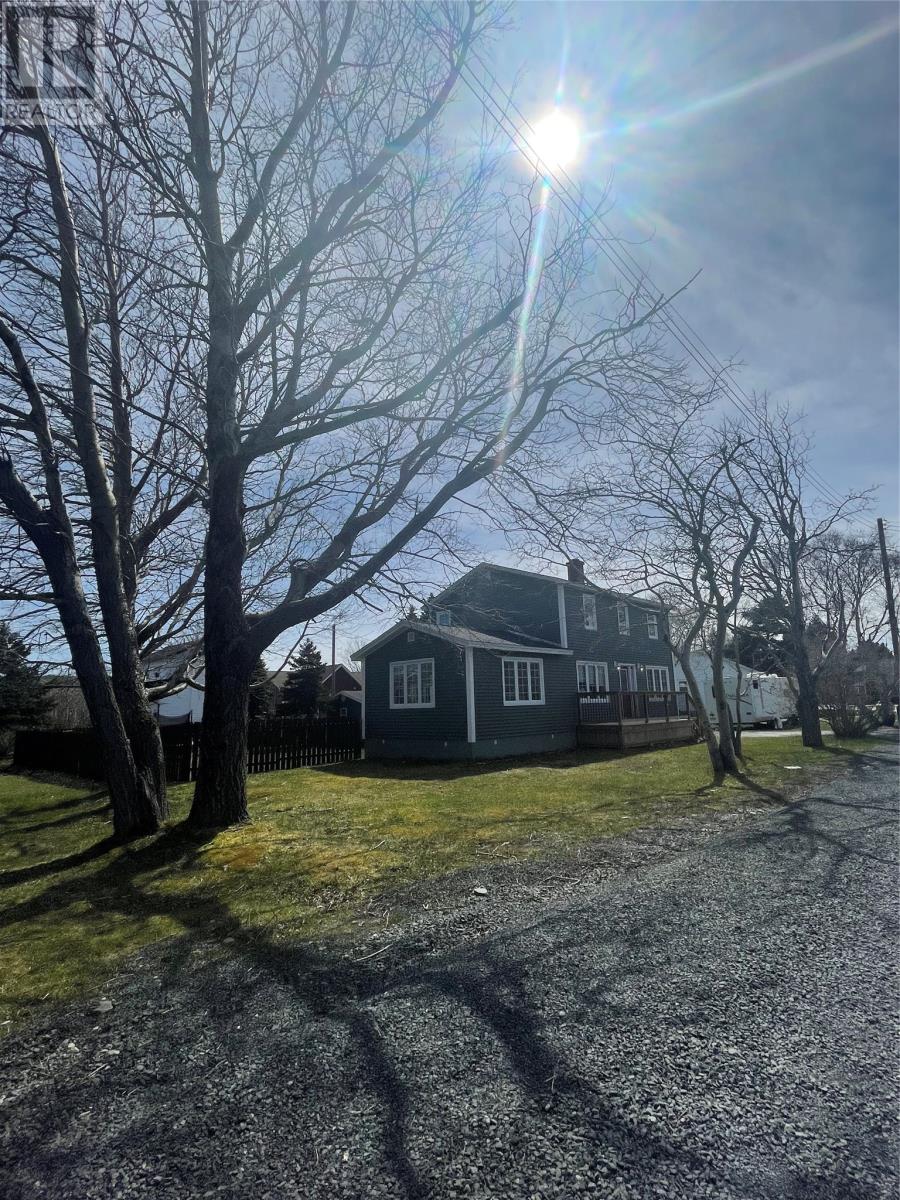21 Grassey Lane Carbonear, Newfoundland & Labrador a1y 1a7
$279,000
Welcome to 21 Grassey Lane! Nestled on a large oversized lot, right in the heart of Carbonear. This 2-storey home is move-in ready. The main level features a modern kitchen with lots of counter and cupboard space, dining nook, main floor laundry, living room with fireplace, and huge family room. Upstairs features a beautiful bathroom with a jetted tub, 3 bedrooms with closets and a linen closet. The 6ft basement offers storage space. Close to all major amenities. Fenced backyard with paved driveway access to detached 12 x 14 storage shed. This charming home is waiting for it's new family to arrive! (id:55727)
Property Details
| MLS® Number | 1284408 |
| Property Type | Single Family |
Building
| Bathroom Total | 2 |
| Bedrooms Above Ground | 3 |
| Bedrooms Total | 3 |
| Appliances | Dishwasher, Refrigerator, Stove |
| Architectural Style | 2 Level |
| Constructed Date | 1967 |
| Construction Style Attachment | Detached |
| Exterior Finish | Vinyl Siding |
| Flooring Type | Laminate, Mixed Flooring |
| Foundation Type | Poured Concrete |
| Half Bath Total | 1 |
| Heating Fuel | Electric |
| Heating Type | Baseboard Heaters |
| Stories Total | 2 |
| Size Interior | 1,575 Ft2 |
| Type | House |
| Utility Water | Municipal Water |
Land
| Access Type | Year-round Access |
| Acreage | No |
| Sewer | Municipal Sewage System |
| Size Irregular | 132 X 118 X 118 X 112 |
| Size Total Text | 132 X 118 X 118 X 112|10,890 - 21,799 Sqft (1/4 - 1/2 Ac) |
| Zoning Description | Res |
Rooms
| Level | Type | Length | Width | Dimensions |
|---|---|---|---|---|
| Second Level | Bath (# Pieces 1-6) | 10.75 x 5.5 | ||
| Second Level | Bedroom | 12.8 x 9.7 | ||
| Second Level | Bedroom | 9.7 x 9.0 | ||
| Second Level | Bedroom | 15.2 x 10.7 | ||
| Main Level | Porch | 7.5 x 5.5 | ||
| Main Level | Porch | 15.4 x 4.4 | ||
| Main Level | Laundry Room | 9 x 5.5 | ||
| Main Level | Kitchen | 21.2 x 7.9 | ||
| Main Level | Living Room/fireplace | 15.4 x 9.7 | ||
| Main Level | Family Room | 15.4 x 15.7 |
Contact Us
Contact us for more information






































