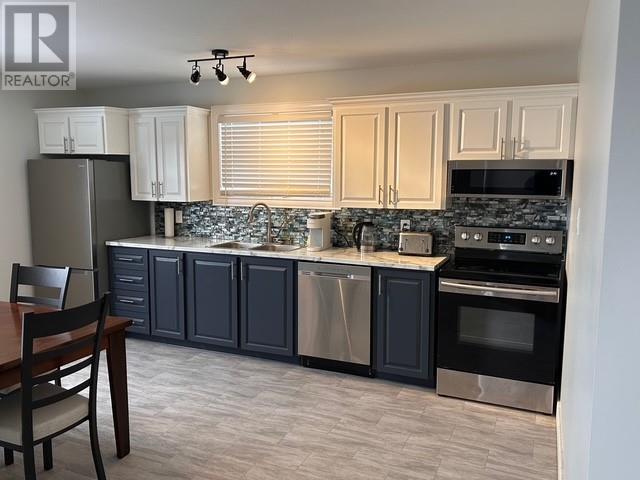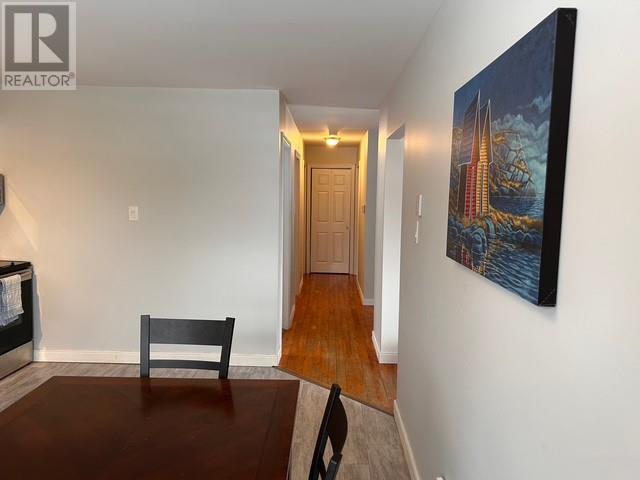20a Murphy's Lane Freshwater, Newfoundland & Labrador A0B 1W0
$195,000
Price Adjustment! Privacy at its best! This beautiful split entry bungalow is located at the top of Murphys Lane in Freshwater and gives you a wonderful view of the salt water while enjoying the peace and quiet of the country. This 4 bedroom, 3 bath home ready for its new owners. The main floor of this lovely home boasts hardwood floors , new 2 tone kitchen cabinets, backsplash, and appliances in the large eat in kitchen, large living room with showcase accent wall, and 2 spacious bedrooms. A sizeable rec room with propane fireplace to enjoy on those cold winters evenings invites you as you go downstairs. Also downstairs are 2 more bedrooms, and laundry room with half bath. There is also a large unfinished storage room. New shingles replaced in October 2010. New doors in 2022 (id:55727)
Property Details
| MLS® Number | 1282451 |
| Property Type | Single Family |
| Equipment Type | Propane Tank |
| Rental Equipment Type | Propane Tank |
| View Type | Ocean View |
Building
| Bathroom Total | 3 |
| Bedrooms Above Ground | 2 |
| Bedrooms Below Ground | 2 |
| Bedrooms Total | 4 |
| Appliances | Dishwasher, Refrigerator, Microwave, Stove, Washer, Dryer |
| Architectural Style | Bungalow |
| Constructed Date | 1996 |
| Construction Style Attachment | Detached |
| Cooling Type | Air Exchanger |
| Exterior Finish | Vinyl Siding |
| Fireplace Fuel | Propane |
| Fireplace Present | Yes |
| Fireplace Type | Insert |
| Flooring Type | Ceramic Tile, Hardwood, Laminate |
| Foundation Type | Concrete |
| Half Bath Total | 2 |
| Heating Fuel | Electric, Propane |
| Stories Total | 1 |
| Size Interior | 2,260 Ft2 |
| Type | House |
| Utility Water | Municipal Water |
Land
| Access Type | Year-round Access |
| Acreage | No |
| Landscape Features | Landscaped |
| Sewer | Municipal Sewage System |
| Size Irregular | 646.2 Sq M |
| Size Total Text | 646.2 Sq M|under 1/2 Acre |
| Zoning Description | Res. |
Rooms
| Level | Type | Length | Width | Dimensions |
|---|---|---|---|---|
| Basement | Bath (# Pieces 1-6) | 2PCS | ||
| Basement | Laundry Room | 11.11X5.10 | ||
| Basement | Bedroom | 9.7X11 | ||
| Basement | Family Room | 17.6X11 | ||
| Basement | Bedroom | 10.2X17 | ||
| Main Level | Bath (# Pieces 1-6) | 2PCS | ||
| Main Level | Bath (# Pieces 1-6) | 4PCS | ||
| Main Level | Bedroom | 13.1X9.2 | ||
| Main Level | Primary Bedroom | 12X14.11 | ||
| Main Level | Porch | 8.7X3.11 | ||
| Main Level | Living Room | 12.2X15.11 | ||
| Main Level | Kitchen | 14.2X11.6 |
Contact Us
Contact us for more information



























