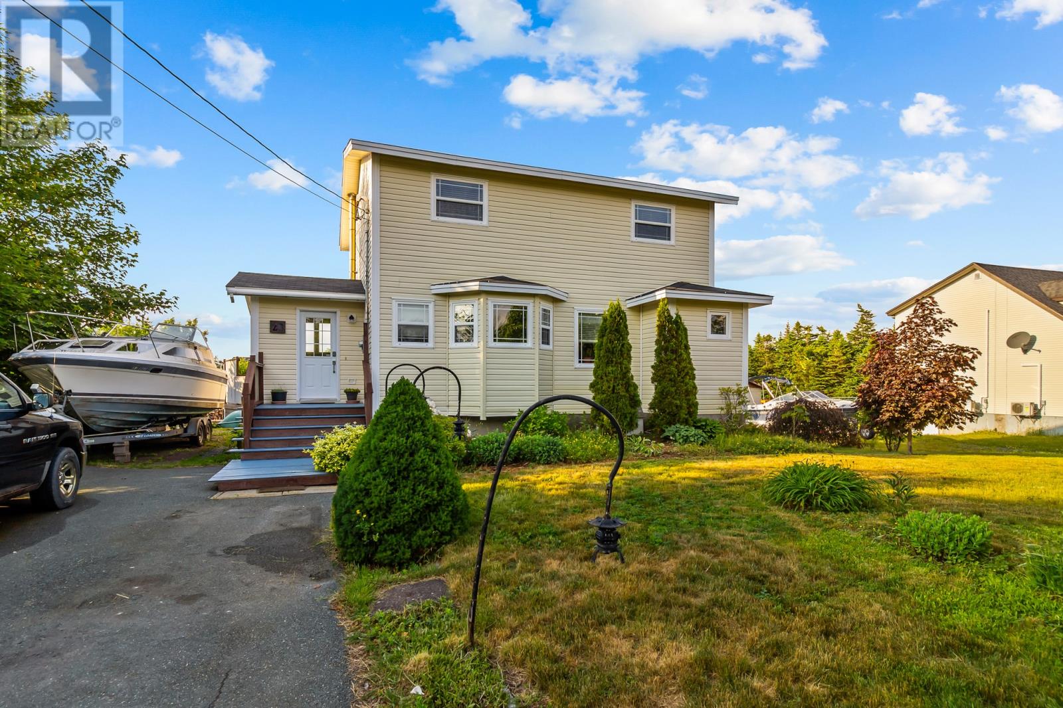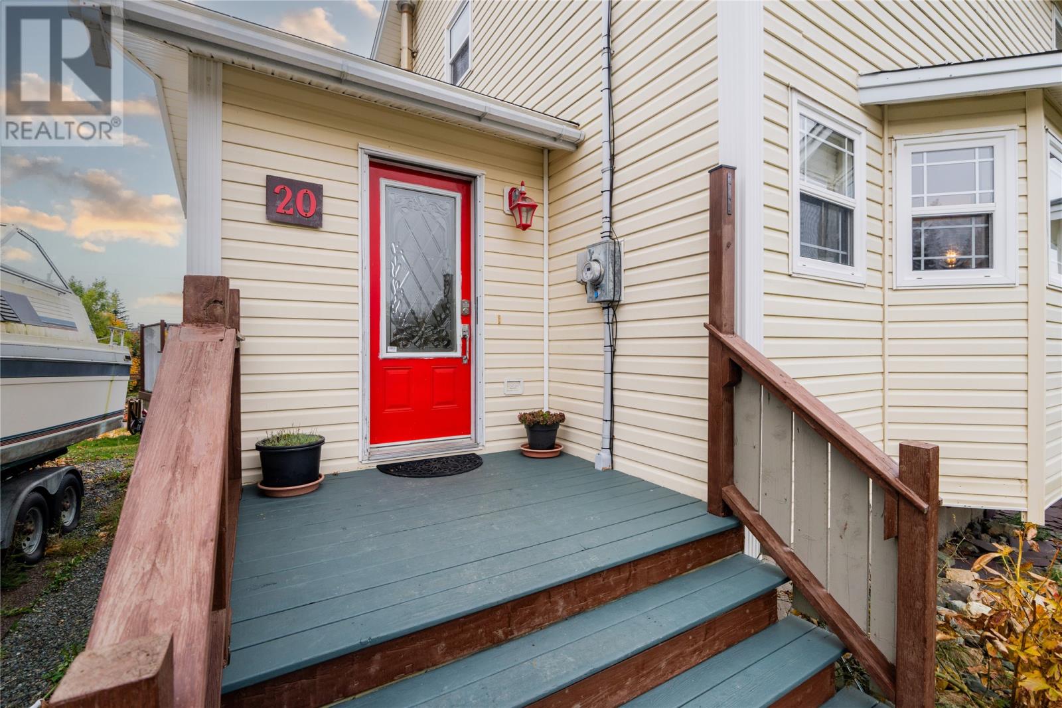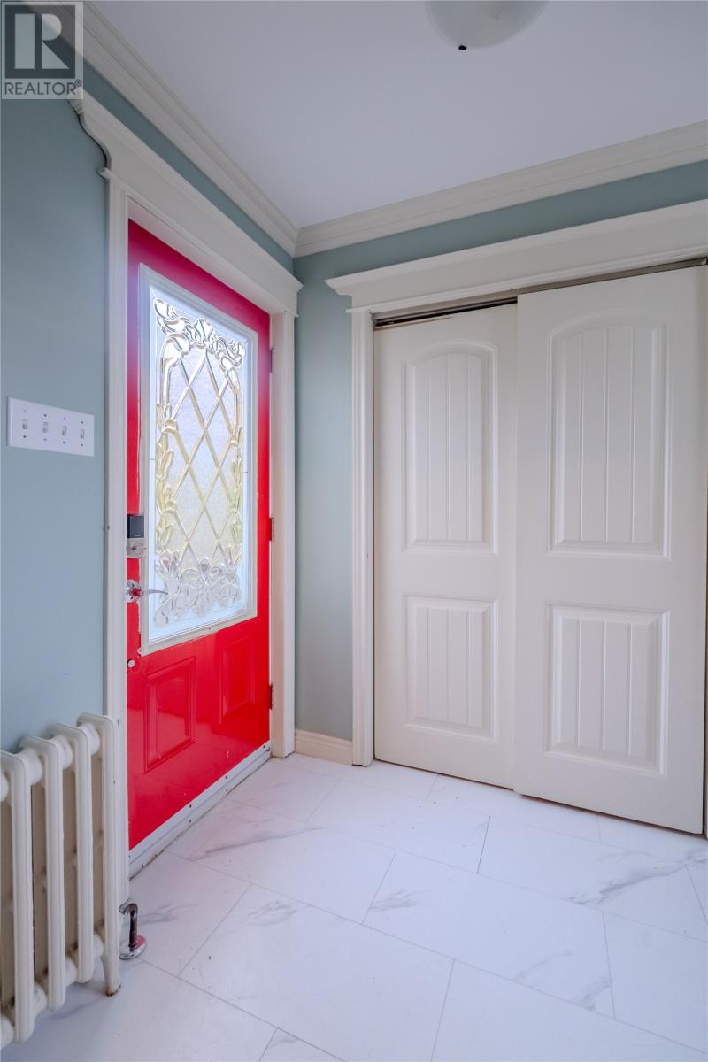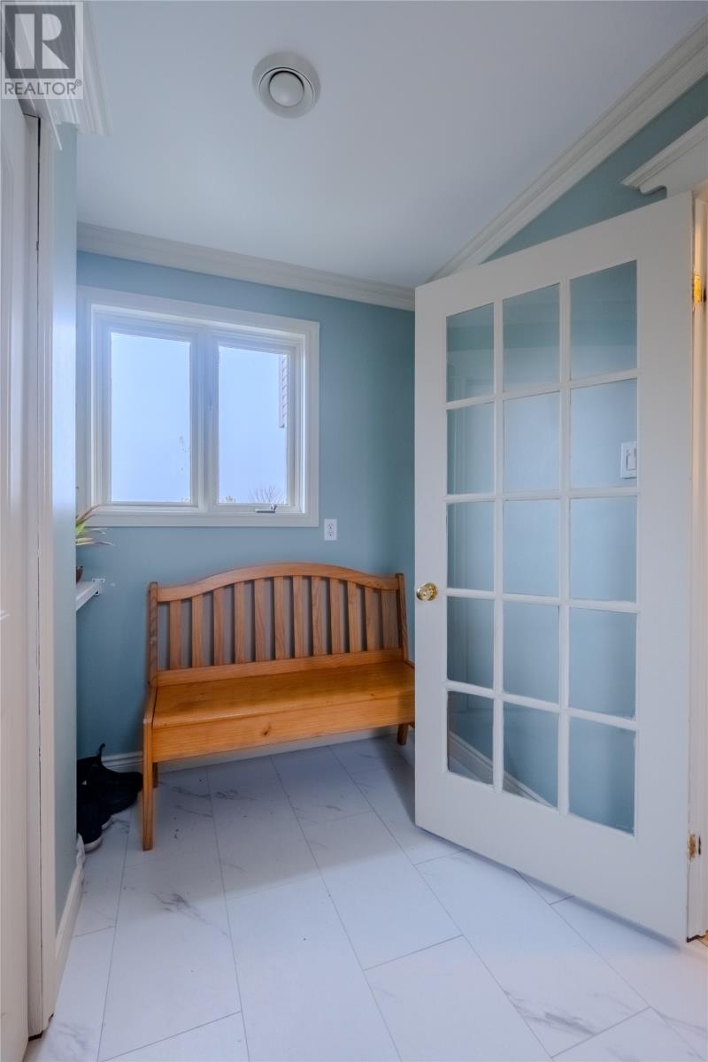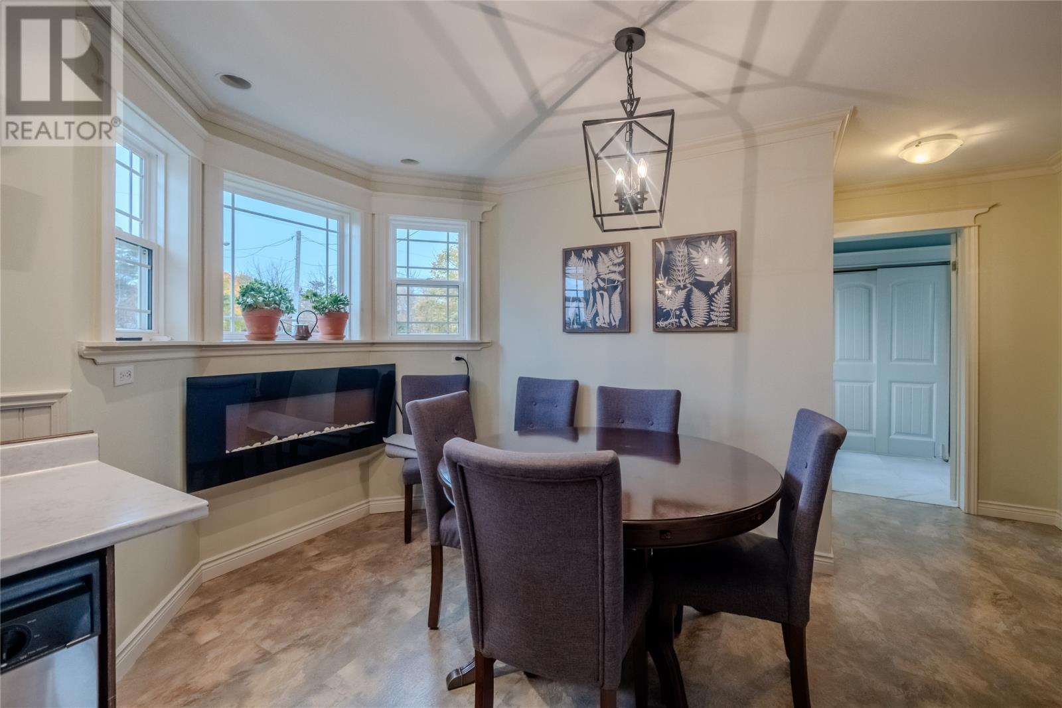20 Meadow Road Paradise, Newfoundland & Labrador A1L 2R3
$379,900
Welcome to your dream home! Nestled on a serene cul-de-sac, this beautifully updated 3-bedroom plus den/office residence sits on a spacious half-acre lot. The exterior boasts new shingles installed just five years ago, ensuring both style and durability. Inside, you'll find a welcoming atmosphere, enhanced by a large living room that flows seamlessly onto an expansive back deck, perfect for entertaining or enjoying quiet evenings outdoors. The modern kitchen features a charming propane stove, ideal for culinary enthusiasts, while the home has been fully renovated since its purchase in 2010, blending contemporary comfort with thoughtful design. The primary bedroom is a true highlight, offering endless possibilities for your personal sanctuary. Additional features include a new oil tank installed in 2021, ensuring peace of mind for years to come. This home is not just a place to live; it’s a place to create memories. Don’t miss your chance to make it your own! As per Seller Direction there will be no conveyance of offers prior to 2pm July 15th, all offers to be left open until 7pm July 15th. (id:55727)
Property Details
| MLS® Number | 1287642 |
| Property Type | Single Family |
Building
| Bathroom Total | 2 |
| Bedrooms Above Ground | 3 |
| Bedrooms Total | 3 |
| Appliances | Dishwasher, Refrigerator, Stove, Washer, Dryer |
| Architectural Style | 2 Level |
| Constructed Date | 1975 |
| Construction Style Attachment | Detached |
| Exterior Finish | Vinyl Siding |
| Flooring Type | Hardwood, Laminate, Other |
| Foundation Type | Concrete |
| Half Bath Total | 1 |
| Heating Fuel | Oil |
| Heating Type | Radiant Heat |
| Stories Total | 2 |
| Size Interior | 2,544 Ft2 |
| Type | House |
| Utility Water | Municipal Water |
Land
| Acreage | No |
| Landscape Features | Landscaped |
| Sewer | Municipal Sewage System |
| Size Irregular | 1/2 Acre |
| Size Total Text | 1/2 Acre|.5 - 9.99 Acres |
| Zoning Description | Res. |
Rooms
| Level | Type | Length | Width | Dimensions |
|---|---|---|---|---|
| Second Level | Other | 8.10x7.4 | ||
| Second Level | Primary Bedroom | 17.6x12.1 | ||
| Second Level | Bath (# Pieces 1-6) | 4pc | ||
| Second Level | Bedroom | 16.10x9 | ||
| Second Level | Bedroom | 9.7x9 | ||
| Basement | Utility Room | 7.4x8.7 | ||
| Basement | Laundry Room | 11.5x12.1 | ||
| Basement | Other | 26.9x16.11 | ||
| Basement | Recreation Room | 15x12.1 | ||
| Main Level | Porch | 7.3x8.7 | ||
| Main Level | Bath (# Pieces 1-6) | 2pc | ||
| Main Level | Office | 14.6x12.1 | ||
| Main Level | Living Room | 11.11x12.1 | ||
| Main Level | Dining Room | 12.10 x 14.8 | ||
| Main Level | Kitchen | 13.10x16 |
Contact Us
Contact us for more information

