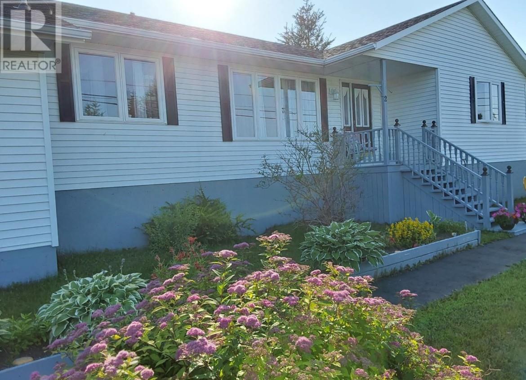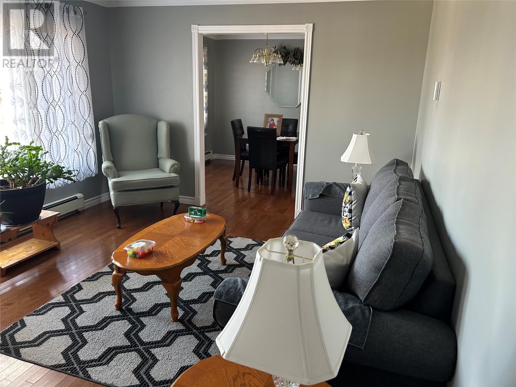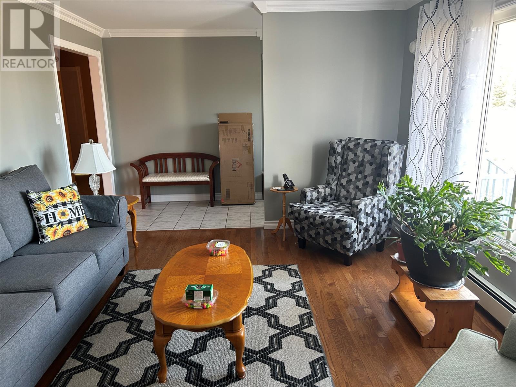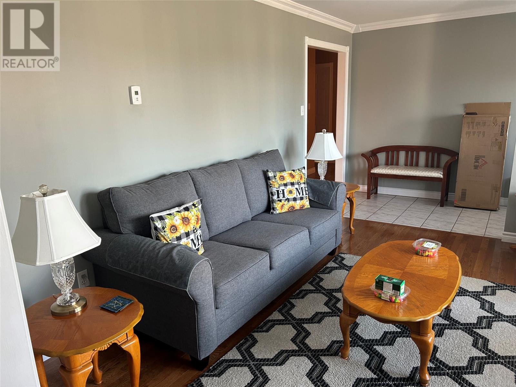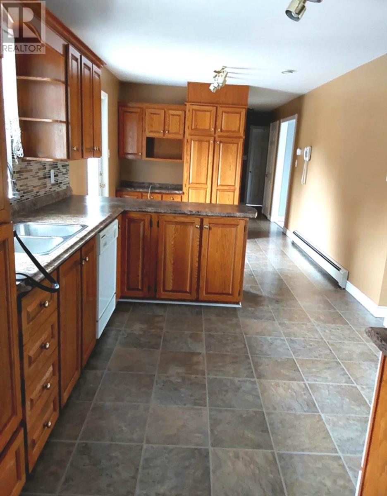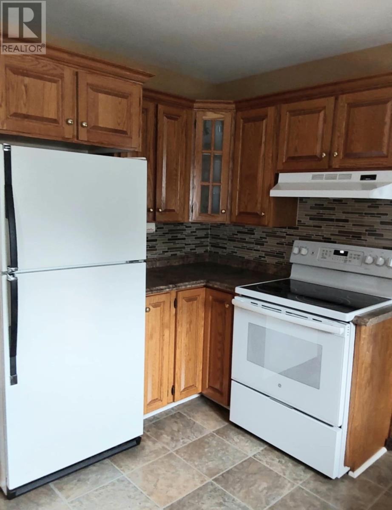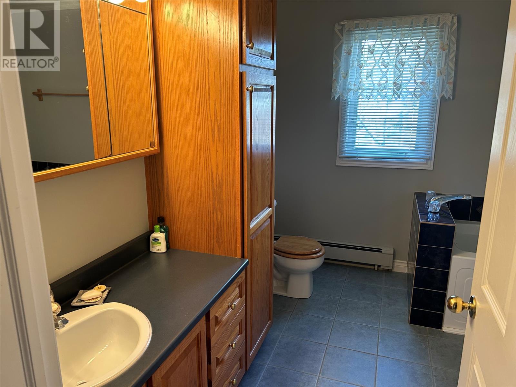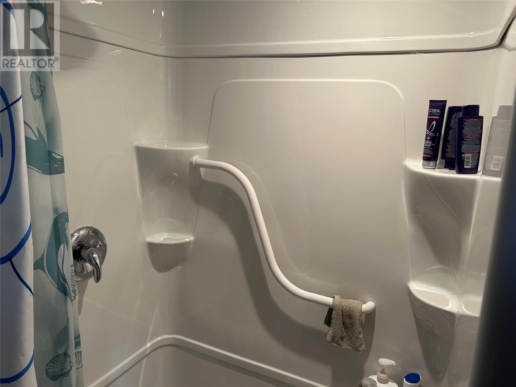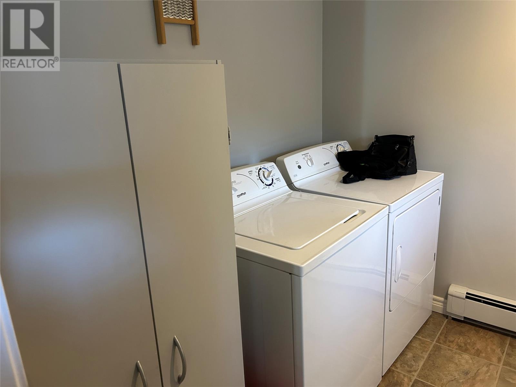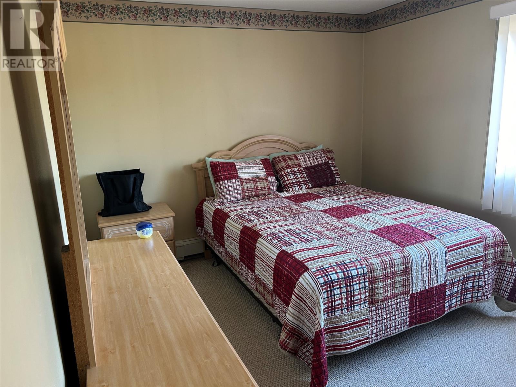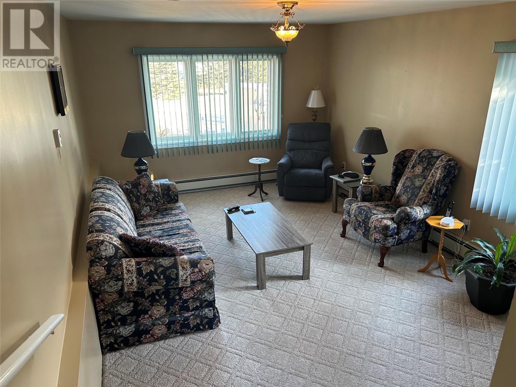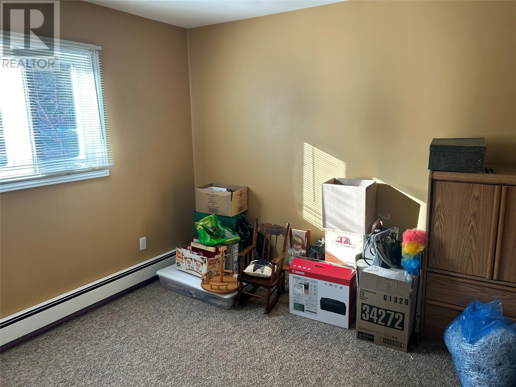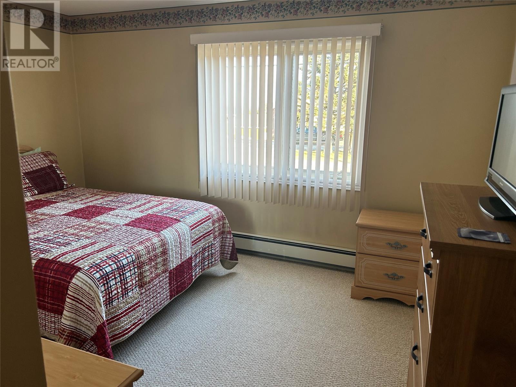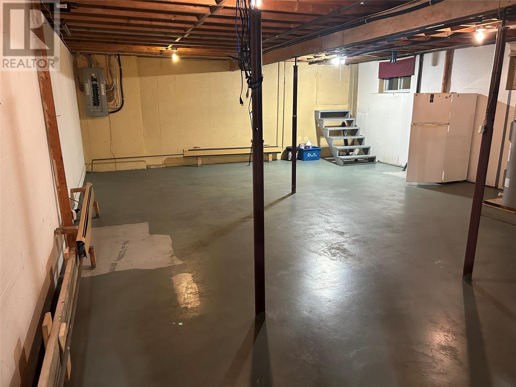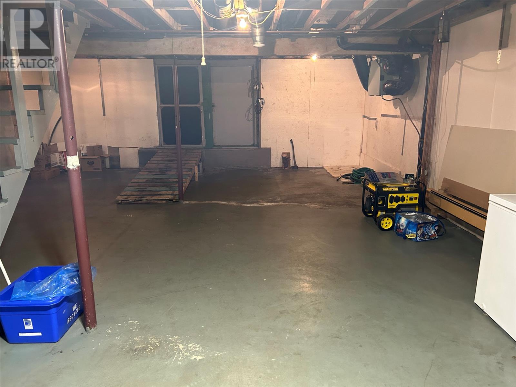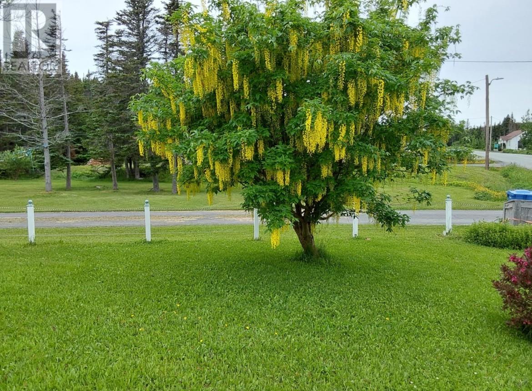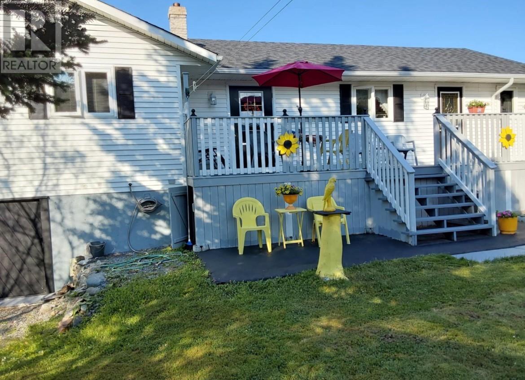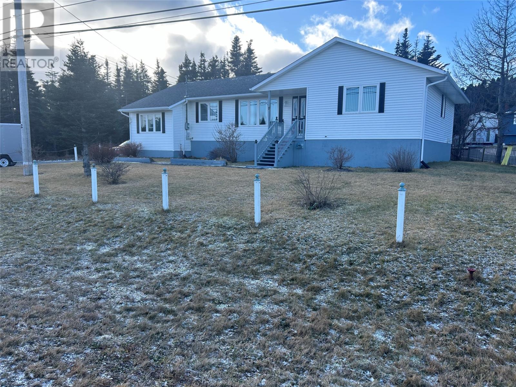2 Sharp's Lane Twillingate, Newfoundland & Labrador A0G 4M0
$339,500
Hot New Listing: 2 Sharp's Lane, Twillingate Welcome to the beautiful scenic town of Twillingate. The main floor consists of a large kitchen with lots of cabinets and counter space. Fridge, stove, and dishwasher included. Dining room with hardwood flooring. Living room with hardwood flooring. Three good-sized bedrooms and a four-piece bath. Large family room, half bath, and laundry combination. Foyer, large underdeveloped basement with some crawl space for storage. Basement entrance. Heating is hot water radiation. Main floor laundry room. Shingles and patio approximately four years old. Furnace one year old. 200 amp breakers, air exchanger, washer, and dryer included. Large patio shed. Good-sized backyard. Double-paved driveways, and much, much more. $350,000 Call a Realtor to view today! (id:55727)
Property Details
| MLS® Number | 1281185 |
| Property Type | Single Family |
| Amenities Near By | Highway, Recreation |
| Equipment Type | None |
| Rental Equipment Type | None |
| Storage Type | Storage Shed |
Building
| Bathroom Total | 2 |
| Bedrooms Total | 3 |
| Appliances | Dishwasher, Refrigerator, See Remarks, Stove, Washer, Dryer |
| Architectural Style | Bungalow |
| Constructed Date | 1994 |
| Construction Style Attachment | Detached |
| Exterior Finish | Vinyl Siding |
| Fixture | Drapes/window Coverings |
| Flooring Type | Mixed Flooring |
| Half Bath Total | 1 |
| Heating Type | Hot Water Radiator Heat |
| Stories Total | 1 |
| Size Interior | 1,460 Ft2 |
| Type | House |
| Utility Water | Municipal Water |
Parking
| Other |
Land
| Access Type | Year-round Access |
| Acreage | No |
| Land Amenities | Highway, Recreation |
| Sewer | Municipal Sewage System |
| Size Irregular | 0.115 Ha Approx |
| Size Total Text | 0.115 Ha Approx|under 1/2 Acre |
| Zoning Description | Res |
Rooms
| Level | Type | Length | Width | Dimensions |
|---|---|---|---|---|
| Main Level | Foyer | 17.3x5.10 | ||
| Main Level | Other | 10.2x4 | ||
| Main Level | Bath (# Pieces 1-6) | 9.8x7.5 | ||
| Main Level | Family Room | 17.3x11.9 | ||
| Main Level | Bath (# Pieces 1-6) | 10x10.3 | ||
| Main Level | Bedroom | 10x10.7 | ||
| Main Level | Bedroom | 11x10.7 | ||
| Main Level | Other | 13.8x3.3 | ||
| Main Level | Living Room | 13x12 | ||
| Main Level | Dining Room | 13x12 | ||
| Main Level | Dining Nook | 10x10 | ||
| Main Level | Kitchen | 12x12 |
Contact Us
Contact us for more information

