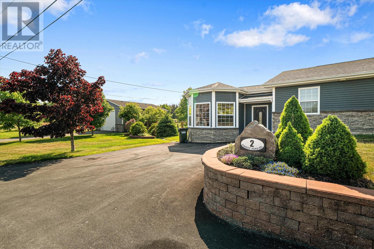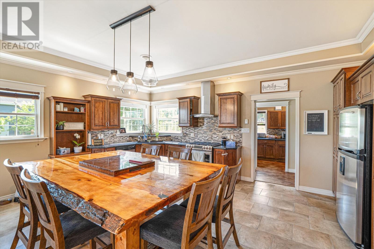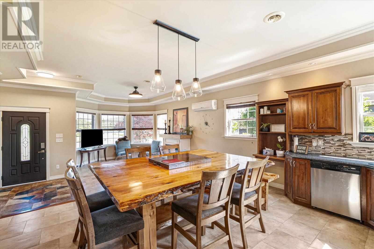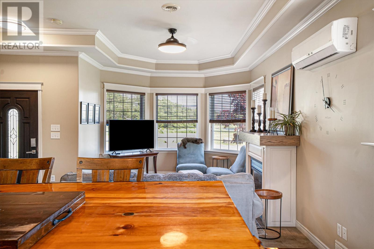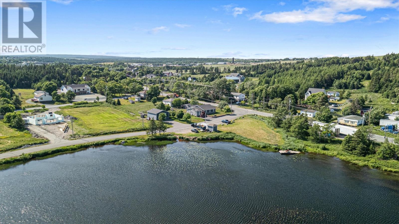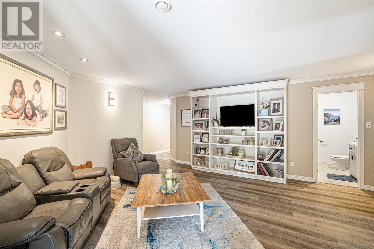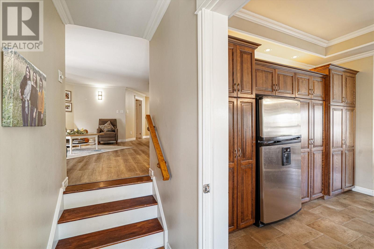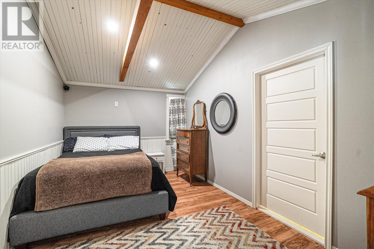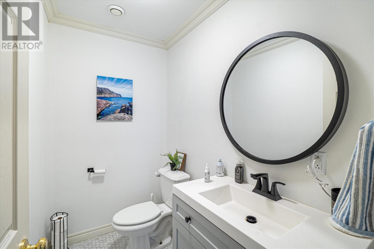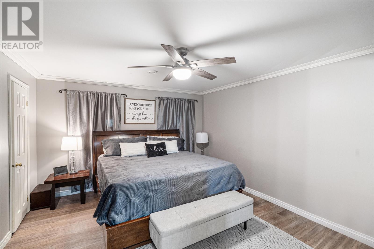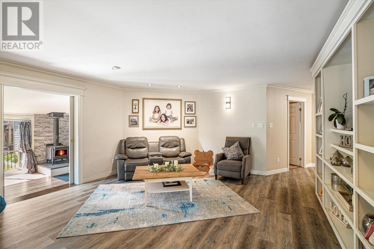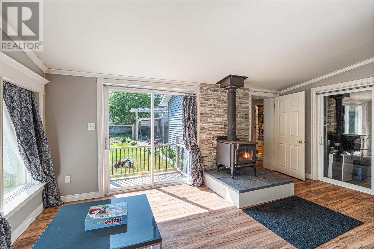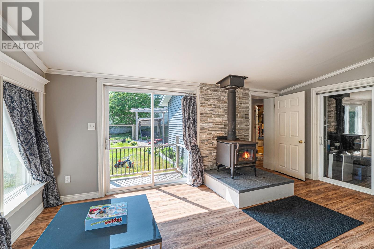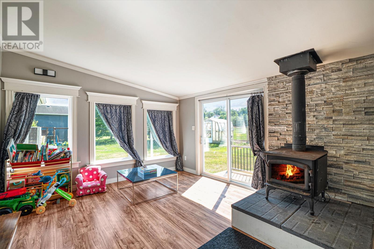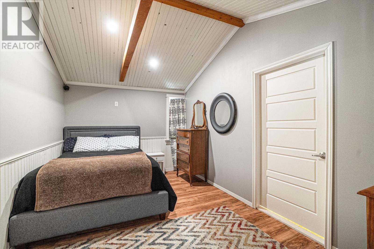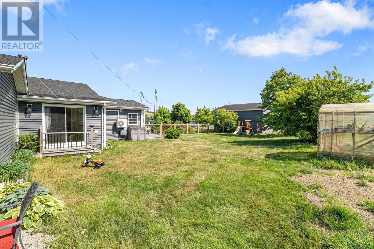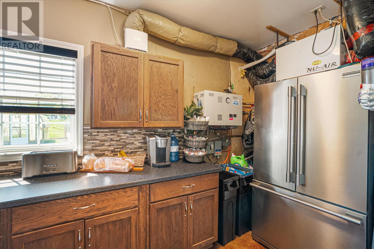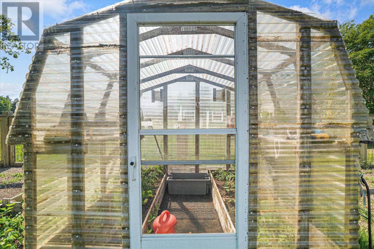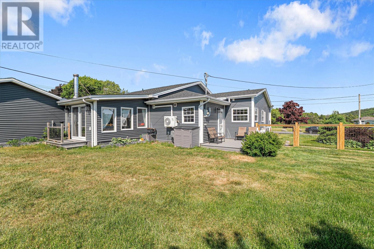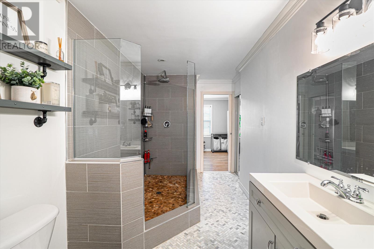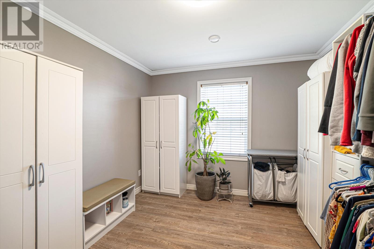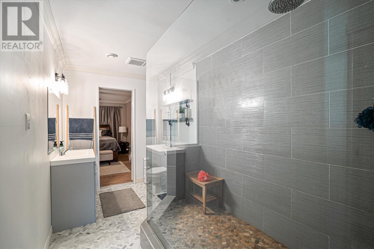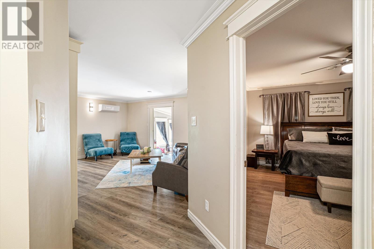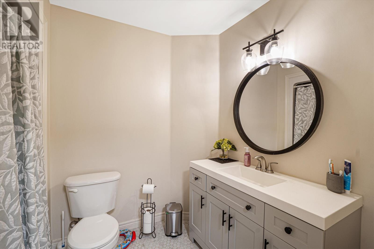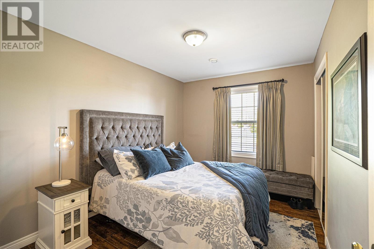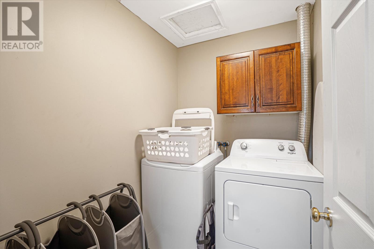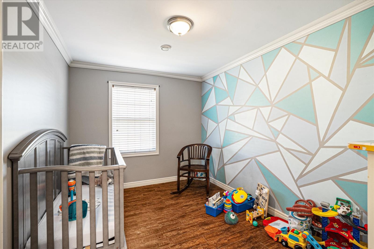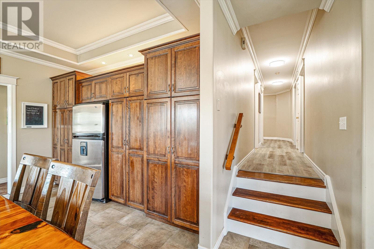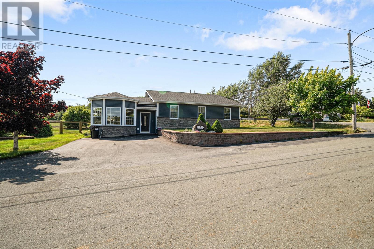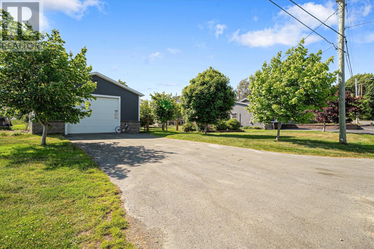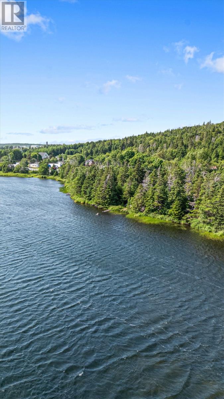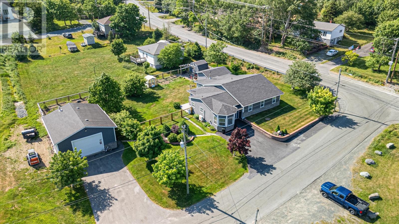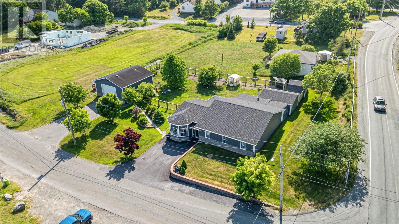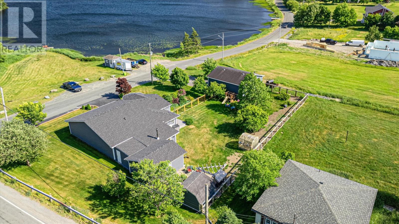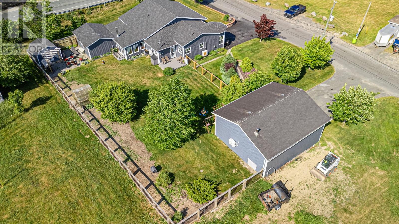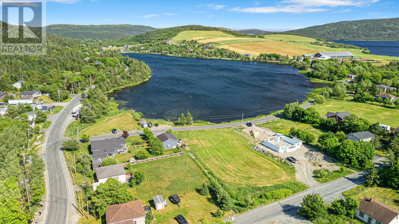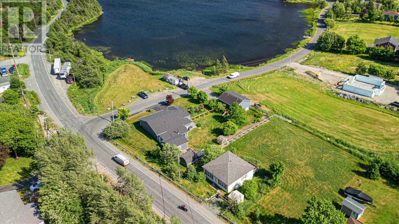2 Forest Pond Road Road St. John's, Newfoundland & Labrador A1S 1N6
$694,000
Welcome to 2 Forest Pond Road, a standout executive bungalow in the heart of Goulds — offering an incredible blend of upscale finishes, functional space, and peaceful surroundings. Positioned on a spacious corner lot directly across from a scenic pond, this home delivers a lifestyle of comfort, privacy, and convenience. This thoughtfully designed single-level home features four spacious bedrooms and 2.5 bathrooms, including a show-stopping primary suite complete with a massive 10x15 spa-inspired ensuite. Relax in the oversized 4'x8' custom tile shower, and take full advantage of the huge walk-in closet — a true owner’s retreat. At the heart of the home is a gorgeous eat-in kitchen, beautifully finished and outfitted with a butler’s pantry — ideal for entertaining or keeping everyday life organized and out of sight. The open-concept flow is perfect for modern living, while the craftsmanship and attention to detail are apparent in every corner. Step outside to a park-like yard lined with mature trees, offering space to unwind, entertain, or just take in the natural beauty. Enjoy pond views from your front step and the added curb appeal of the corner lot. But the crown jewel for many will be the massive 28x32 heated garage featuring 12-foot ceilings — ideal for running a business, storing equipment, or creating the ultimate workshop or recreational space. Located just minutes from schools, shopping, and only 15 minutes from downtown St. John's, this property offers the perfect mix of executive comfort and everyday convenience. (id:55727)
Property Details
| MLS® Number | 1287077 |
| Property Type | Single Family |
| View Type | View |
Building
| Bathroom Total | 3 |
| Bedrooms Above Ground | 4 |
| Bedrooms Total | 4 |
| Appliances | Dishwasher |
| Constructed Date | 2005 |
| Construction Style Attachment | Detached |
| Exterior Finish | Vinyl Siding |
| Flooring Type | Mixed Flooring |
| Foundation Type | Concrete |
| Half Bath Total | 1 |
| Stories Total | 1 |
| Size Interior | 3,000 Ft2 |
| Type | House |
Parking
| Detached Garage |
Land
| Acreage | No |
| Sewer | Septic Tank |
| Size Irregular | 3/4 Acre |
| Size Total Text | 3/4 Acre|21,780 - 32,669 Sqft (1/2 - 3/4 Ac) |
| Zoning Description | Residential |
Rooms
| Level | Type | Length | Width | Dimensions |
|---|---|---|---|---|
| Main Level | Storage | 10x15 | ||
| Main Level | Bath (# Pieces 1-6) | 5x7 | ||
| Main Level | Not Known | 17x13 | ||
| Main Level | Bedroom | 9x12 | ||
| Main Level | Family Room | 17x18 | ||
| Main Level | Bath (# Pieces 1-6) | 8x7 | ||
| Main Level | Ensuite | 16x10 | ||
| Main Level | Primary Bedroom | 13x15 | ||
| Main Level | Laundry Room | 6x7 | ||
| Main Level | Bedroom | 9x12 | ||
| Main Level | Bedroom | 9x12 | ||
| Main Level | Living Room/fireplace | 17x19 | ||
| Main Level | Not Known | 16x19 |
Contact Us
Contact us for more information

