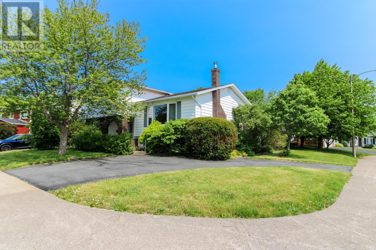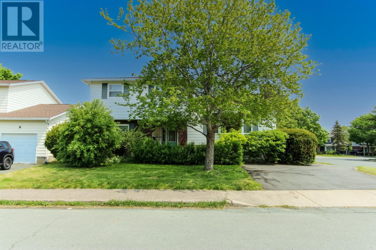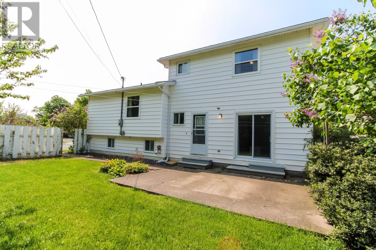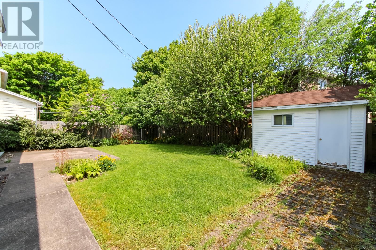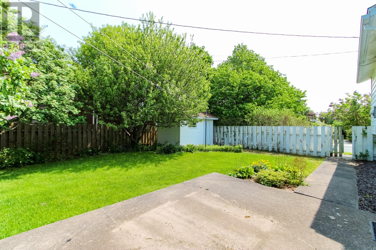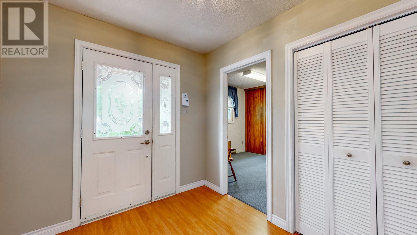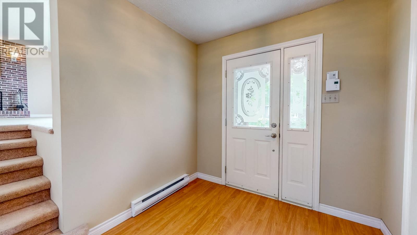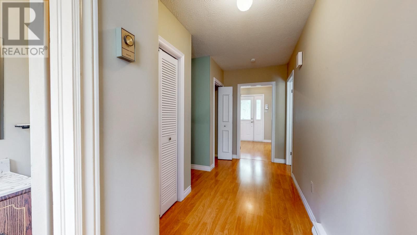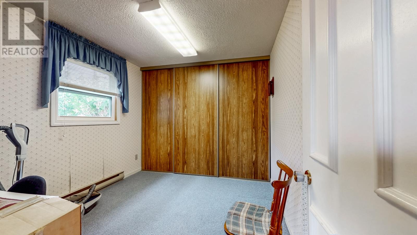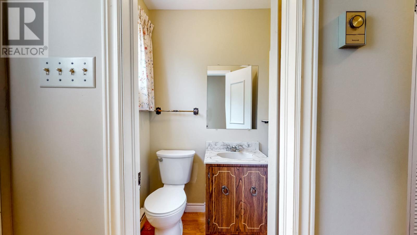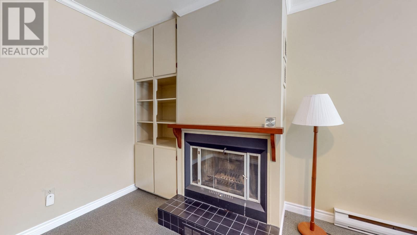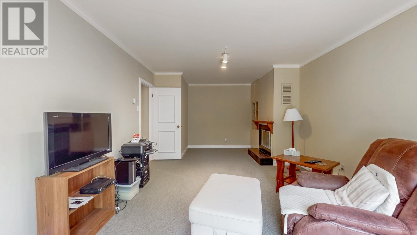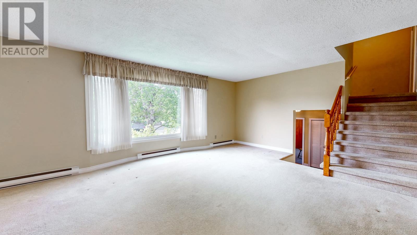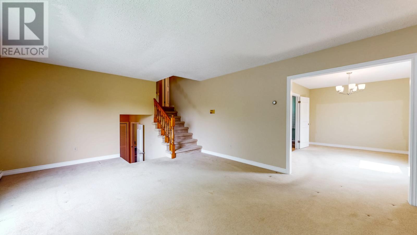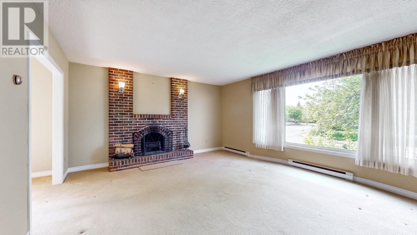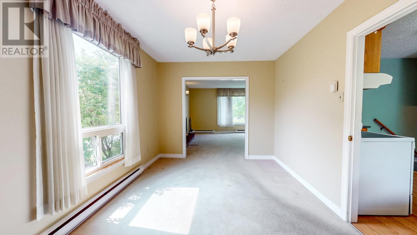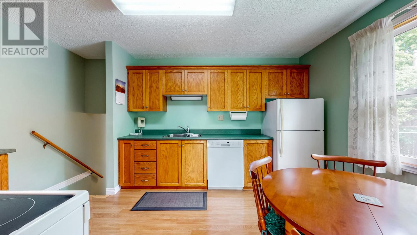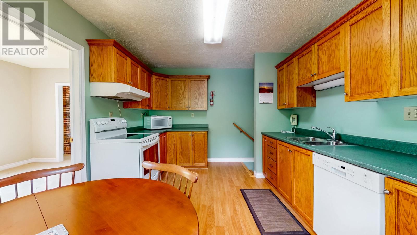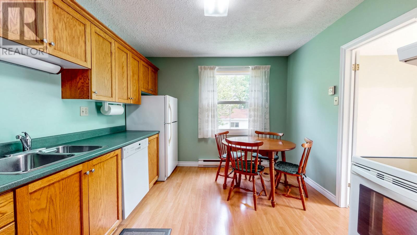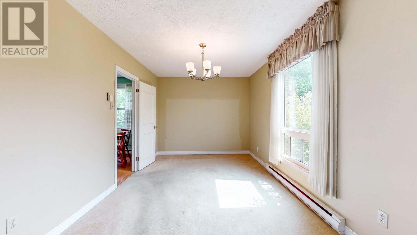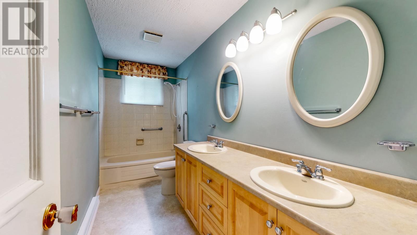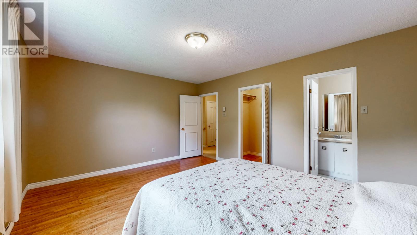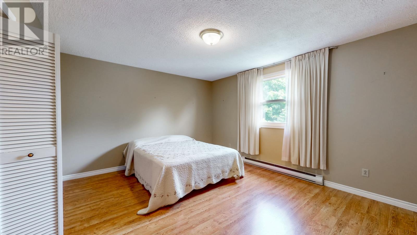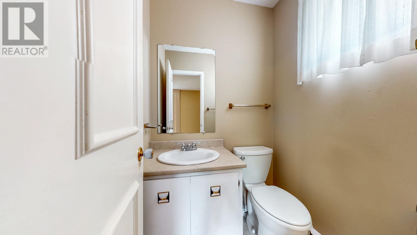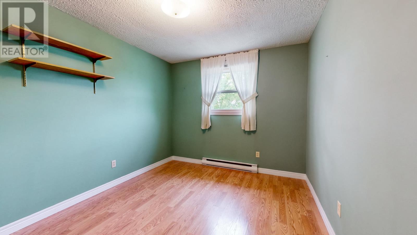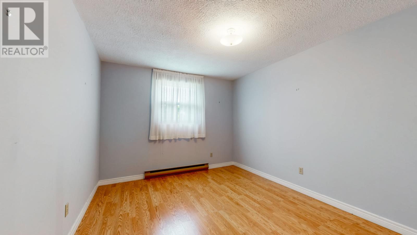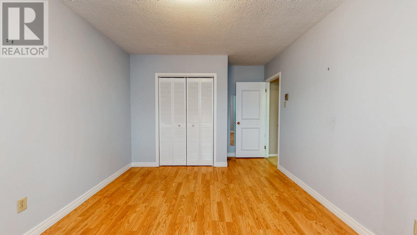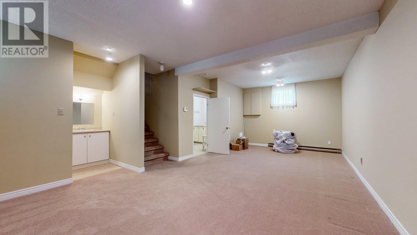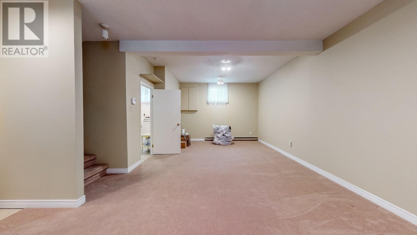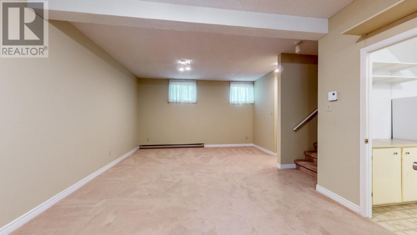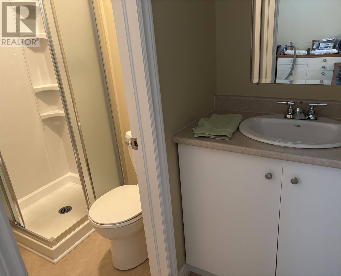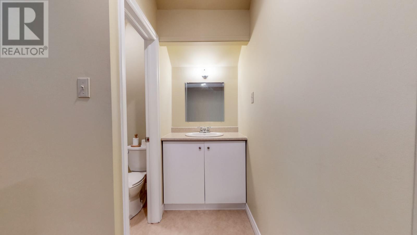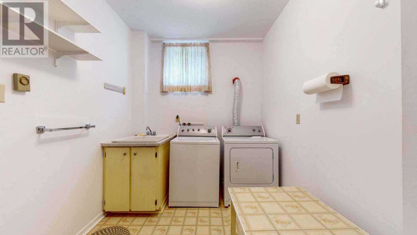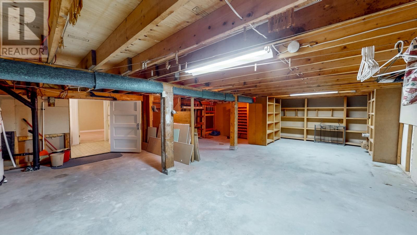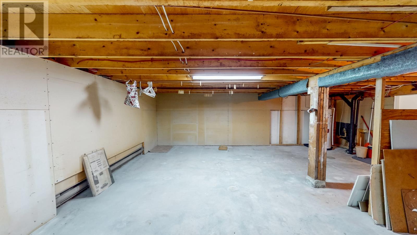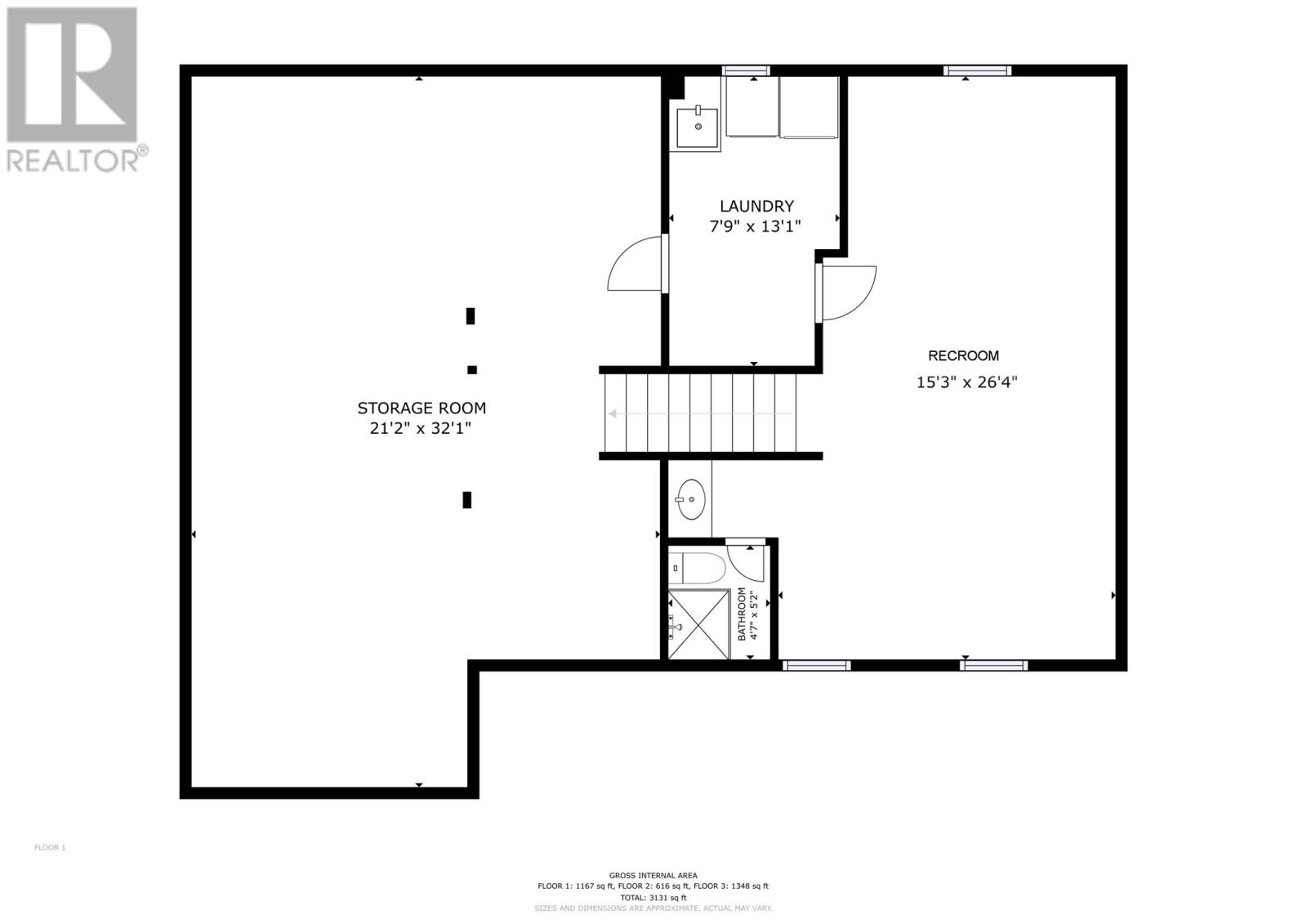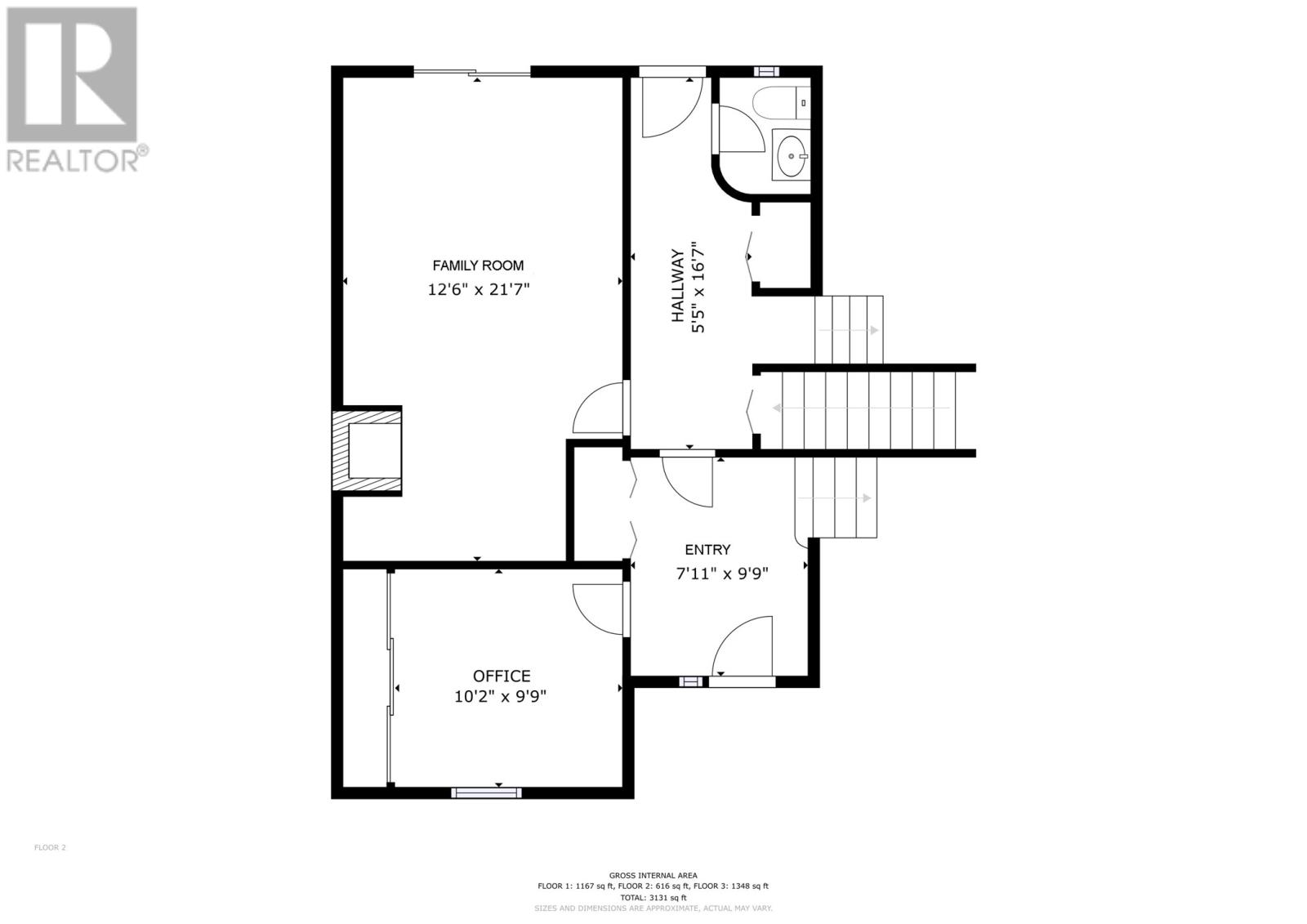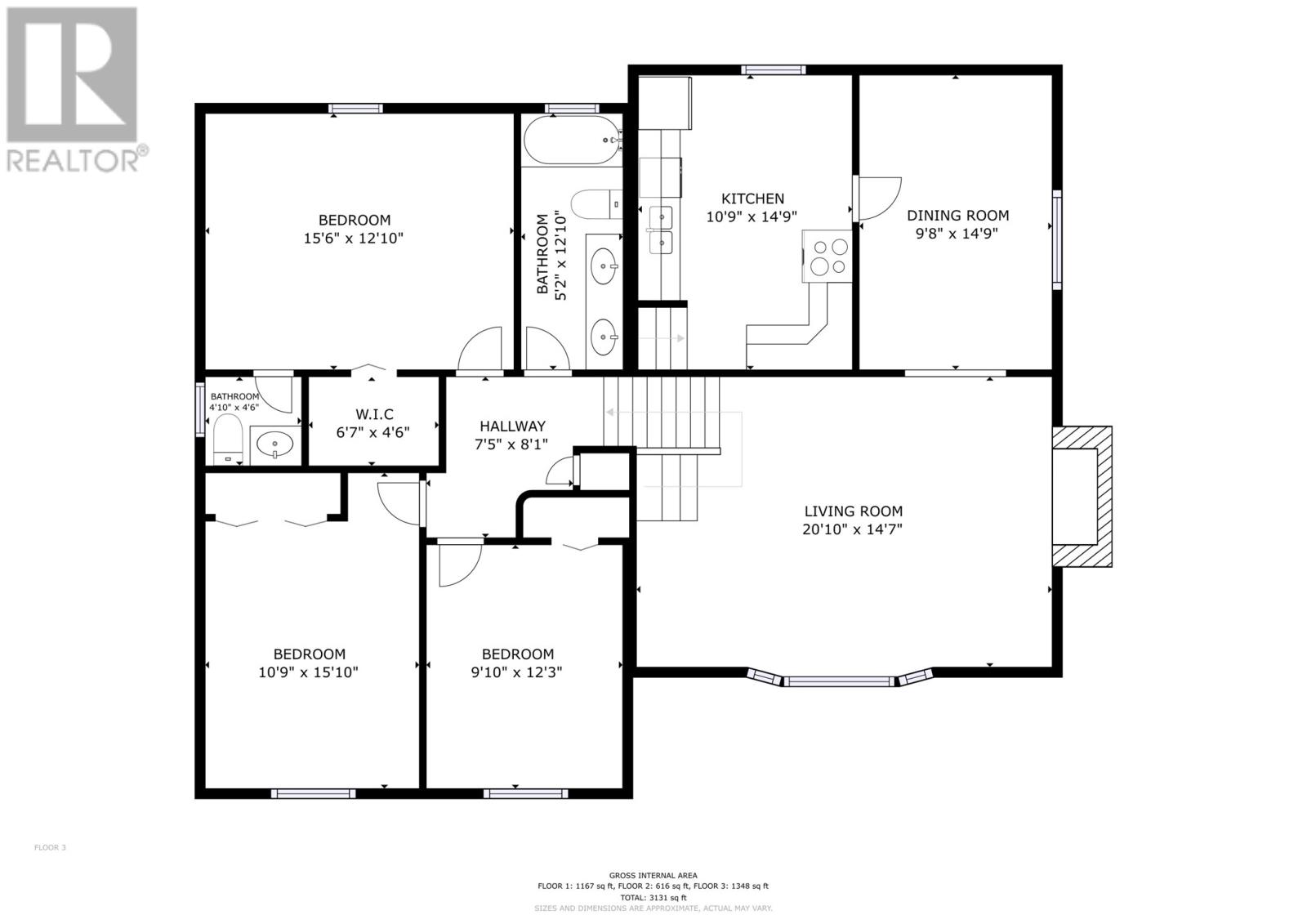2 Calgary Street St. John's, Newfoundland & Labrador A1A 3W2
$399,900
This well-maintained and generously sized family home is ideally situated in a sought-after, established east end neighbourhood. Positioned on a corner lot, the property offers a circular driveway with ample parking and the potential for rear yard access. Offering 3+1 bedrooms, 2 full bathrooms, and 2 half baths, the home includes numerous updates such as shingles replaced approximately 5–6 years ago, vinyl windows, and mostly PEX plumbing. The living area features a cozy wood-burning fireplace, which was certified a few years ago; however, no current certification will be provided. As per the seller’s directive, no conveyance of offers will take place prior to Monday, June 23 at 12:00 PM, and all offers must remain open until 5:00 PM on Thursday, June 26, 2025 (3 full business days). (id:55727)
Property Details
| MLS® Number | 1286251 |
| Property Type | Single Family |
| Equipment Type | None |
| Rental Equipment Type | None |
Building
| Bathroom Total | 4 |
| Bedrooms Above Ground | 4 |
| Bedrooms Total | 4 |
| Appliances | Dishwasher, Refrigerator, Stove, Washer, Dryer |
| Constructed Date | 1978 |
| Construction Style Attachment | Detached |
| Exterior Finish | Vinyl Siding |
| Fixture | Drapes/window Coverings |
| Flooring Type | Mixed Flooring |
| Foundation Type | Poured Concrete |
| Half Bath Total | 2 |
| Heating Fuel | Electric |
| Stories Total | 1 |
| Size Interior | 3,131 Ft2 |
| Type | House |
| Utility Water | Municipal Water |
Land
| Acreage | No |
| Landscape Features | Landscaped |
| Sewer | Municipal Sewage System |
| Size Irregular | 76 X 100 Aprox |
| Size Total Text | 76 X 100 Aprox |
| Zoning Description | Res |
Rooms
| Level | Type | Length | Width | Dimensions |
|---|---|---|---|---|
| Second Level | Kitchen | 14.9 x 10.9 | ||
| Second Level | Dining Room | 14.9 x 9.8 | ||
| Second Level | Living Room/fireplace | 20.10 x 14.7 | ||
| Third Level | Ensuite | 2pc | ||
| Third Level | Bath (# Pieces 1-6) | 4pc | ||
| Third Level | Bedroom | 12.3 x 9.10 | ||
| Third Level | Bedroom | 15.10 x 10.9 | ||
| Third Level | Primary Bedroom | 15.6 x 12.10 | ||
| Fourth Level | Bath (# Pieces 1-6) | 2pc | ||
| Fourth Level | Laundry Room | 13 x 7.9 | ||
| Fourth Level | Recreation Room | 26.4 x 15.3 | ||
| Basement | Storage | 32 x 21 | ||
| Main Level | Bath (# Pieces 1-6) | 2pc | ||
| Main Level | Family Room | 21.7 x 12.6 | ||
| Main Level | Bedroom | 10.2 x 9.9 | ||
| Main Level | Porch | 7.11 x 9.9 |
Contact Us
Contact us for more information

