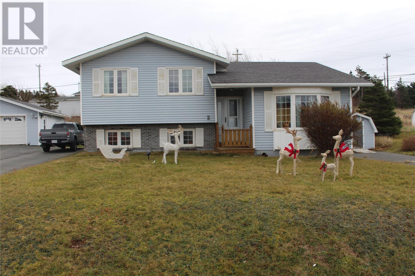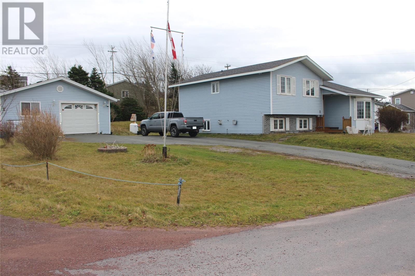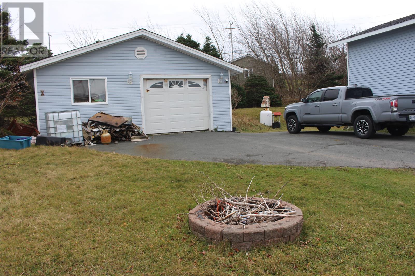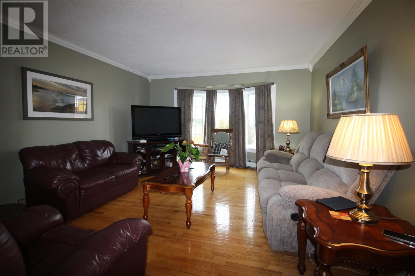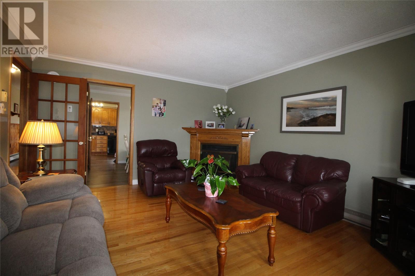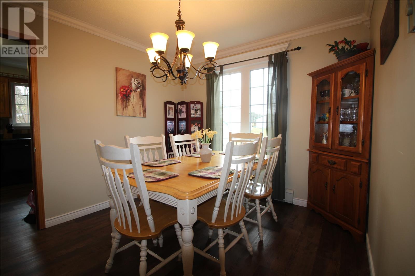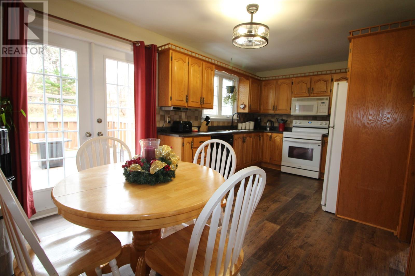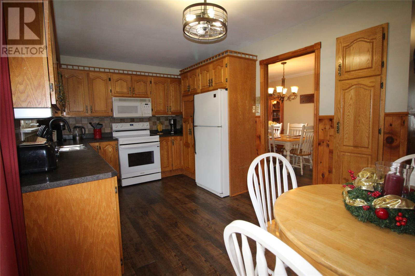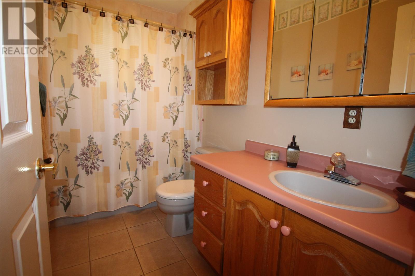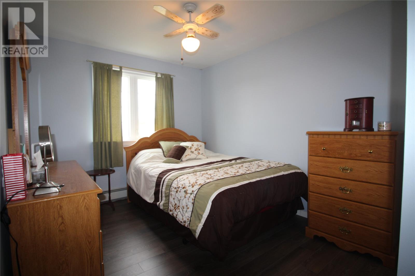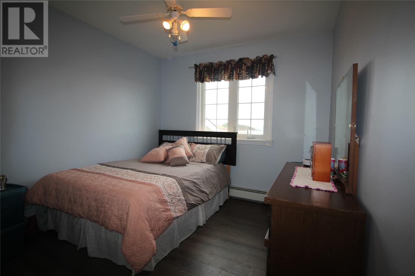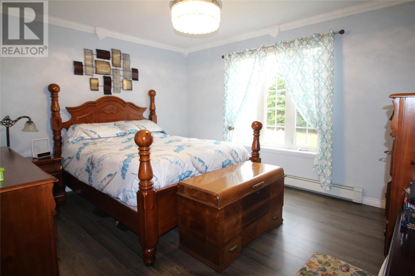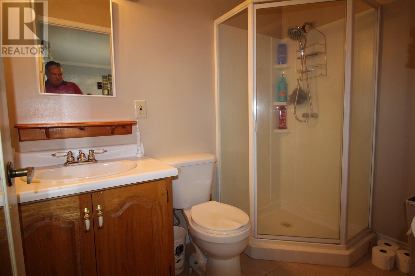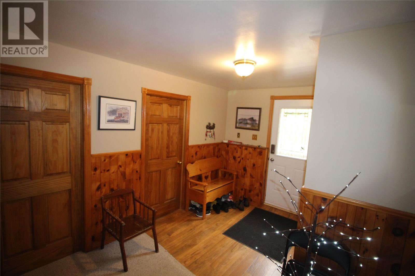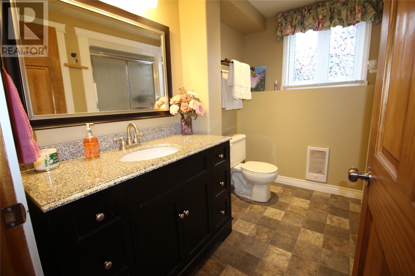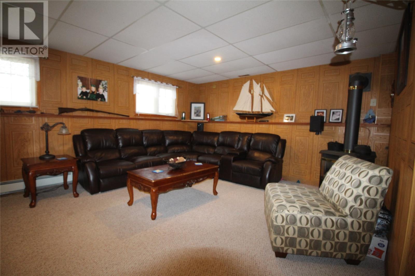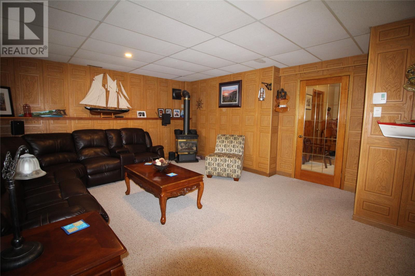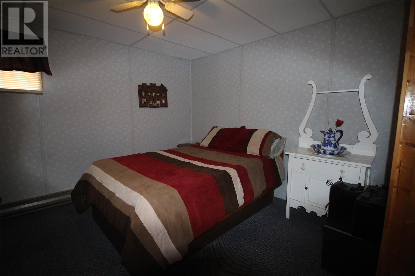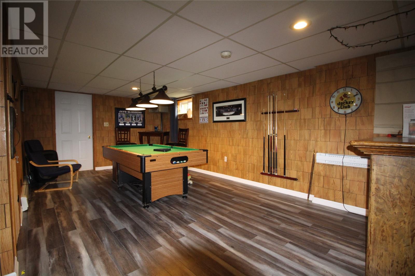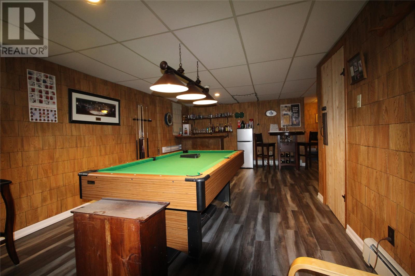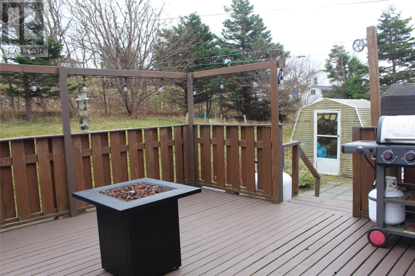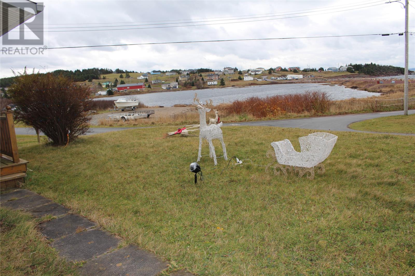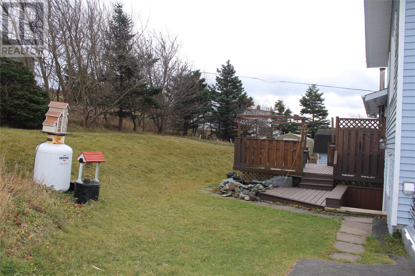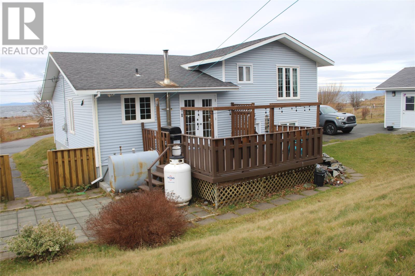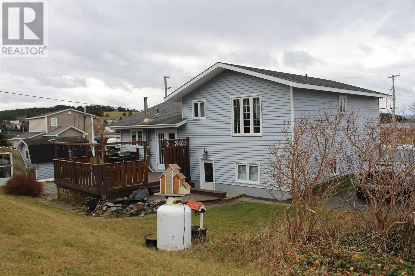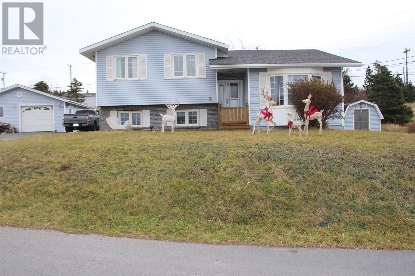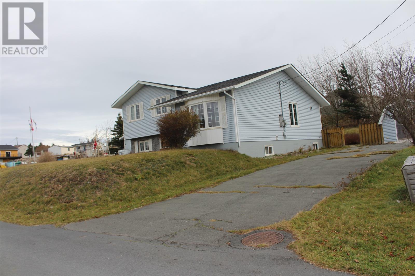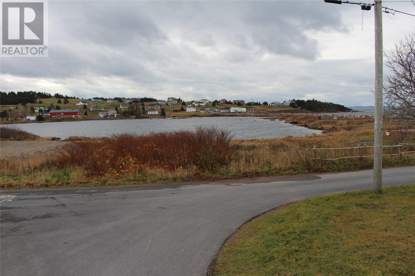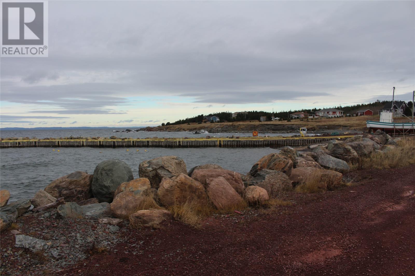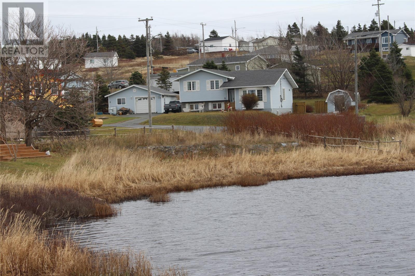2-4 Meadow Avenue Heart's Delight - Islington, Newfoundland & Labrador A0B 2A0
$319,900
This family home sits in the heart of Trinity Bay with awesome Ocean View! You will end the sun sets across the bay. This well-maintained side split has everything you need on a quiet street in Islington, the only thing you will hear is the ocean waves and the birds. The large eat-in kitchen has oak cabinets opens to the formal dining room for those family dinners. The living room has views of the bay and is finished with hardwood flooring, a propane fireplace for that warm cosy feeling. There are 3 bedrooms upstairs with main bedroom having and ensuite and a four piece main bath. The lower level has a spacious rec room with another propane fireplace, laundry and a full bathroom for those visiting guests. The bottom level is the perfect games room and bar for entertaining needs. Their is also an additional bedroom. The backyard opens to a large deck. There is plenty of more storage in the a heated detached garage for all this outdoor toys, a bonus storage shed, a greenhouse and two driveways. (id:55727)
Property Details
| MLS® Number | 1292968 |
| Property Type | Single Family |
| Equipment Type | Propane Tank |
| Rental Equipment Type | Propane Tank |
| View Type | Ocean View |
Building
| Bathroom Total | 3 |
| Bedrooms Above Ground | 3 |
| Bedrooms Below Ground | 1 |
| Bedrooms Total | 4 |
| Appliances | Dishwasher, Stove, Washer, Dryer |
| Constructed Date | 1989 |
| Construction Style Attachment | Detached |
| Construction Style Split Level | Sidesplit |
| Exterior Finish | Vinyl Siding |
| Fixture | Drapes/window Coverings |
| Flooring Type | Hardwood, Laminate, Carpeted |
| Foundation Type | Concrete |
| Heating Fuel | Electric |
| Heating Type | Baseboard Heaters, Hot Water Radiator Heat, Radiant Heat |
| Stories Total | 1 |
| Size Interior | 2,400 Ft2 |
| Type | House |
| Utility Water | Municipal Water |
Parking
| Detached Garage | |
| Heated Garage |
Land
| Access Type | Year-round Access |
| Acreage | No |
| Landscape Features | Landscaped |
| Sewer | Municipal Sewage System |
| Size Irregular | 113x118x130x110 |
| Size Total Text | 113x118x130x110 |
| Zoning Description | Res |
Rooms
| Level | Type | Length | Width | Dimensions |
|---|---|---|---|---|
| Second Level | Bedroom | 10x12 | ||
| Second Level | Ensuite | 3PC | ||
| Second Level | Primary Bedroom | 13x16 | ||
| Second Level | Bath (# Pieces 1-6) | 4PC | ||
| Second Level | Bedroom | 10x12 | ||
| Basement | Recreation Room | 24x18 | ||
| Basement | Bedroom | 12x12.4 | ||
| Lower Level | Laundry Room | 10x6 | ||
| Lower Level | Family Room | 19x14 | ||
| Lower Level | Bath (# Pieces 1-6) | 4PC | ||
| Main Level | Living Room/fireplace | 16.8x13.3 | ||
| Main Level | Dining Room | 9x11 | ||
| Main Level | Kitchen | 18x10 |
Contact Us
Contact us for more information

