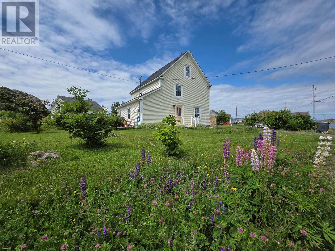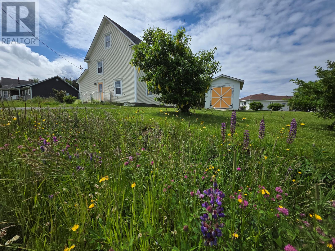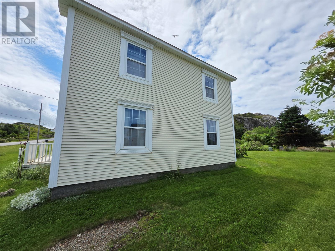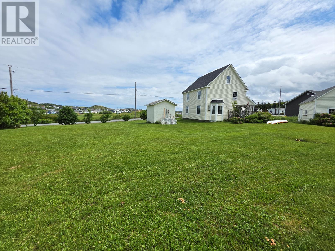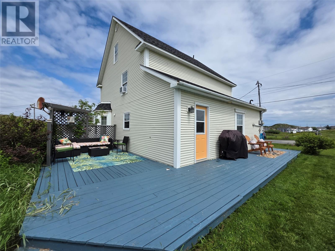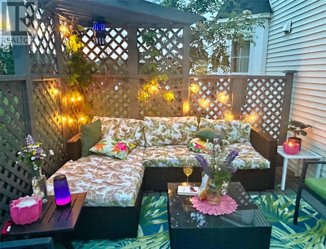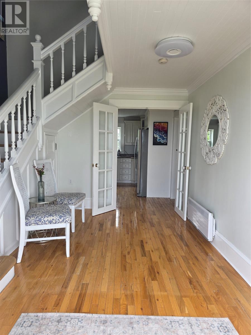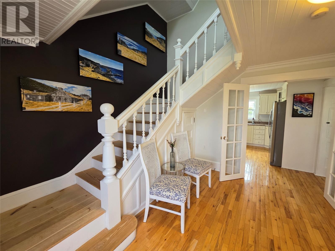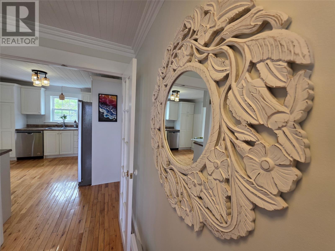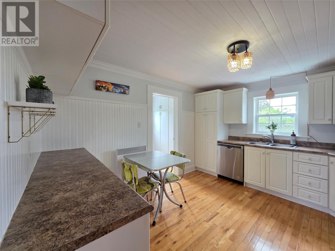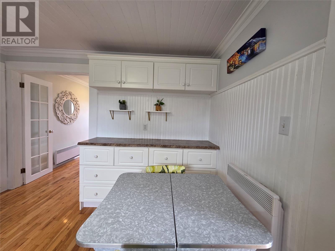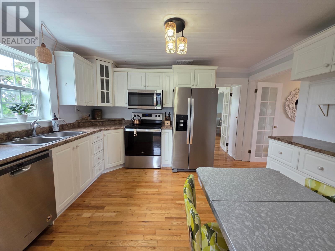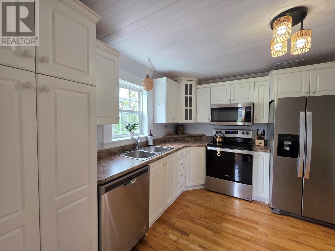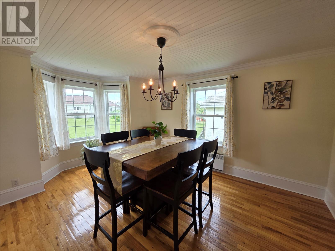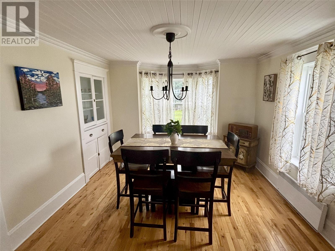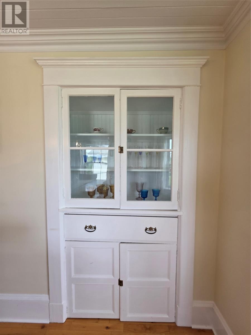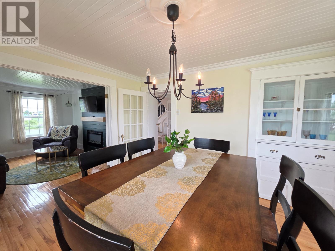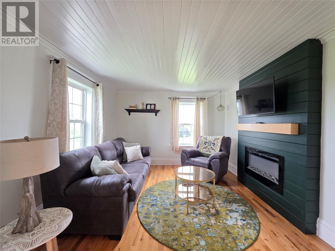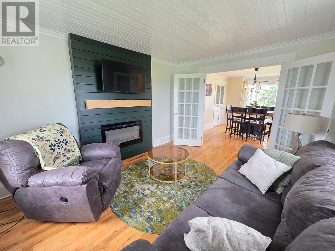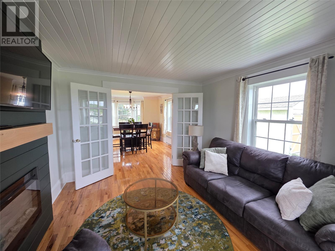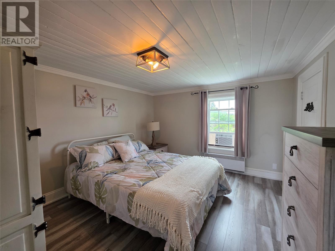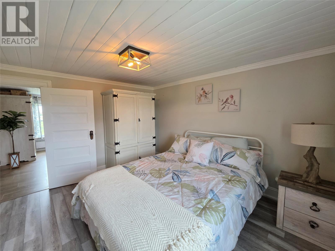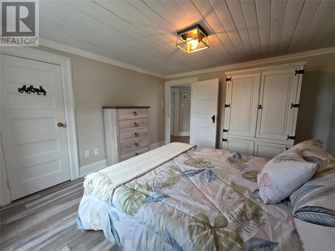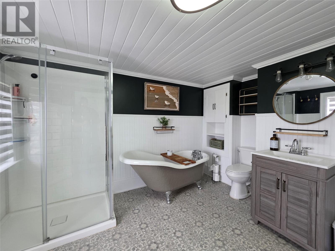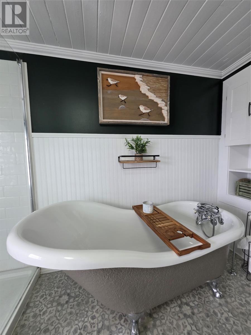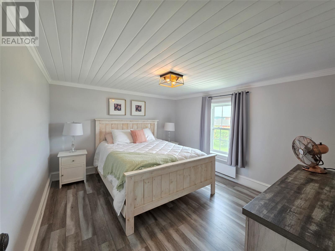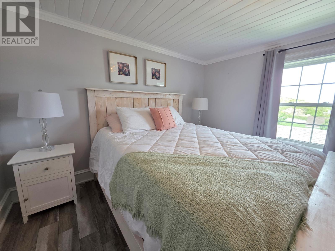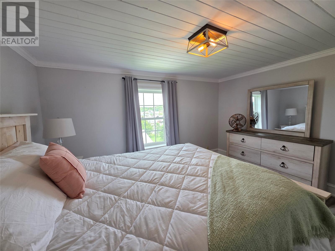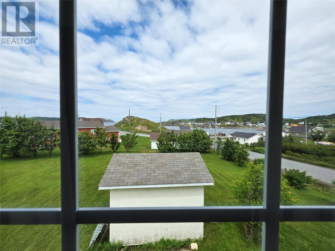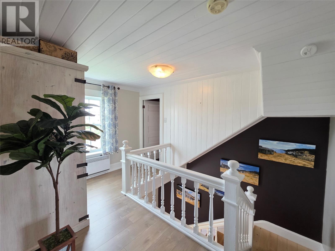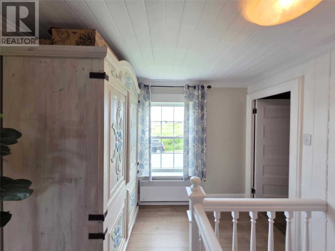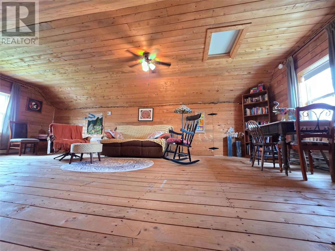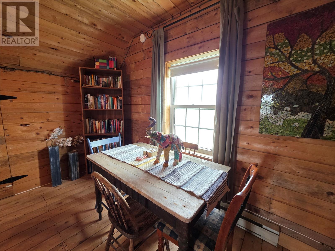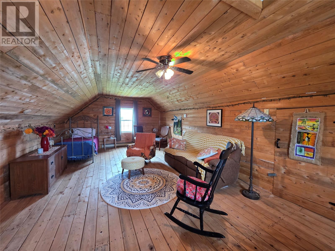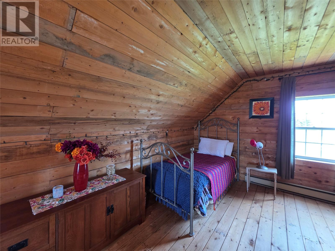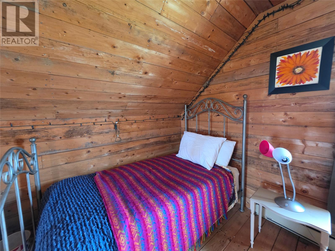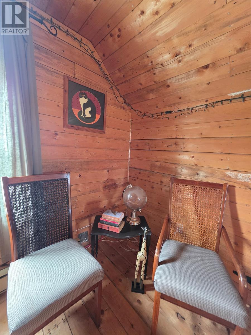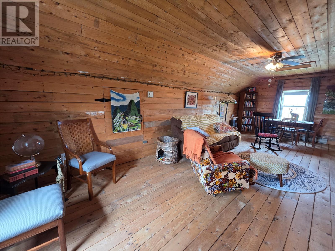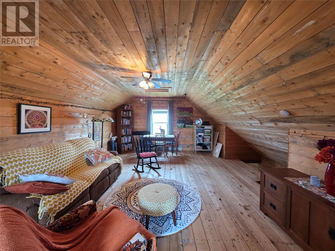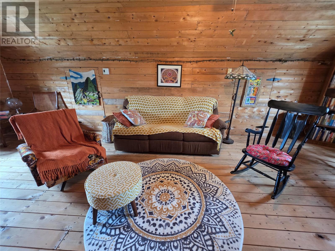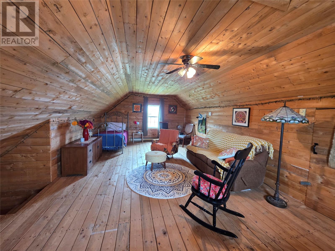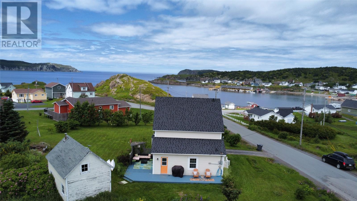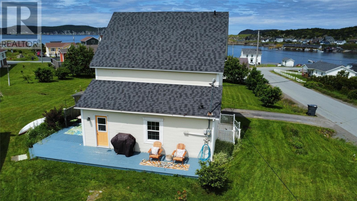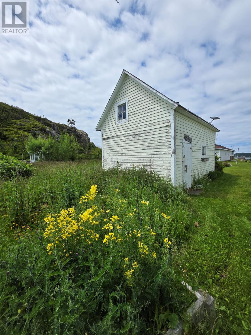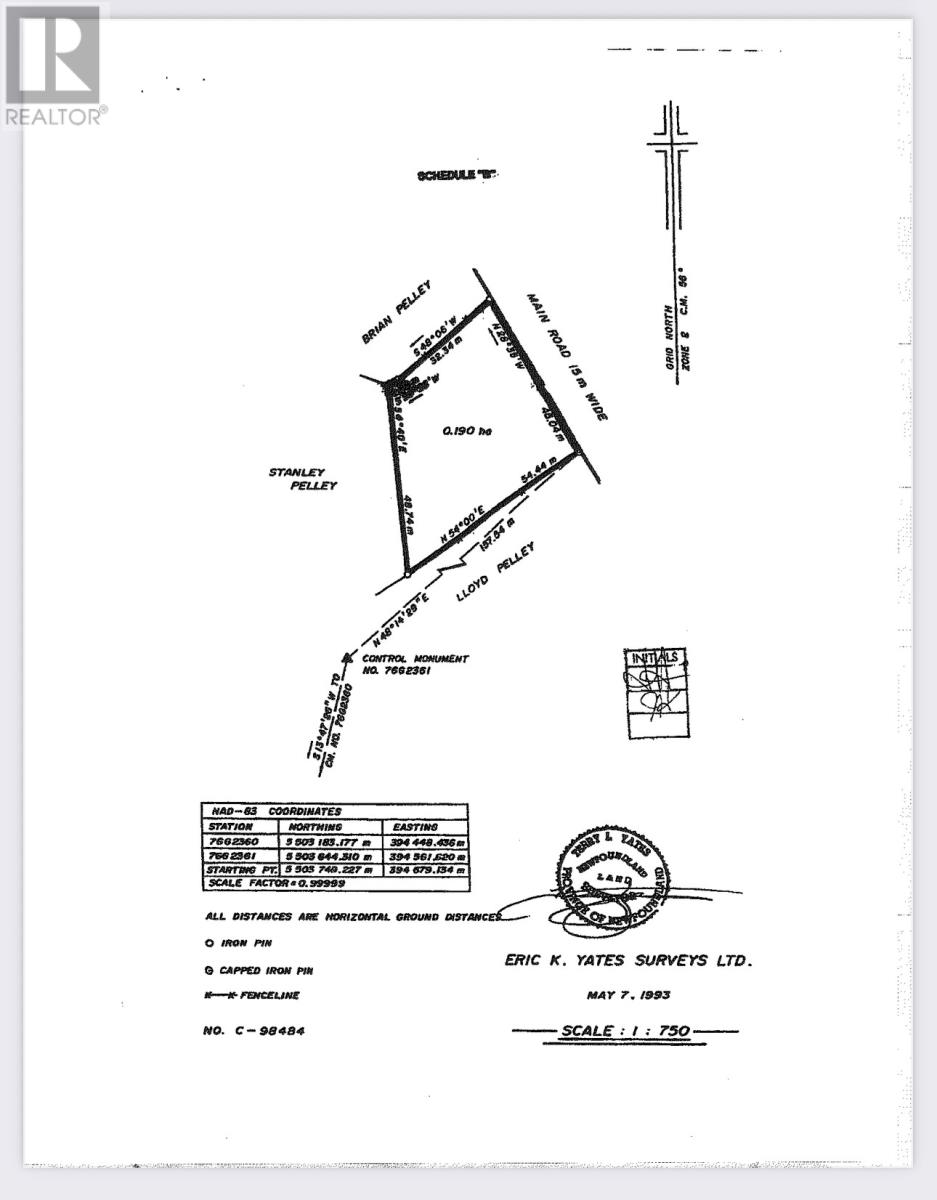2 Bedroom
2 Bathroom
1,657 ft2
3 Level
Landscaped
$269,900
Step into the magic of coastal living at 19 Upper Jenkins Cove Road—where timeless character meets natural beauty, just steps from the ocean. This charming home is nestled on a beautifully manicured half-acre lot, bursting with wildflowers, blooming bushes, and mature trees. It’s your own private oasis in the heart of Twillingate. Inside, you’re welcomed by a large, bright foyer that flows into a spacious kitchen, perfect for family meals or entertaining guests. The sunlit dining room is a showstopper, offering stunning garden views through multiple windows and featuring a beautiful built-in cabinet—one of many original touches that give the home its warm, inviting character. The cozy living room provides the perfect space to relax, while the back porch leads to a serene garden, two sheds, and a private deck—ideal for quiet mornings, summer barbecues, or stargazing nights. The main floor also includes a generous laundry room and a convenient half bath. Upstairs, a grand landing leads to two large bedrooms with breathtaking ocean views and a luxurious four-piece bathroom featuring a classic claw foot tub. The third level is where the magic continues—a fairy tale-style attic stretching the width of the home, ready to be transformed into a studio, reading nook, extra bedroom, or whatever your imagination can dream up. Surrounded by water and full of heart, this is more than a home—it’s a piece of Twillingate’s soul. (id:55727)
Property Details
|
MLS® Number
|
1287486 |
|
Property Type
|
Single Family |
|
Amenities Near By
|
Recreation |
|
Storage Type
|
Storage Shed |
Building
|
Bathroom Total
|
2 |
|
Bedrooms Above Ground
|
2 |
|
Bedrooms Total
|
2 |
|
Appliances
|
Dishwasher, Refrigerator, Stove, Washer, Dryer |
|
Architectural Style
|
3 Level |
|
Constructed Date
|
1946 |
|
Construction Style Attachment
|
Detached |
|
Exterior Finish
|
Vinyl Siding |
|
Fixture
|
Drapes/window Coverings |
|
Flooring Type
|
Hardwood, Mixed Flooring |
|
Foundation Type
|
Concrete |
|
Half Bath Total
|
1 |
|
Heating Fuel
|
Electric |
|
Stories Total
|
3 |
|
Size Interior
|
1,657 Ft2 |
|
Type
|
House |
|
Utility Water
|
Municipal Water |
Land
|
Acreage
|
No |
|
Land Amenities
|
Recreation |
|
Landscape Features
|
Landscaped |
|
Sewer
|
Municipal Sewage System |
|
Size Irregular
|
0.19ha |
|
Size Total Text
|
0.19ha|10,890 - 21,799 Sqft (1/4 - 1/2 Ac) |
|
Zoning Description
|
Res |
Rooms
| Level |
Type |
Length |
Width |
Dimensions |
|
Second Level |
Bath (# Pieces 1-6) |
|
|
11x10 |
|
Second Level |
Bedroom |
|
|
12x11 |
|
Second Level |
Bedroom |
|
|
12x11 |
|
Third Level |
Attic |
|
|
25.5x14 |
|
Main Level |
Bath (# Pieces 1-6) |
|
|
6x4 |
|
Main Level |
Laundry Room |
|
|
13x6 |
|
Main Level |
Living Room |
|
|
12x11 |
|
Main Level |
Dining Room |
|
|
15x11 |
|
Main Level |
Not Known |
|
|
13x11 |
|
Main Level |
Foyer |
|
|
12x8 |

