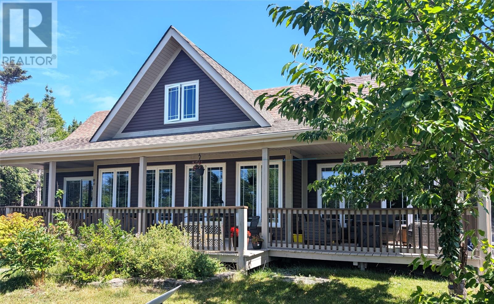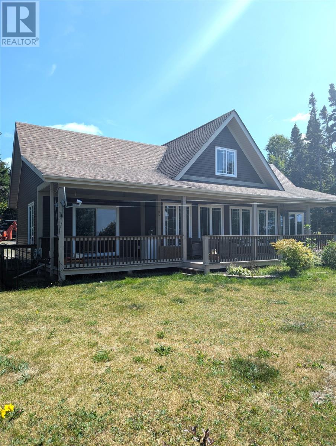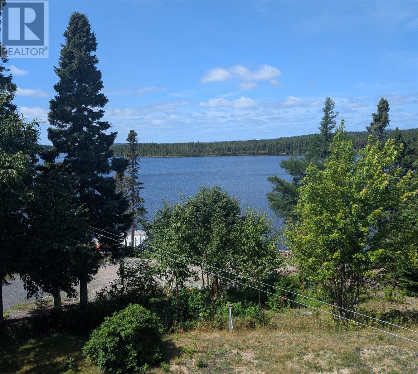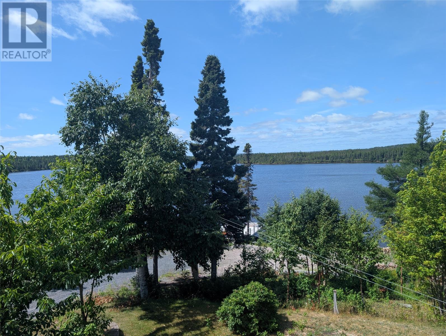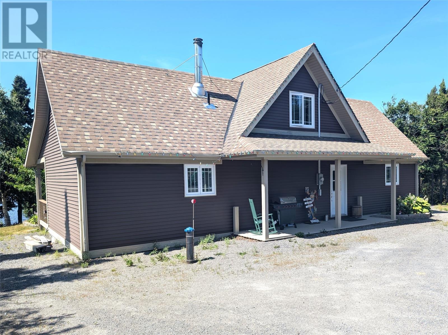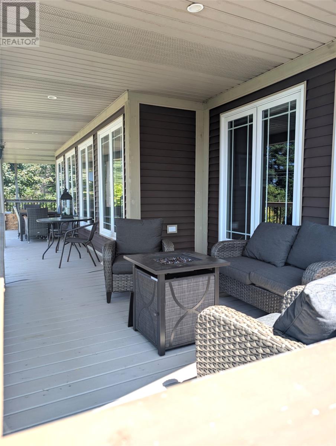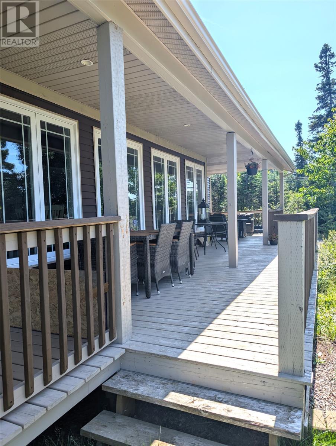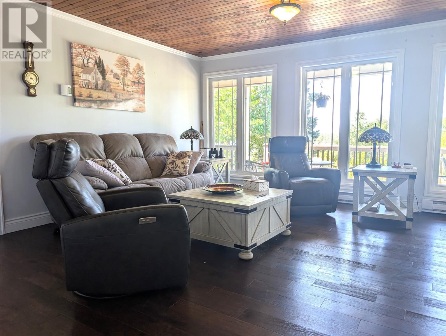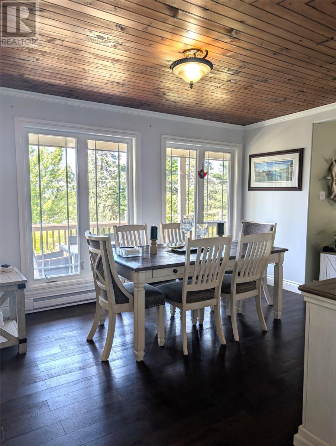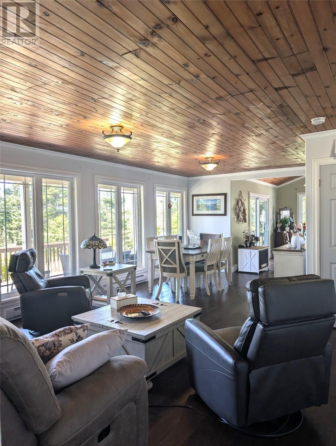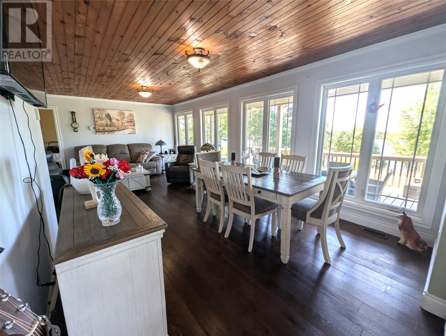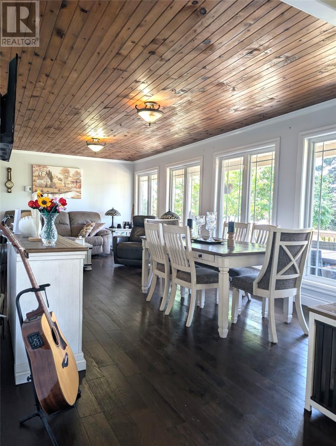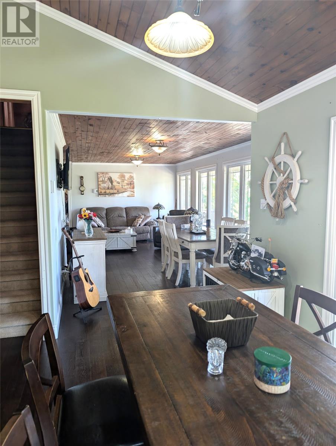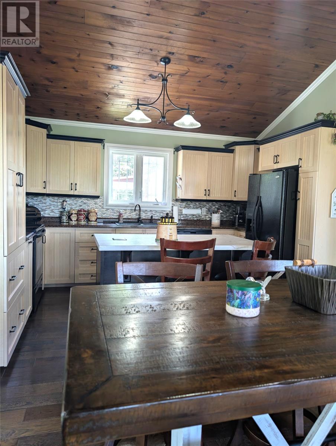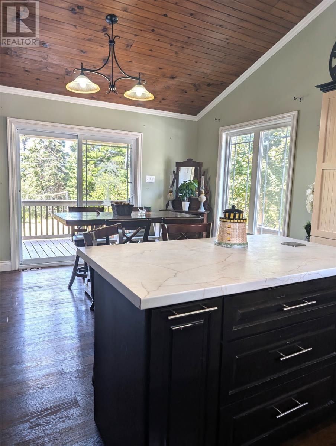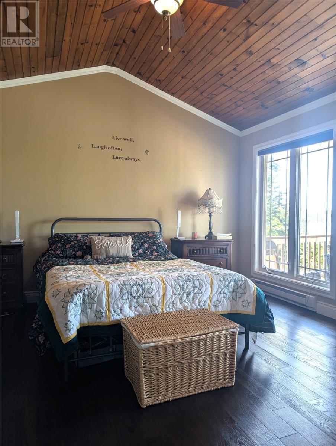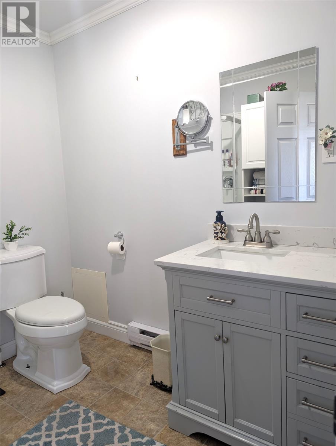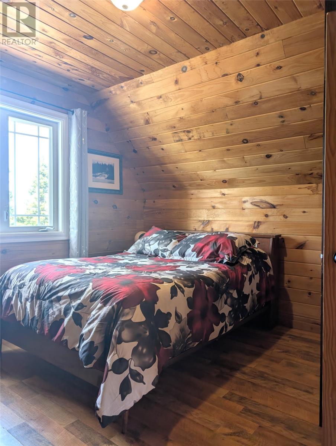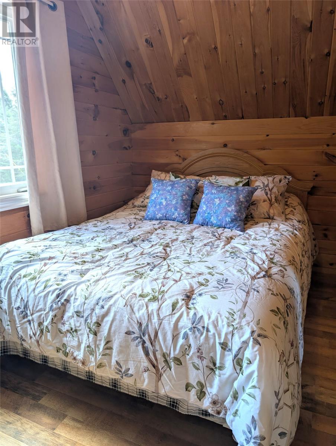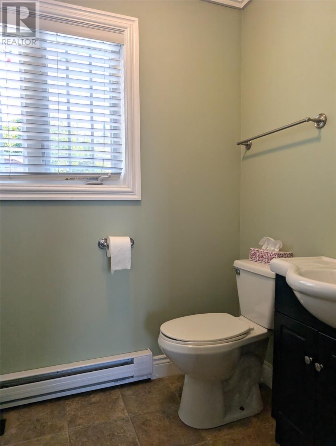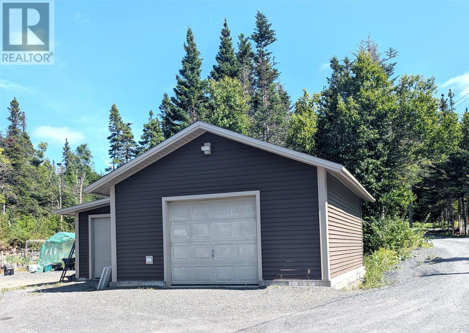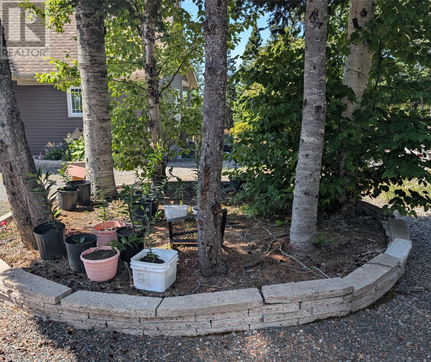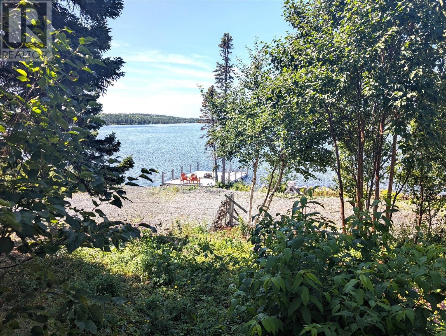19 Terrances Pond Road Thorburn Lake, Newfoundland & Labrador A0C 2G0
$415,000
Welcome to your dream waterfront property! Nestled on a beautifully landscaped, pond-front lot, this stunning chalet-style home offers the perfect blend of natural serenity and modern comfort—all just minutes from Clarenville. Surrounded by unspoiled nature, this year-round escape is a haven for outdoor enthusiasts, with direct access to hiking trails, snowmobile and ATV routes, and water activities like kayaking, canoeing, and fishing right at your doorstep. Step inside to a bright, open-concept main floor designed to capture spectacular pond views through oversized windows. The spacious living area flows seamlessly into a well-appointed kitchen, featuring a sit-up island and walkout to the patio—perfect for your morning coffee or evening gatherings overlooking the water. The main floor primary bedroom includes a private ensuite, while a second full bathroom adds everyday convenience. Upstairs, you’ll find two additional bedrooms, ideal for family or guests. Bonus features include: 20x25 built-in wharf plus 8x16 floating dock; 20x24 detached garage for all your toys and tools; 8x10 storage shed. Beautifully maintained grounds with space to relax and play. Whether you're seeking a peaceful year-round residence or a scenic seasonal getaway, this rare waterfront gem offers it all. (id:55727)
Property Details
| MLS® Number | 1289305 |
| Property Type | Recreational |
| Amenities Near By | Highway |
| Storage Type | Storage Shed |
| Structure | Patio(s) |
Building
| Bathroom Total | 2 |
| Bedrooms Above Ground | 3 |
| Bedrooms Total | 3 |
| Appliances | Dishwasher, Refrigerator, Stove, Washer, Dryer |
| Constructed Date | 2009 |
| Construction Style Attachment | Detached |
| Exterior Finish | Vinyl Siding |
| Fireplace Fuel | Wood |
| Fireplace Present | Yes |
| Fireplace Type | Woodstove |
| Fixture | Drapes/window Coverings |
| Flooring Type | Laminate, Mixed Flooring, Other |
| Foundation Type | Concrete |
| Heating Fuel | Electric, Wood |
| Heating Type | Forced Air |
| Size Interior | 2,152 Ft2 |
| Type | Recreational |
Parking
| Detached Garage |
Land
| Access Type | Boat Access, Water Access, Year-round Access |
| Acreage | No |
| Land Amenities | Highway |
| Landscape Features | Landscaped |
| Sewer | Septic Tank |
| Size Irregular | 98'x368' |
| Size Total Text | 98'x368'|.5 - 9.99 Acres |
| Zoning Description | Cottage |
Rooms
| Level | Type | Length | Width | Dimensions |
|---|---|---|---|---|
| Second Level | Bedroom | 12'2''x8' | ||
| Second Level | Bedroom | 11'2''x12'4'' | ||
| Main Level | Mud Room | 7'2''x8' | ||
| Main Level | Laundry Room | 4'3''x4'2'' | ||
| Main Level | Bedroom | 13'8''x13'9'' | ||
| Main Level | Ensuite | 4 PCE | ||
| Main Level | Bath (# Pieces 1-6) | 3 PCE | ||
| Main Level | Dining Room | 11'7''x11'4'' | ||
| Main Level | Living Room | 13'3''x15'1'' | ||
| Main Level | Not Known | 13'8''x19'3'' |
Contact Us
Contact us for more information

