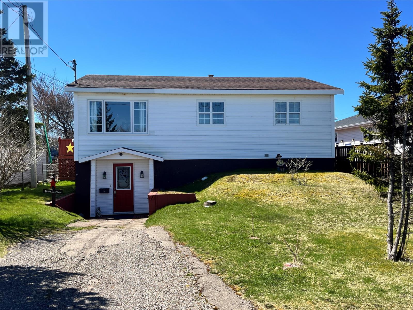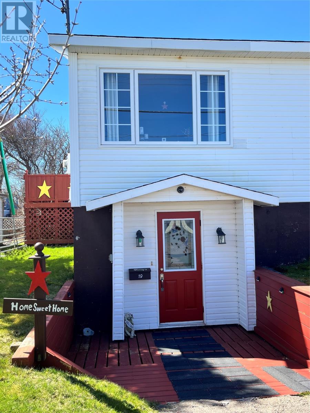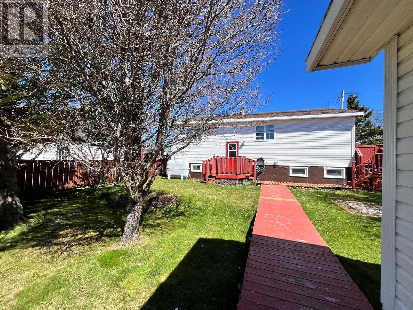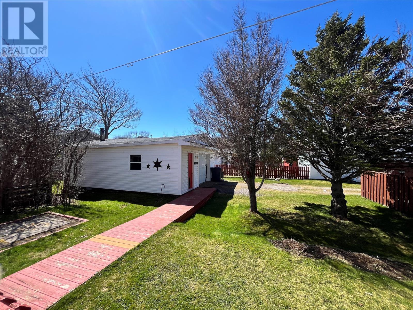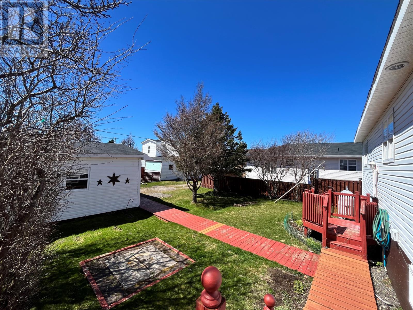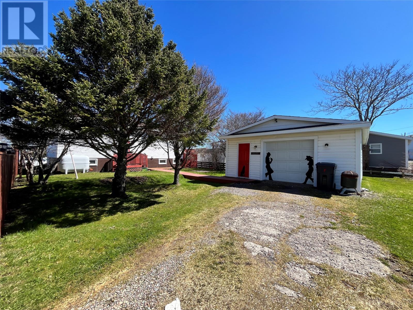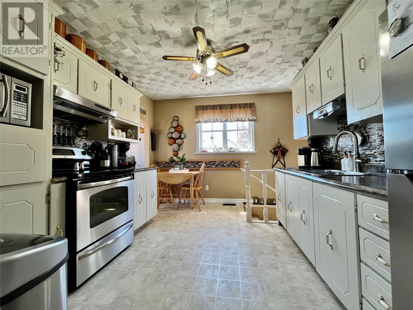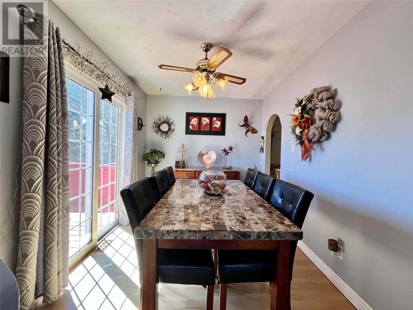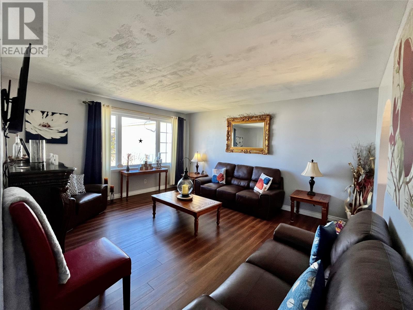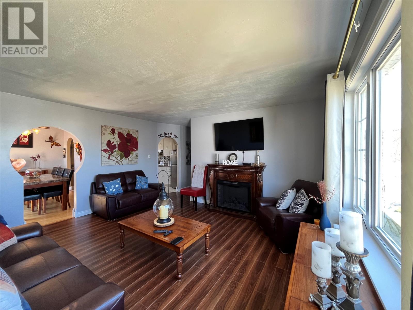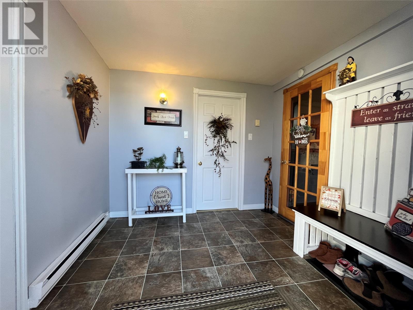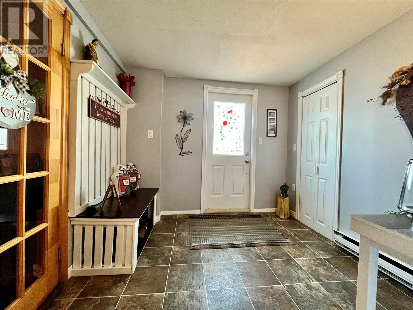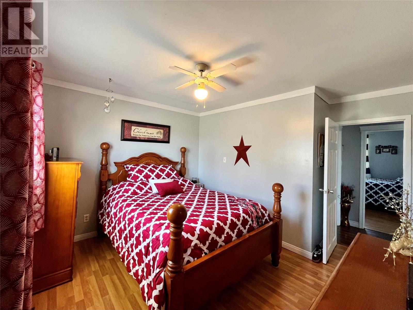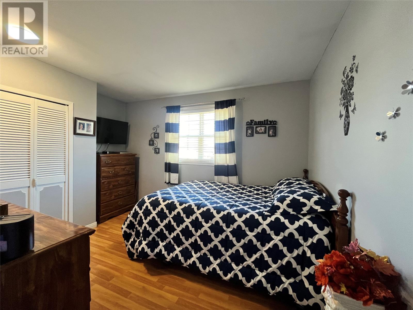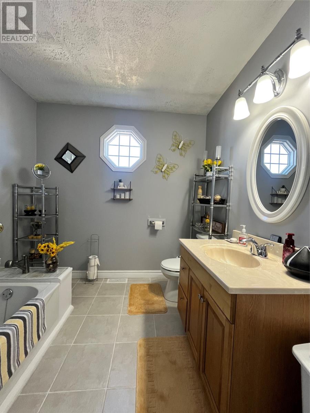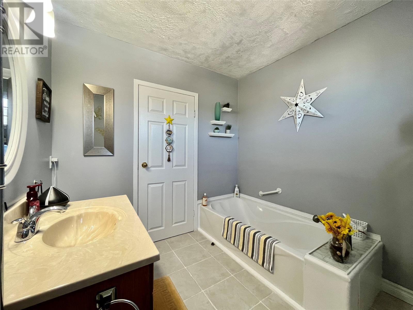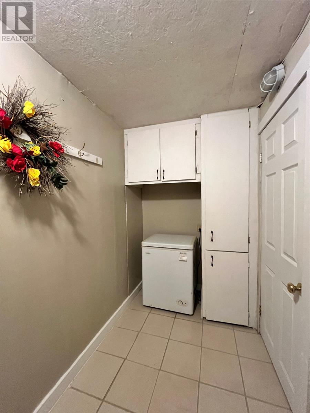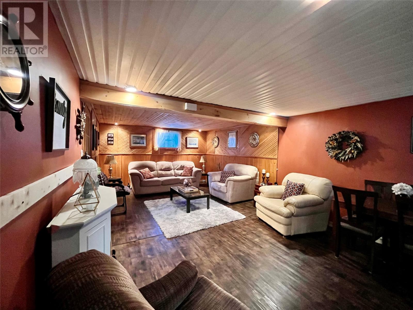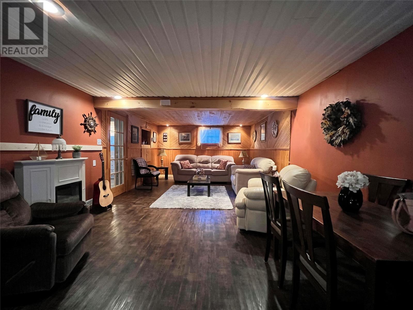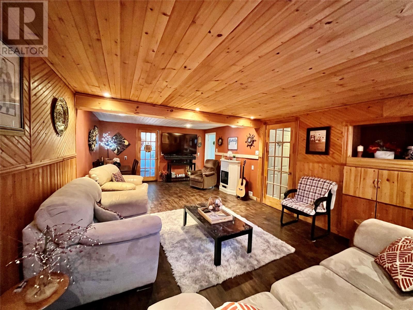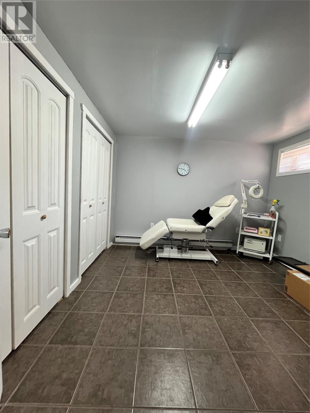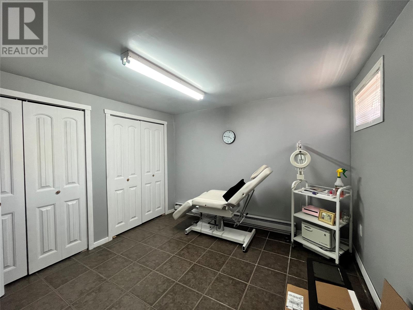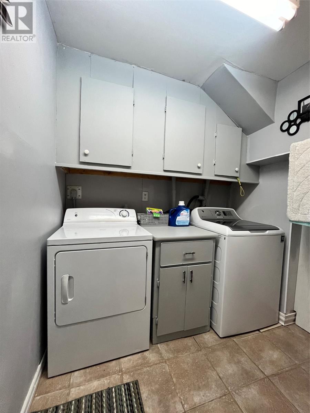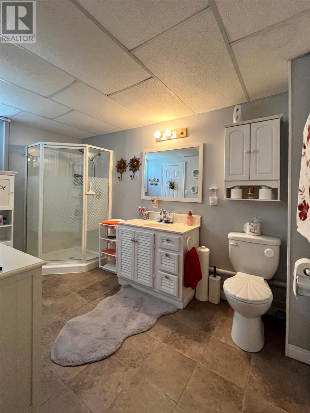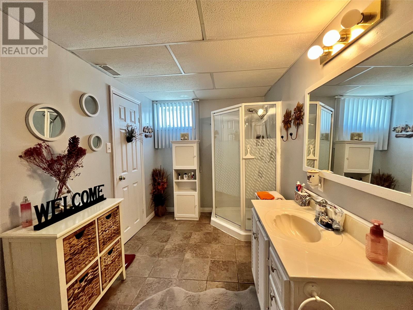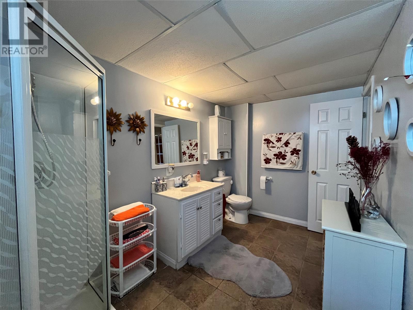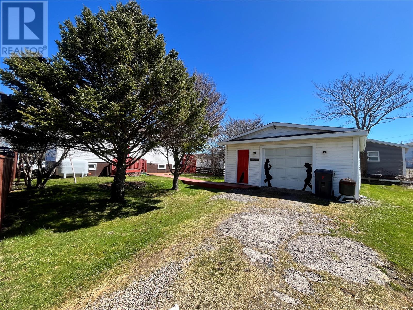19 Temple Street Fortune, Newfoundland & Labrador
$149,900
Welcome to 19 Temple Street in Fortune—a beautifully developed home in the heart of town, close to all amenities. This property offers two convenient access points: pull into the driveway on Temple Street or enter from the rear via Piercey Street. You’ll be greeted by a semi-private rear garden with mature fruit trees and a large detached garage, plus ample parking for family and guests. On the main floor you’ll find a well-appointed kitchen with sizeable cabinet space, a dining area with patio entrance, a welcoming living room, three bedrooms, and a full bathroom. Every room is bright and filled with natural light. The fully developed lower level adds a spacious family room and a full bathroom, with potential for a fourth bedroom or a workout room, plus a roomy mud room that leads to the outdoors. This home combines comfortable living with a flexible layout in a premier town-center location—an excellent choice for families or buyers seeking versatile space and convenient access to town life.Highlights: Fully developed home in central Fortune Dual access: driveway on Temple Street and rear entry on Piercey Street/ Semi-private rear garden with mature fruit trees - Large detached garage and ample parking - Main floor: kitchen with abundant cabinets, dining area with patio entrance, living room, 3 bedrooms, full bath - Bright, light-filled rooms throughout - Lower level: spacious family room, full bath, potential for 4th bedroom or workout room - Mud room with exterior access; all spaces above ground. (id:55727)
Property Details
| MLS® Number | 1292959 |
| Property Type | Single Family |
| Storage Type | Storage Shed |
Building
| Bathroom Total | 2 |
| Bedrooms Above Ground | 3 |
| Bedrooms Total | 3 |
| Constructed Date | 1985 |
| Construction Style Attachment | Detached |
| Exterior Finish | Vinyl Siding |
| Flooring Type | Laminate, Mixed Flooring |
| Foundation Type | Poured Concrete |
| Heating Fuel | Electric |
| Heating Type | Forced Air |
| Stories Total | 1 |
| Size Interior | 1,908 Ft2 |
| Type | House |
| Utility Water | Municipal Water |
Parking
| Detached Garage |
Land
| Acreage | No |
| Landscape Features | Landscaped |
| Sewer | Municipal Sewage System |
| Size Irregular | 40 X 90 X 40 X 65 |
| Size Total Text | 40 X 90 X 40 X 65|under 1/2 Acre |
| Zoning Description | Residential |
Rooms
| Level | Type | Length | Width | Dimensions |
|---|---|---|---|---|
| Lower Level | Hobby Room | 11 x 10.6 | ||
| Lower Level | Bath (# Pieces 1-6) | 6.8 x 11.7 | ||
| Lower Level | Laundry Room | 13.4 x 6 | ||
| Lower Level | Porch | 8.9 x 8.2 | ||
| Lower Level | Recreation Room | 23 x 12.9 | ||
| Main Level | Bedroom | 12.4 x 11.7 | ||
| Main Level | Bedroom | 8.8 x 13 | ||
| Main Level | Bedroom | 10.8 x 8.4 | ||
| Main Level | Living Room | 15.5 x 13.5 | ||
| Main Level | Dining Room | 8.6 x 11.5 | ||
| Main Level | Kitchen | 10.8 x 12.3 |
Contact Us
Contact us for more information

