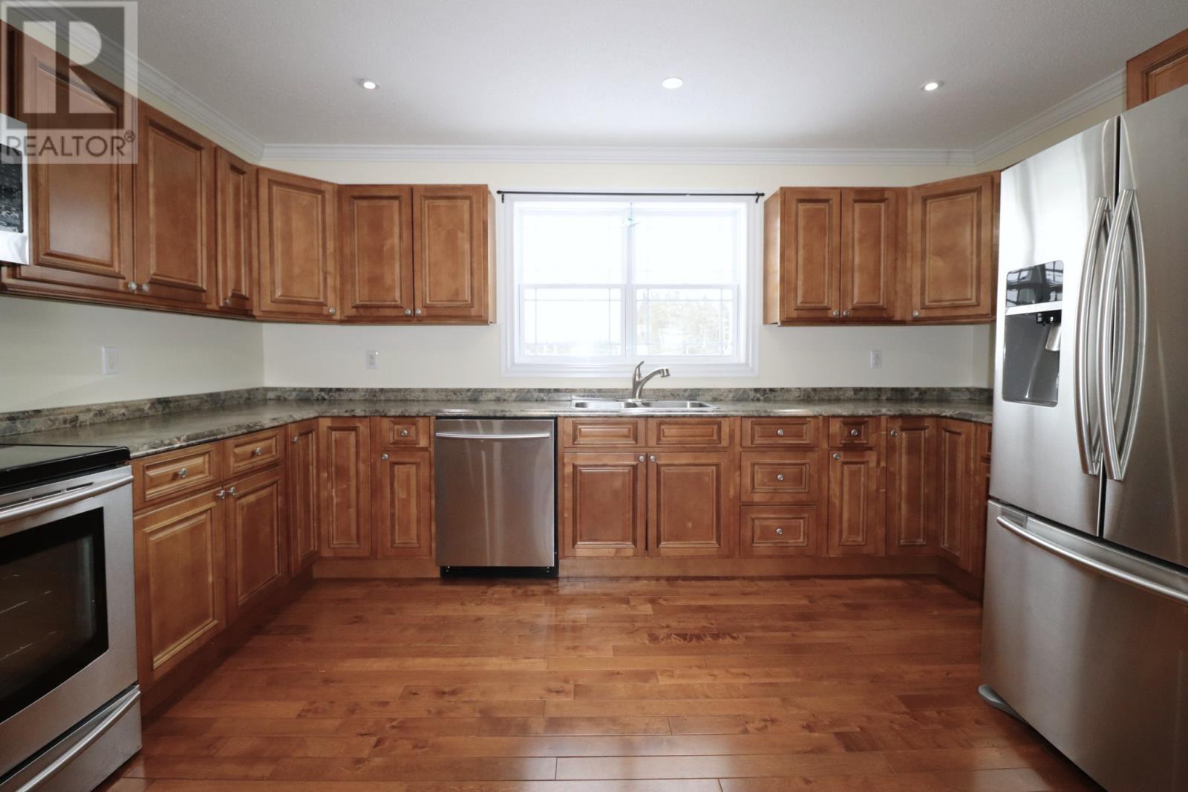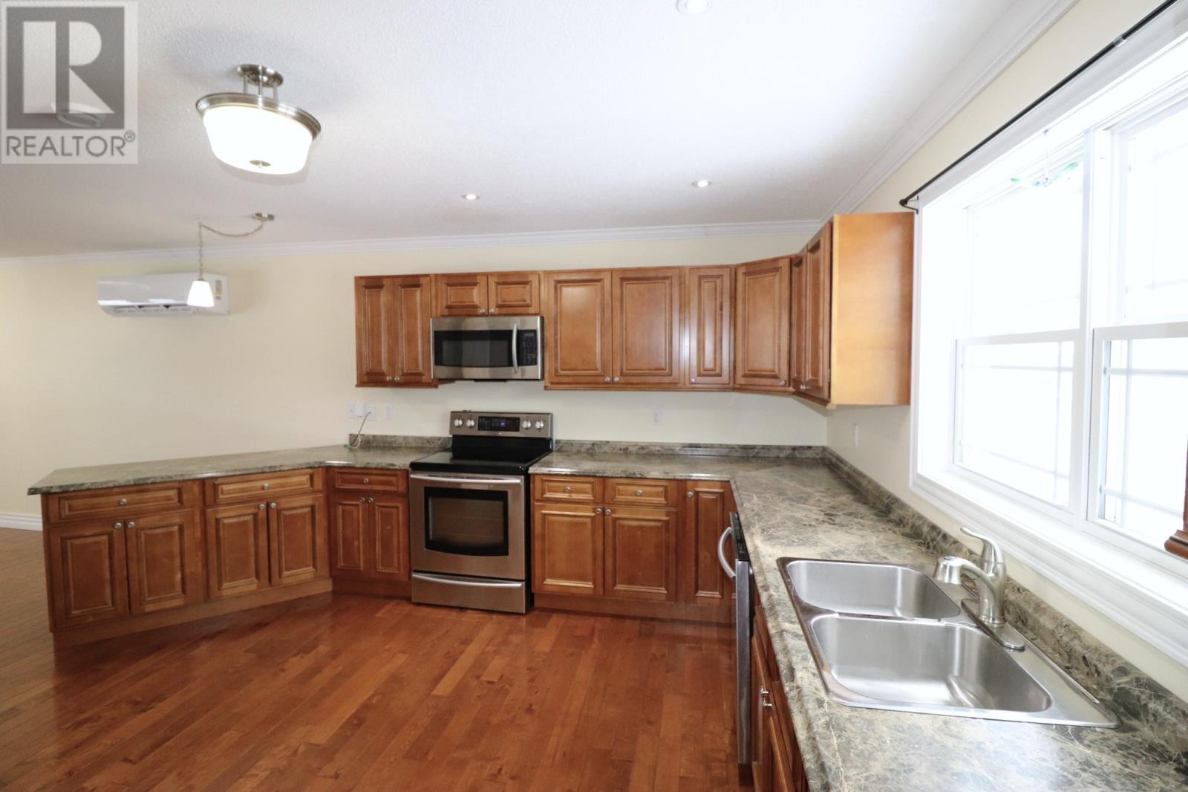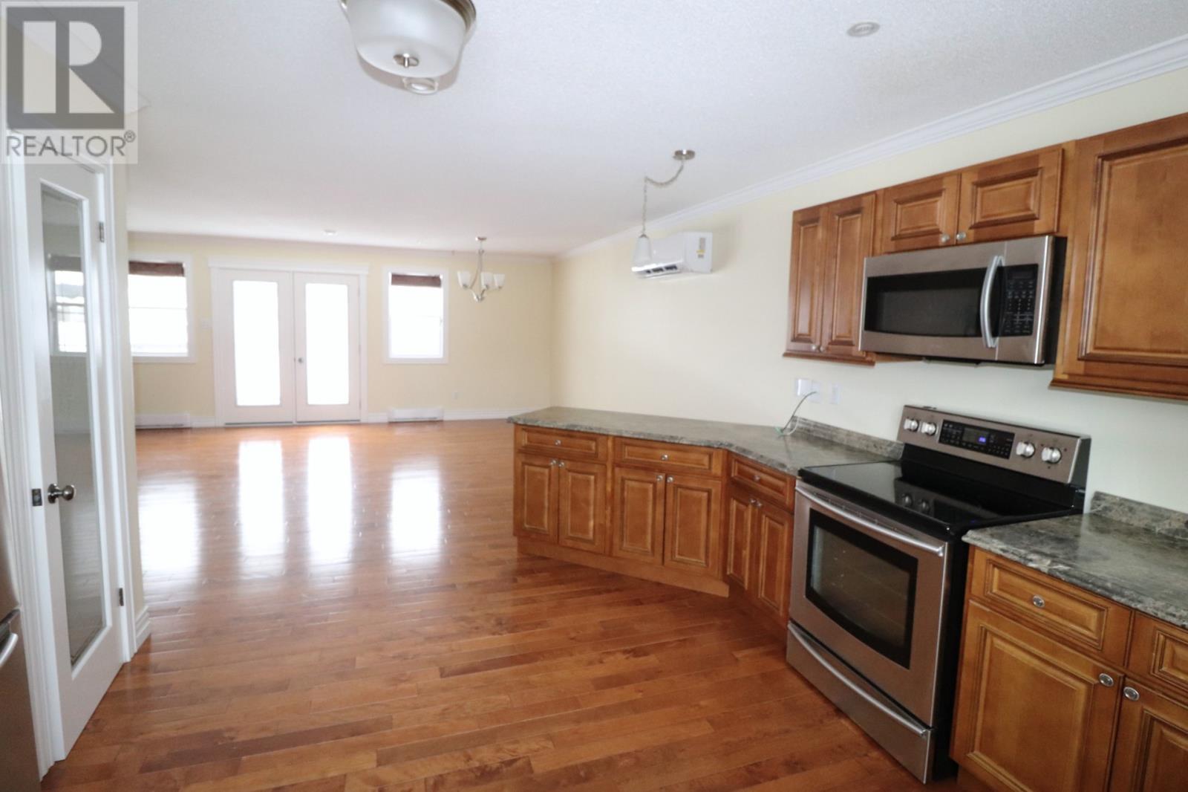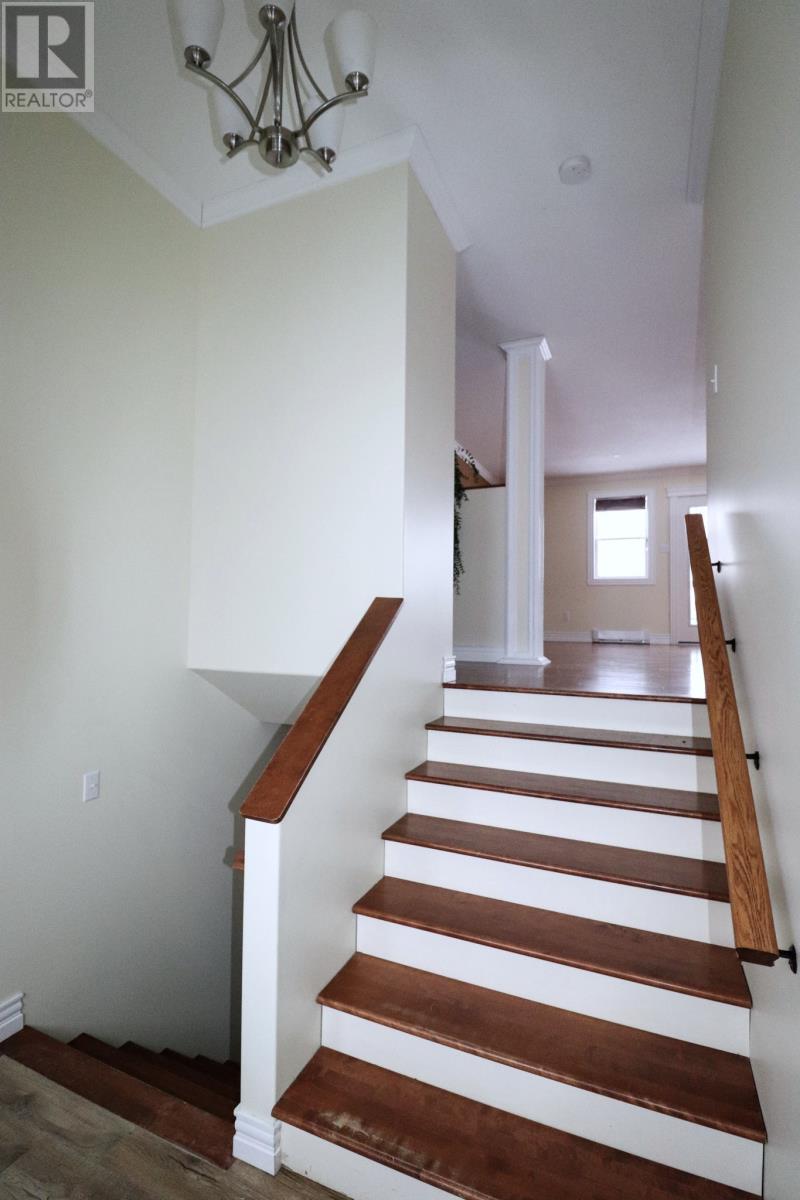19 Reidville Road Reidville, Newfoundland & Labrador A8A 2Y9
$389,000
Welcome to 19 Reidville Road! This beautiful family home is situated on a spacious corner lot, boasting 100 feet of frontage and 200 feet of depth. With fantastic curb appeal and just minutes from Deer Lake, this property offers both convenience and comfort. The large backyard provides plenty of space for children to play, plus ample room to build a detached garage. A double-wide paved driveway leads to a finished walkway and a side entrance to the lower level. Inside, the split-entry design welcomes you to a bright and open main level featuring a spacious living and dining area. The kitchen offers plenty of cabinetry, ideal for extra storage, along with a pantry for added convenience. The main level includes three bedrooms and two bathrooms, with the primary suite featuring a walk-in closet and ensuite. All the ceramic flooring is heated for added comfort. The mostly developed lower level includes three additional bedrooms, a bathroom, and a large mudroom with a walk-out basement entrance. If you’re looking for a spacious family home in a great location, this could be the perfect fit! Call today to schedule your viewing. (id:55727)
Property Details
| MLS® Number | 1282600 |
| Property Type | Single Family |
| Equipment Type | None |
| Rental Equipment Type | None |
Building
| Bathroom Total | 3 |
| Bedrooms Above Ground | 3 |
| Bedrooms Below Ground | 3 |
| Bedrooms Total | 6 |
| Appliances | Dishwasher, Refrigerator, Microwave, Stove, Washer, Dryer |
| Constructed Date | 2014 |
| Construction Style Attachment | Detached |
| Construction Style Split Level | Split Level |
| Cooling Type | Air Exchanger |
| Exterior Finish | Other, Vinyl Siding |
| Flooring Type | Ceramic Tile, Hardwood, Laminate |
| Foundation Type | Concrete |
| Heating Fuel | Electric |
| Heating Type | Baseboard Heaters, Heat Pump |
| Stories Total | 1 |
| Size Interior | 2,640 Ft2 |
| Type | House |
| Utility Water | Municipal Water |
Land
| Access Type | Year-round Access |
| Acreage | No |
| Landscape Features | Landscaped |
| Sewer | Septic Tank |
| Size Irregular | 100 X 200 Approx. (see Survey) |
| Size Total Text | 100 X 200 Approx. (see Survey)|under 1/2 Acre |
| Zoning Description | Residential Mix |
Rooms
| Level | Type | Length | Width | Dimensions |
|---|---|---|---|---|
| Lower Level | Other | WIC 5.5 x 6.6 | ||
| Lower Level | Bedroom | 10.3 x 14.4 | ||
| Lower Level | Other | 6.4 x 8 | ||
| Lower Level | Laundry Room | 11.1 x 13.6 | ||
| Lower Level | Bedroom | 8 x 14.4 | ||
| Lower Level | Bath (# Pieces 1-6) | 3pc 7.7 x 8 | ||
| Lower Level | Mud Room | 12 x 16.4 | ||
| Lower Level | Bedroom | 13.10 x 14.2 | ||
| Main Level | Bath (# Pieces 1-6) | 4pc 7.5 x 7.6 | ||
| Main Level | Ensuite | 3pc 6 x 7.4 | ||
| Main Level | Other | WIC 5.1 x 6 | ||
| Main Level | Primary Bedroom | 11.10 x 12 | ||
| Main Level | Bedroom | 9.0 x 9.7 | ||
| Main Level | Bedroom | 10.4 x 11.2 | ||
| Main Level | Porch | 4.10 x 7.11 | ||
| Main Level | Living Room | 13.8 x 14.2 | ||
| Main Level | Dining Room | 8.8 x 13.8 | ||
| Main Level | Kitchen | 11.4 x 14.6 |
Contact Us
Contact us for more information





































