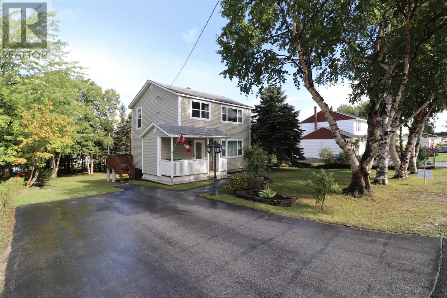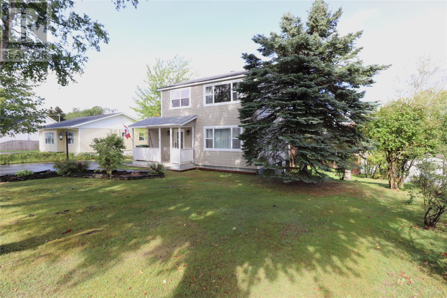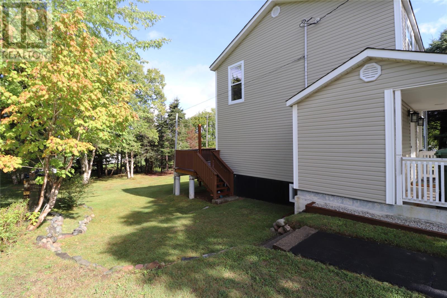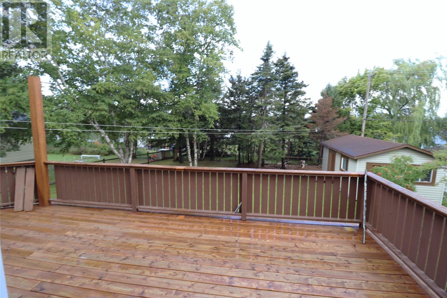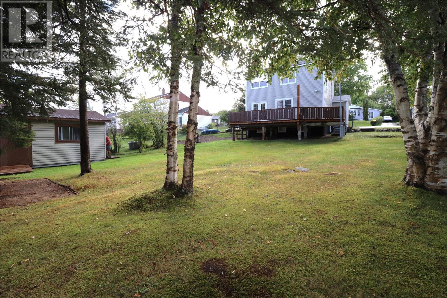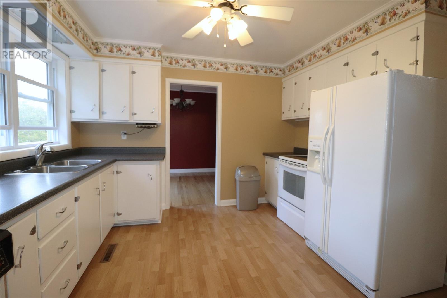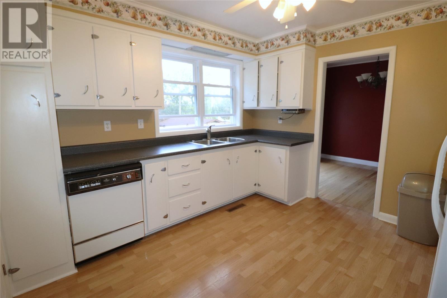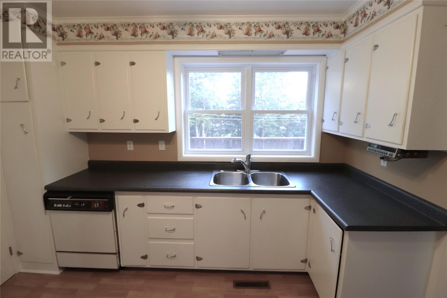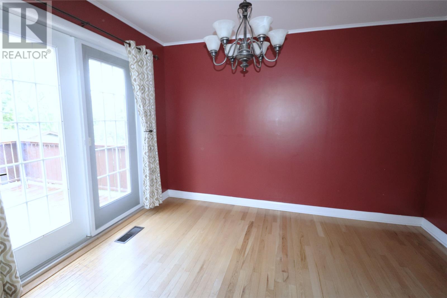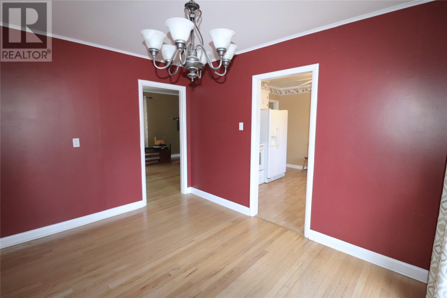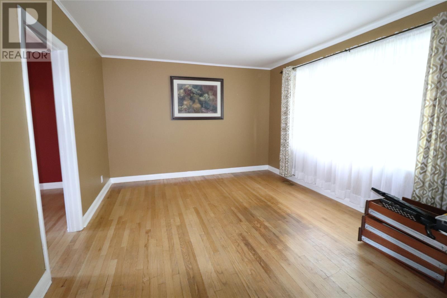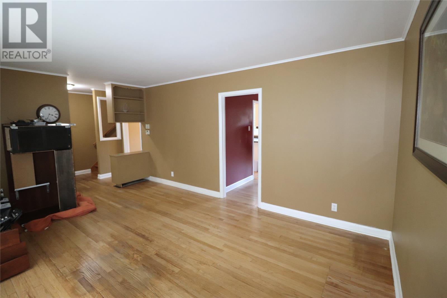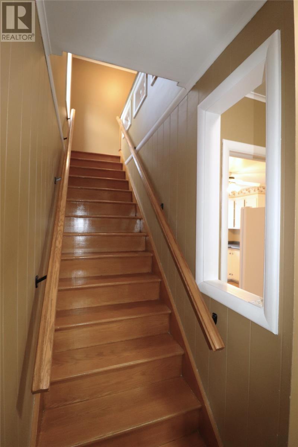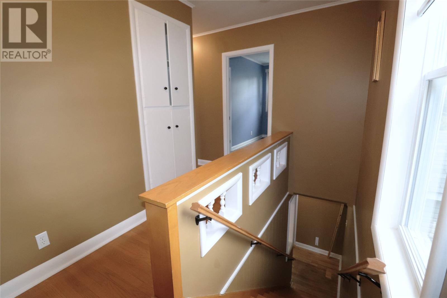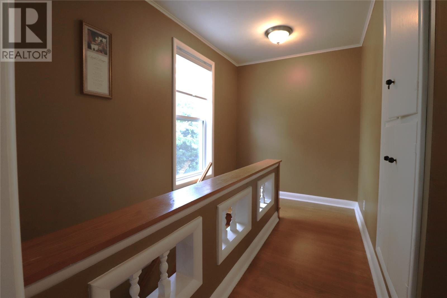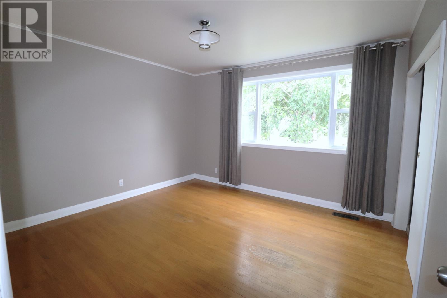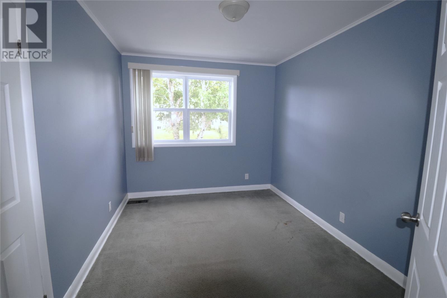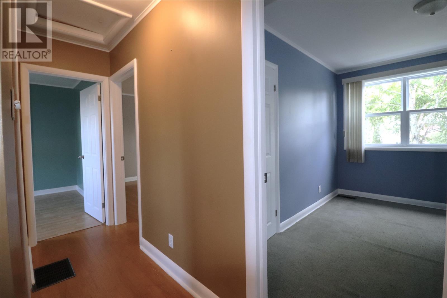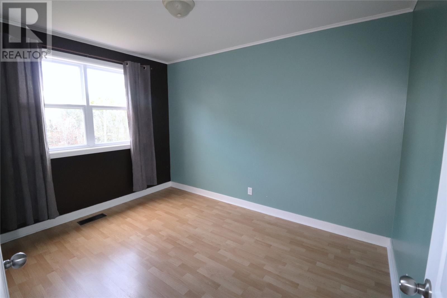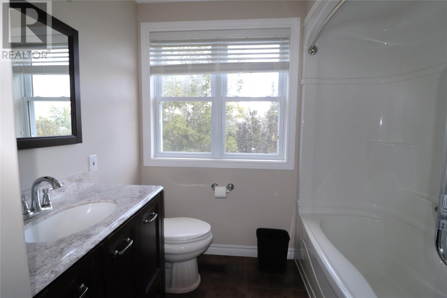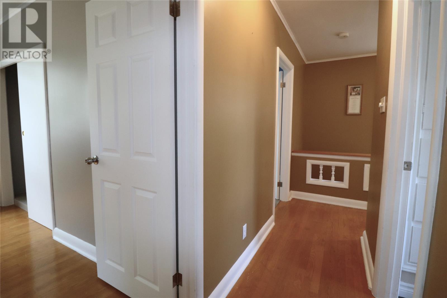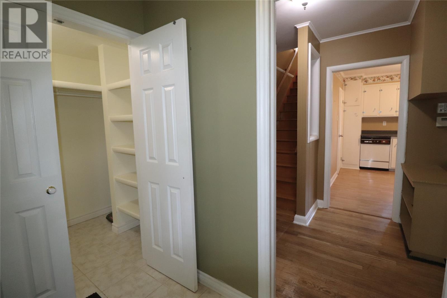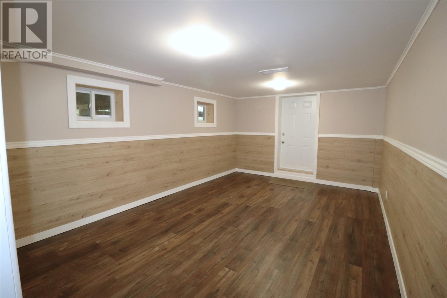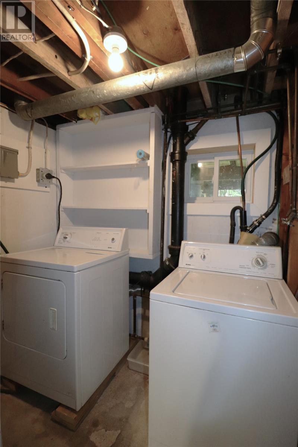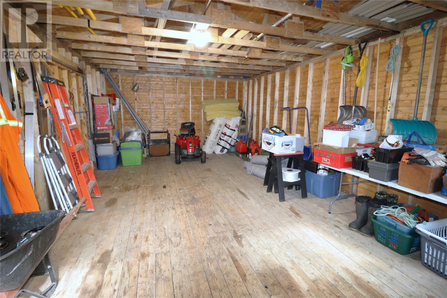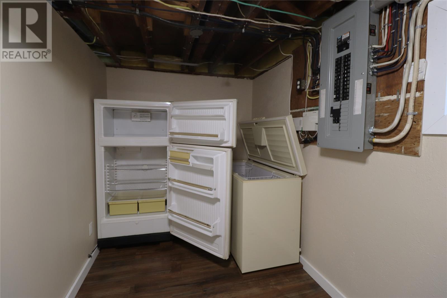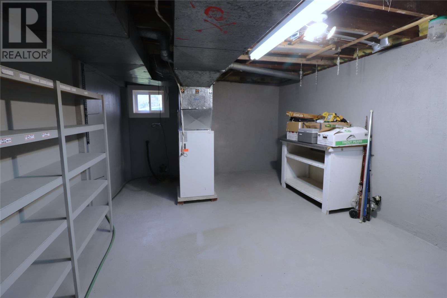19 Elizabeth Avenue Deer Lake, Newfoundland & Labrador A8A 1H7
$249,000
This beautiful property offers wonderful curb appeal with its mature trees, shrubs, stone walls and walkway. A double-wide paved driveway and a 16x24 detached shed provide plenty of room for tools and toys. The backyard is private and inviting, complete with a large patio deck that’s perfect for relaxing or entertaining. Inside, you’ll find a 5x7 walk-in coat closet. The main level features hardwood floors in the main area, a bright and functional kitchen, a separate dining room with walkout access to the deck, and a cozy living room filled with natural light. The charming staircase adds a touch of charm and character and leads to the upper level, which includes three bedrooms and a full bathroom. The lower level offers even more living space with a newly finished family room that has direct access to the backyard, along with a large utility room, laundry area, and extra storage. Recent upgrades include all new windows (2024) and the beautifully developed family room with backyard walkout. Don’t miss your chance to own this inviting home in a great location—call today to arrange a viewing! (As per Sellers direction, No offer is to be submitted prior to September 11,2025 at 1pm/ All offers to be left open for review until September 11,2025/6pm ) (id:55727)
Property Details
| MLS® Number | 1290123 |
| Property Type | Single Family |
| Equipment Type | None |
| Rental Equipment Type | None |
| Storage Type | Storage Shed |
Building
| Bathroom Total | 1 |
| Bedrooms Above Ground | 3 |
| Bedrooms Total | 3 |
| Appliances | Dishwasher, Refrigerator, Stove, Washer, Dryer |
| Architectural Style | 2 Level |
| Constructed Date | 1965 |
| Construction Style Attachment | Detached |
| Exterior Finish | Vinyl Siding |
| Fixture | Drapes/window Coverings |
| Flooring Type | Carpeted, Ceramic Tile, Hardwood, Laminate, Other |
| Foundation Type | Poured Concrete |
| Heating Fuel | Electric |
| Heating Type | Forced Air |
| Stories Total | 2 |
| Size Interior | 1,763 Ft2 |
| Type | House |
| Utility Water | Municipal Water |
Land
| Access Type | Year-round Access |
| Acreage | No |
| Landscape Features | Landscaped |
| Sewer | Municipal Sewage System |
| Size Irregular | 60 X 150 Approx See Survey |
| Size Total Text | 60 X 150 Approx See Survey|under 1/2 Acre |
| Zoning Description | Residential |
Rooms
| Level | Type | Length | Width | Dimensions |
|---|---|---|---|---|
| Second Level | Primary Bedroom | 11.8 x 12.4 | ||
| Second Level | Bedroom | 8.11 x 11.7 | ||
| Second Level | Bedroom | 8.11 x 11.7 | ||
| Second Level | Bath (# Pieces 1-6) | 4pc 7.6 x 8.1 | ||
| Lower Level | Family Room | 6.8 x 11.1 | ||
| Lower Level | Laundry Room | 4.11 x 6.6 | ||
| Lower Level | Utility Room | 11.6 x 16.9 | ||
| Main Level | Other | 3.1 x 4.11 | ||
| Main Level | Dining Room | 9.1 x 11.7 | ||
| Main Level | Kitchen | 11.2 x 11.7 | ||
| Main Level | Living Room | 11.8 x 16.7 | ||
| Main Level | Porch | 5.0 x 7.0 |
Contact Us
Contact us for more information

