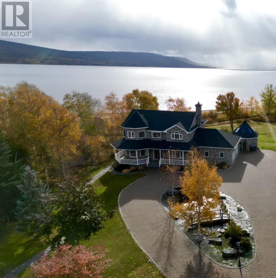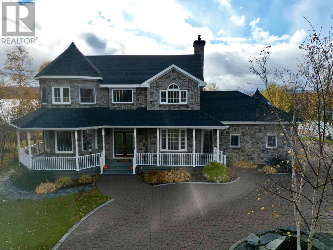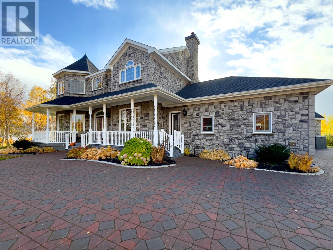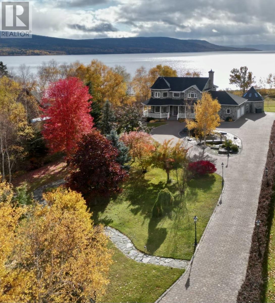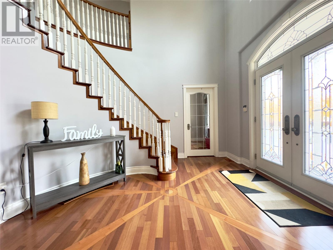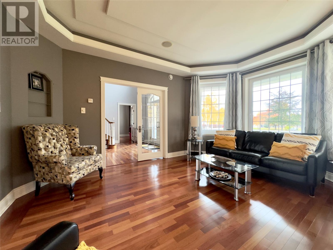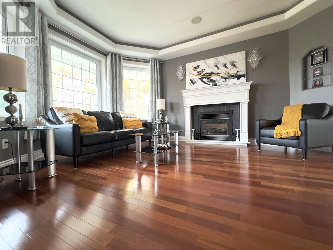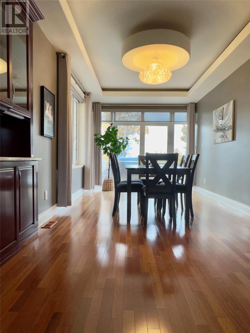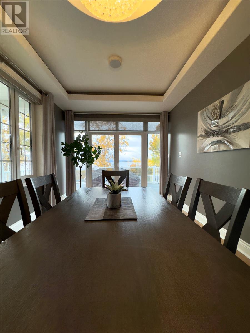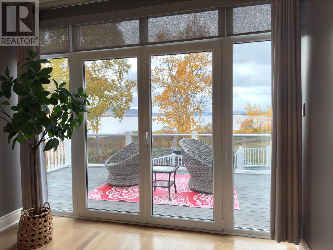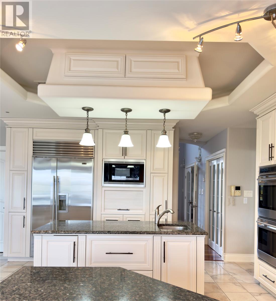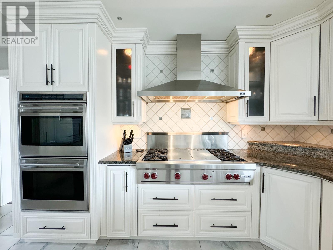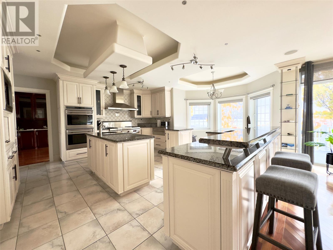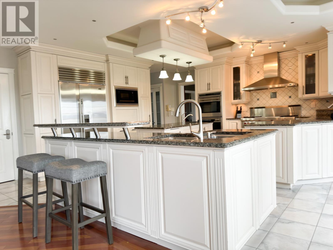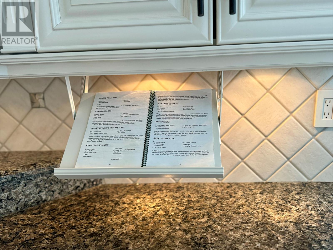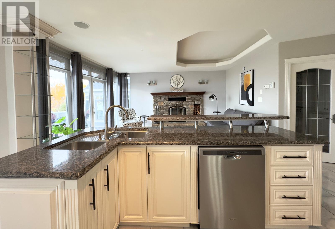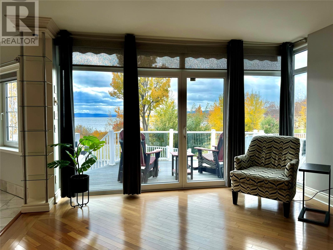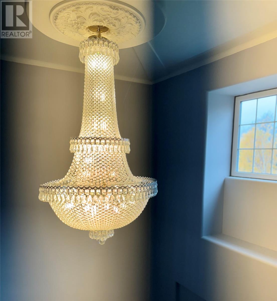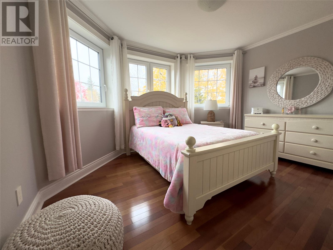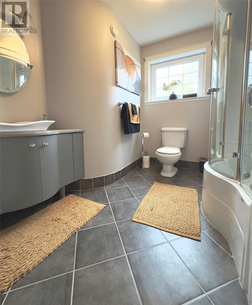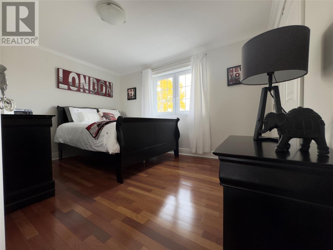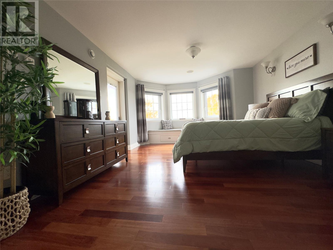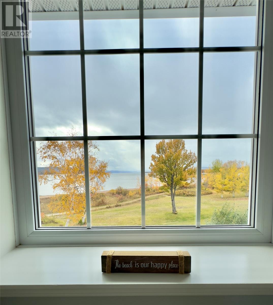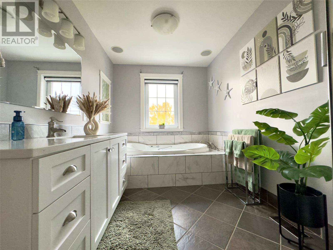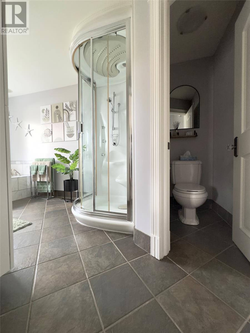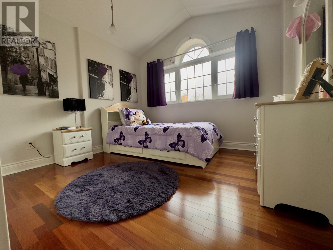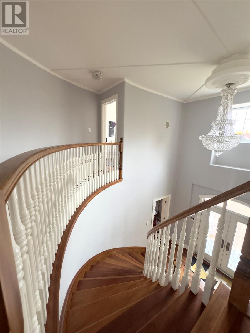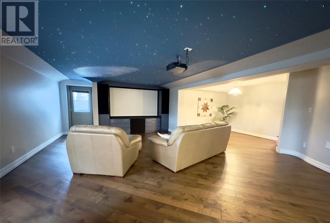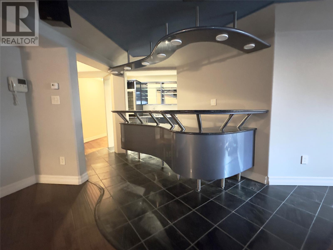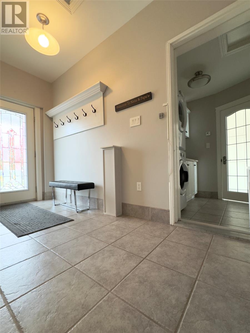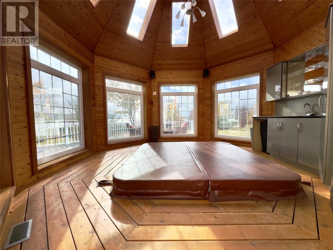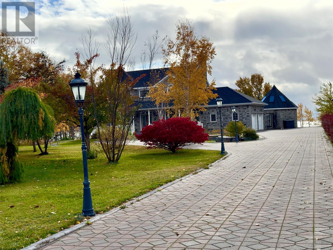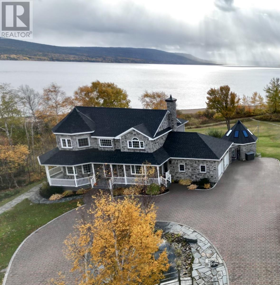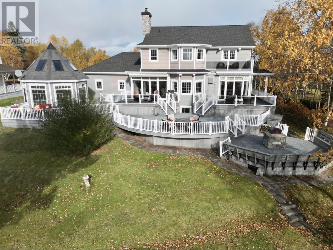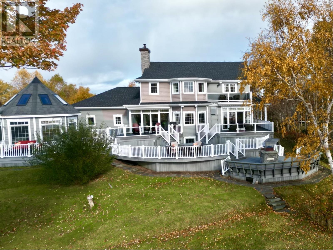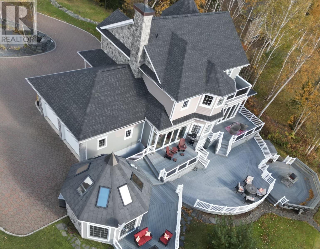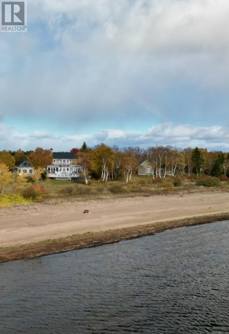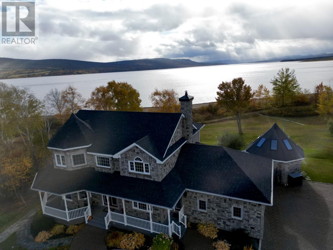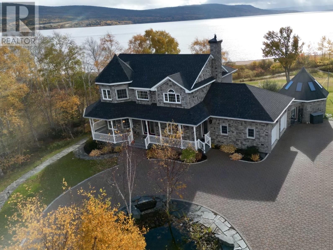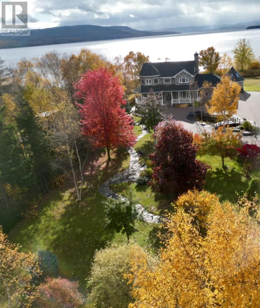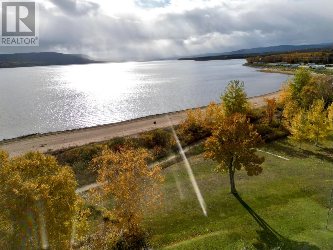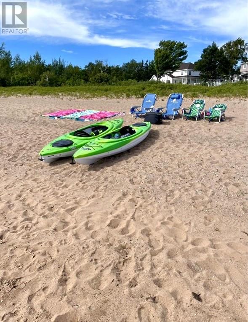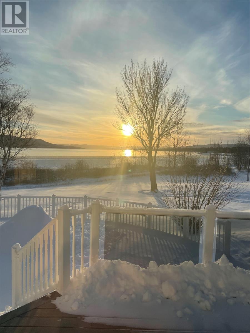4 Bedroom
4 Bathroom
4,000 ft2
2 Level
Fireplace
Air Exchanger
Landscaped
$829,900
This luxurious, custom-built home stands out for its unique design and high-end features. Upon entering through wrought iron gates, you’re greeted by an interlocking stone driveway that winds through beautifully landscaped grounds leading to this ICF built home! Inside, the grand foyer impresses with Swarovski chandeliers, Brazilian Cherry hardwood floors, and custom tiles. The gourmet kitchen is equipped with high-end Wolf appliances, including a propane stove with a double oven, warming and cooling drawers, and granite countertops. The breakfast bar opens into the family room which has large floor to ceiling tilt and turn windows and a cozy wood-burning fireplace. The main level also includes a formal living room with a propane fireplace, a dining room with floor to ceiling windows , a bathroom, an office and a large double heated garage. Upstairs, there are four spacious bedrooms and two full bathrooms. The walk out lower level is designed for entertainment, featuring a home theatre room with a 100” screen, fiber optic ceiling lights, a bathroom, a granite bar area and other hobby / storage room. The outdoor space is equally impressive, with multi-level composite decks, a fire pit, and a gazebo that houses a six-person enclosed hot tub with privacy glass, all offering breathtaking views of Deer Lake and it’s beautiful sandy beach. With access from your back yard to Deer Lake's Humber River Walking Trail. This home blends luxury, comfort, and natural beauty, making it truly one of a kind. (id:55727)
Property Details
|
MLS® Number
|
1278696 |
|
Property Type
|
Single Family |
|
Amenities Near By
|
Recreation, Shopping |
|
Equipment Type
|
Propane Tank |
|
Rental Equipment Type
|
Propane Tank |
|
Structure
|
Patio(s) |
|
View Type
|
View |
Building
|
Bathroom Total
|
4 |
|
Bedrooms Above Ground
|
4 |
|
Bedrooms Total
|
4 |
|
Appliances
|
Central Vacuum, Dishwasher, Refrigerator, Range - Gas, Microwave, Washer, Dryer |
|
Architectural Style
|
2 Level |
|
Constructed Date
|
2004 |
|
Construction Style Attachment
|
Detached |
|
Cooling Type
|
Air Exchanger |
|
Exterior Finish
|
Other, Stone |
|
Fireplace Fuel
|
Propane |
|
Fireplace Present
|
Yes |
|
Fireplace Type
|
Insert |
|
Flooring Type
|
Ceramic Tile, Hardwood |
|
Half Bath Total
|
2 |
|
Heating Fuel
|
Electric, Propane, Wood |
|
Stories Total
|
2 |
|
Size Interior
|
4,000 Ft2 |
|
Type
|
House |
|
Utility Water
|
Municipal Water |
Parking
Land
|
Access Type
|
Water Access |
|
Acreage
|
No |
|
Land Amenities
|
Recreation, Shopping |
|
Landscape Features
|
Landscaped |
|
Sewer
|
Municipal Sewage System |
|
Size Irregular
|
109x313 |
|
Size Total Text
|
109x313|.5 - 9.99 Acres |
|
Zoning Description
|
Res. |
Rooms
| Level |
Type |
Length |
Width |
Dimensions |
|
Second Level |
Bath (# Pieces 1-6) |
|
|
4 piece |
|
Second Level |
Bath (# Pieces 1-6) |
|
|
4 piece |
|
Second Level |
Bedroom |
|
|
9.07x10.09 |
|
Second Level |
Bedroom |
|
|
11.06x12.07 |
|
Second Level |
Bedroom |
|
|
13.01x11.02 |
|
Second Level |
Primary Bedroom |
|
|
12.7x18.02 |
|
Basement |
Bath (# Pieces 1-6) |
|
|
2 piece |
|
Basement |
Storage |
|
|
14.05x13.05 |
|
Basement |
Recreation Room |
|
|
26.02x27 |
|
Main Level |
Bath (# Pieces 1-6) |
|
|
2 piece |
|
Main Level |
Laundry Room |
|
|
6.09x7 |
|
Main Level |
Family Room |
|
|
12.11x15 |
|
Main Level |
Mud Room |
|
|
5.02x12.09 |
|
Main Level |
Living Room/fireplace |
|
|
15.11x12.07 |
|
Main Level |
Dining Room |
|
|
21.02x10.02 |
|
Main Level |
Office |
|
|
11.11x12.04 |
|
Main Level |
Not Known |
|
|
17.01x22 |

