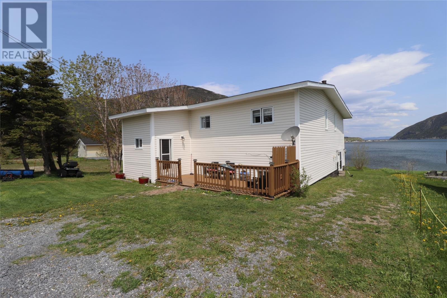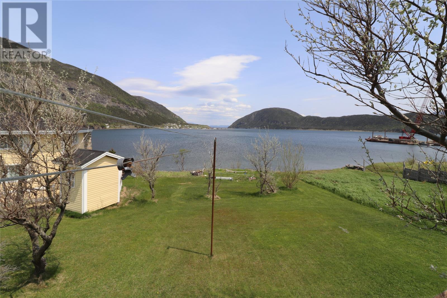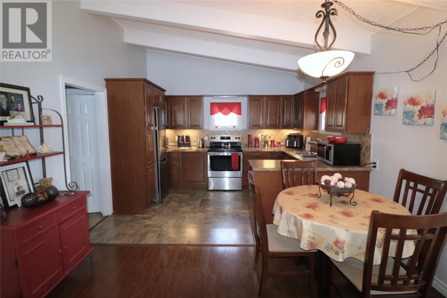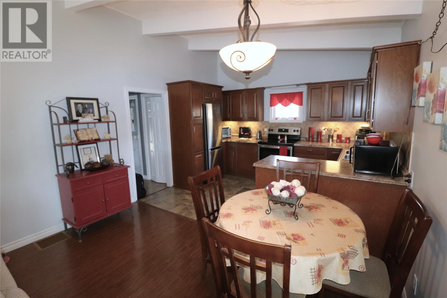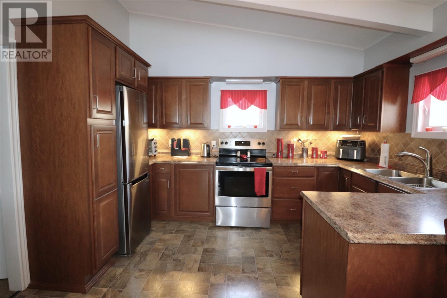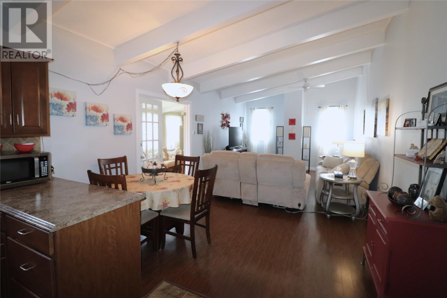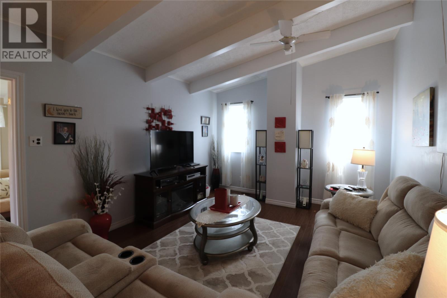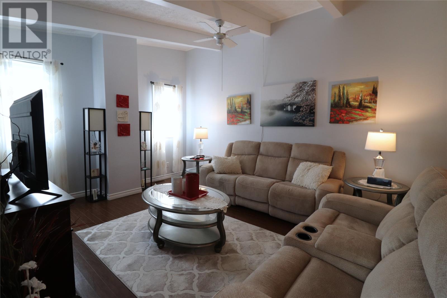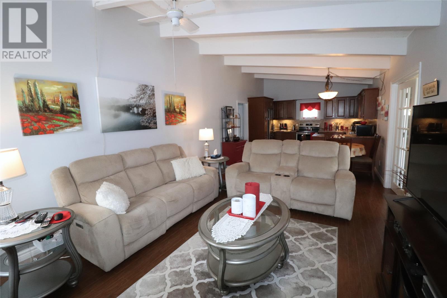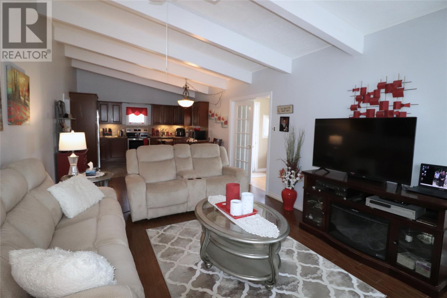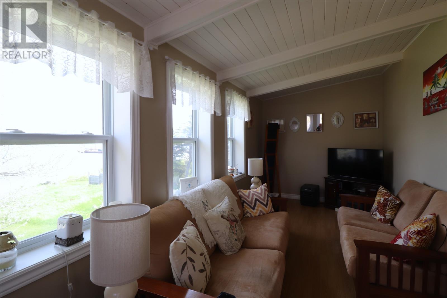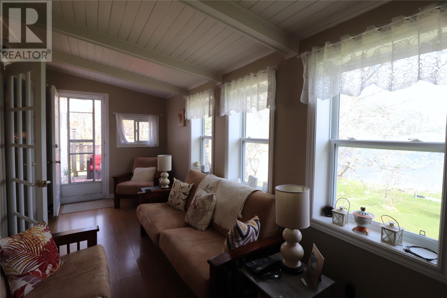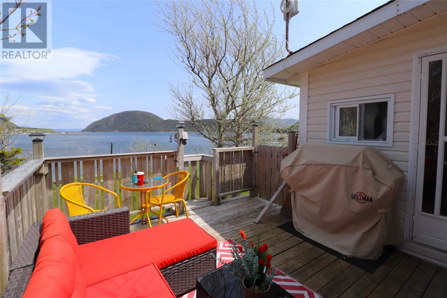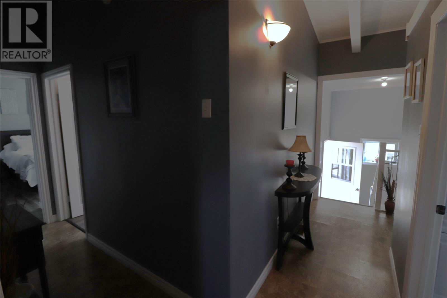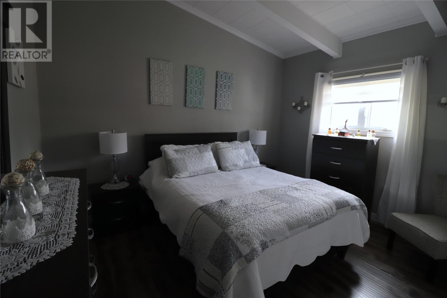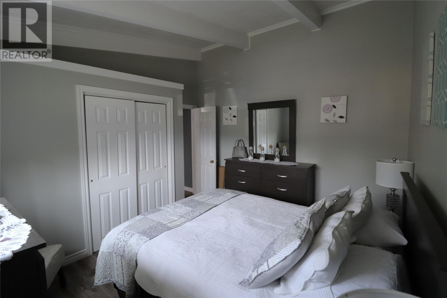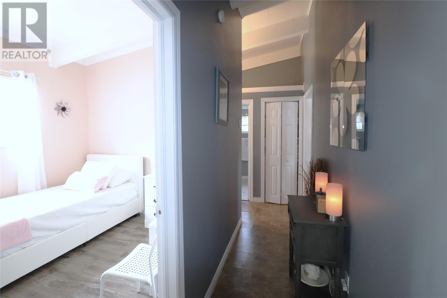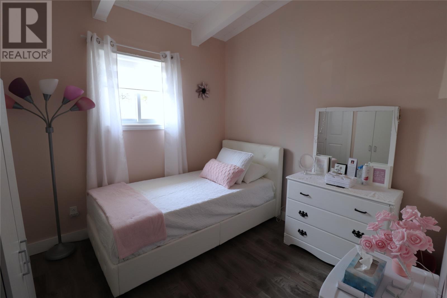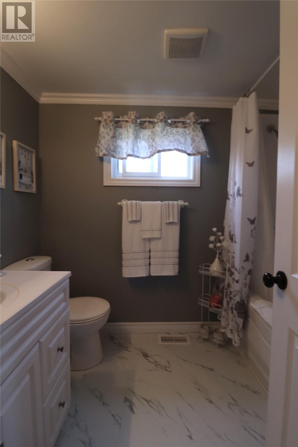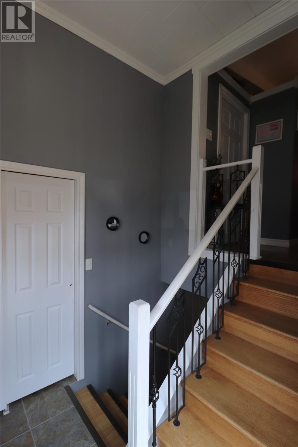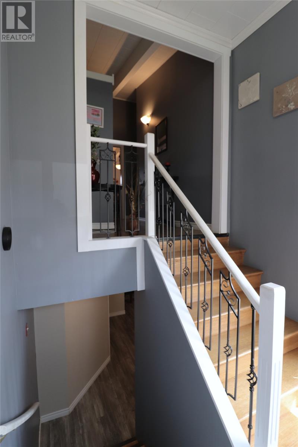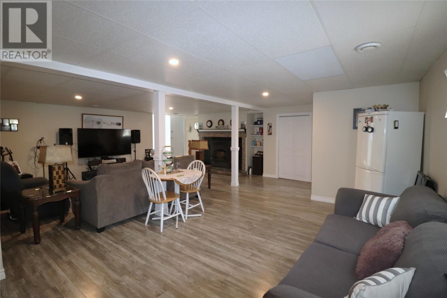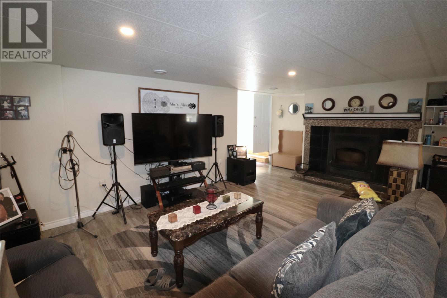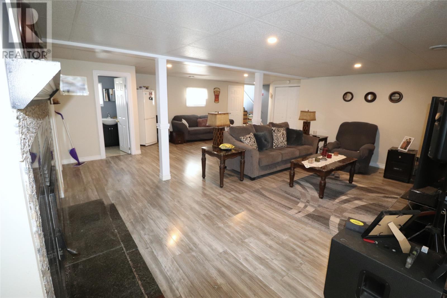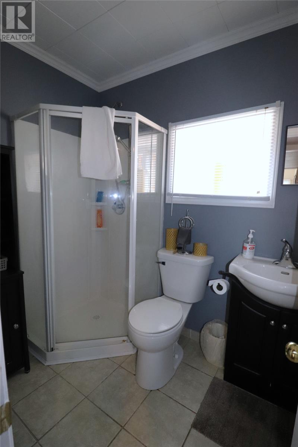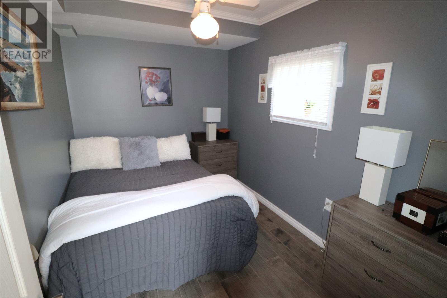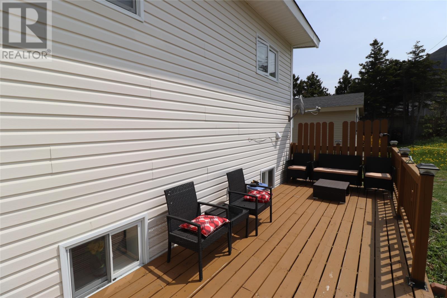187 Main Street Lark Harbour, Newfoundland & Labrador A0L 1H0
$229,000
Welcome to 187 Main Street, Lark Harbour – where coastal charm meets stunning natural beauty! Nestled right on the ocean’s edge, this picturesque home offers breathtaking views of the sea and surrounding mountains. With patio decks on both sides of the house, you can soak in the scenery from sunrise to sunset — perfect for morning coffee or evening gatherings with friends and family. This split-entry home boasts a spacious main level featuring vaulted ceilings that enhance its warmth and character. The open-concept design seamlessly connects the kitchen, dining, and living areas, while a bright 8x20 sunroom floods the space with natural light and offers panoramic views of the backyard and beyond. Step directly from the sunroom onto your patio and embrace outdoor living. The main floor includes two comfortable bedrooms and a full bathroom. Downstairs, you’ll find a generous family room with a cozy fireplace, an additional bedroom, a 3-piece bathroom, a utility room, and a convenient walkout basement. Don’t miss your chance to own a piece of paradise in beautiful Lark Harbour. Call today — this home is sure to impress! (id:55727)
Property Details
| MLS® Number | 1285832 |
| Property Type | Single Family |
| Amenities Near By | Recreation |
| Equipment Type | None |
| Rental Equipment Type | None |
| View Type | View |
Building
| Bathroom Total | 2 |
| Bedrooms Above Ground | 2 |
| Bedrooms Below Ground | 1 |
| Bedrooms Total | 3 |
| Appliances | Refrigerator, Stove |
| Constructed Date | 1975 |
| Construction Style Attachment | Detached |
| Construction Style Split Level | Split Level |
| Exterior Finish | Vinyl Siding |
| Fireplace Present | Yes |
| Flooring Type | Laminate, Other |
| Foundation Type | Concrete |
| Heating Fuel | Oil, Wood |
| Heating Type | Forced Air |
| Stories Total | 1 |
| Size Interior | 1,984 Ft2 |
| Type | House |
| Utility Water | Municipal Water |
Land
| Access Type | Water Access, Year-round Access |
| Acreage | No |
| Land Amenities | Recreation |
| Landscape Features | Landscaped |
| Sewer | Municipal Sewage System |
| Size Irregular | 50 X 144 Approx. ( See Survey ) |
| Size Total Text | 50 X 144 Approx. ( See Survey )|under 1/2 Acre |
| Zoning Description | Residential |
Rooms
| Level | Type | Length | Width | Dimensions |
|---|---|---|---|---|
| Lower Level | Mud Room | 7 x 7.8 | ||
| Lower Level | Bath (# Pieces 1-6) | 3pc 5 x 7.1 | ||
| Lower Level | Bedroom | 7.5 x 10.9 | ||
| Lower Level | Laundry Room | 5.8 x 8.2 | ||
| Lower Level | Utility Room | 5.8 x 12.5 | ||
| Lower Level | Family Room/fireplace | 19.9 x 24 | ||
| Main Level | Porch | 7.2 x 8.2 | ||
| Main Level | Bath (# Pieces 1-6) | 4pc 5.8 x 8 | ||
| Main Level | Bedroom | 12 x 12.5 | ||
| Main Level | Bedroom | 8.9 x 9.3 | ||
| Main Level | Not Known | 8 x 20 | ||
| Main Level | Living Room | 12.5 x 18 | ||
| Main Level | Dining Nook | 4.7 x 5 | ||
| Main Level | Kitchen | 8.3 x 12.5 |
Contact Us
Contact us for more information

