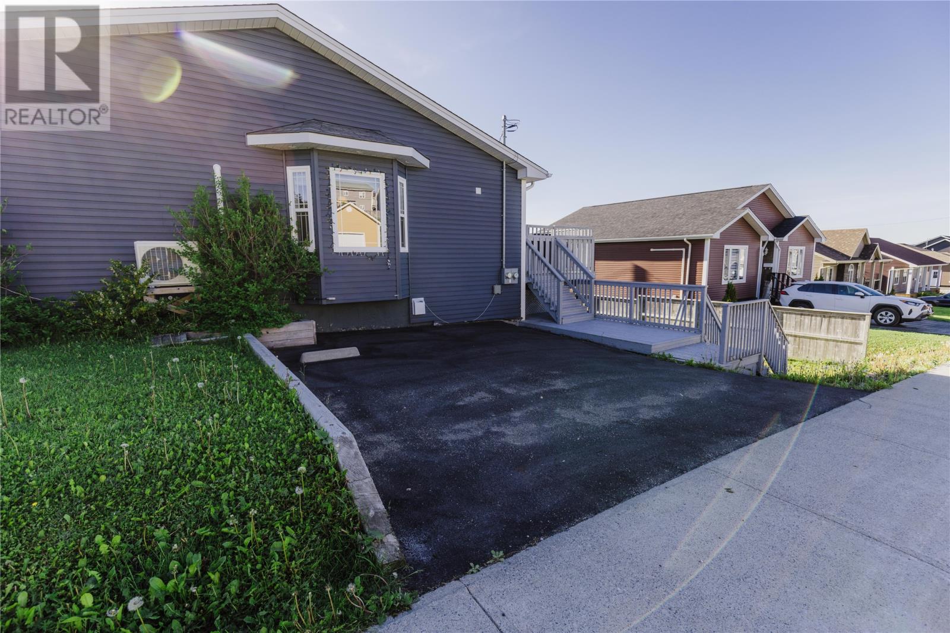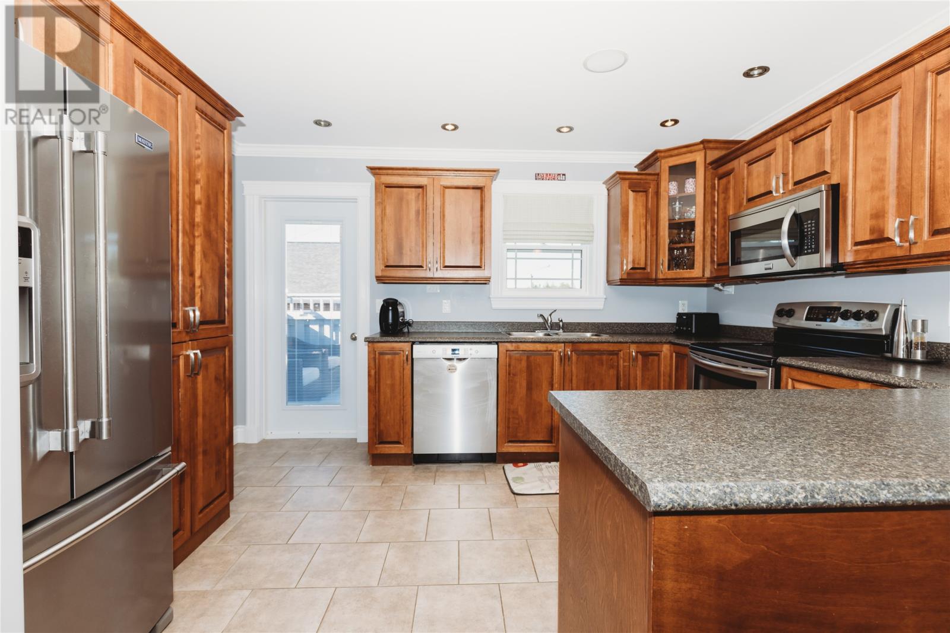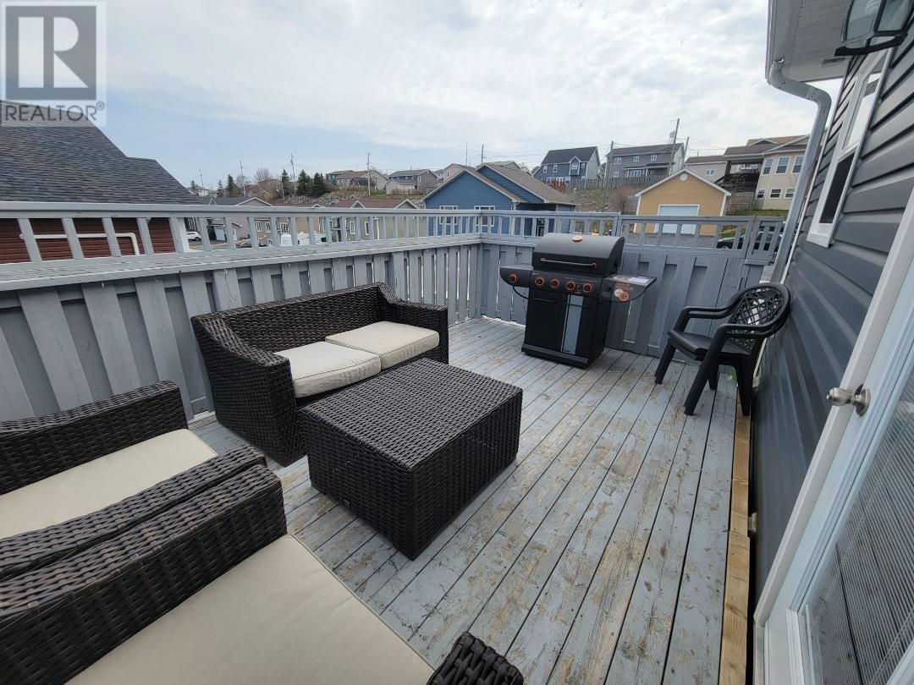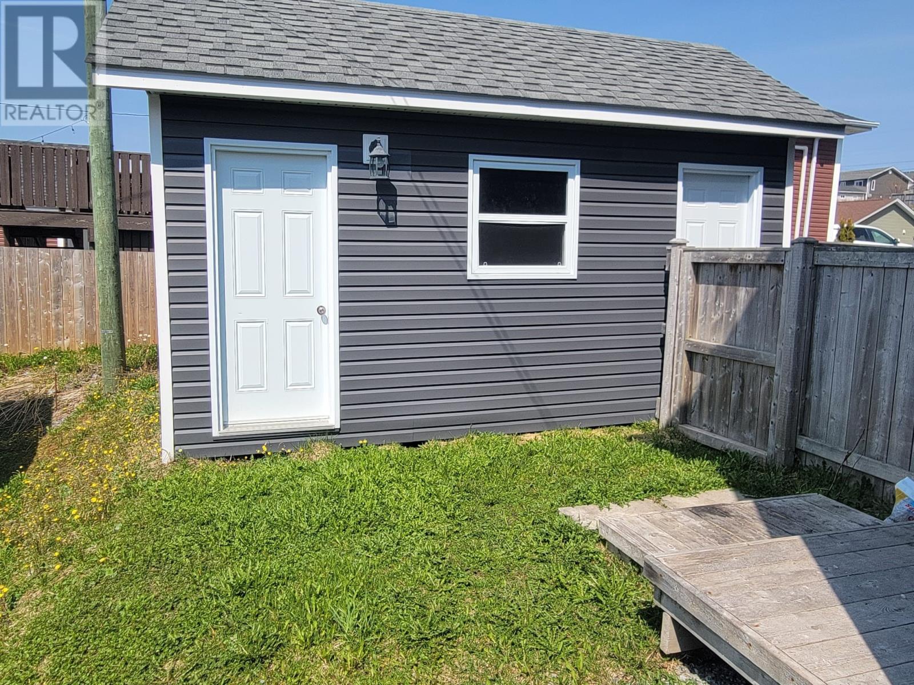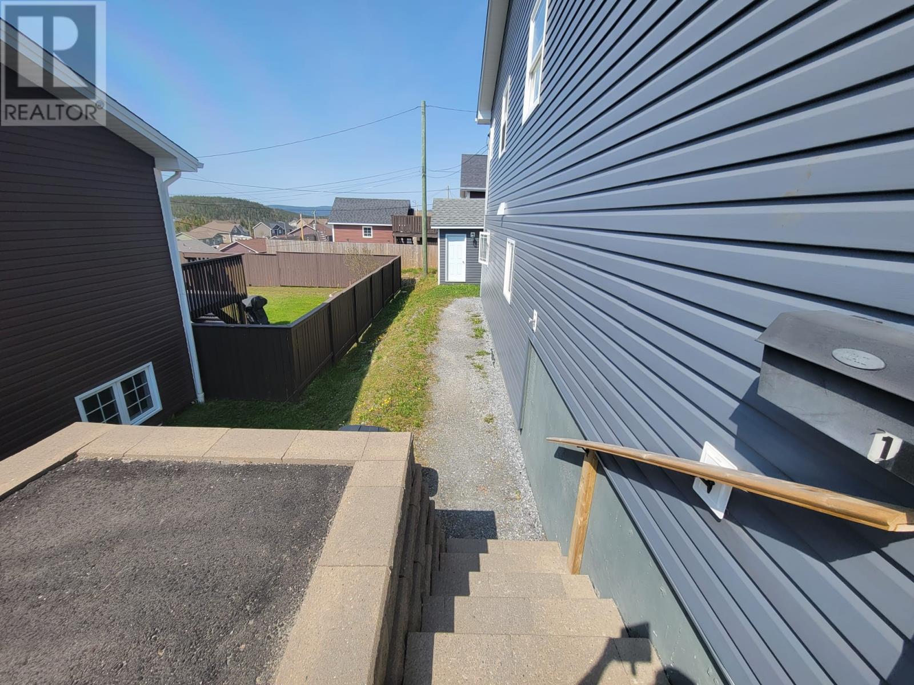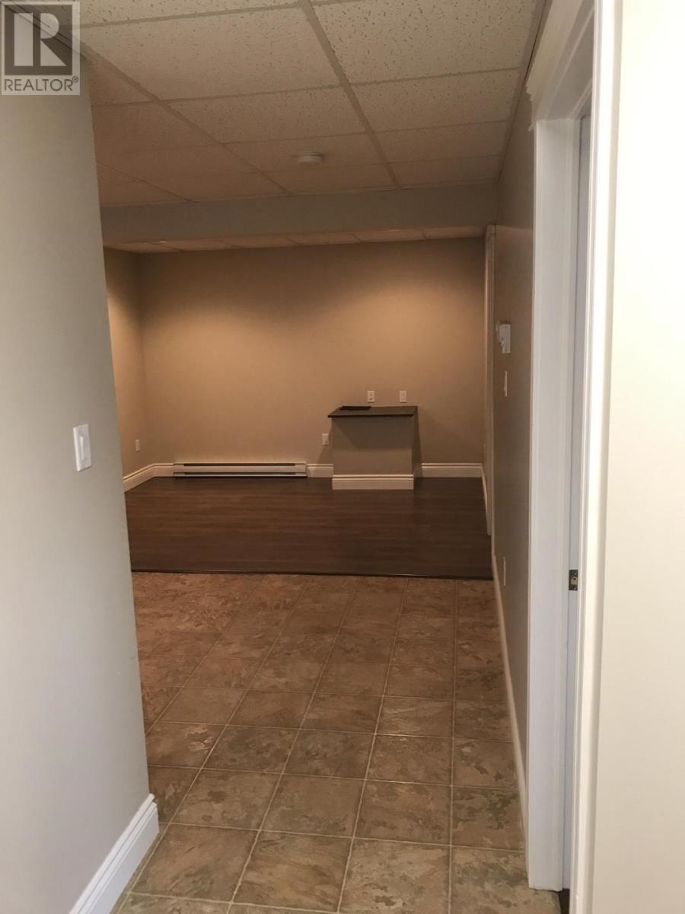18 Woodrow Avenue Corner Brook, Newfoundland & Labrador A2H 7V7
$448,500
This modern charming 5 bed 4 bath air-conditioned executive home is in one of the best family friendly locations in Sunny Slope, Corner Brook! It's close to the new hospital, University & Shopping. This 2010 built home is on a 72’ by 100’ corner lot and is 2800 Sq feet. The home boasts a double driveway and an oversized attached 18'6X18'6 garage. It also has a shed to store your winter toys and an additional driveway which can park a RV. This ranch style home has no carpets main floor laundry and a stunning lower level with a Murphy Bed (4th bedroom), a rec space, with tons of built ins ,2 pc bath & storage. The open concept home is bright with gleaming wood floors and master ensuite and walk in closet. The ceramic floors in the master bath and kitchen are heated. The radiant heat, convect-air heaters plus ductless mini split make the home very efficient for both heating and AC. The kitchen with Stainless steel appliances opens out to a lovely deck for all your BBQ needs. The unique one level home has 3 full bedrooms plus bonus fourth bedroom in the lower level with a Murphy bed. It also has a rentable 2 bedroom above ground apartment with its own meter and laundry rented for $950 plus utilities and tenanted till end Aug 2025. You will be proud to call this beautiful 3+1 bed with a 2-bed mortgage helper your future home. (id:55727)
Property Details
| MLS® Number | 1285987 |
| Property Type | Single Family |
Building
| Bathroom Total | 4 |
| Bedrooms Total | 5 |
| Appliances | Dishwasher, Refrigerator, Microwave, Stove, Washer, Dryer |
| Architectural Style | Bungalow |
| Constructed Date | 2010 |
| Construction Style Attachment | Detached |
| Cooling Type | Air Exchanger |
| Exterior Finish | Vinyl Siding |
| Flooring Type | Ceramic Tile, Hardwood, Laminate |
| Foundation Type | Poured Concrete |
| Half Bath Total | 1 |
| Heating Fuel | Electric |
| Heating Type | Baseboard Heaters, Heat Pump |
| Stories Total | 1 |
| Size Interior | 2,810 Ft2 |
| Type | Two Apartment House |
| Utility Water | Municipal Water |
Parking
| Attached Garage | |
| Garage | 1 |
Land
| Access Type | Year-round Access |
| Acreage | No |
| Landscape Features | Landscaped |
| Sewer | Municipal Sewage System |
| Size Irregular | 55x100x72x83 |
| Size Total Text | 55x100x72x83|4,051 - 7,250 Sqft |
| Zoning Description | Res. |
Rooms
| Level | Type | Length | Width | Dimensions |
|---|---|---|---|---|
| Lower Level | Bath (# Pieces 1-6) | 4pc | ||
| Lower Level | Not Known | 16x10 | ||
| Lower Level | Not Known | 10x10 | ||
| Lower Level | Not Known | 16x10 | ||
| Lower Level | Not Known | 6x9 | ||
| Lower Level | Recreation Room | 21x17 | ||
| Main Level | Bath (# Pieces 1-6) | 2pc | ||
| Main Level | Bath (# Pieces 1-6) | 4pc 8x13 | ||
| Main Level | Bedroom | 11x10 | ||
| Main Level | Bedroom | 14x12.5 | ||
| Main Level | Bedroom | 11x9.5 | ||
| Main Level | Dining Room | 13.5x10 | ||
| Main Level | Bath (# Pieces 1-6) | 4pc 8x9 | ||
| Main Level | Kitchen | 11x11 | ||
| Main Level | Living Room | 13.5x14 |
Contact Us
Contact us for more information


