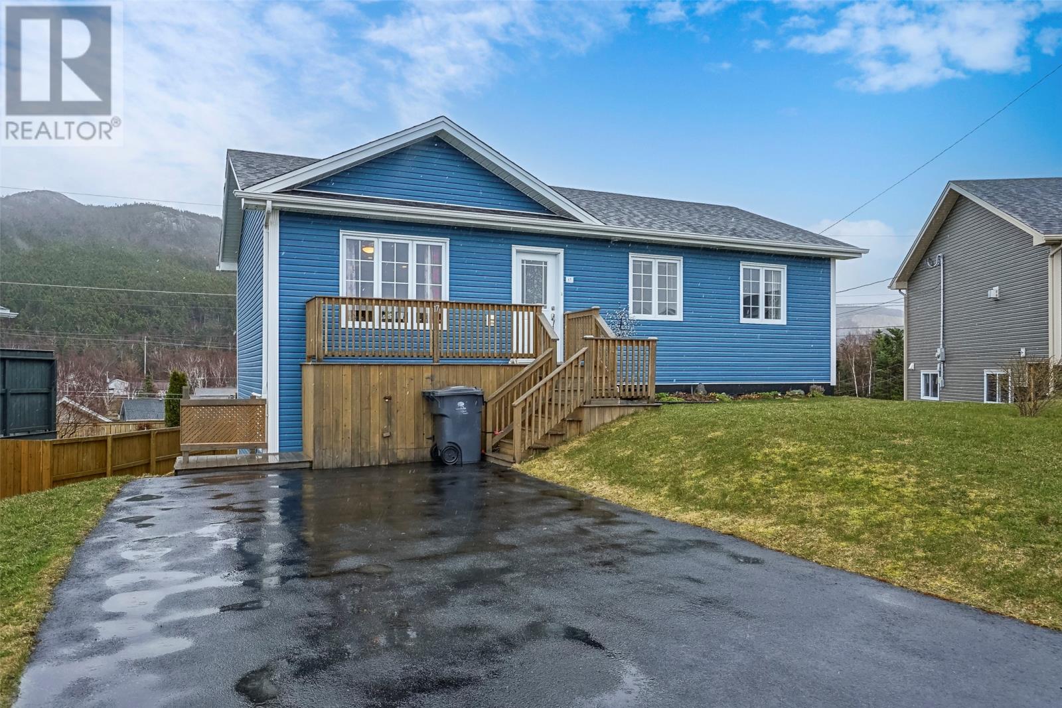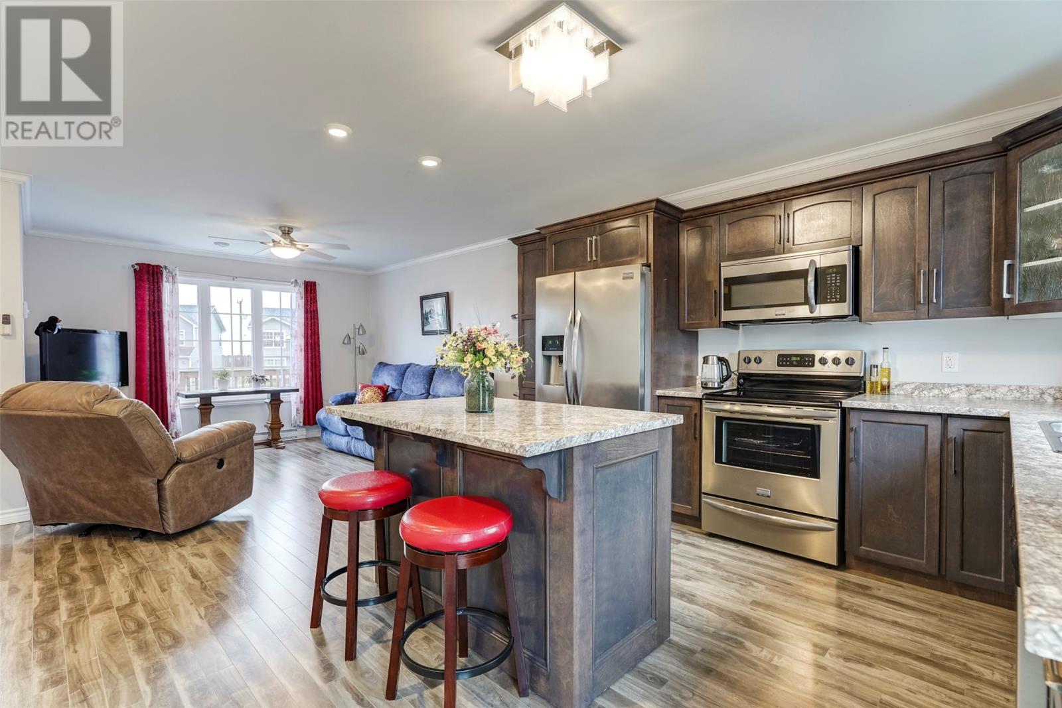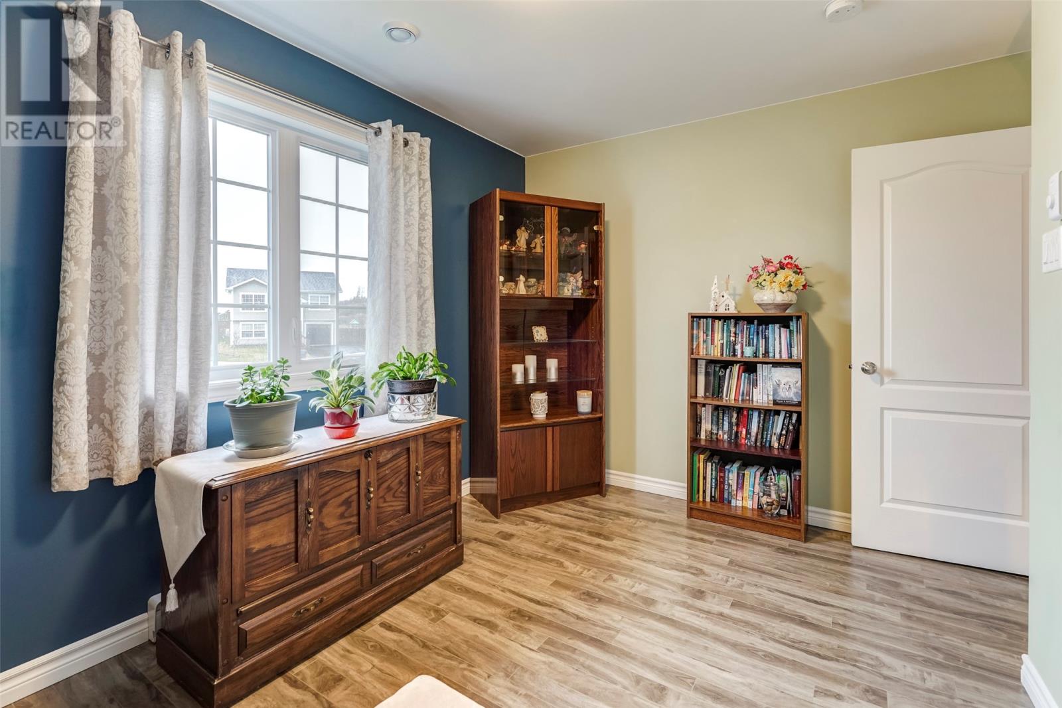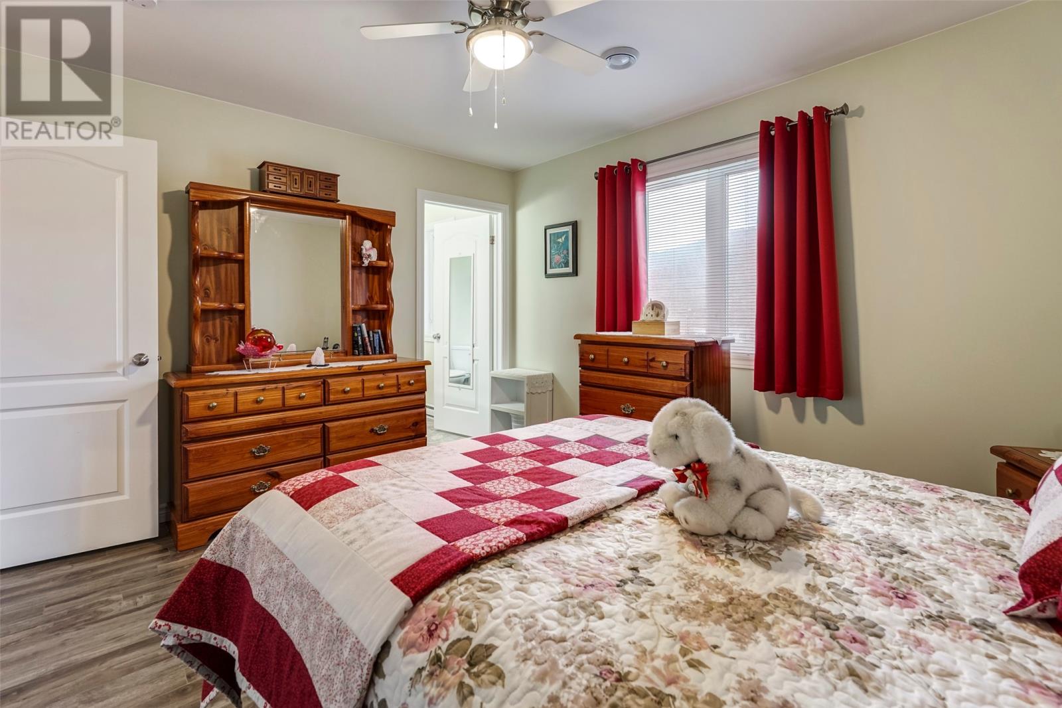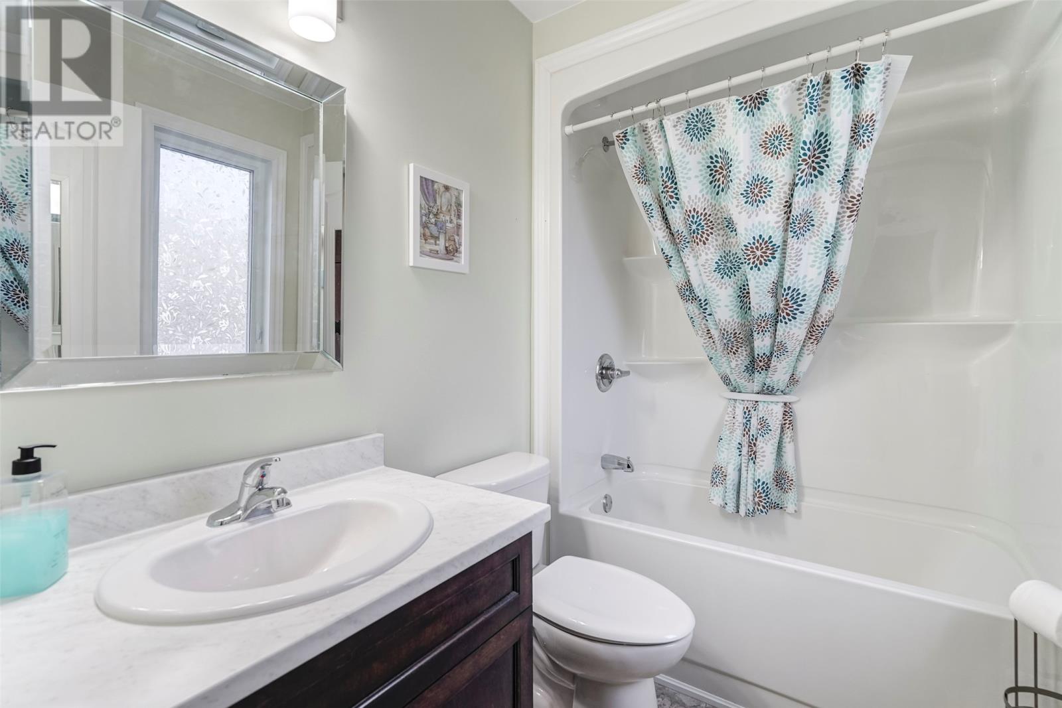17 Palladium Place Conception Bay South, Newfoundland & Labrador A1W 0B8
$325,000
Discover the charm of this beautiful bungalow situated on a quiet cul-de-sac. The open-concept layout creates a bright and welcoming living space, complemented by a kitchen that features a central island—ideal for casual dining and entertaining. The main floor offers two comfortable bedrooms, including a primary suite with its own ensuite bathroom, as well as the convenience of main-floor laundry. The basement expands your living possibilities with a fully finished recreation room and two additional rooms that are partially completed, ready for your finishing design. Plus, plumbing is roughed in for a future bathroom, adding even more potential to this versatile space. This property is full of promise and waiting to become your perfect home! The seller has directed that there be no conveyance of any written signed offers prior to 3pm on the 29th of April, 2025. The seller further directs that all offers are to remain open for acceptance until 8pm on the 29th of April, 2025. (id:55727)
Property Details
| MLS® Number | 1284137 |
| Property Type | Single Family |
Building
| Bathroom Total | 2 |
| Bedrooms Above Ground | 2 |
| Bedrooms Total | 2 |
| Appliances | Dishwasher |
| Architectural Style | Bungalow |
| Constructed Date | 2014 |
| Construction Style Attachment | Detached |
| Exterior Finish | Vinyl Siding |
| Flooring Type | Laminate, Mixed Flooring |
| Foundation Type | Poured Concrete |
| Heating Fuel | Electric |
| Heating Type | Baseboard Heaters |
| Stories Total | 1 |
| Size Interior | 1,920 Ft2 |
| Type | House |
| Utility Water | Municipal Water |
Land
| Acreage | No |
| Landscape Features | Landscaped |
| Sewer | Municipal Sewage System |
| Size Irregular | 0.148acre |
| Size Total Text | 0.148acre|4,051 - 7,250 Sqft |
| Zoning Description | Res |
Rooms
| Level | Type | Length | Width | Dimensions |
|---|---|---|---|---|
| Basement | Other | 9'11""x11'2"" | ||
| Basement | Other | 10'6""x11'2"" | ||
| Basement | Other | 9'3""x13'3"" | ||
| Basement | Family Room | 14'10""x13'3"" | ||
| Basement | Recreation Room | 14'1""x24'9"" | ||
| Main Level | Laundry Room | 6'x9'9"" | ||
| Main Level | Bedroom | 12'4""x9'9"" | ||
| Main Level | Ensuite | 4pc | ||
| Main Level | Primary Bedroom | 12'4""x11'2"" | ||
| Main Level | Bath (# Pieces 1-6) | 4pc | ||
| Main Level | Living Room | 14'1""x13'3"" | ||
| Main Level | Kitchen | 14'1""x11'5"" |
Contact Us
Contact us for more information


