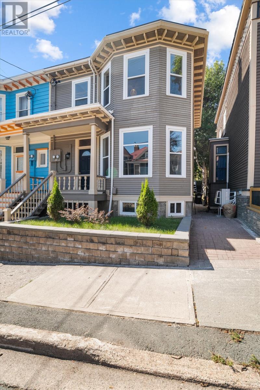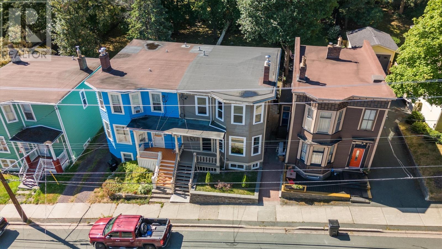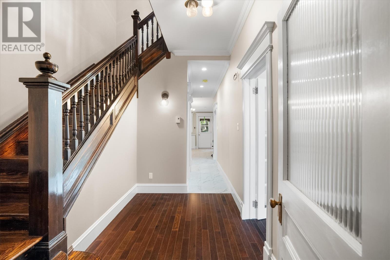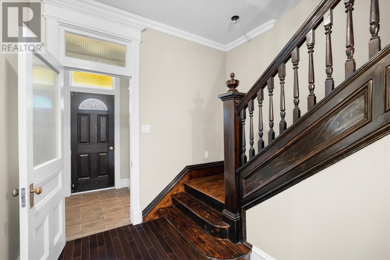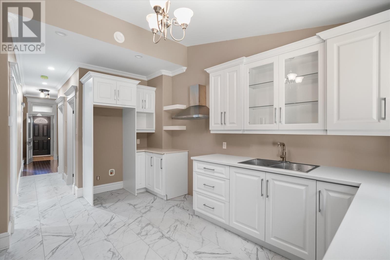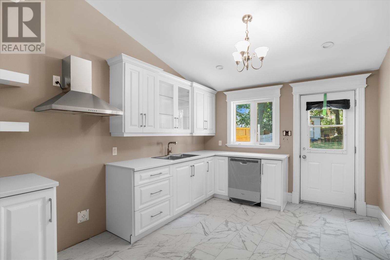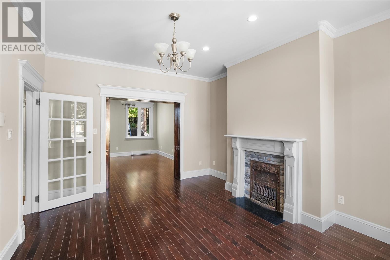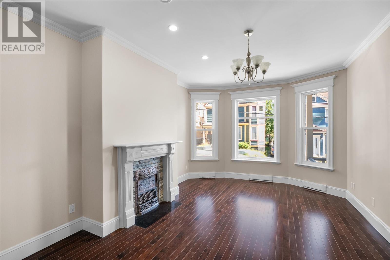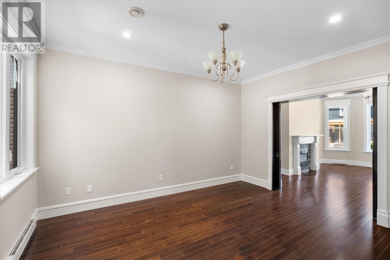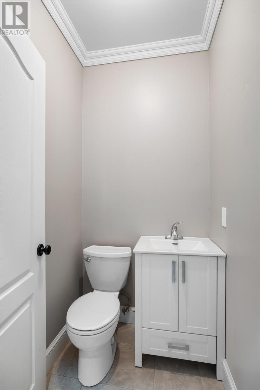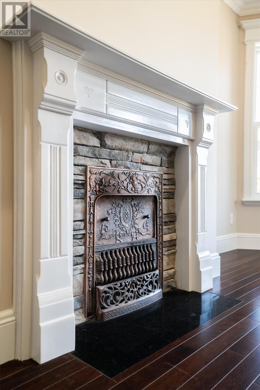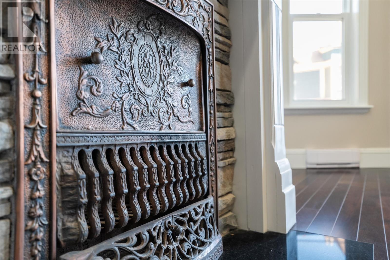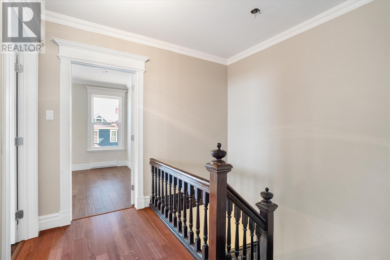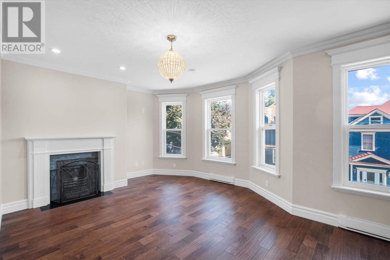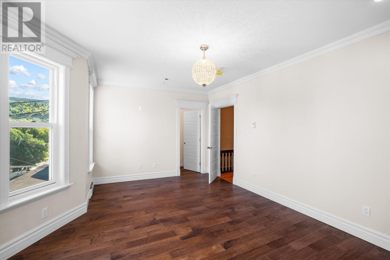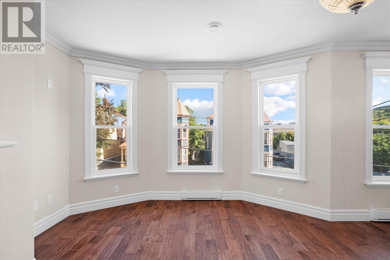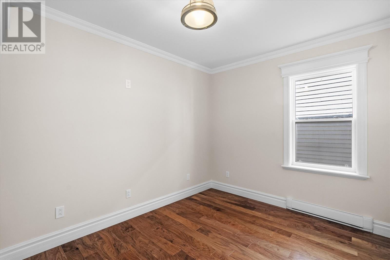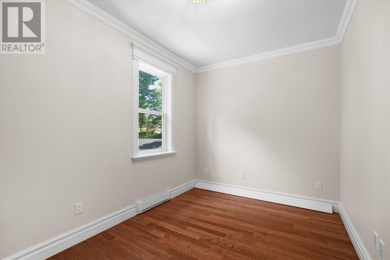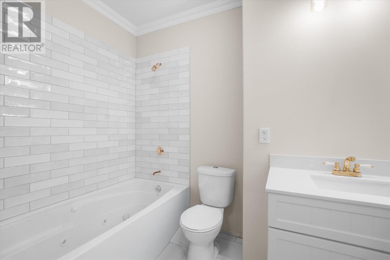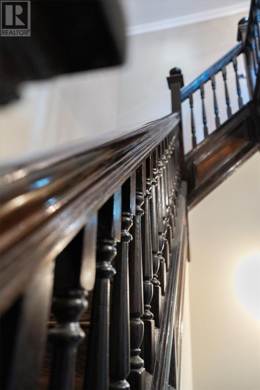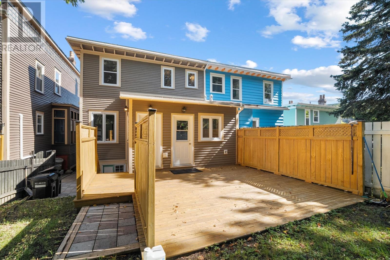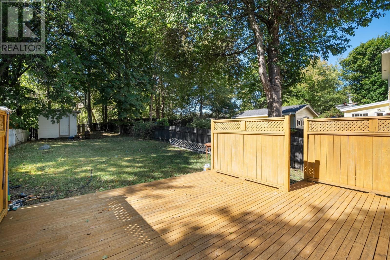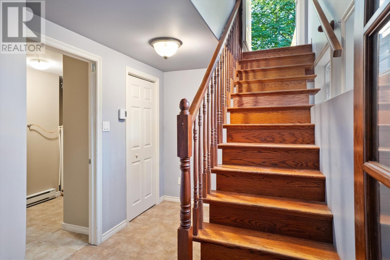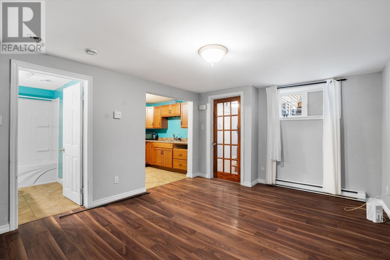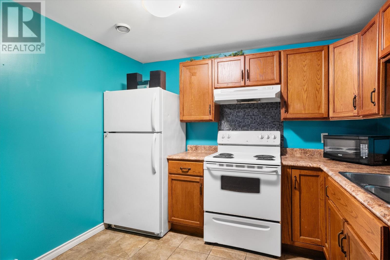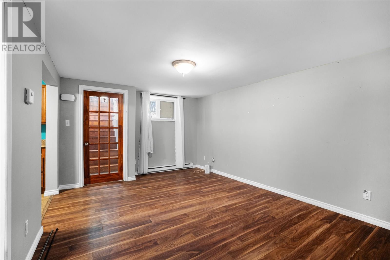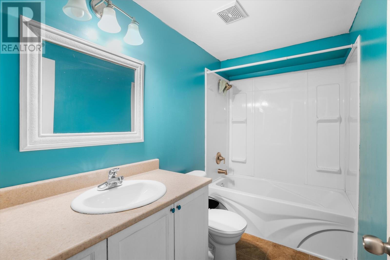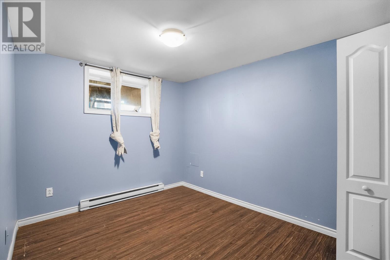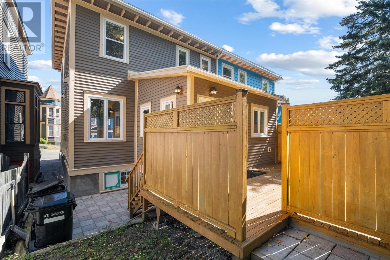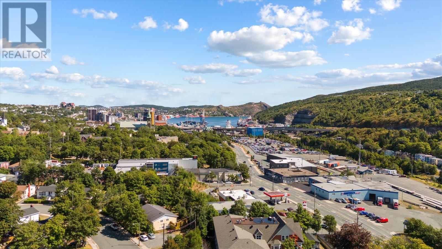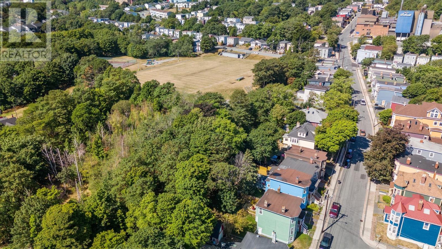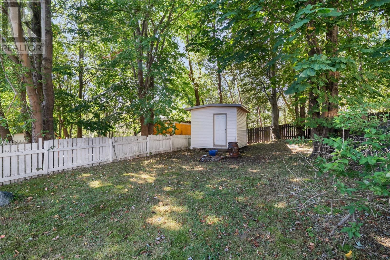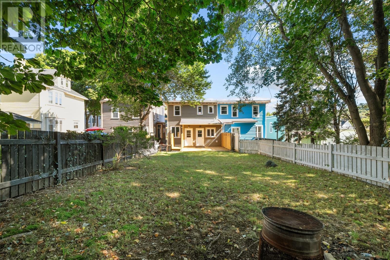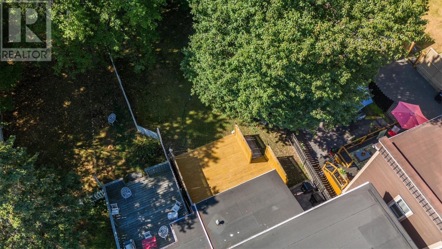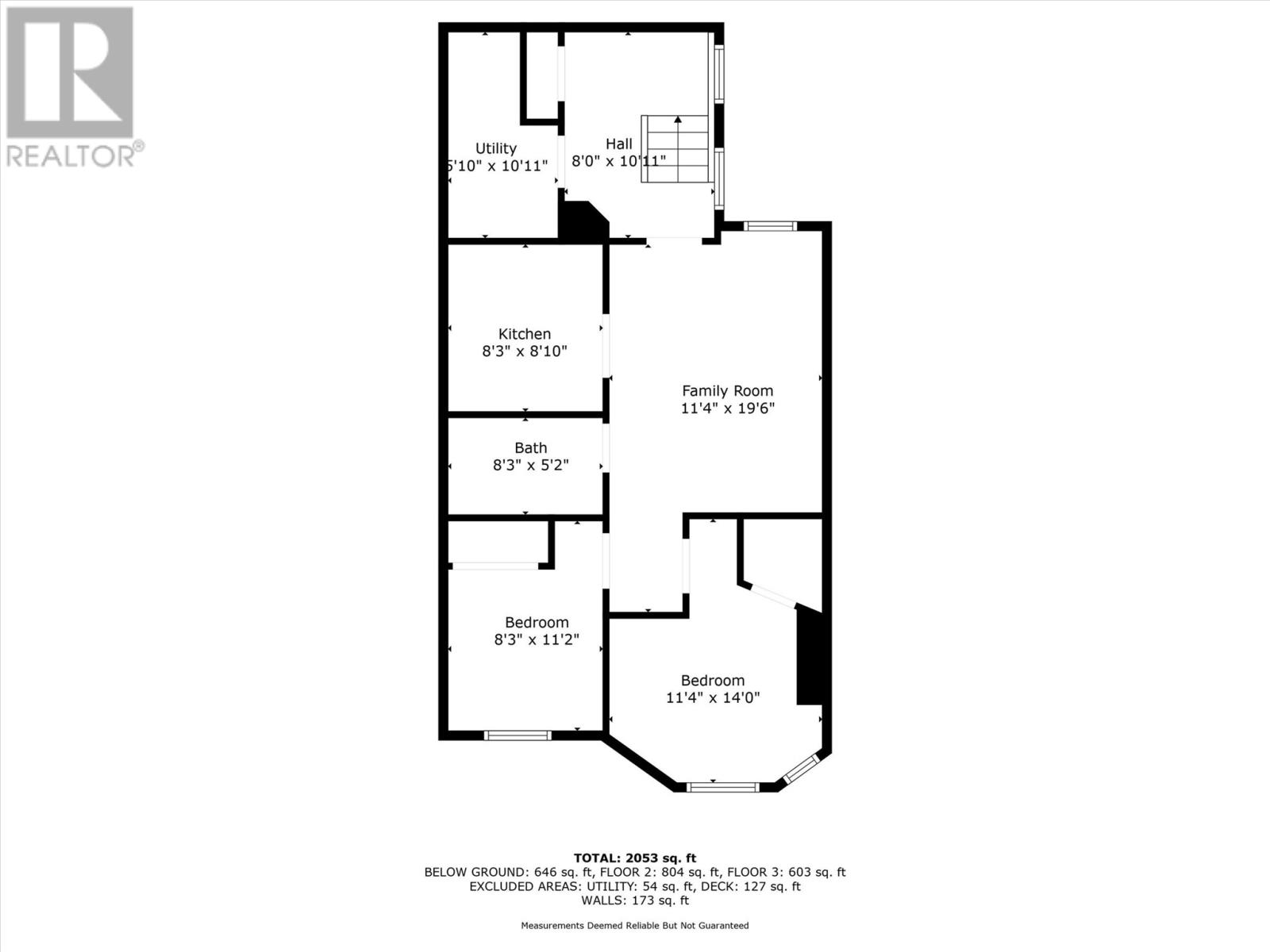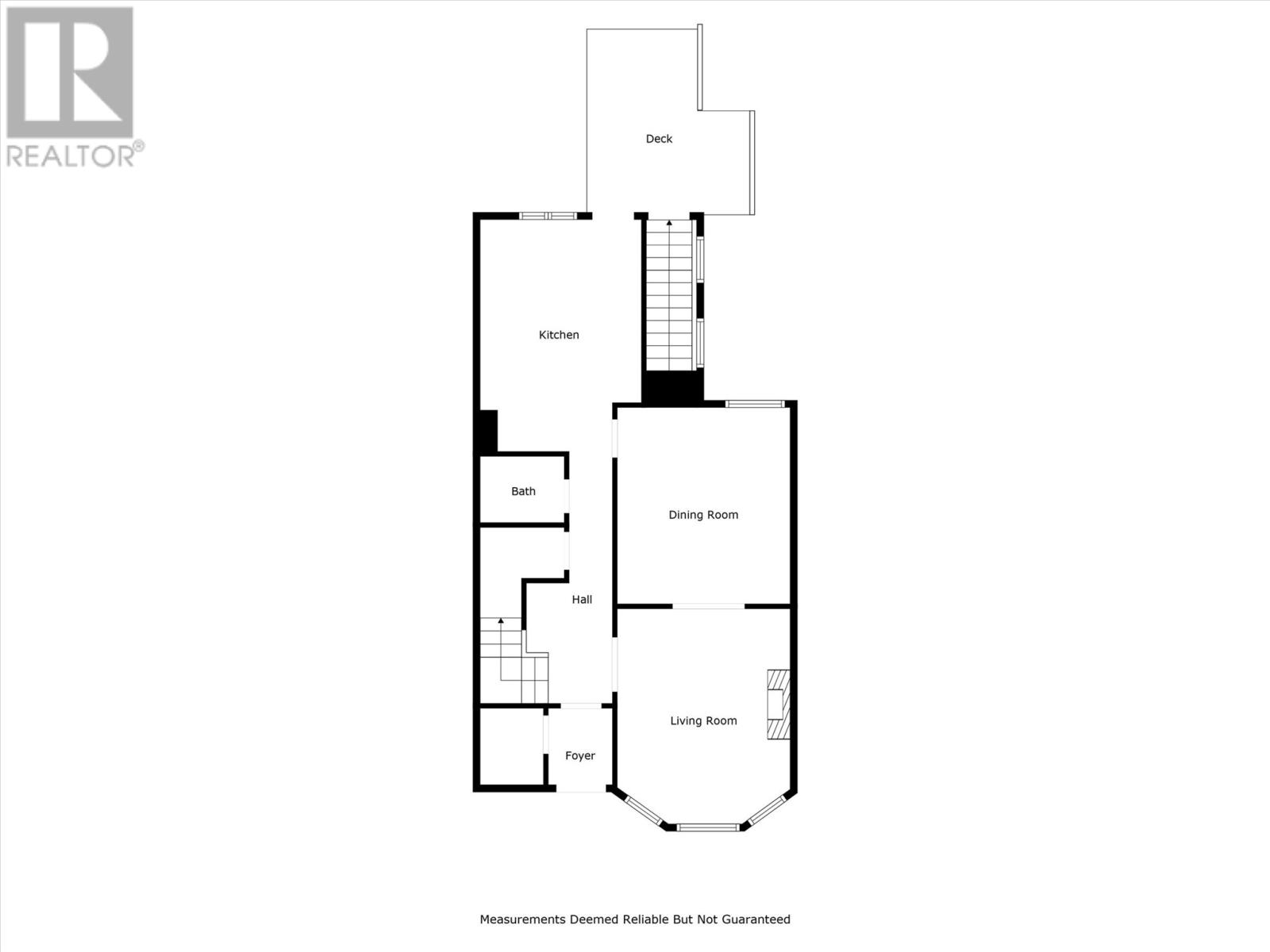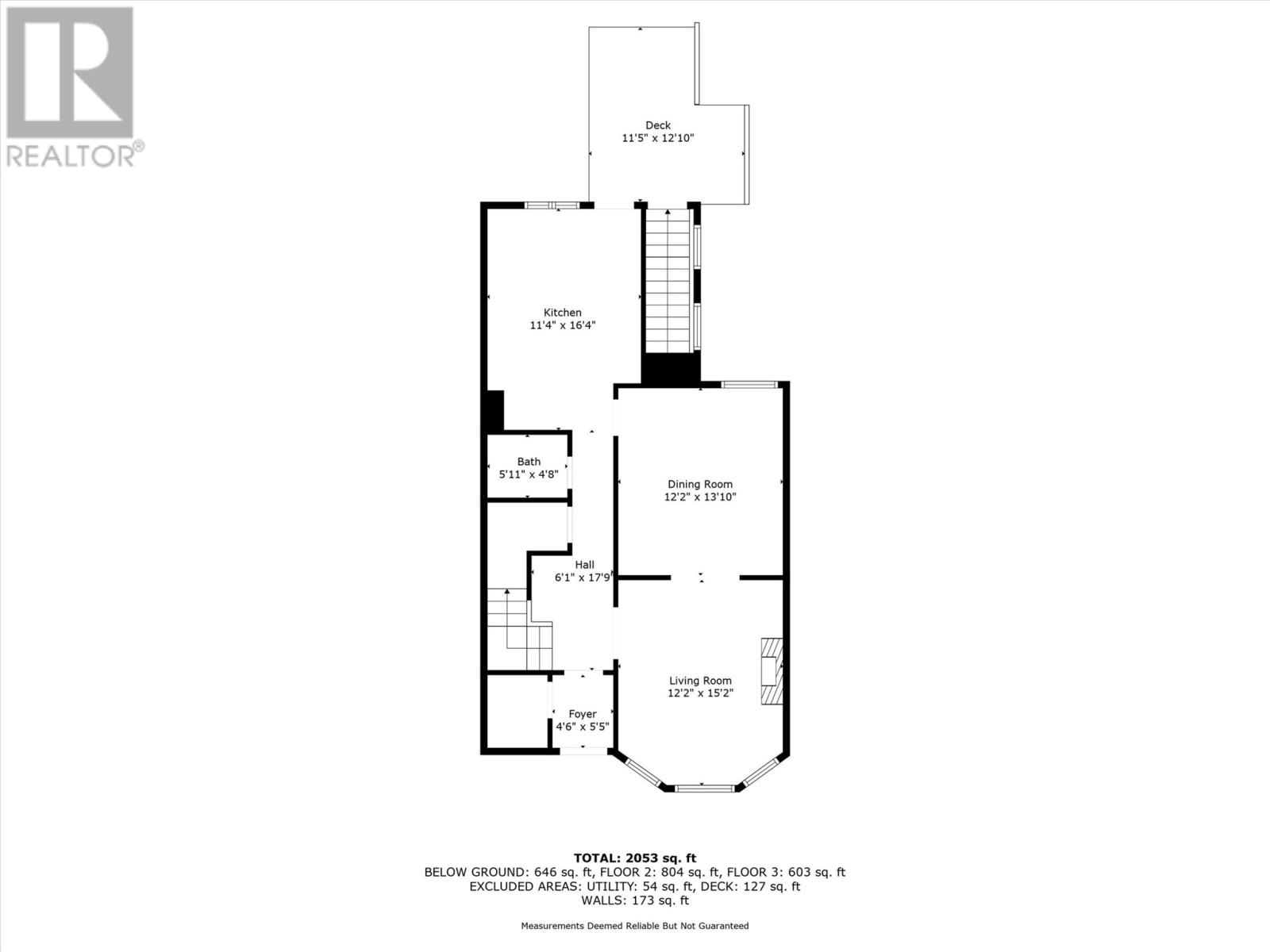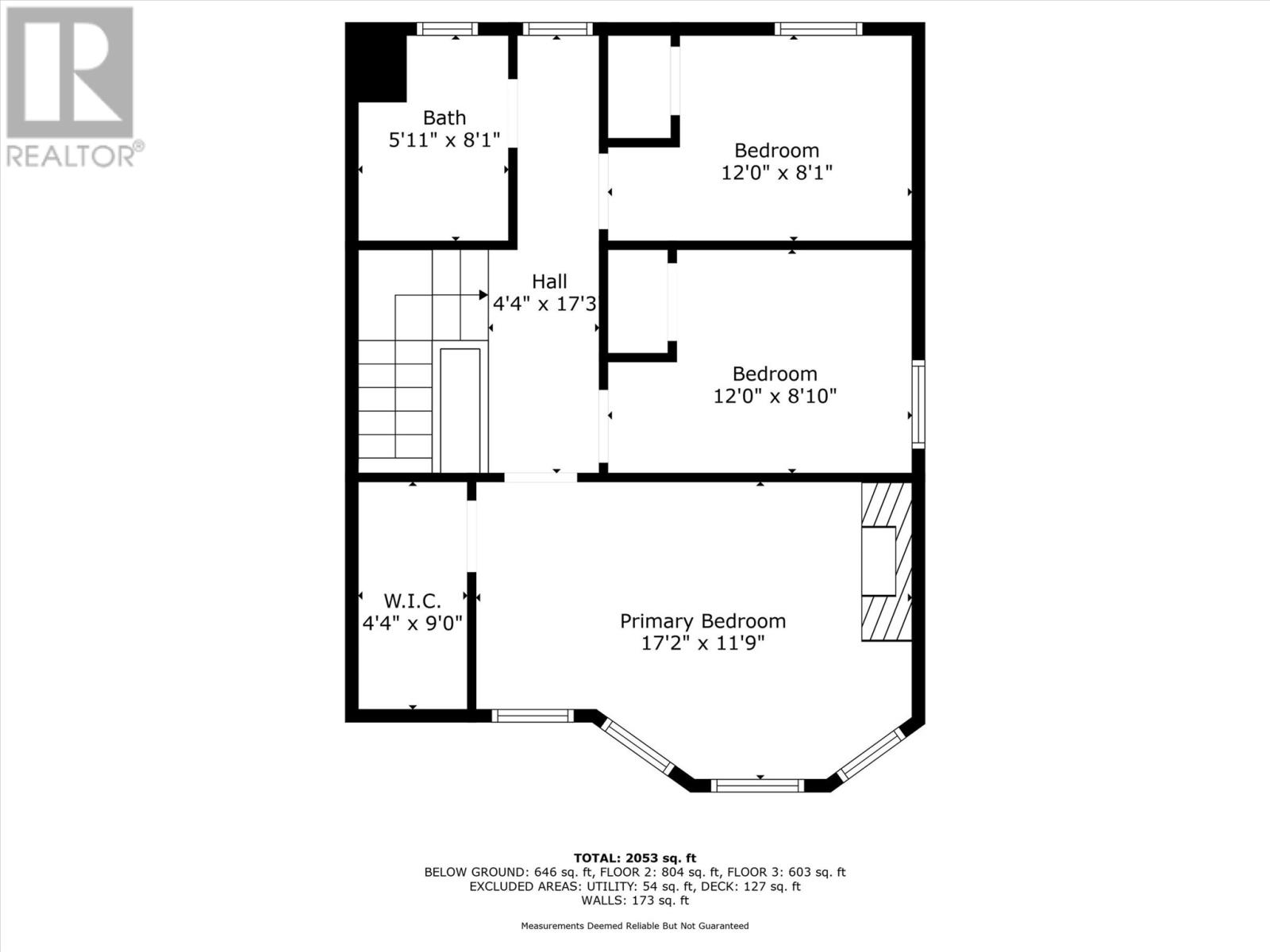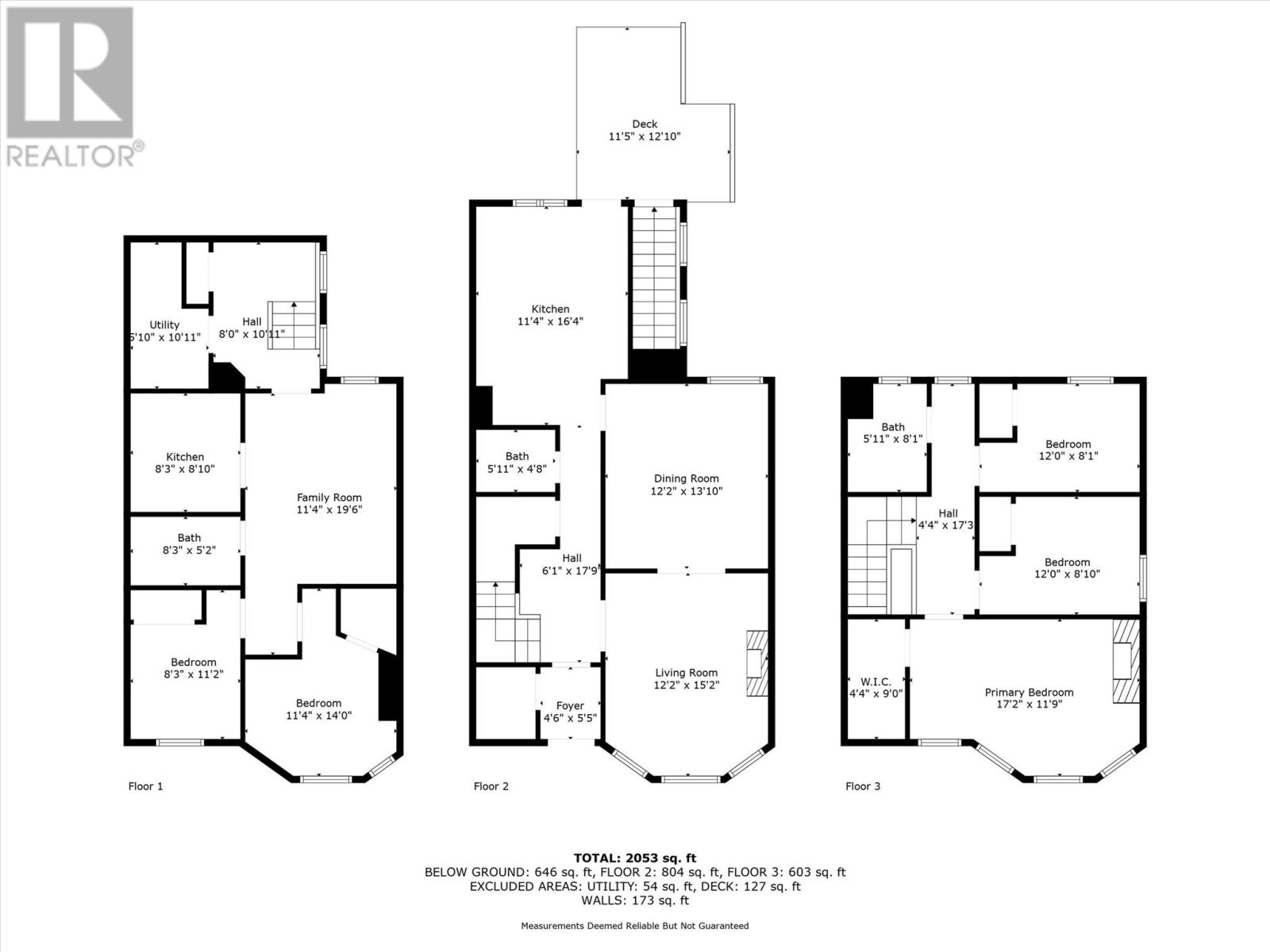5 Bedroom
3 Bathroom
2,446 ft2
2 Level
Baseboard Heaters
Landscaped
$599,900
Stunning, fully renovated, semi-detached 2-apartment home! Welcome to this beautifully restored character home located in the heart of downtown, just steps away from some of the city’s best restaurants, boutique shopping, vibrant nightlife, historic sites, and breathtaking sightseeing spots. Then main unit is the perfect blend of old world charm and modern upgrades with a stunning staircase and classic architectural features. The kitchen, designed by Custom Cabinets, offers plenty of storage and style. Hardwood floors throughout. There are 3 spacious bedrooms, including a primary suite with fireplace and walk-in close, and 1.5 bathrooms in this unit. The charming apartment offers a separate living space with 2 bedrooms, cozy living room, functional kitchen, full bathroom, and in-unit laundry. Perfect as a mortgage helper or for extended family living! Outside you will find a large patio and fully fenced backyard, ideal for kids, pets, and summer entertaining. Located just a short walk to amazing restaurants, cafes, and pubs, and close to boutique shopping and local markets. Also just minutes from Signal Hill, The Rooms, and St. John’s iconic waterfront. Whether you’re looking for a home with income potential or a stylish downtown residence with modern upgrades, this property offers it all! Don’t miss out on this rare opportunity in the heart of St. John’s! (id:55727)
Property Details
|
MLS® Number
|
1289648 |
|
Property Type
|
Single Family |
|
Amenities Near By
|
Shopping |
Building
|
Bathroom Total
|
3 |
|
Bedrooms Above Ground
|
3 |
|
Bedrooms Below Ground
|
2 |
|
Bedrooms Total
|
5 |
|
Architectural Style
|
2 Level |
|
Constructed Date
|
1975 |
|
Construction Style Attachment
|
Semi-detached |
|
Exterior Finish
|
Other |
|
Flooring Type
|
Mixed Flooring |
|
Foundation Type
|
Concrete |
|
Half Bath Total
|
1 |
|
Heating Fuel
|
Electric |
|
Heating Type
|
Baseboard Heaters |
|
Size Interior
|
2,446 Ft2 |
|
Type
|
Two Apartment House |
|
Utility Water
|
Municipal Water |
Land
|
Access Type
|
Year-round Access |
|
Acreage
|
No |
|
Fence Type
|
Fence |
|
Land Amenities
|
Shopping |
|
Landscape Features
|
Landscaped |
|
Sewer
|
Municipal Sewage System |
|
Size Irregular
|
27x135 |
|
Size Total Text
|
27x135|under 1/2 Acre |
|
Zoning Description
|
Res |
Rooms
| Level |
Type |
Length |
Width |
Dimensions |
|
Second Level |
Bath (# Pieces 1-6) |
|
|
4 pc |
|
Second Level |
Bedroom |
|
|
12.0X8.10 |
|
Second Level |
Bedroom |
|
|
12.0X8.10 |
|
Second Level |
Primary Bedroom |
|
|
17.2X11.9 |
|
Basement |
Bath (# Pieces 1-6) |
|
|
4 pc |
|
Basement |
Bedroom |
|
|
11.4X14 |
|
Basement |
Bedroom |
|
|
8.3X11.2 |
|
Basement |
Kitchen |
|
|
8.3X8.10 |
|
Basement |
Family Room |
|
|
11.4X19.6 |
|
Main Level |
Bath (# Pieces 1-6) |
|
|
2 pc |
|
Main Level |
Kitchen |
|
|
11.4X16.4 |
|
Main Level |
Dining Room |
|
|
12.2X13.10 |
|
Main Level |
Living Room |
|
|
12.2X15.2 |

