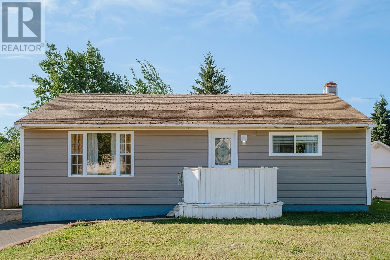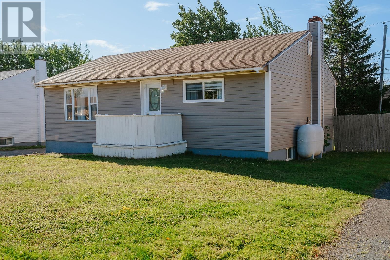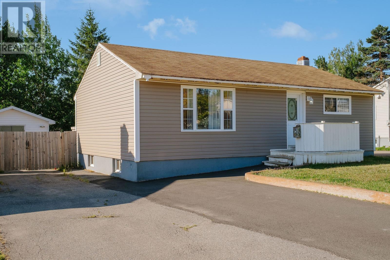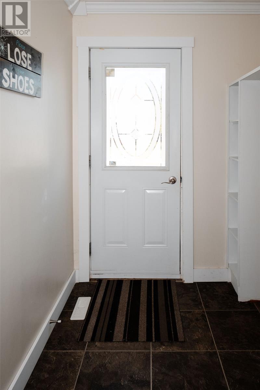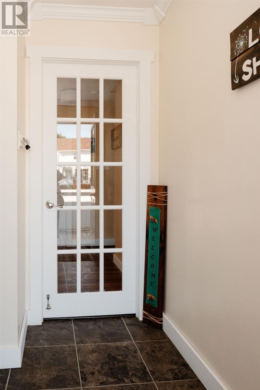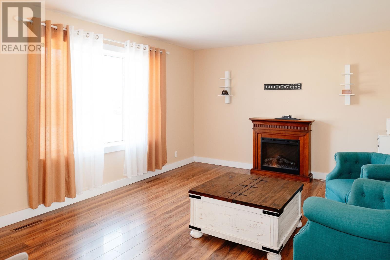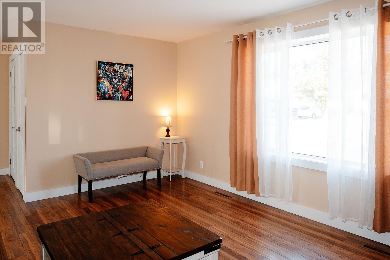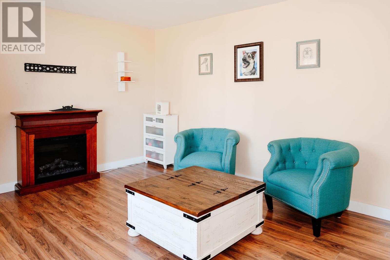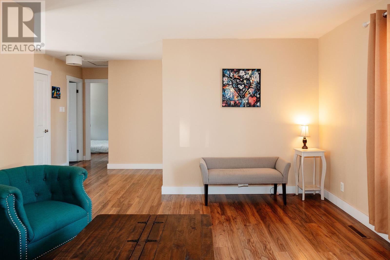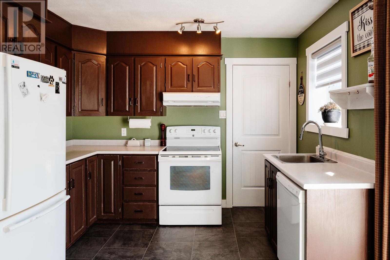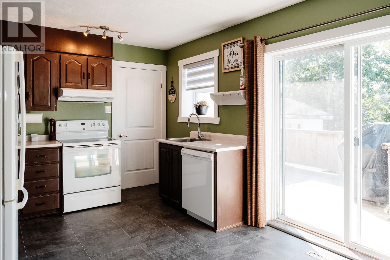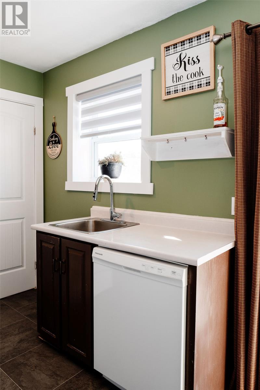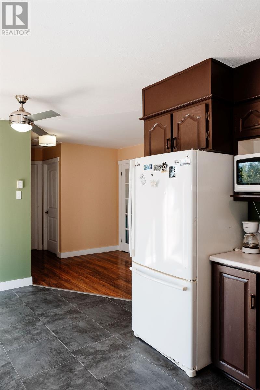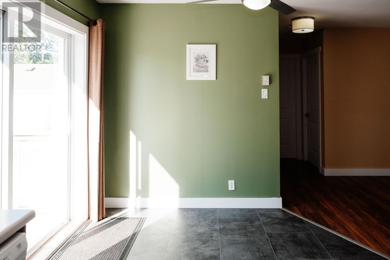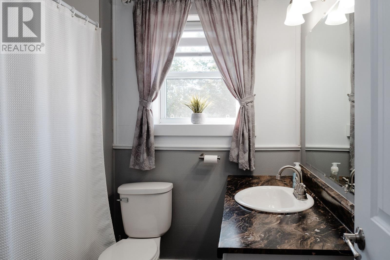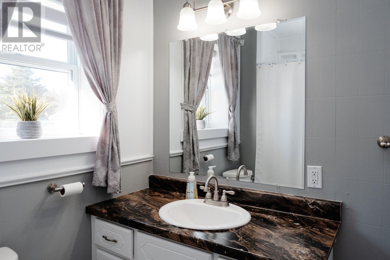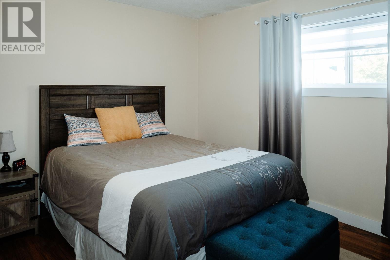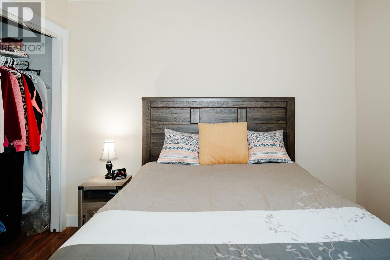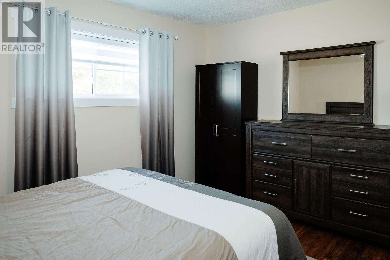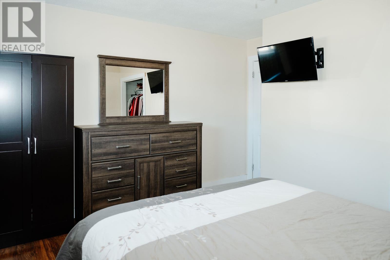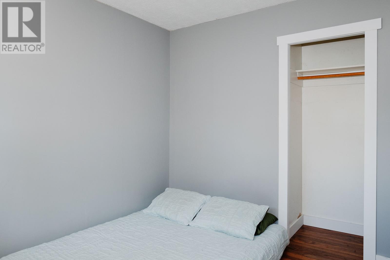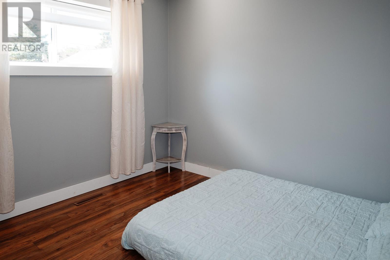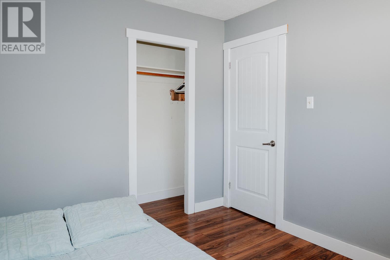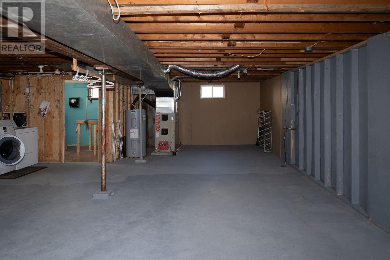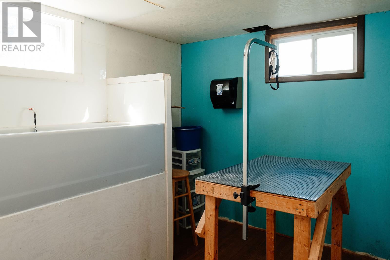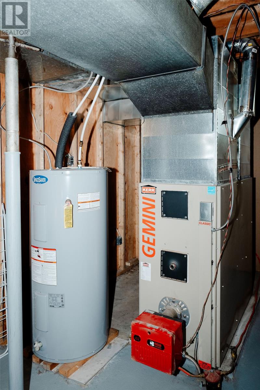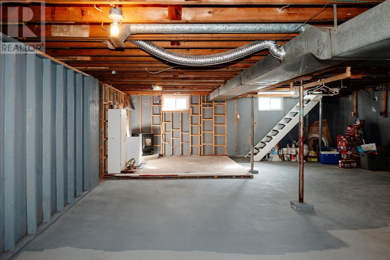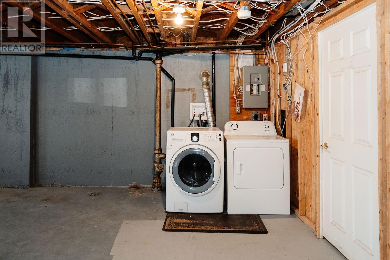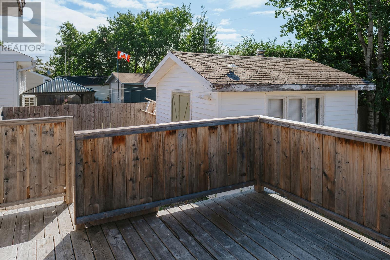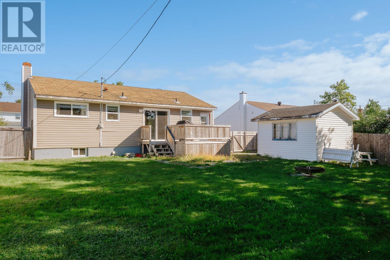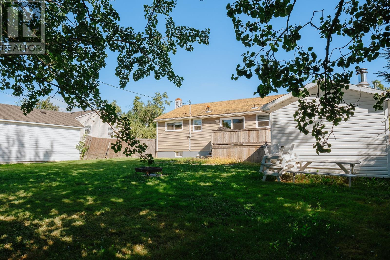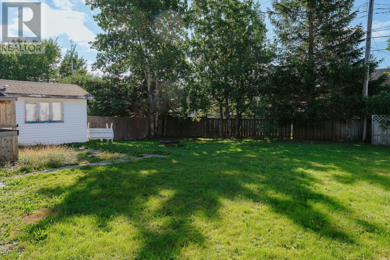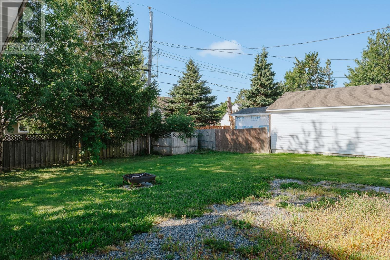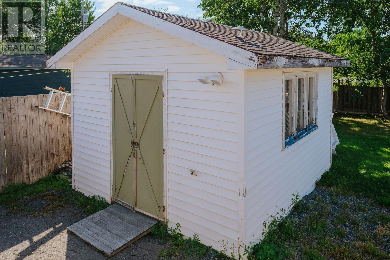2 Bedroom
1 Bathroom
1,970 ft2
Bungalow
Forced Air
$205,000
Welcome to 17 Fitzmaurice Road! If you're in the market for an adorable, affordable home you can make your own, you need to see this one. Located in an established neighborhood close to absolutely everything, with easy access to the T'Railway just down the street, this cozy two bed, one bath bungalow is the ideal option for anybody starting off or slowing down (and it would be a dandy rental, too). Inside, the home is bright and welcoming, with lots of natural light, laminate floors, and eat-in kitchen, and two good-sized bedrooms. There's also a full bath, and lots of storage space. Downstairs, an unfinished basement is ready and waiting for you. If you'd like a cozy retreat, more bedrooms, a home gym, a dedicated work-from-home space, you'll have the freedom to design things your way, AND build equity at the same time. There's also a dog washing station perfect for pets, or easily transformed into a second bathroom. Outside, the fully fenced yard gives kids and pets the freedom to play safely, and the storage shed keeps all your outdoor gear neat and organized. Updates over the years include new windows and siding in 2018. (id:55727)
Property Details
|
MLS® Number
|
1289489 |
|
Property Type
|
Single Family |
|
Equipment Type
|
None |
|
Rental Equipment Type
|
None |
Building
|
Bathroom Total
|
1 |
|
Bedrooms Above Ground
|
2 |
|
Bedrooms Total
|
2 |
|
Appliances
|
Dishwasher, Stove, Washer, Dryer |
|
Architectural Style
|
Bungalow |
|
Constructed Date
|
1955 |
|
Construction Style Attachment
|
Detached |
|
Exterior Finish
|
Vinyl Siding |
|
Flooring Type
|
Laminate |
|
Foundation Type
|
Poured Concrete |
|
Heating Fuel
|
Oil |
|
Heating Type
|
Forced Air |
|
Stories Total
|
1 |
|
Size Interior
|
1,970 Ft2 |
|
Type
|
House |
|
Utility Water
|
Municipal Water |
Land
|
Access Type
|
Year-round Access |
|
Acreage
|
No |
|
Sewer
|
Municipal Sewage System |
|
Size Irregular
|
Tbd |
|
Size Total Text
|
Tbd|under 1/2 Acre |
|
Zoning Description
|
Res. |
Rooms
| Level |
Type |
Length |
Width |
Dimensions |
|
Main Level |
Bath (# Pieces 1-6) |
|
|
6'8"" x 10'11"" |
|
Main Level |
Bedroom |
|
|
10'2"" x 12'8"" |
|
Main Level |
Bedroom |
|
|
9'0"" x 10'6"" |
|
Main Level |
Not Known |
|
|
10'8"" x 15'0"" |
|
Main Level |
Living Room |
|
|
12'4"" x 16'8"" |
|
Main Level |
Foyer |
|
|
5'9"" x 6'0"" |

