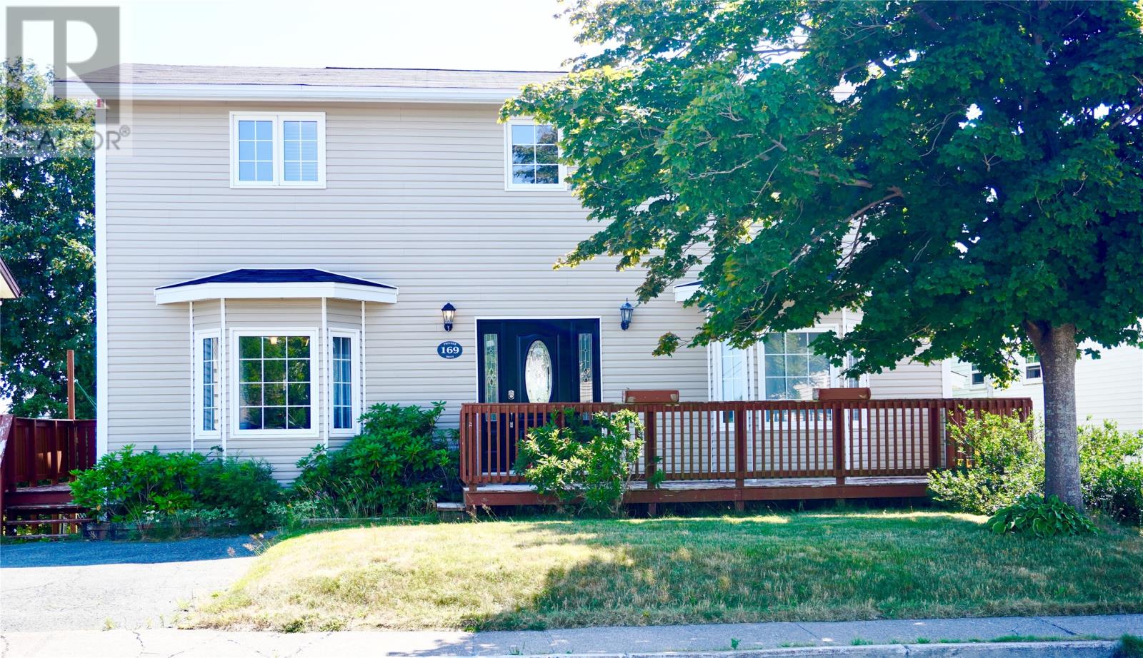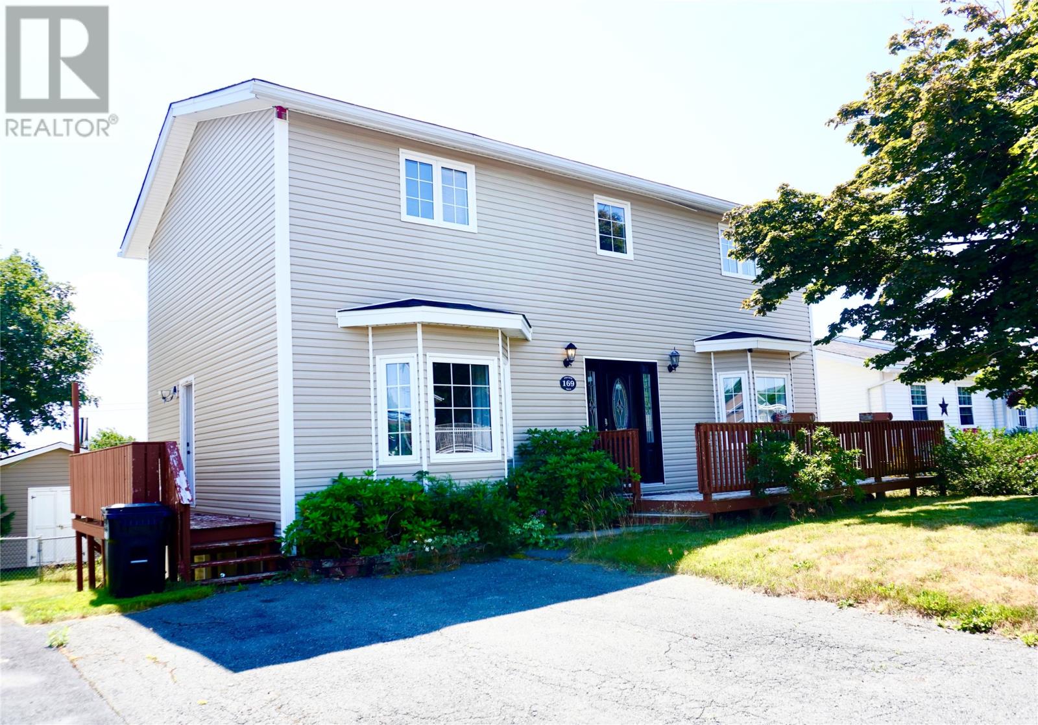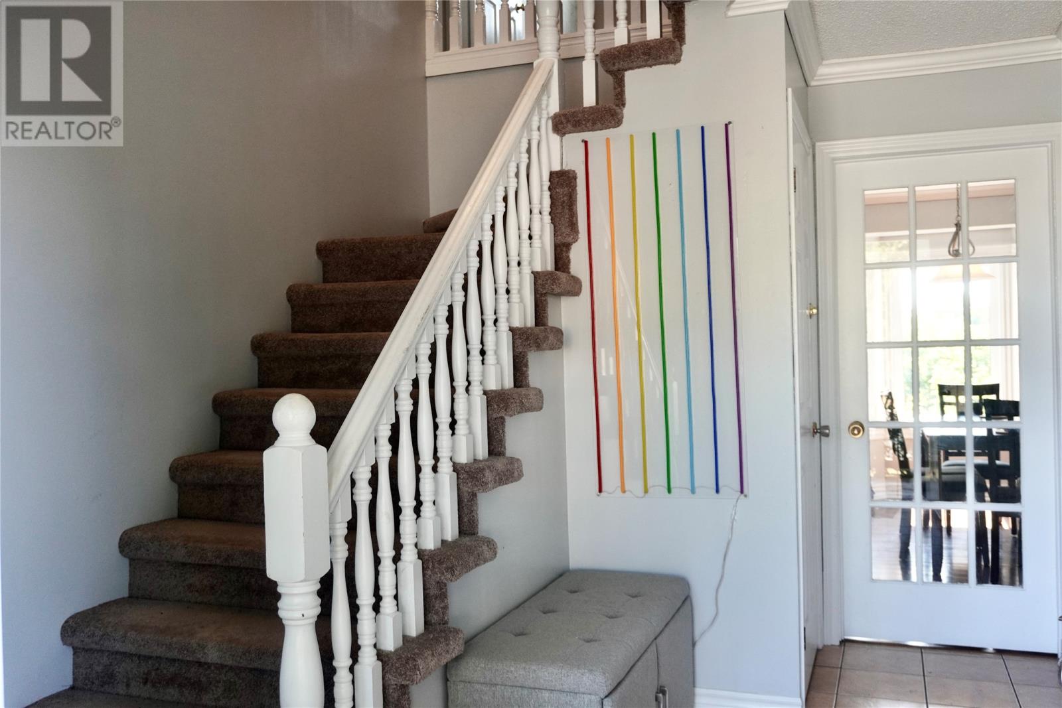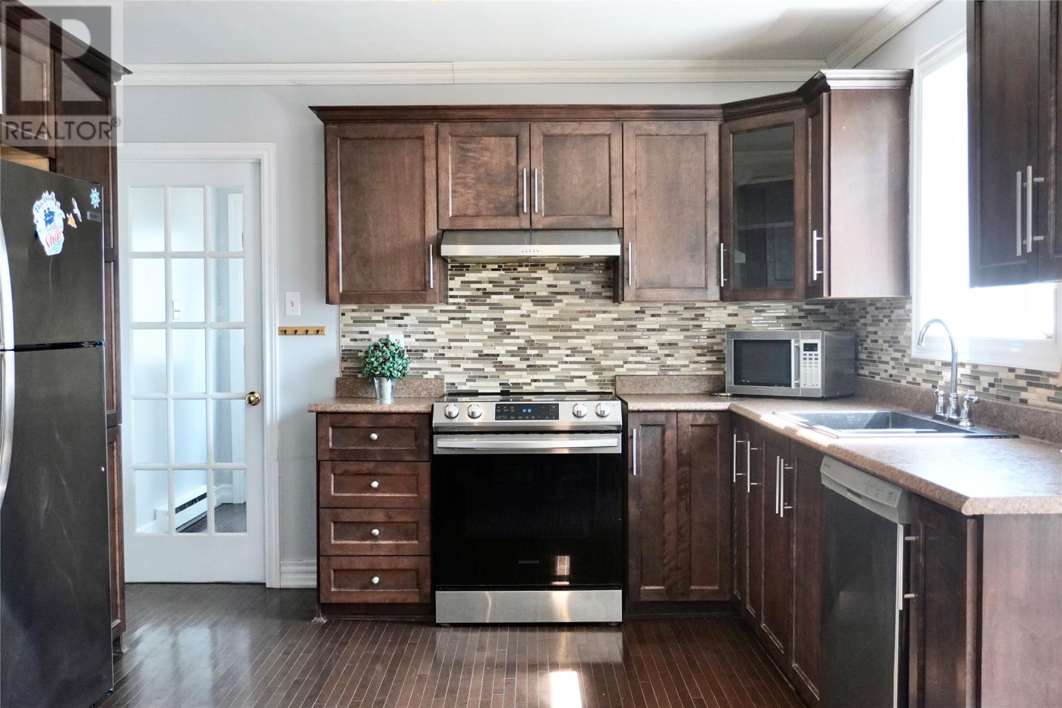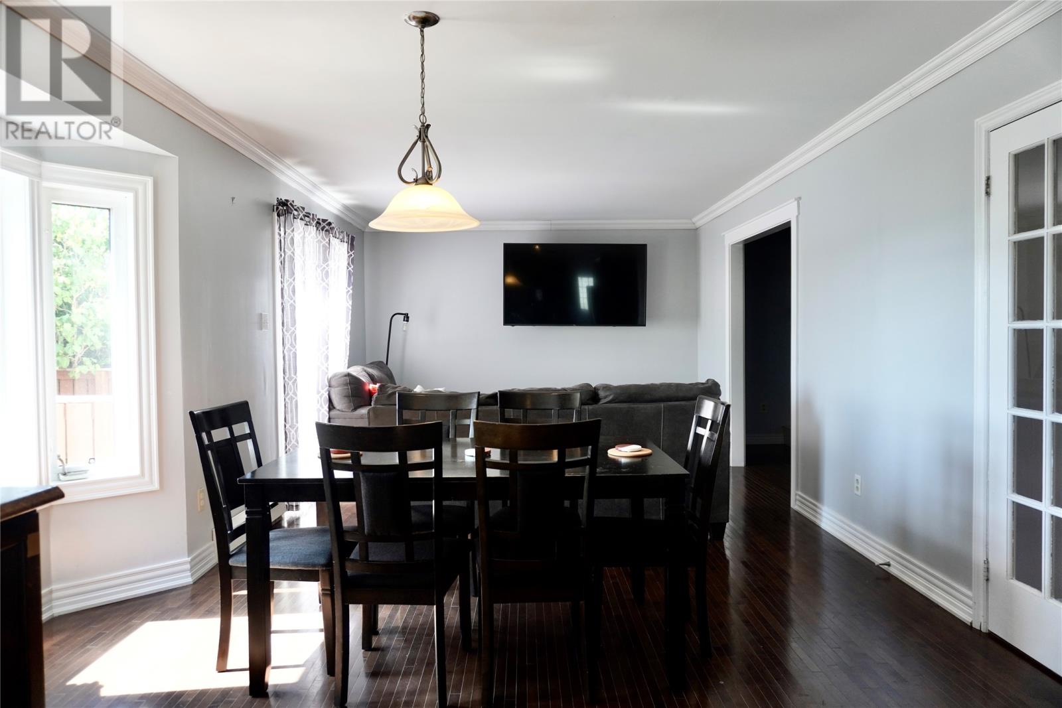169 Frecker Drive St. John's, Newfoundland & Labrador A1E 5E5
$369,000
Welcome to 169 Frecker Drive! A rare find for anyone looking to upgrade/for a first-home, or a savvy investor looking for property with high cashflow potential. With the Main unit previously rented (furnished) at $2500, the basement unit potentially cashflows $1000 monthly. This colorful two-story home with split entries greets you with a spacious main unit entry area. The 1st floor provides an open concept eat-in-kitchen opening into a comfortable living room that extends into a large family room. There is also a formal dining room and a 1/2 bathroom that completes this floor. The 2nd floor has 4 spacious bedrooms and two recently transformed bathrooms. The master bedroom is ensuite with a large walk-in closet. The basement is occupied and has a full kitchen, dinning area, living room and a bedroom. Also boasts of a washer/ dryer and fridge, stove, etc. The home boasts of several recent upgrades, a cozy front patio to sit with a cup of coffee and enjoy the summer evenings/mornings, and a large shed. Why won’t you want to see it!? As per seller’s direction, there will be no conveyance of offer until 2PM on Tuesday August 12th. (id:55727)
Property Details
| MLS® Number | 1288929 |
| Property Type | Single Family |
| Amenities Near By | Shopping |
| Storage Type | Storage Shed |
| Structure | Patio(s) |
Building
| Bathroom Total | 4 |
| Bedrooms Above Ground | 4 |
| Bedrooms Below Ground | 1 |
| Bedrooms Total | 5 |
| Appliances | Dishwasher, Refrigerator, Microwave, Stove, Washer, Dryer |
| Architectural Style | 2 Level |
| Constructed Date | 1989 |
| Construction Style Attachment | Detached |
| Cooling Type | Air Exchanger |
| Exterior Finish | Wood Shingles, Vinyl Siding, Wood |
| Flooring Type | Carpeted, Mixed Flooring |
| Half Bath Total | 1 |
| Heating Fuel | Electric |
| Heating Type | Baseboard Heaters |
| Size Interior | 3,150 Ft2 |
| Type | Two Apartment House |
| Utility Water | Municipal Water |
Land
| Access Type | Year-round Access |
| Acreage | No |
| Land Amenities | Shopping |
| Landscape Features | Landscaped |
| Sewer | Municipal Sewage System |
| Size Irregular | 52x100 |
| Size Total Text | 52x100|0-4,050 Sqft |
| Zoning Description | Residential |
Rooms
| Level | Type | Length | Width | Dimensions |
|---|---|---|---|---|
| Second Level | Primary Bedroom | 15.00X12.00 | ||
| Second Level | Bedroom | 15.00X12.00 | ||
| Second Level | Bath (# Pieces 1-6) | FULL | ||
| Second Level | Bedroom | 12.00X9.50 | ||
| Second Level | Bath (# Pieces 1-6) | ENSUITE | ||
| Second Level | Bedroom | 12.00X10.50 | ||
| Basement | Bedroom | 12.00X12.00 | ||
| Basement | Bath (# Pieces 1-6) | FULL | ||
| Basement | Recreation Room | 12.00X21.00 | ||
| Basement | Kitchen | 9.00X12.00 | ||
| Main Level | Family Room | 12.00X12.00 | ||
| Main Level | Bath (# Pieces 1-6) | HALF | ||
| Main Level | Living Room | 15.00X11.50 | ||
| Main Level | Dining Room | 12.00X11.50 | ||
| Main Level | Laundry Room | 8.00X8.00 | ||
| Main Level | Kitchen | 16.00X12.00 |
Contact Us
Contact us for more information

