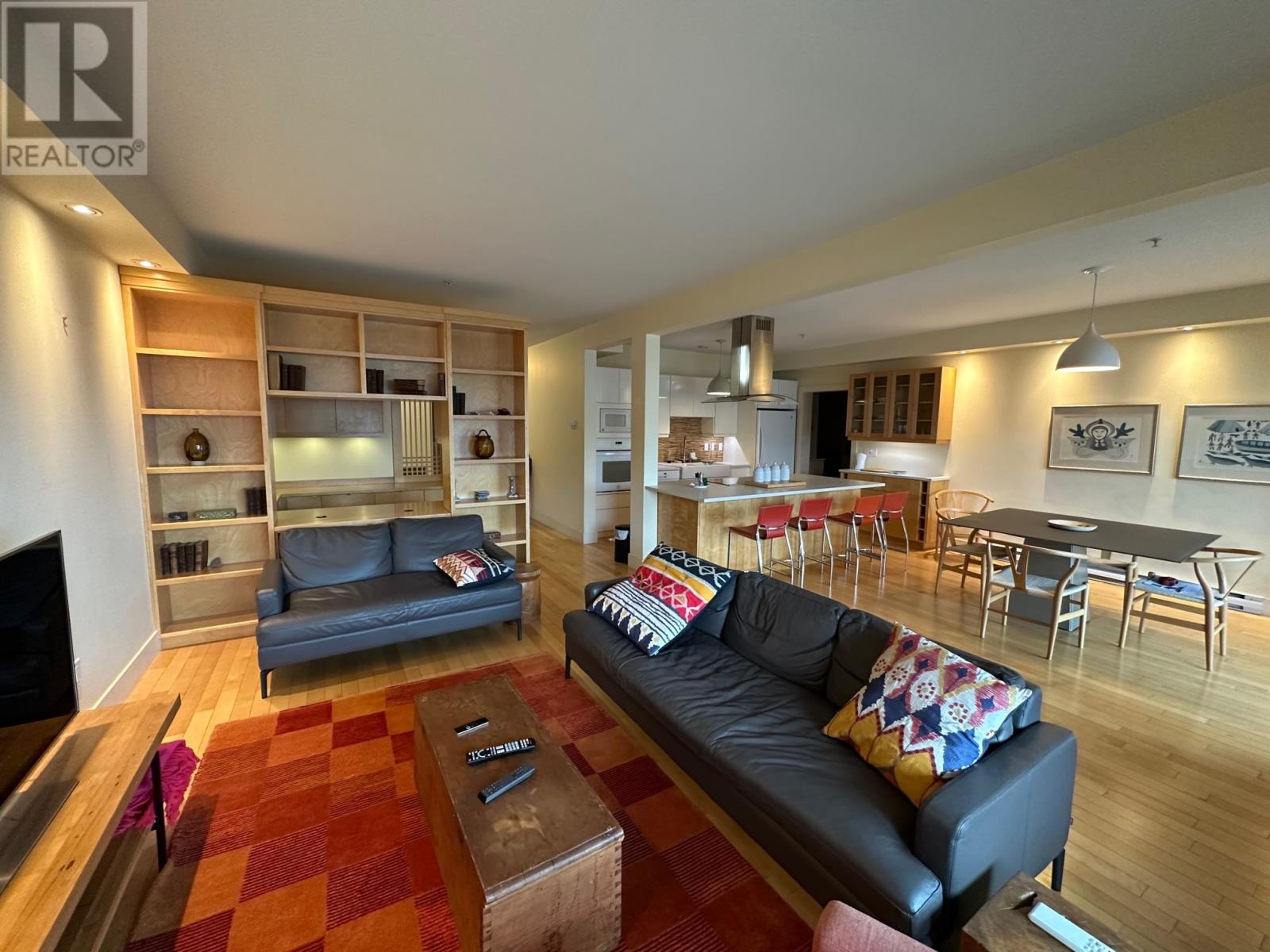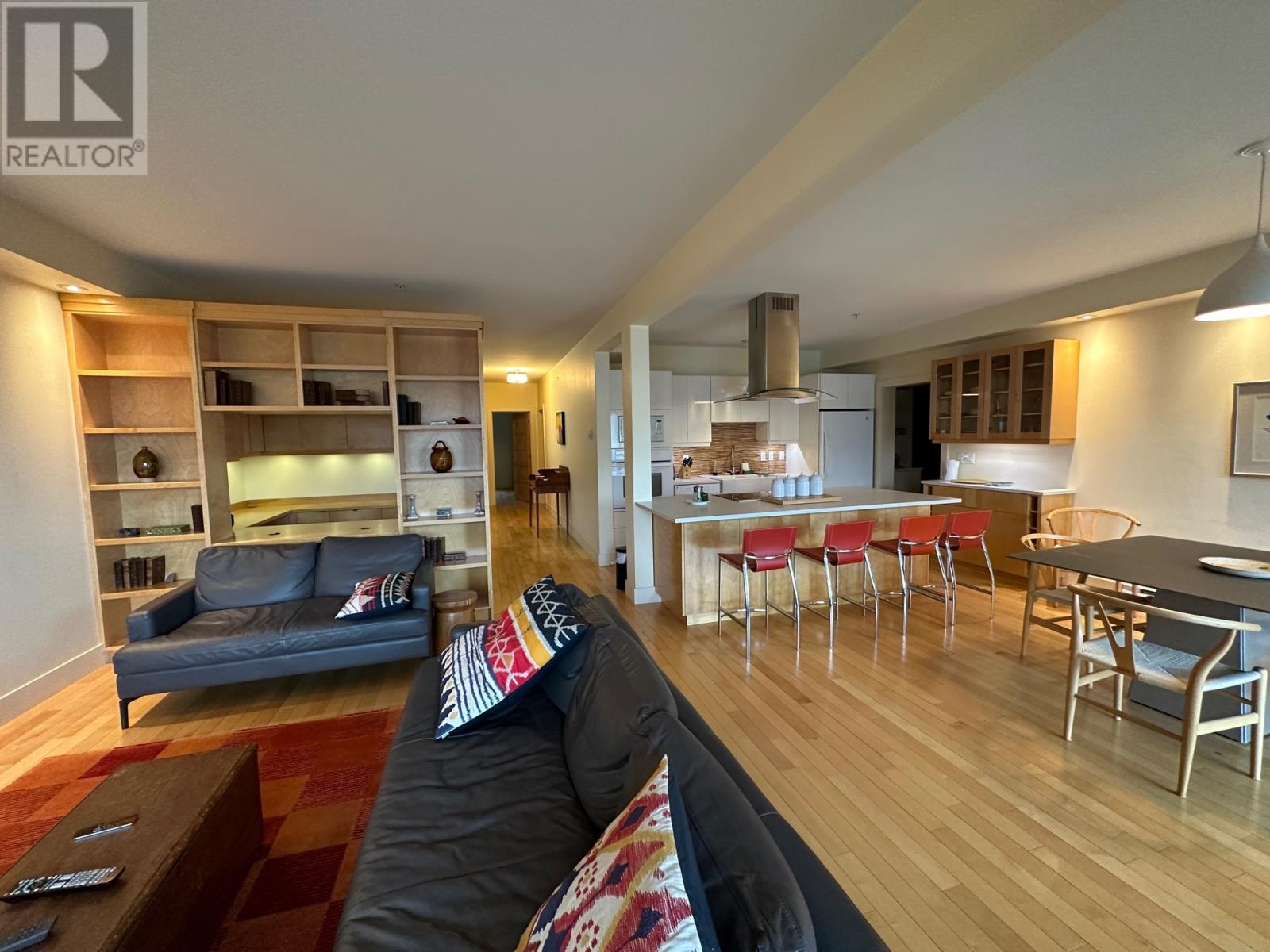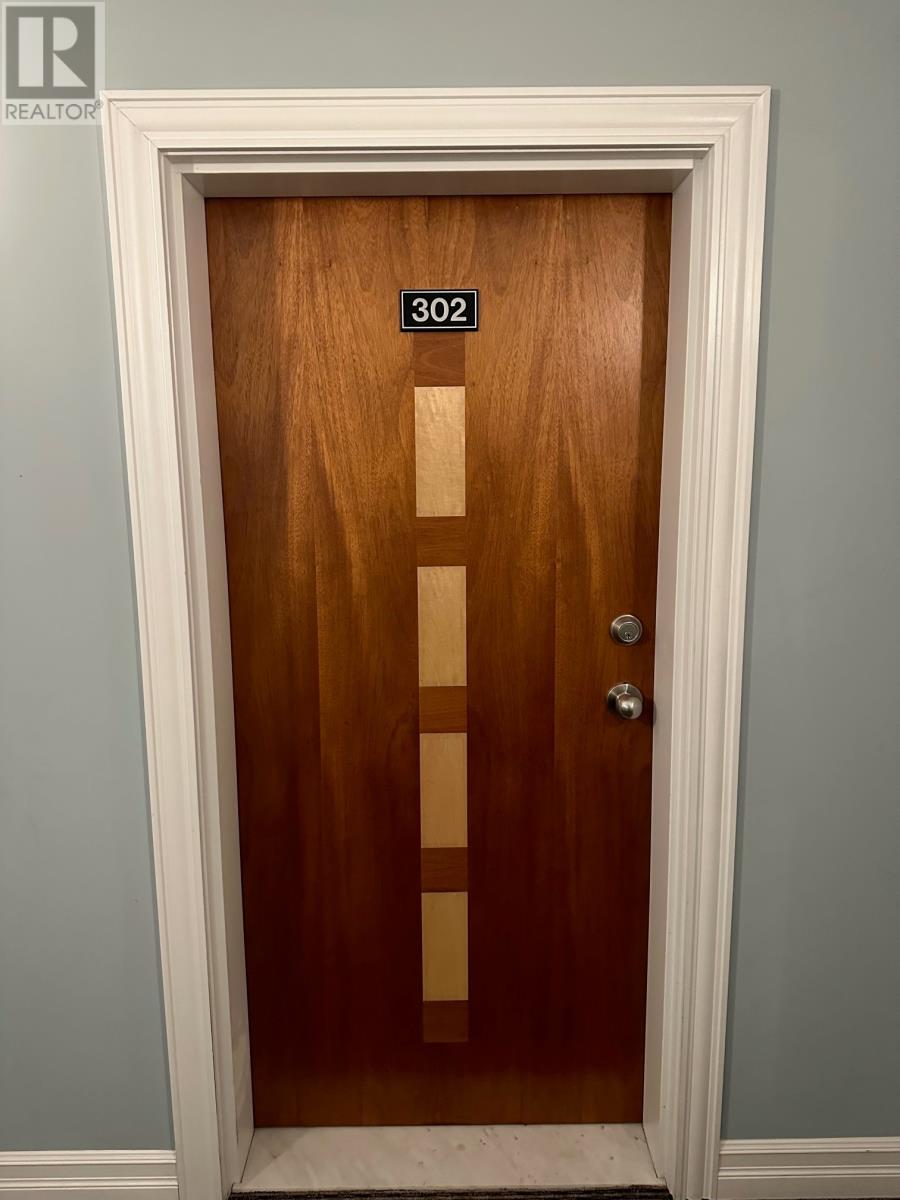16 Water Street Unit#302 St. John's, Newfoundland & Labrador A1C 0A7
$3,200 Monthly
This third floor condo at Fort William Station has an outstanding view looking out towards the Harbour entrance. The condo is fully furnished and heat and light is included in the rent. Enjoy a barbeque or morning coffee as the sun comes up on the glass enclosed patio while watching ships come and go. There are two spacious bedrooms, especially the master that includes a walk in closet and ensuite with custom shower. The second full bathroom includes a soaker tub. The living, dining and kitchen area is fully open concept with lots of space to hold gatherings and dinner parties. The kitchen includes a peninsula eating bar for four people. There is an adjacent office which is a great convenience for those working from home. The mini split lets you enjoy the light from the summer sun in an air conditioned environment. The secure building includes a front entry camera monitor in the spacious condo foyer. Put away your shovel as there is one underground parking space. The location is ideal, from where tenants can walk to the Outer Battery and connect with the Signal Hill trail and Rennies River Trail system. Keep the car in the garage as you can walk along historic Water Street to enjoy the many downtown dining and shopping options. (id:55727)
Property Details
| MLS® Number | 1283136 |
| Property Type | Single Family |
| Amenities Near By | Recreation, Shopping |
| Equipment Type | None |
| Rental Equipment Type | None |
| Structure | Patio(s) |
| View Type | Ocean View, View |
Building
| Bathroom Total | 2 |
| Bedrooms Above Ground | 2 |
| Bedrooms Total | 2 |
| Appliances | Intercom |
| Constructed Date | 2012 |
| Cooling Type | Air Exchanger |
| Exterior Finish | Other |
| Flooring Type | Mixed Flooring |
| Foundation Type | Concrete |
| Heating Fuel | Electric |
| Size Interior | 1,566 Ft2 |
| Utility Water | Municipal Water |
Parking
| Carport |
Land
| Acreage | No |
| Land Amenities | Recreation, Shopping |
| Sewer | Municipal Sewage System |
| Size Total Text | 0-4,050 Sqft |
| Zoning Description | Res. |
Rooms
| Level | Type | Length | Width | Dimensions |
|---|---|---|---|---|
| Third Level | Bedroom | 14 X 12 | ||
| Third Level | Primary Bedroom | 16 X 14.5 | ||
| Third Level | Office | 7.5 X 8.5 | ||
| Third Level | Kitchen | 10.5 X 13 | ||
| Third Level | Dining Room | 13 X 13 | ||
| Third Level | Living Room | 12.5 X 16 | ||
| Third Level | Foyer | 9 X 8 |
Contact Us
Contact us for more information




































