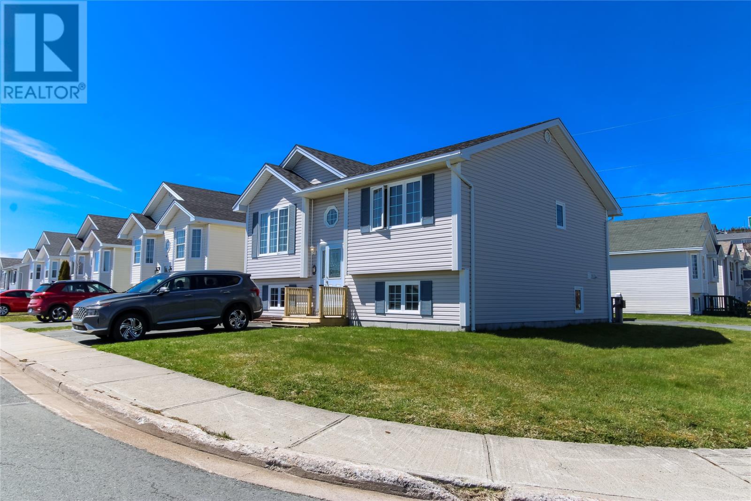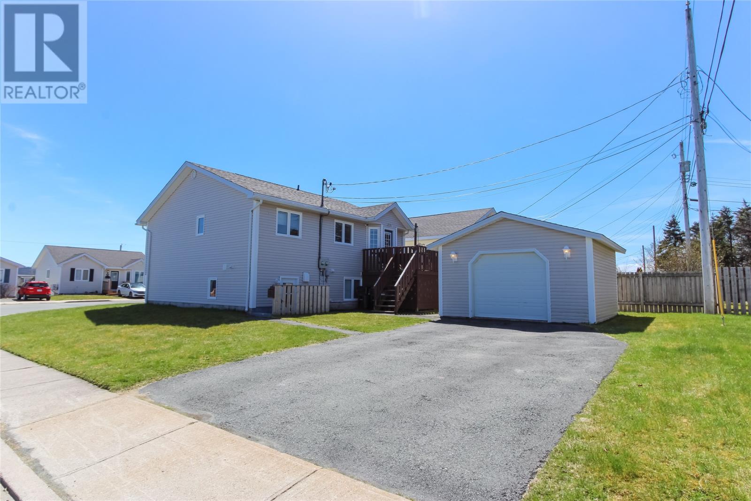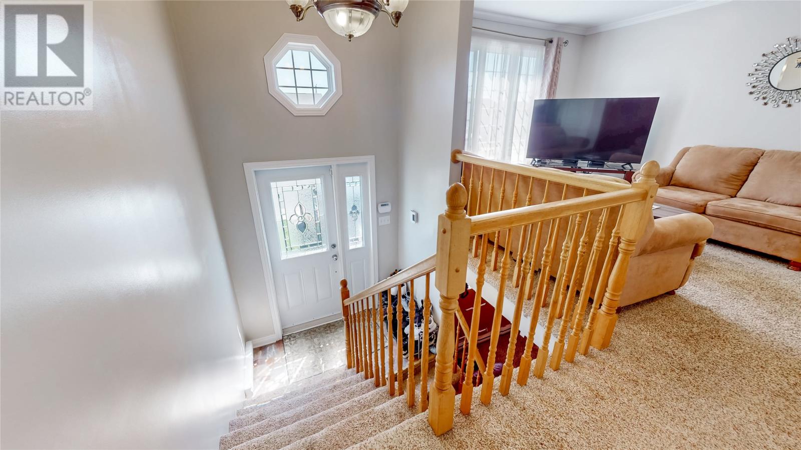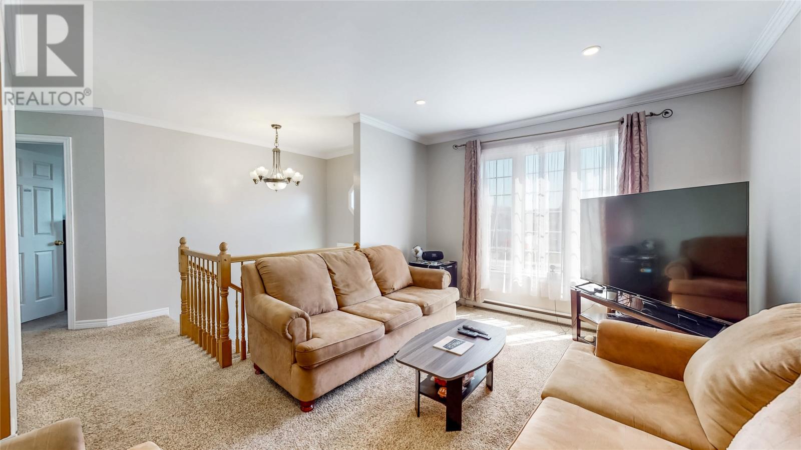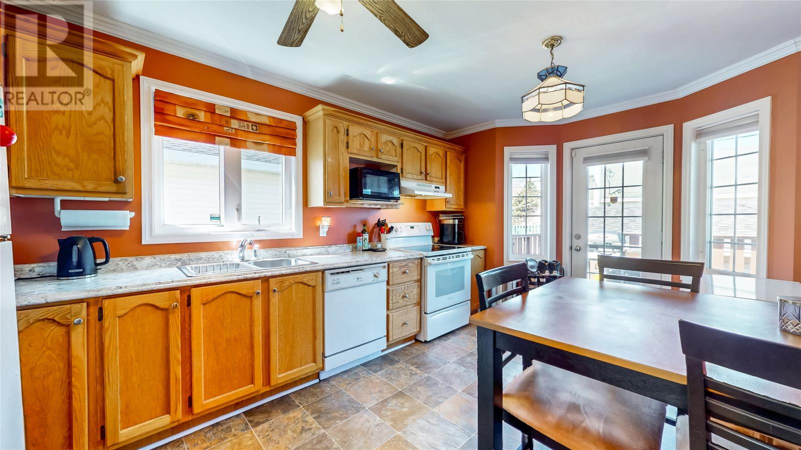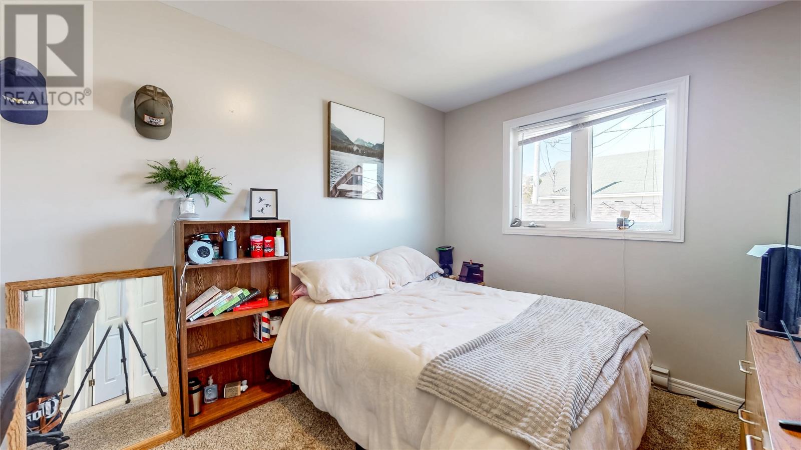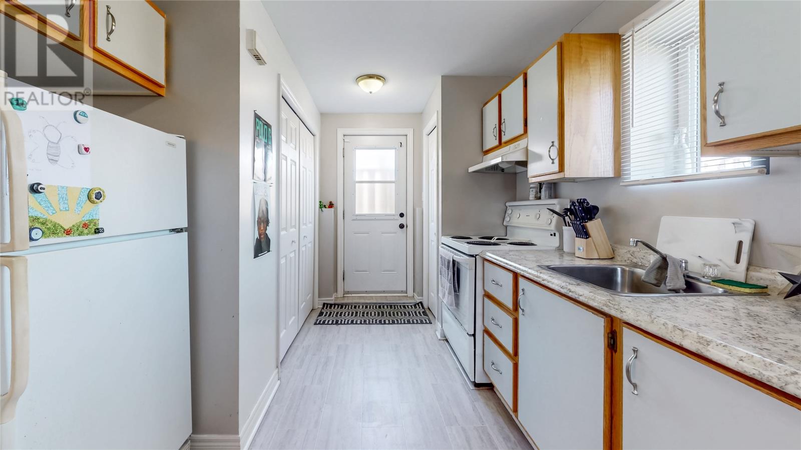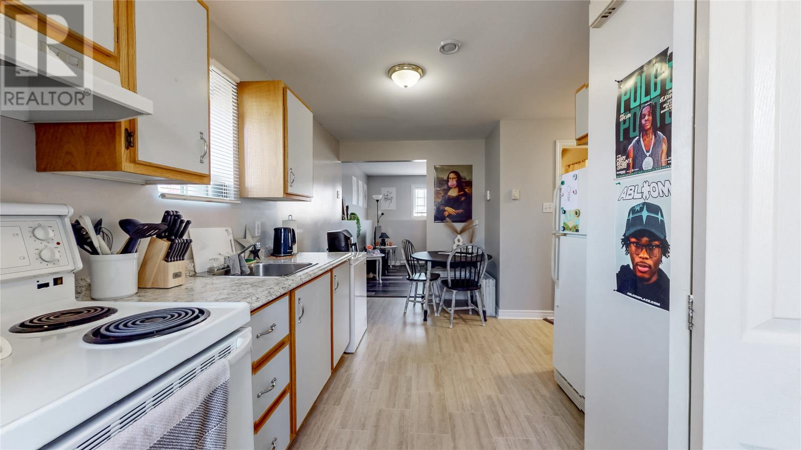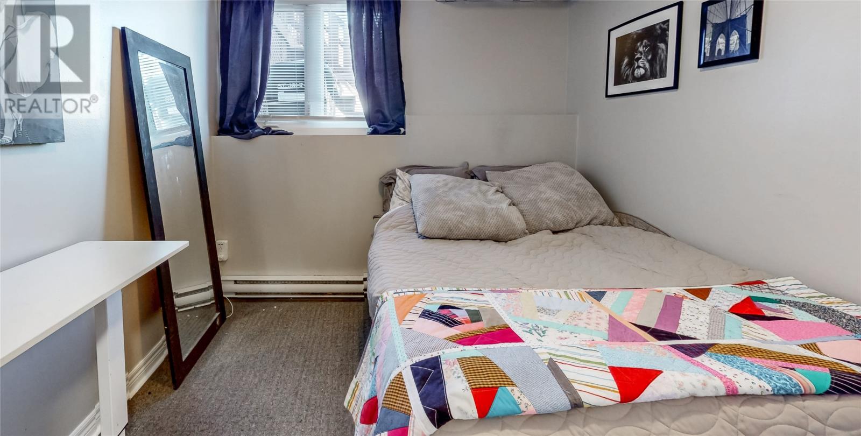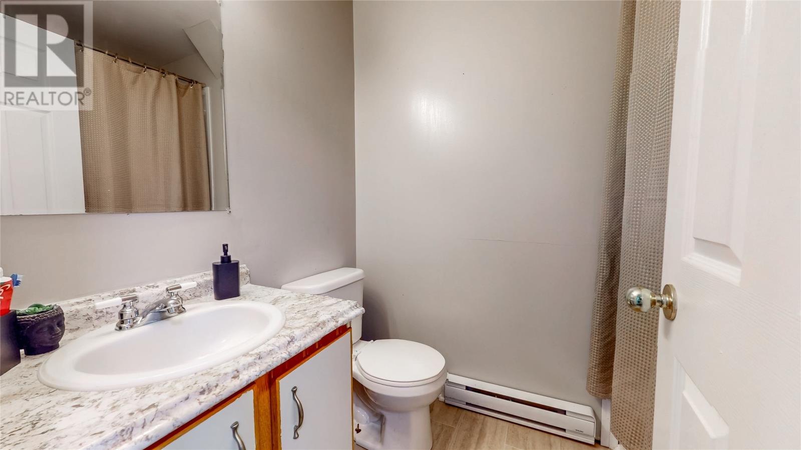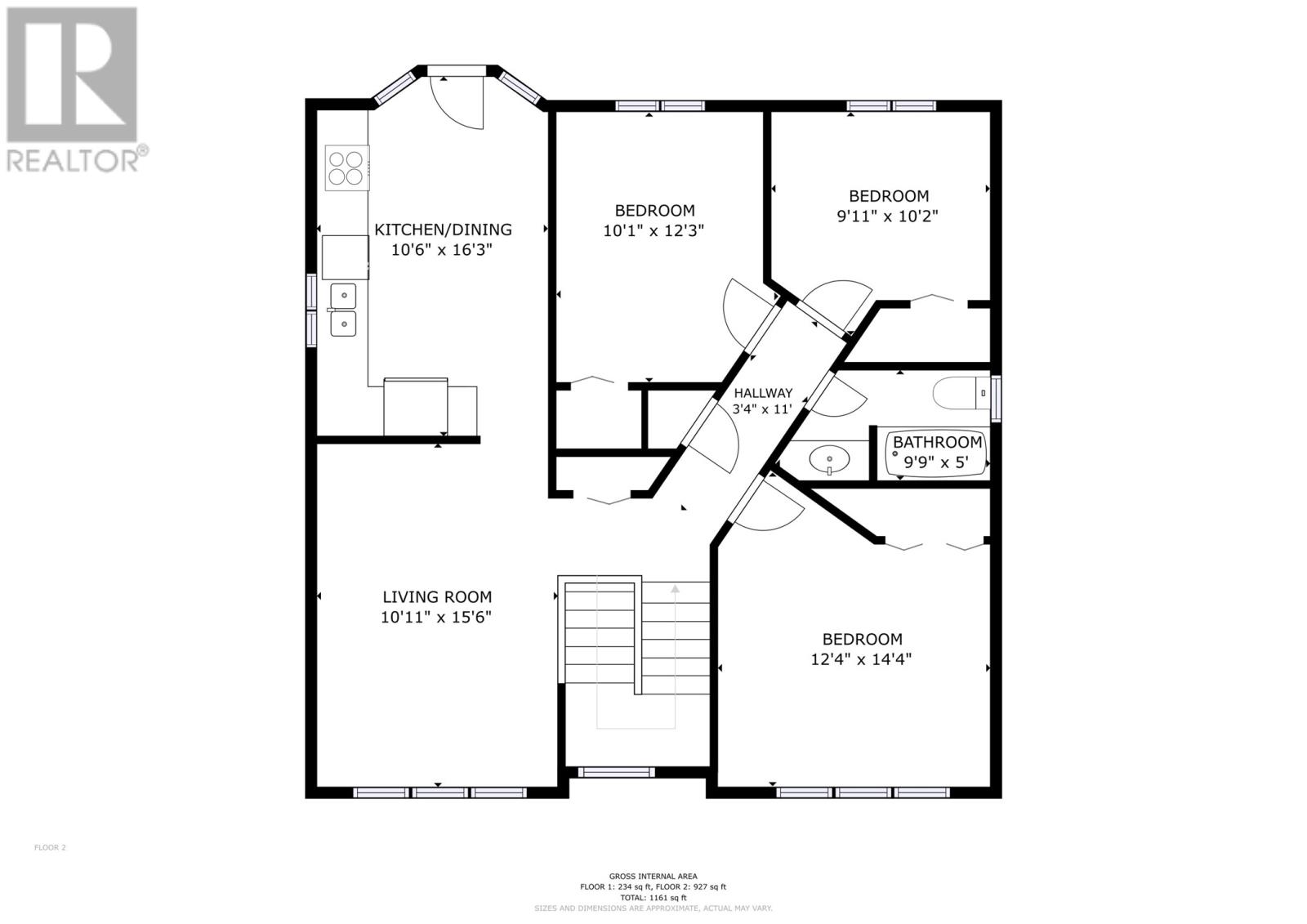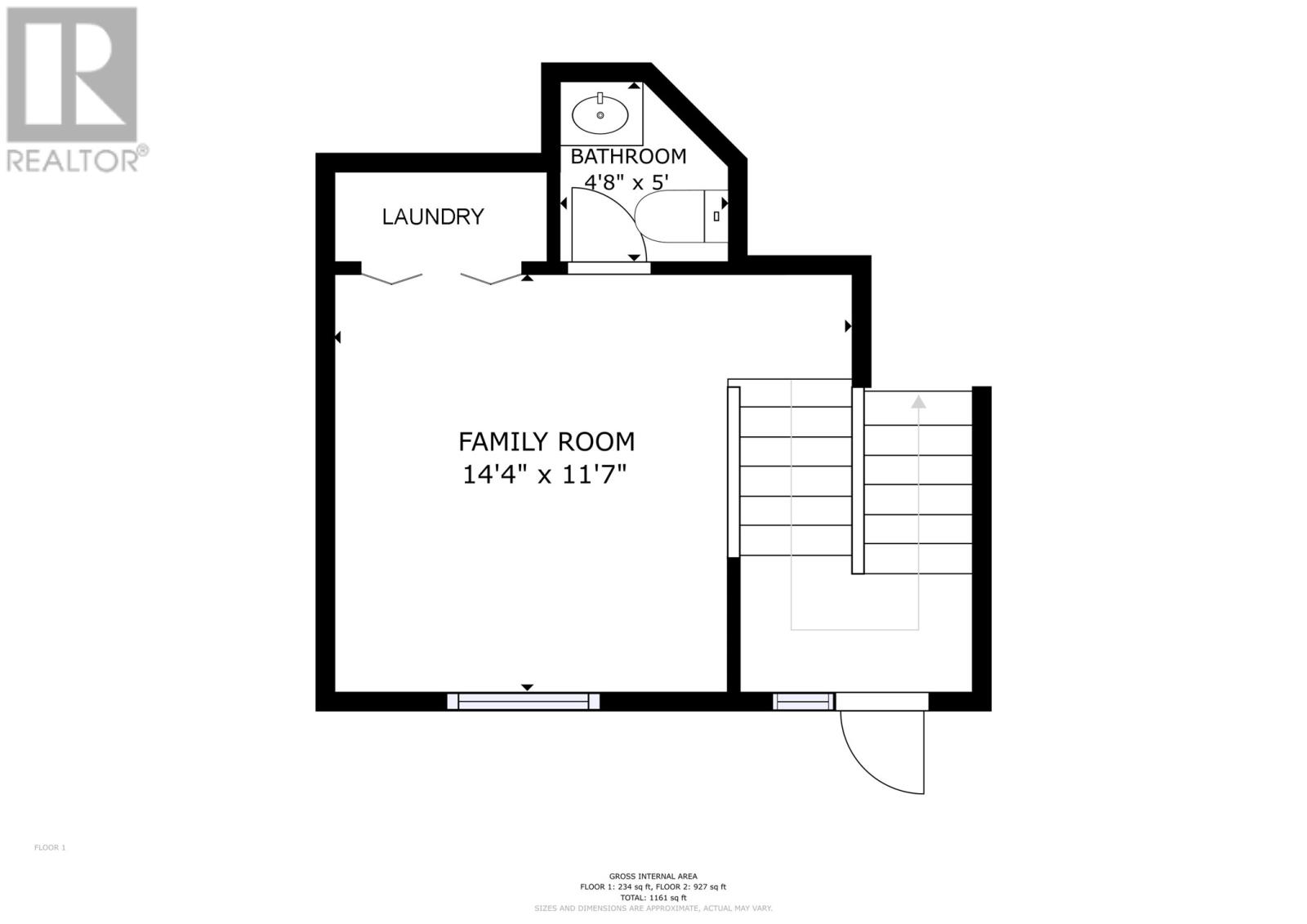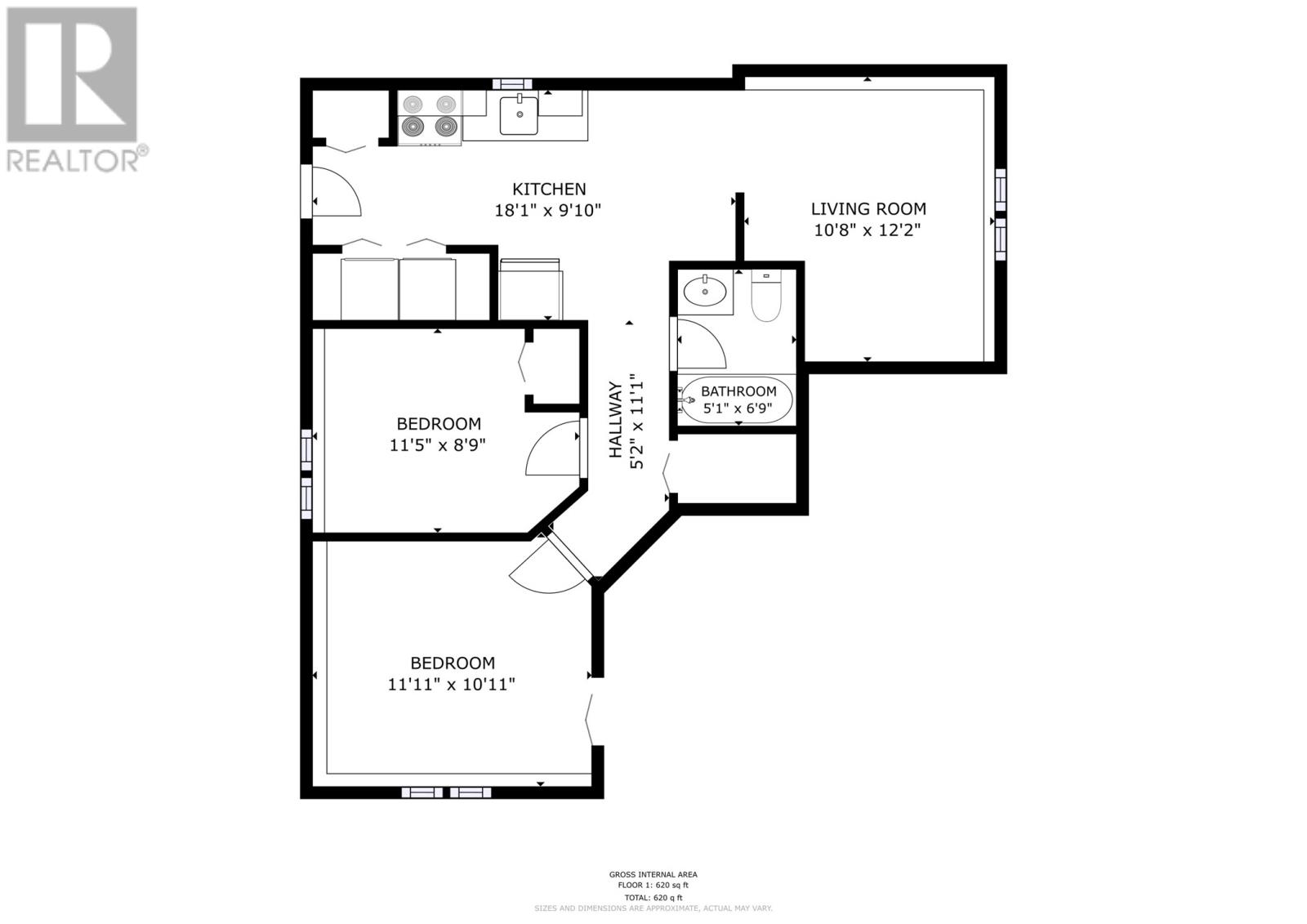5 Bedroom
3 Bathroom
1,830 ft2
Air Exchanger
Baseboard Heaters
Landscaped
$379,900
Are you searching for your first home, an investment property, or thinking of downsizing? Welcome to 16 Kelland Crescent—a versatile and well-maintained two-apartment home located on a spacious corner lot in the west end of St. John’s. This central location puts you close to everything, including hospitals, schools, shopping, recreation, bus routes, downtown, and highway access. The main unit features three comfortable bedrooms, a full bathroom, a bright and inviting living area, an eat-in kitchen, and a rec room with a convenient half bath and laundry area—ideal for family living. The self-contained basement apartment offers two additional bedrooms, a full bathroom, an eat-in kitchen, a cozy living space, and its own laundry area, making it a great option for rental income or multi-generational living. Additional highlights include a 16x16 detached garage, two separate driveways for added privacy and parking flexibility, and new roof shingles installed in 2021—offering peace of mind for years to come. Whether you're looking to buy, or invest and expand your rental portfolio, 16 Kelland Crescent is a great opportunity in a sought-after area. Don’t miss your chance to view this one! As per the seller’s direction, no conveyance of offers before Sunday, May 4, at 4:00pm. (id:55727)
Property Details
|
MLS® Number
|
1284268 |
|
Property Type
|
Single Family |
|
Amenities Near By
|
Highway, Recreation |
|
Equipment Type
|
None |
|
Rental Equipment Type
|
None |
Building
|
Bathroom Total
|
3 |
|
Bedrooms Above Ground
|
3 |
|
Bedrooms Below Ground
|
2 |
|
Bedrooms Total
|
5 |
|
Appliances
|
Dishwasher, Refrigerator, Microwave, Stove, Washer, Dryer |
|
Constructed Date
|
2001 |
|
Construction Style Attachment
|
Detached |
|
Construction Style Split Level
|
Split Level |
|
Cooling Type
|
Air Exchanger |
|
Exterior Finish
|
Vinyl Siding |
|
Flooring Type
|
Carpeted, Laminate, Other |
|
Foundation Type
|
Concrete, Poured Concrete |
|
Half Bath Total
|
1 |
|
Heating Fuel
|
Electric |
|
Heating Type
|
Baseboard Heaters |
|
Size Interior
|
1,830 Ft2 |
|
Type
|
Two Apartment House |
|
Utility Water
|
Municipal Water |
Parking
Land
|
Acreage
|
No |
|
Land Amenities
|
Highway, Recreation |
|
Landscape Features
|
Landscaped |
|
Sewer
|
Municipal Sewage System |
|
Size Irregular
|
93x56x74x29x37 (corner Lot - See Survey) |
|
Size Total Text
|
93x56x74x29x37 (corner Lot - See Survey)|0-4,050 Sqft |
|
Zoning Description
|
Res. |
Rooms
| Level |
Type |
Length |
Width |
Dimensions |
|
Basement |
Bath (# Pieces 1-6) |
|
|
3 PC |
|
Basement |
Bedroom |
|
|
11.1x10.1 |
|
Basement |
Bedroom |
|
|
11.5x8.9 |
|
Basement |
Not Known |
|
|
10.8x12.2 |
|
Basement |
Not Known |
|
|
18.1x9.1 |
|
Basement |
Bath (# Pieces 1-6) |
|
|
2 PC |
|
Basement |
Recreation Room |
|
|
14.4x11.7 |
|
Main Level |
Bath (# Pieces 1-6) |
|
|
3 PC |
|
Main Level |
Bedroom |
|
|
10.1x12.3 |
|
Main Level |
Bedroom |
|
|
9.11x10.2 |
|
Main Level |
Bedroom |
|
|
12.4x14.4 |
|
Main Level |
Not Known |
|
|
10.6x16.3 |
|
Main Level |
Living Room |
|
|
11.1x15.6 |

