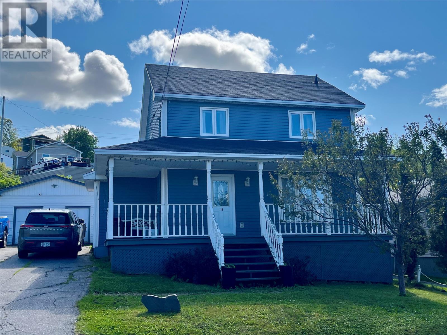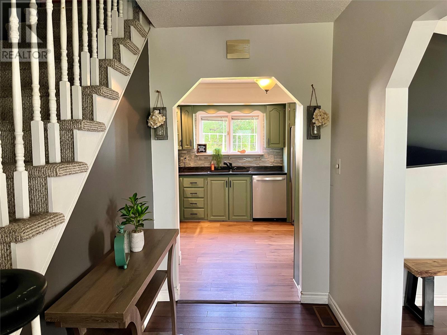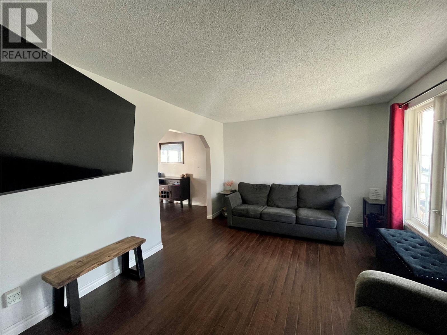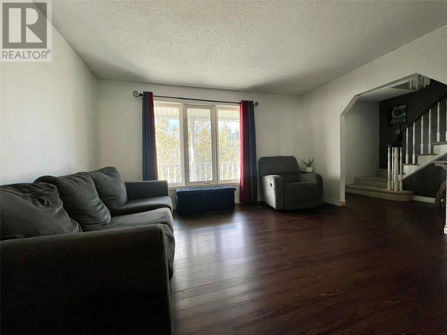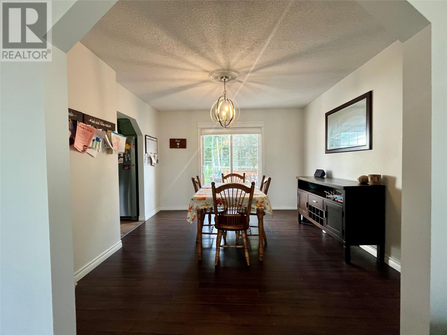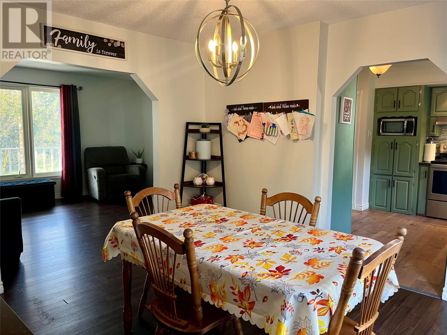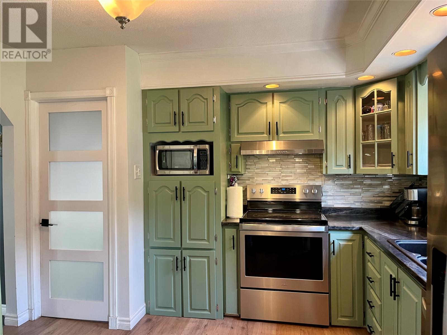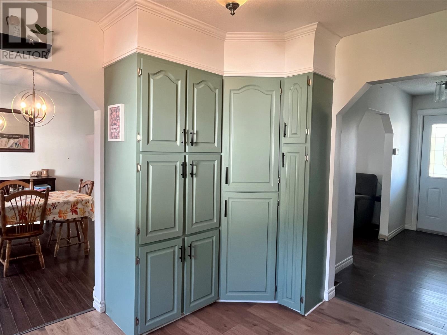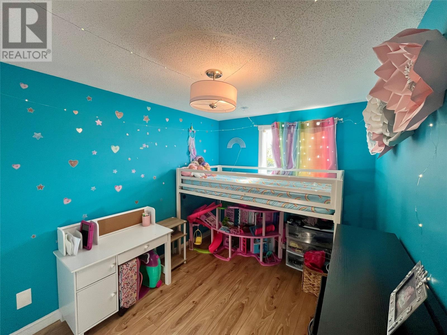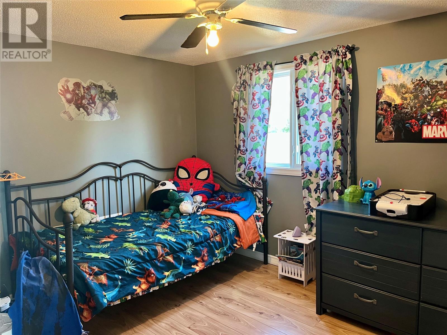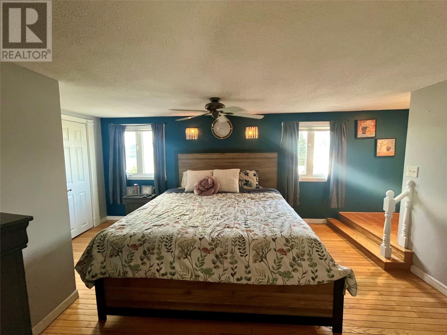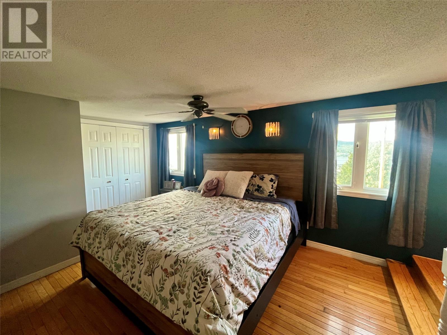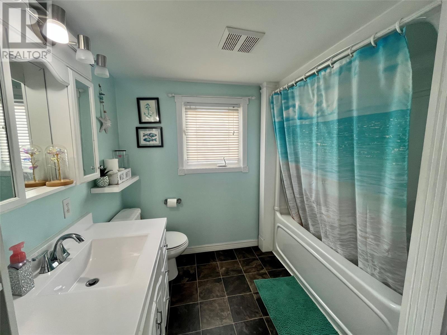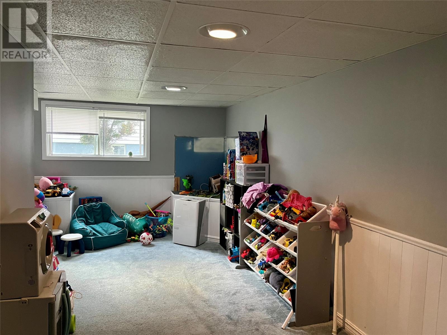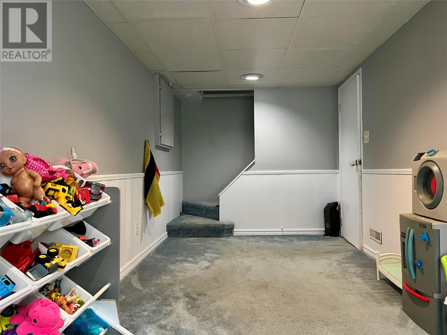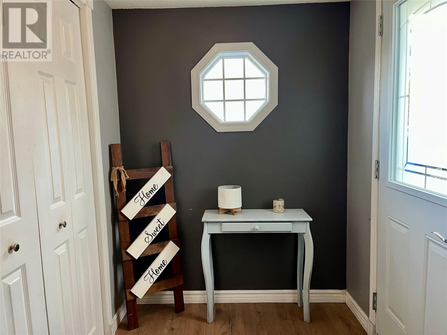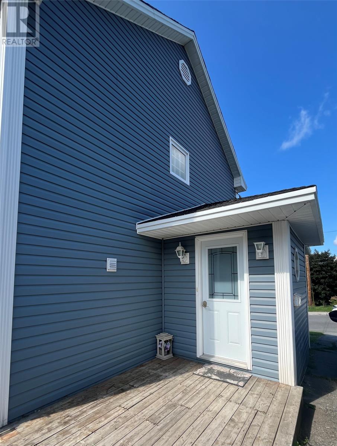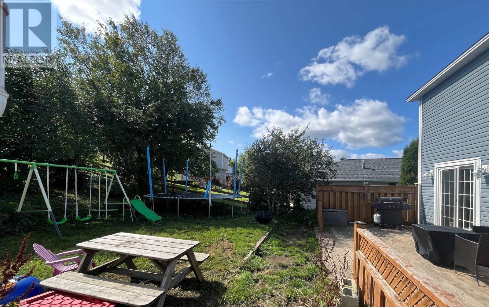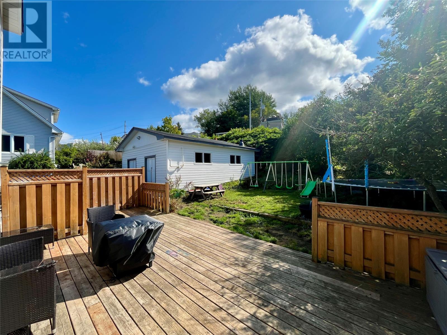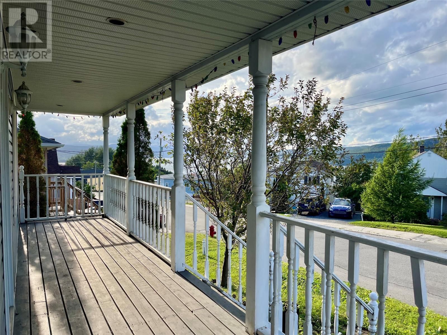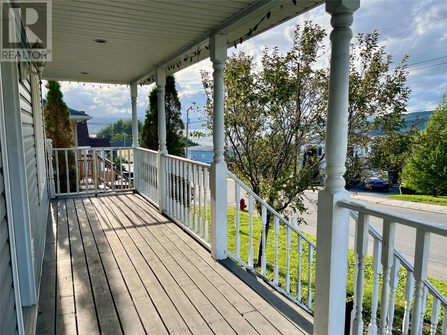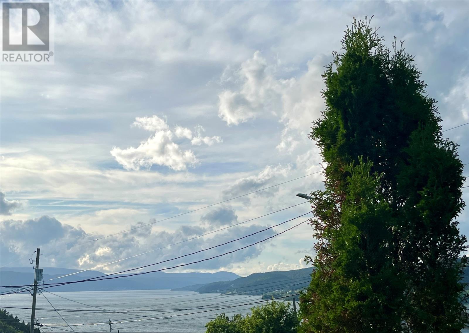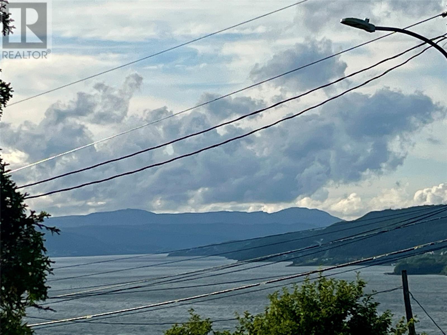16 Clarence Street Corner Brook, Newfoundland & Labrador A2H 1R9
$299,000
This charming three-bedroom family home offers a cozy and inviting atmosphere. The main level features a kitchen with modern and fresh green cabinets, stainless steel appliances and ample storage that includes a large pantry. A porch off the kitchen provides easy access and extra storage. The living area has beautiful views of the bay from the covered veranda, while the dining area is perfect for family meals. The backyard is a family friendly area with a patio area and mature trees, lots of space for children to play or adults to entertain! Upstairs, there are three bedrooms-primary bedroom boasts a walk-in closet and easy access via a staircase to the attic with full ceiling height-easy potential for extra living space! The lower level includes a recreation room, laundry area, and plenty of storage. With four-car parking and a storage shed, this home offers practicality and convenience. Call today for your appointment to view! No offers to be submitted until 5pm Friday September 12, 2025 (id:55727)
Property Details
| MLS® Number | 1290169 |
| Property Type | Single Family |
| Amenities Near By | Shopping |
| Equipment Type | None |
| Rental Equipment Type | None |
Building
| Bathroom Total | 1 |
| Bedrooms Above Ground | 3 |
| Bedrooms Total | 3 |
| Appliances | Dishwasher, Refrigerator, Microwave, Stove, Washer, Dryer |
| Architectural Style | 2 Level |
| Constructed Date | 1956 |
| Construction Style Attachment | Detached |
| Exterior Finish | Vinyl Siding |
| Flooring Type | Carpeted, Laminate, Other |
| Foundation Type | Concrete |
| Heating Fuel | Oil |
| Heating Type | Forced Air |
| Stories Total | 2 |
| Size Interior | 1,728 Ft2 |
| Type | House |
| Utility Water | Municipal Water |
Land
| Access Type | Year-round Access |
| Acreage | No |
| Land Amenities | Shopping |
| Landscape Features | Landscaped |
| Sewer | Municipal Sewage System |
| Size Irregular | 50 X 118 |
| Size Total Text | 50 X 118|4,051 - 7,250 Sqft |
| Zoning Description | Res. |
Rooms
| Level | Type | Length | Width | Dimensions |
|---|---|---|---|---|
| Second Level | Bath (# Pieces 1-6) | 8 X 8'5 | ||
| Second Level | Bedroom | 10'6 X 8'8 | ||
| Second Level | Bedroom | 10'9 X 9 | ||
| Second Level | Primary Bedroom | 16 X 11 | ||
| Basement | Utility Room | 22 X 14'9 | ||
| Basement | Recreation Room | 22 X 10'9 | ||
| Main Level | Foyer | 11 X 5'6 | ||
| Main Level | Dining Room | 11'7 X 10'9 | ||
| Main Level | Living Room | 13'10 X 11'4 | ||
| Main Level | Kitchen | 12 X 12 |
Contact Us
Contact us for more information

