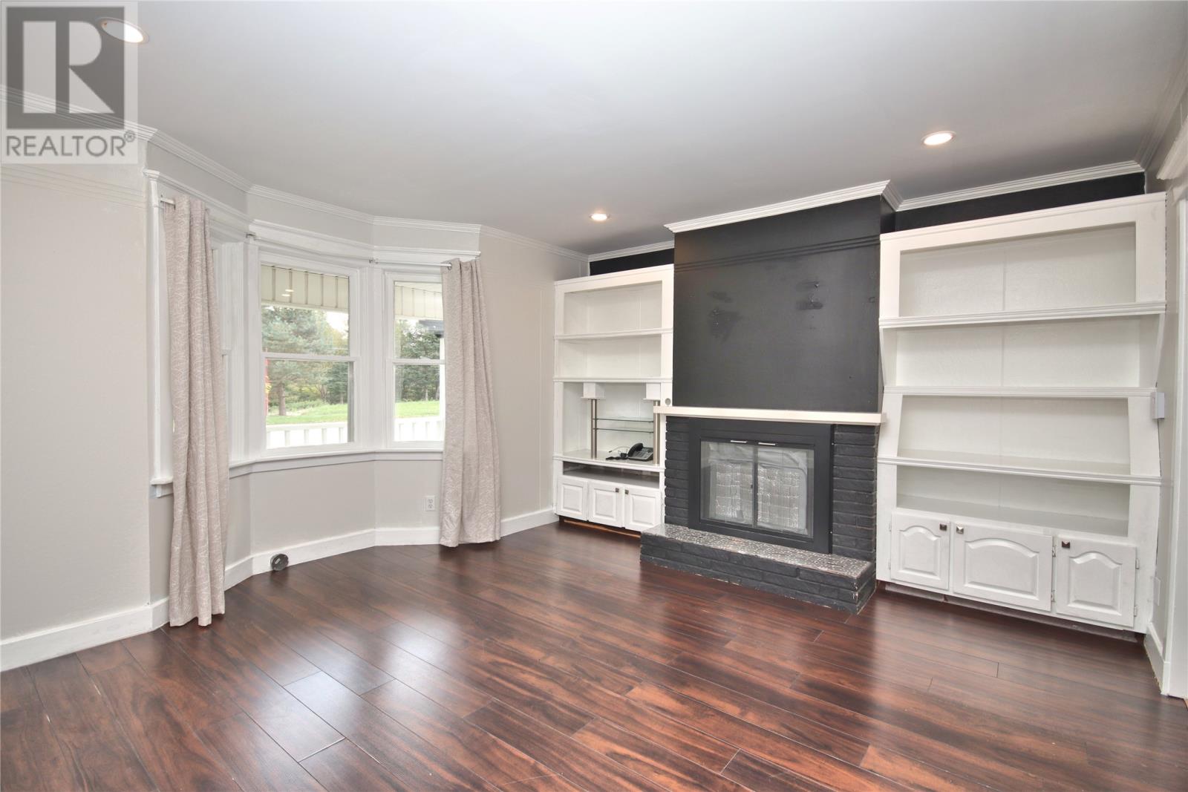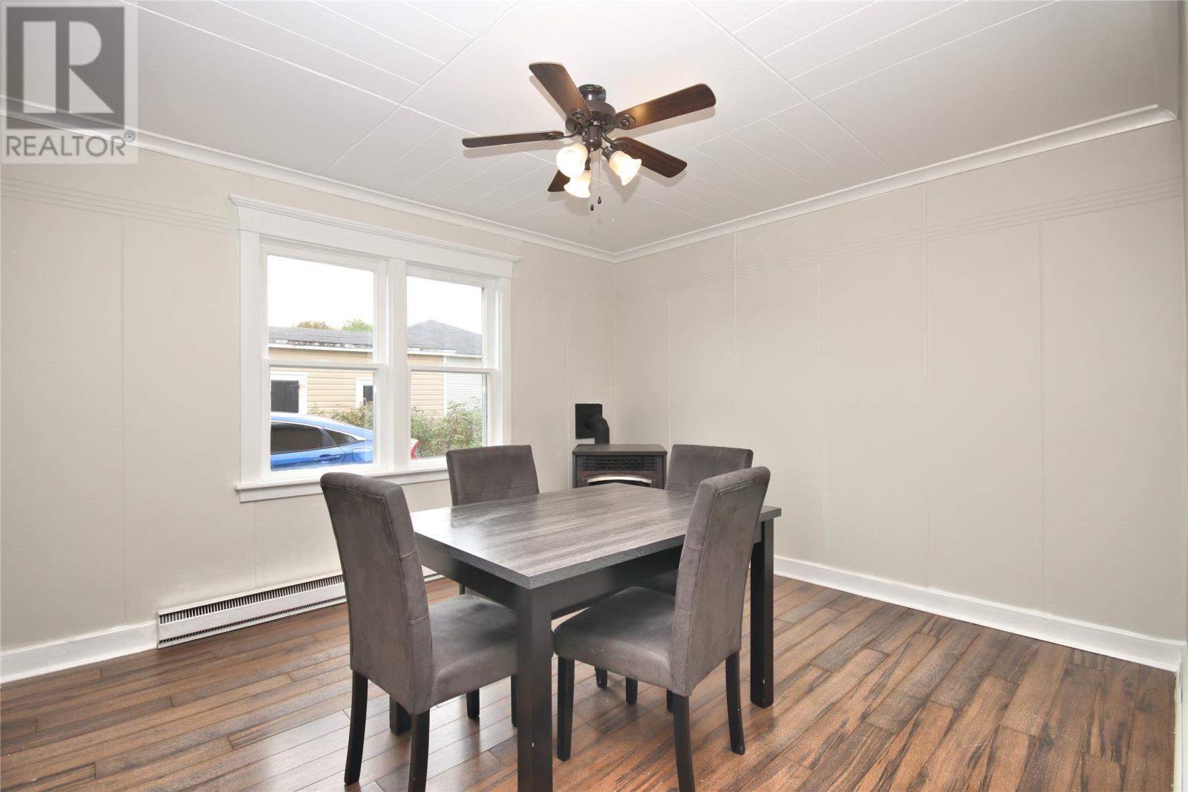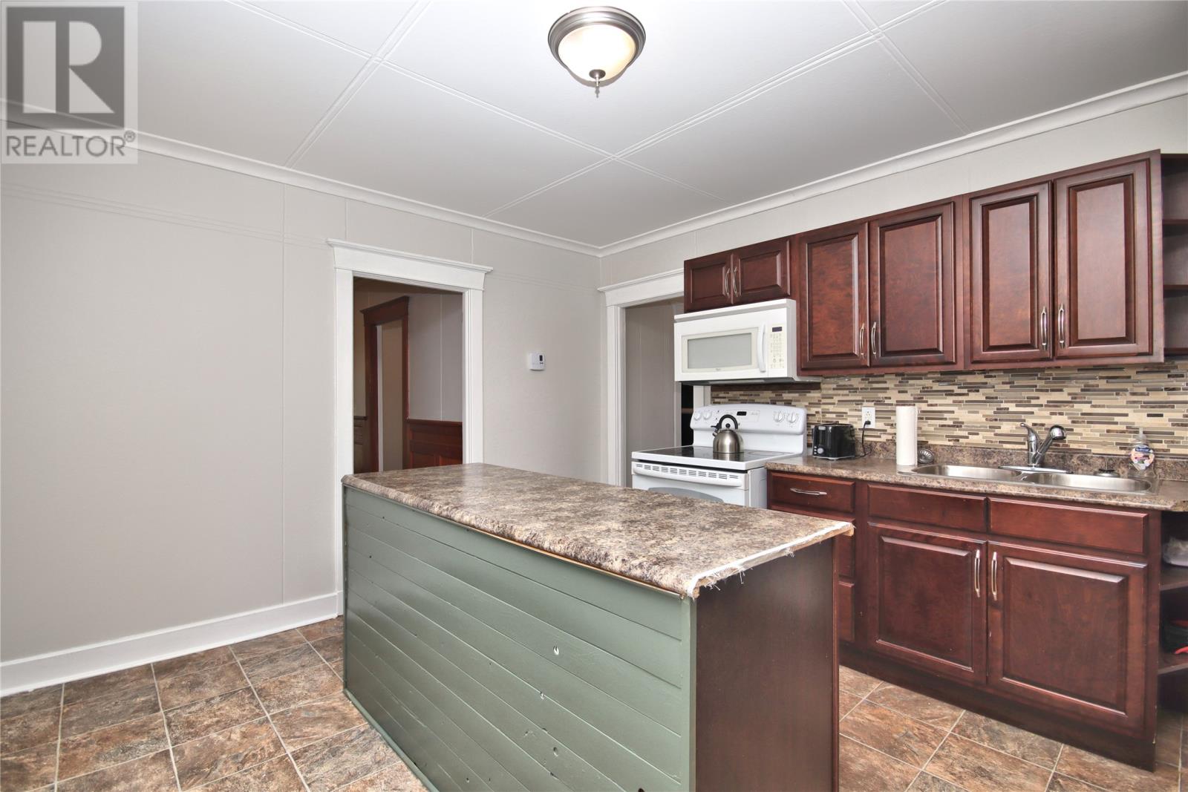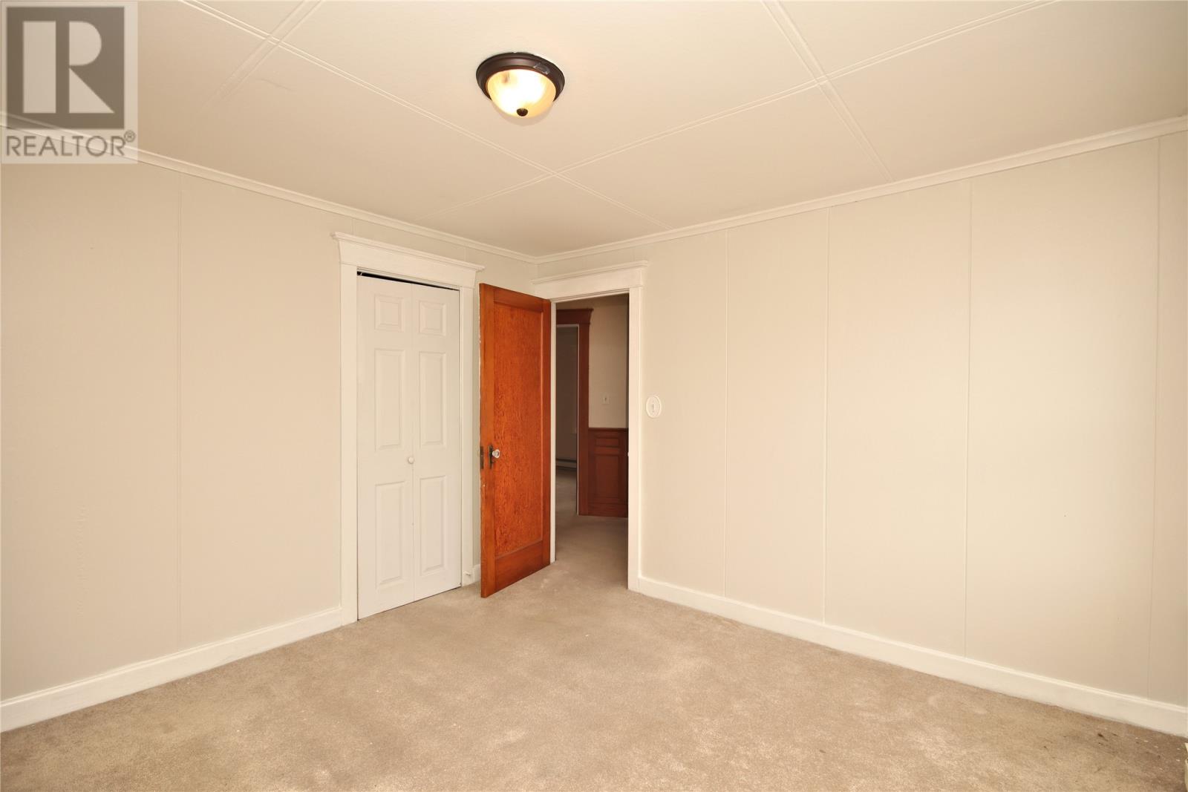16-18 Springfield Road South River, Newfoundland & Labrador A0A 3W0
$169,000
Welcome to 16-18 Springfield Road, South River. This property features full town services, electric heat, 22' x 15' storage shed and 0.33 acre (99' x 157' x 99' x 140' Approx) lot that allows for a large backyard with mature trees. The main floor of the home has a welcoming front foyer with original custom wood staircase, large bright living room centered by a custom mantle and dining room with the coziness of a wood pellet stove. Adjacent to the dining area is a kitchen that includes an island and appliances as well as a pantry and rear porch area with washer and dryer included. the second floor has three generously sized bedrooms and a three - piece main bathroom. (id:55727)
Property Details
| MLS® Number | 1278332 |
| Property Type | Single Family |
Building
| Bathroom Total | 1 |
| Bedrooms Above Ground | 3 |
| Bedrooms Total | 3 |
| Appliances | Dishwasher, Refrigerator, Stove, Washer, Dryer |
| Architectural Style | 2 Level |
| Constructed Date | 1973 |
| Construction Style Attachment | Detached |
| Exterior Finish | Vinyl Siding |
| Flooring Type | Carpeted, Laminate, Mixed Flooring, Other |
| Foundation Type | Concrete |
| Heating Fuel | Electric, Wood |
| Heating Type | Other |
| Stories Total | 2 |
| Size Interior | 1,332 Ft2 |
| Type | House |
| Utility Water | Municipal Water |
Parking
| Detached Garage |
Land
| Acreage | No |
| Landscape Features | Landscaped |
| Sewer | Municipal Sewage System |
| Size Irregular | 99' X 157' X 99' X 140' Approx |
| Size Total Text | 99' X 157' X 99' X 140' Approx|under 1/2 Acre |
| Zoning Description | Res |
Rooms
| Level | Type | Length | Width | Dimensions |
|---|---|---|---|---|
| Second Level | Bath (# Pieces 1-6) | 3 pc | ||
| Second Level | Bedroom | 9.10 x 12.05 | ||
| Second Level | Bedroom | 11.03 x 11.03 | ||
| Second Level | Bedroom | 11.03 x 11.04 | ||
| Main Level | Dining Room | 12.05 x 11.02 | ||
| Main Level | Living Room | 12.05 x 14.10 | ||
| Main Level | Foyer | 12.04 x 8 | ||
| Main Level | Laundry Room | 7 x 6 | ||
| Main Level | Not Known | 6 x 6.05 | ||
| Main Level | Kitchen | 11.07 x 12.06 |
Contact Us
Contact us for more information




































