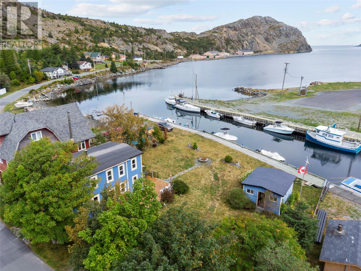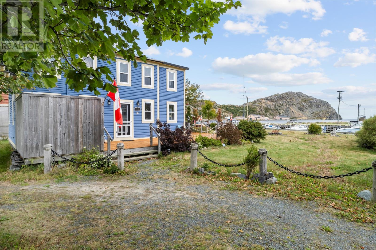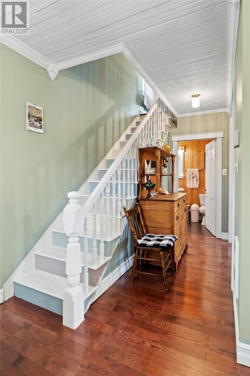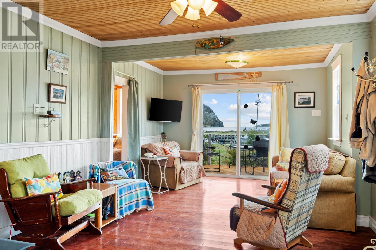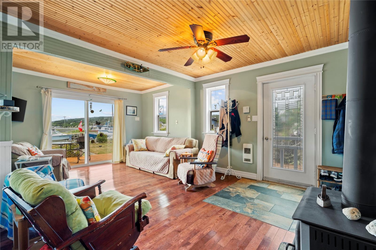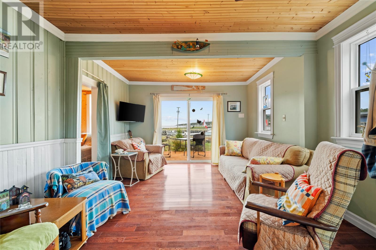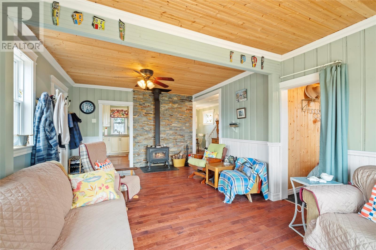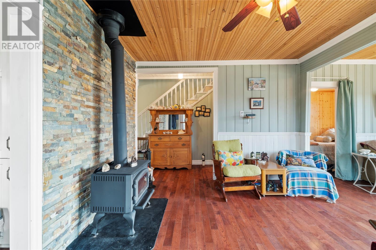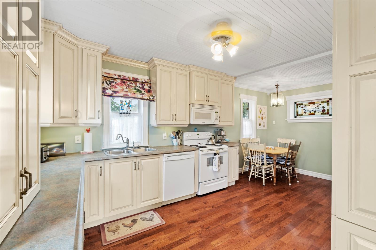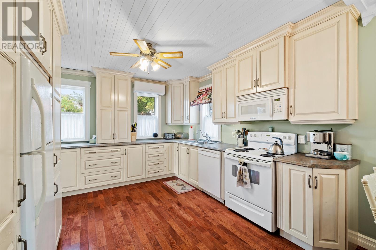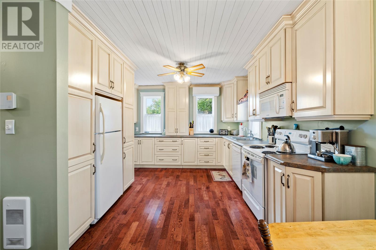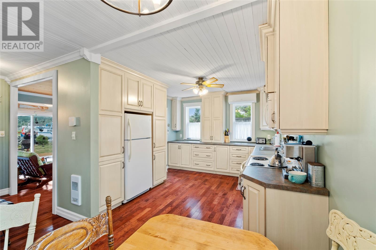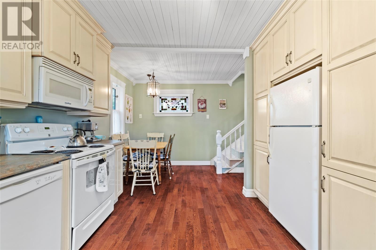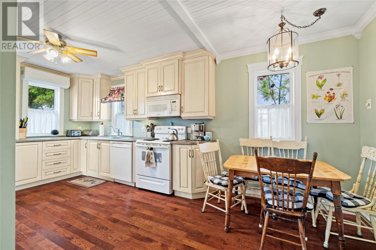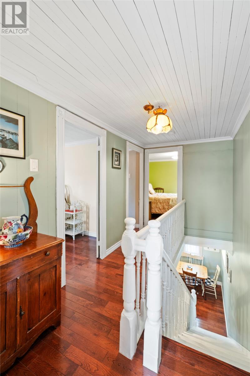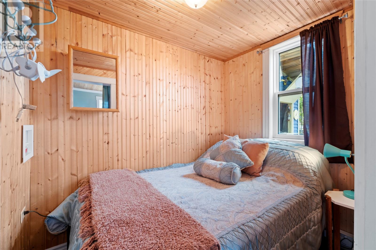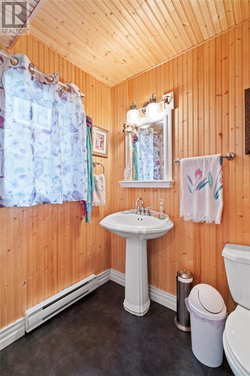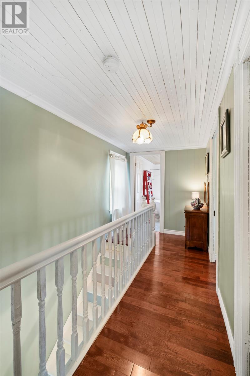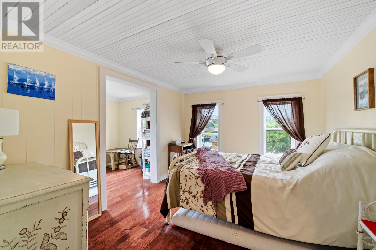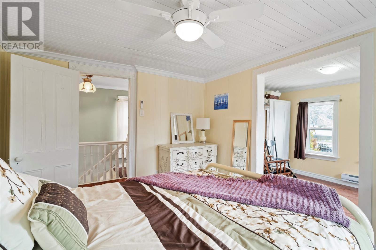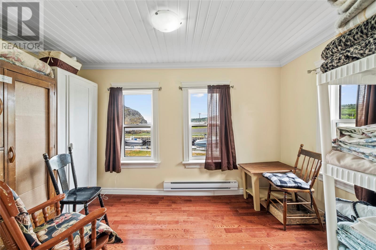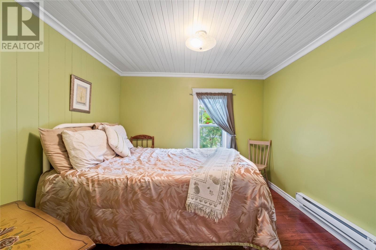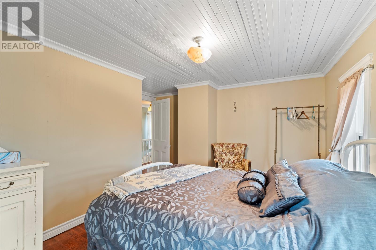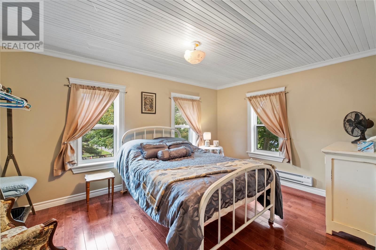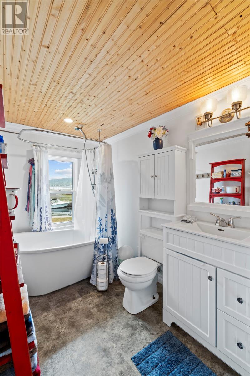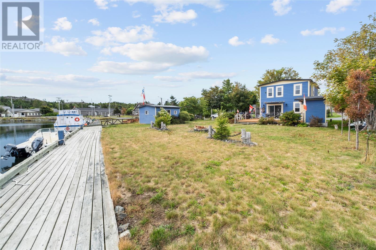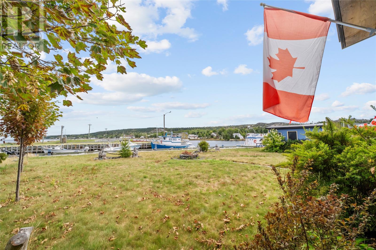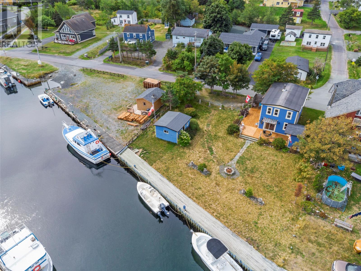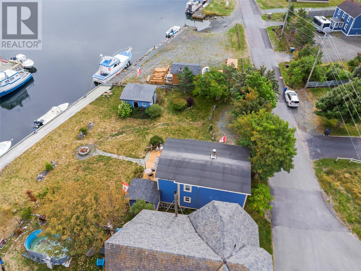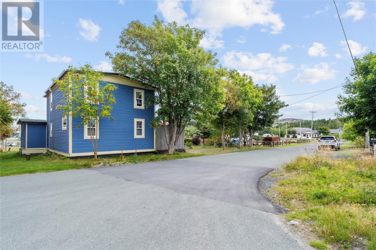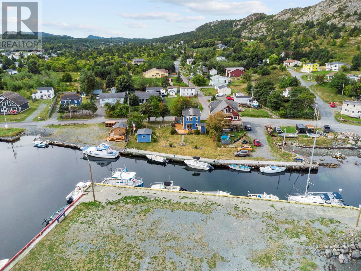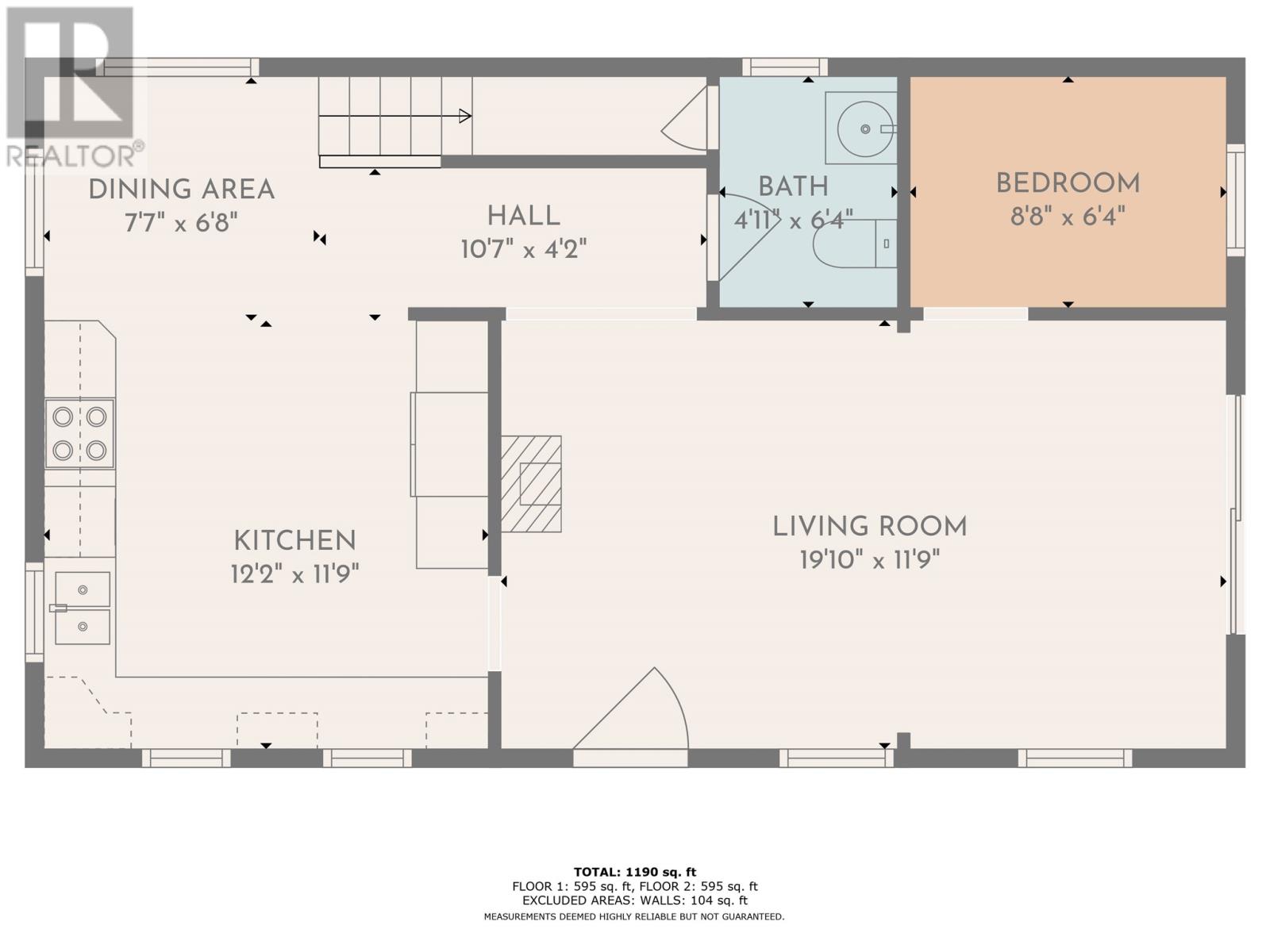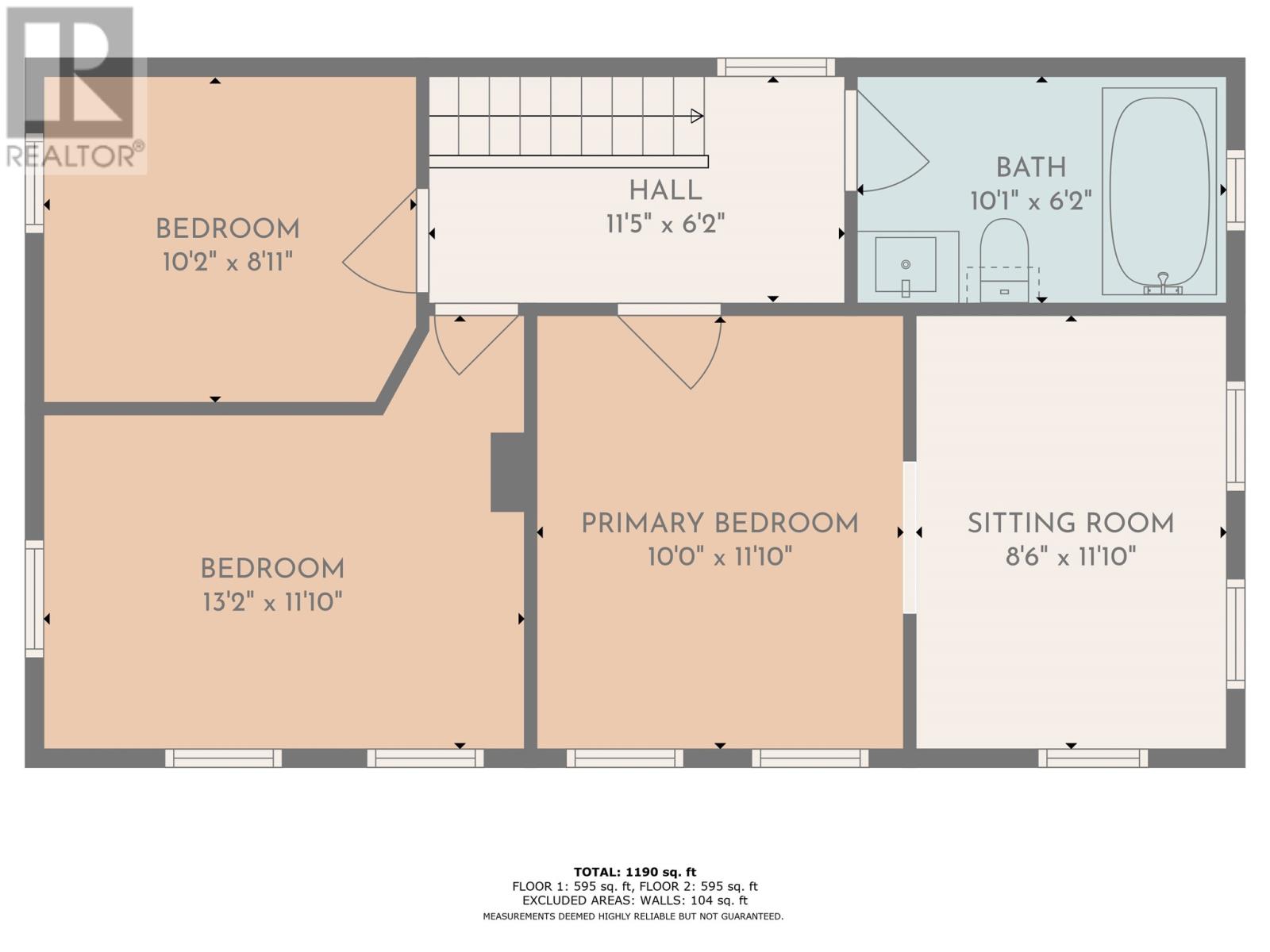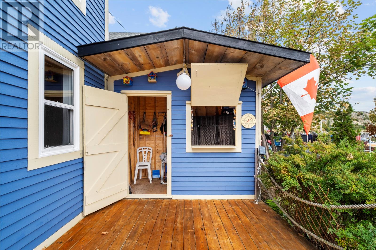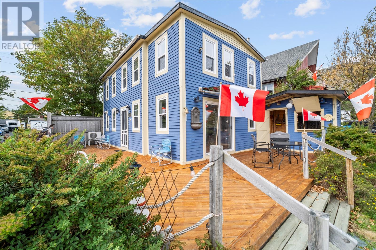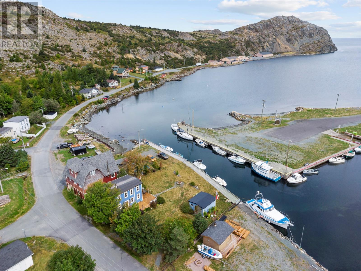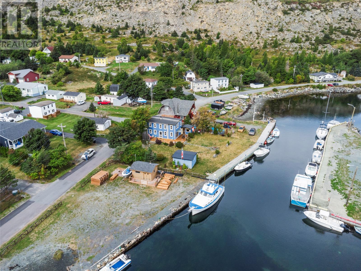4 Bedroom
2 Bathroom
1,294 ft2
2 Level
Mini-Split
Landscaped
$374,900
Nestled in the picturesque town of Cupids, this charming two-story home offers the ultimate coastal retreat—ideal for year-round living, a serene summer getaway, or a turnkey Airbnb investment. Set directly on the water in Cupids Cove marina, just an hour from St. John’s, the property boasts approximately 95 feet of private shoreline, perfect for morning boats or sailboats, and is already wired for electricity at the water’s edge. Inside, the main level features a cozy living room complete with a wood stove, a modernized kitchen equipped with a mini split for year-round comfort, and dining area. A versatile bonus room, currently used as a bedroom (window does not meet egress), and a convenient half bath complete the first floor. Upstairs, you'll find three generously sized bedrooms, including a spacious primary suite with an additional sitting area that offers stunning views overlooking the cove. A full bathroom completes the second floor. Outside, the home is equally well-appointed for summer living. Enjoy the expansive patio with a built-in "tiki bar" and fire pit, ideal for entertaining. A detached over sized shed provides ample storage for kayaks, gardening tools, and other outdoor essentials. Located just minutes from the historic town of Brigus and only an hour from St. John’s, this unique waterfront property combines charm, comfort, and convenience. **Possibility exists to subdivide the land, and also hook to municipal services, subject to town approvals (id:55727)
Property Details
|
MLS® Number
|
1290251 |
|
Property Type
|
Single Family |
|
Amenities Near By
|
Recreation, Shopping |
|
Storage Type
|
Storage Shed |
|
View Type
|
Ocean View |
Building
|
Bathroom Total
|
2 |
|
Bedrooms Above Ground
|
4 |
|
Bedrooms Total
|
4 |
|
Architectural Style
|
2 Level |
|
Constructed Date
|
1924 |
|
Construction Style Attachment
|
Detached |
|
Exterior Finish
|
Other |
|
Flooring Type
|
Mixed Flooring |
|
Half Bath Total
|
1 |
|
Heating Fuel
|
Electric, Wood |
|
Heating Type
|
Mini-split |
|
Stories Total
|
2 |
|
Size Interior
|
1,294 Ft2 |
|
Type
|
House |
|
Utility Water
|
Drilled Well |
Land
|
Access Type
|
Water Access, Year-round Access |
|
Acreage
|
No |
|
Land Amenities
|
Recreation, Shopping |
|
Landscape Features
|
Landscaped |
|
Sewer
|
Septic Tank |
|
Size Irregular
|
Under 0.5 Acres |
|
Size Total Text
|
Under 0.5 Acres|under 1/2 Acre |
|
Zoning Description
|
Res. |
Rooms
| Level |
Type |
Length |
Width |
Dimensions |
|
Second Level |
Bath (# Pieces 1-6) |
|
|
10'1""x6'2"" 4pc |
|
Second Level |
Bedroom |
|
|
10'2""x8'11"" |
|
Second Level |
Bedroom |
|
|
13'2""x11'10"" |
|
Second Level |
Living Room |
|
|
8'6""x11'10 Sit |
|
Second Level |
Primary Bedroom |
|
|
10'0""x11'10"" |
|
Main Level |
Bath (# Pieces 1-6) |
|
|
4'11""x6'4"" 2pc |
|
Main Level |
Bedroom |
|
|
8'8""x6'4"" |
|
Main Level |
Dining Room |
|
|
7'7""x6'8"" |
|
Main Level |
Kitchen |
|
|
12'2""x11'9"" |
|
Main Level |
Living Room |
|
|
19'10""x11'9"" |

