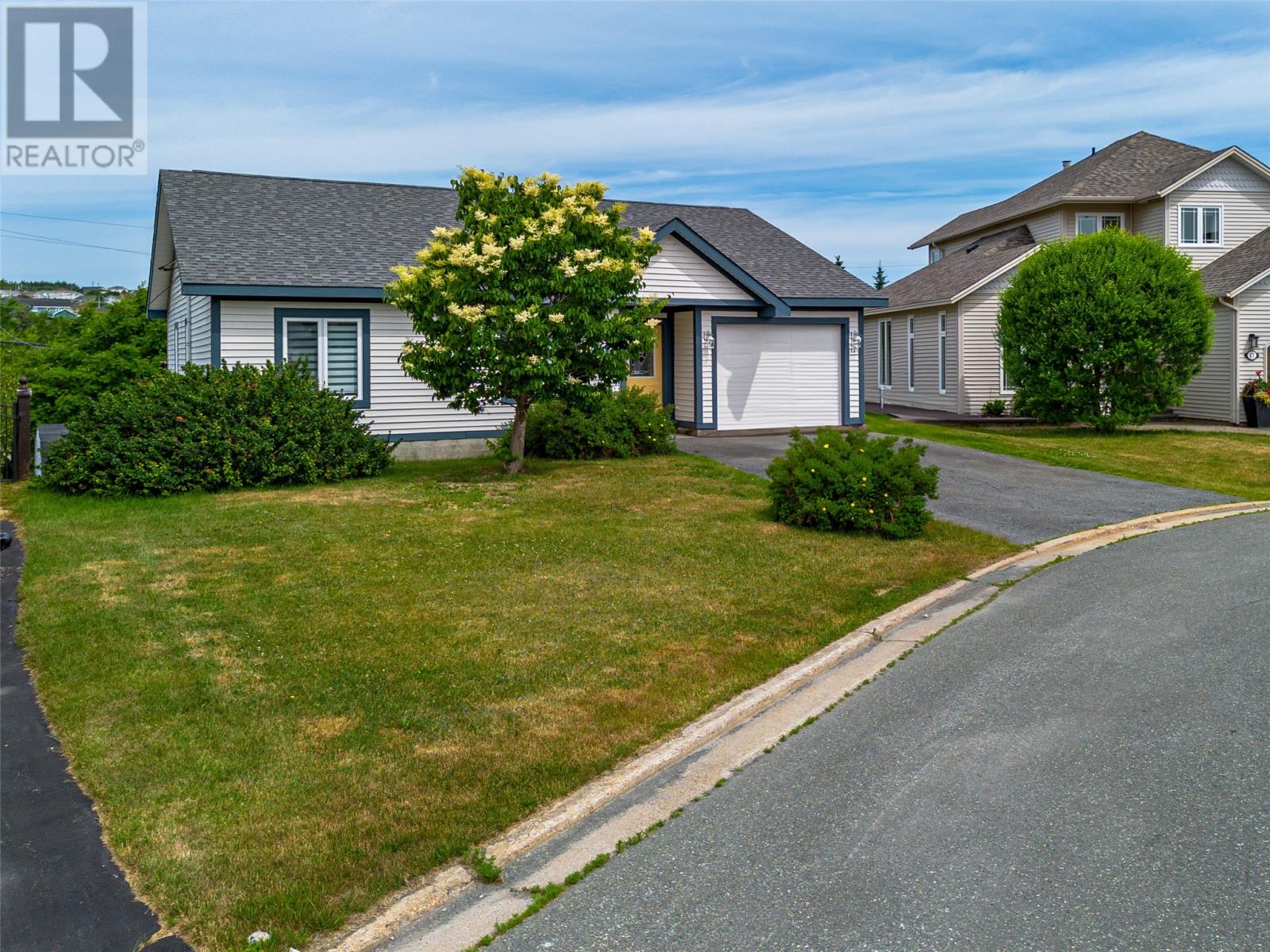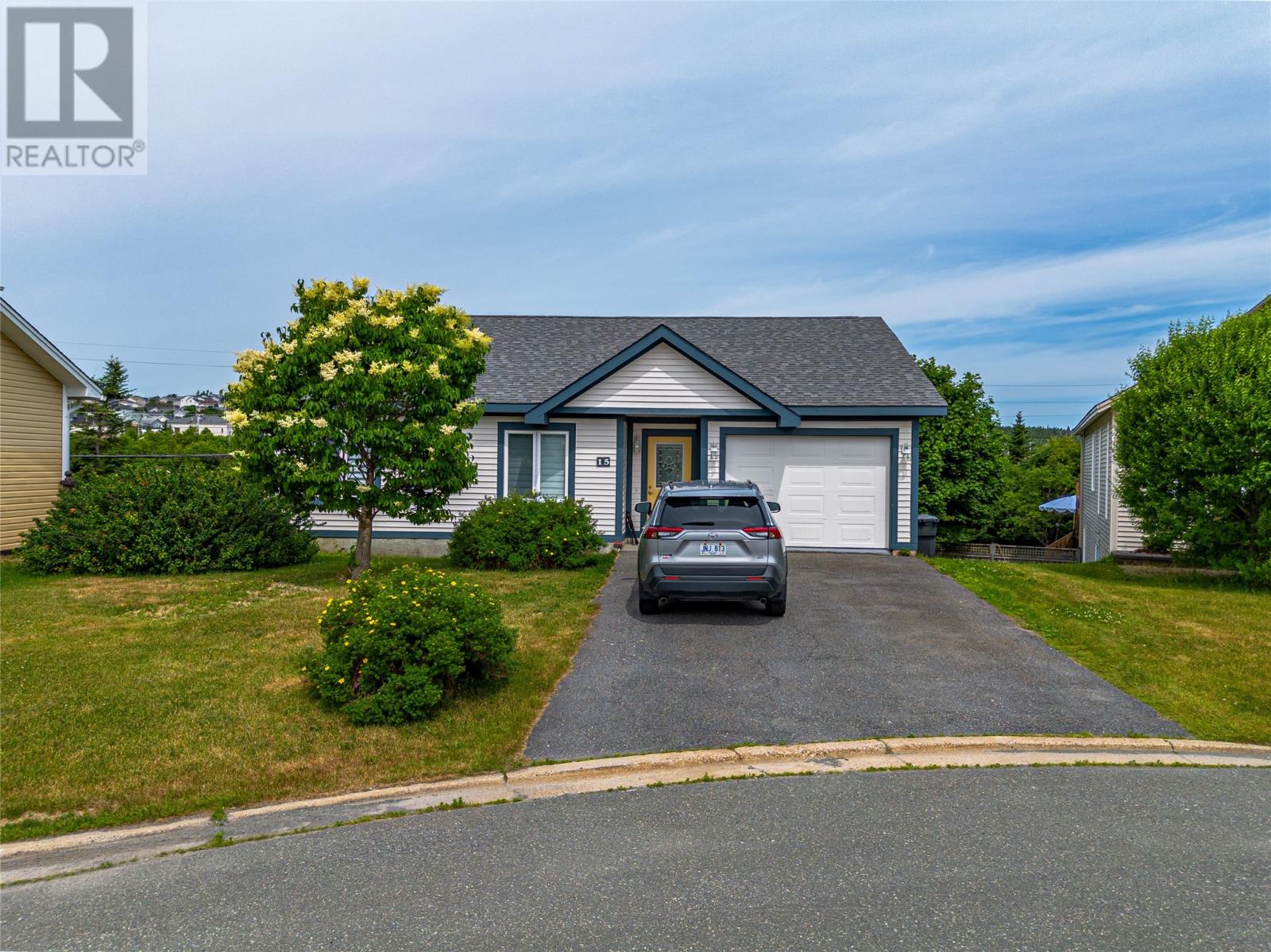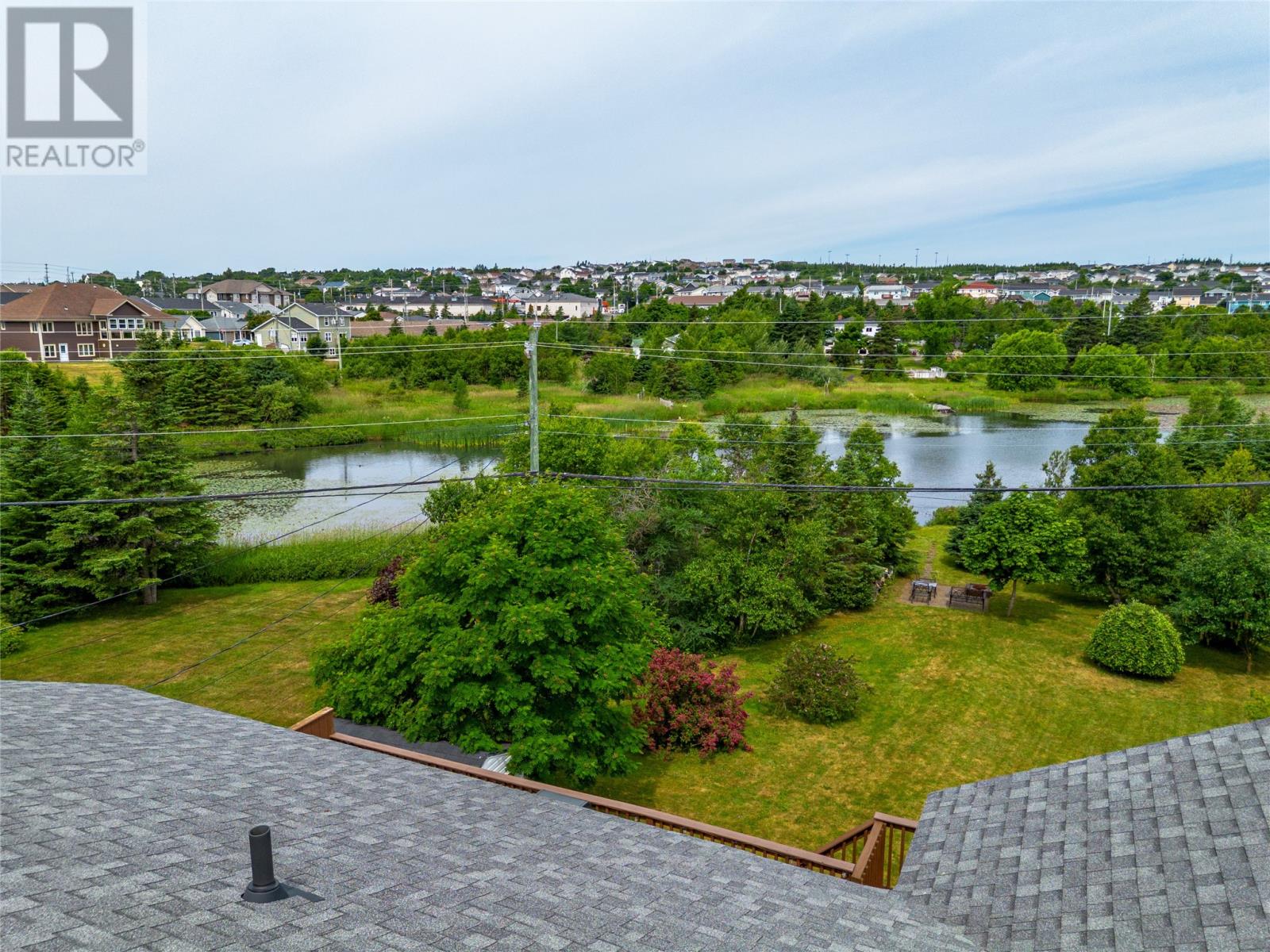15 Sanderling Place Paradise, Newfoundland & Labrador A1L 1G7
$499,900
15 Sanderling Place, Paradise Welcomes you!! This beautiful grade level bungalow style home is located on a quiet cul de sac and backs on Brazil Pond! This home boasts many features but one very important feature is that it's an R-2000 built home, making this a highly effective method for achieving energy efficiency and thermal comfort and to add to this a mini split was recently added to the main level! Located in Karwood Estates, Paradise Elementary is within walking distance! The main floor highlights a well laid out kitchen/dining room with access to a 10x28 patio that has a beautiful view of the backyard and pond, living room with a propane fireplace, main bathroom with jetted tub, two spacious bedrooms - Primary bedroom with a walk-in closet and en-suite plus a remodeled custom shower, and an attached 228 square foot garage with access to the foyer! The walk out basement is fully finished! This space is above ground, giving you a full view of the beautiful backyard! Here you will find a spacious rec room with access to the backyard, bathroom with stand-up shower, two spacious bedrooms, games room and hobby room plus lots of storage space. The backyard is so,so nice with mature trees and shrubs. If you can picture yourself enjoying this home on a child safe cul de sac backing on a pond and enjoying skating in the winter or a game of hockey and boating in the summer, this home is definitely for you! Call for your private tour!! There will be no conveyance of any written offers prior to 4pm on the 18th of July. (id:55727)
Property Details
| MLS® Number | 1287862 |
| Property Type | Single Family |
| Amenities Near By | Recreation, Shopping |
| Equipment Type | Propane Tank |
| Rental Equipment Type | Propane Tank |
Building
| Bathroom Total | 3 |
| Bedrooms Above Ground | 2 |
| Bedrooms Below Ground | 2 |
| Bedrooms Total | 4 |
| Appliances | Dishwasher |
| Constructed Date | 2000 |
| Construction Style Attachment | Detached |
| Exterior Finish | Vinyl Siding |
| Fireplace Fuel | Propane |
| Fireplace Present | Yes |
| Fireplace Type | Insert |
| Flooring Type | Ceramic Tile, Hardwood, Laminate |
| Foundation Type | Poured Concrete |
| Heating Fuel | Electric |
| Stories Total | 1 |
| Size Interior | 2,800 Ft2 |
| Type | House |
| Utility Water | Municipal Water |
Parking
| Attached Garage |
Land
| Access Type | Year-round Access |
| Acreage | No |
| Land Amenities | Recreation, Shopping |
| Landscape Features | Landscaped |
| Sewer | Municipal Sewage System |
| Size Irregular | 742.8 Sq. M. |
| Size Total Text | 742.8 Sq. M.|7,251 - 10,889 Sqft |
| Zoning Description | Res |
Rooms
| Level | Type | Length | Width | Dimensions |
|---|---|---|---|---|
| Lower Level | Hobby Room | 11.2 x 11.09 | ||
| Lower Level | Games Room | 13.10 x 10.5 | ||
| Lower Level | Storage | 3.4 x 8.04 | ||
| Lower Level | Utility Room | 6.11 x 8.03 | ||
| Lower Level | Storage | 8.7 x 14.1 | ||
| Lower Level | Recreation Room | 12.4 x 21.4 | ||
| Lower Level | Bedroom | 11.6 x 9.4 | ||
| Lower Level | Bedroom | 9.2 12.7 | ||
| Lower Level | Bath (# Pieces 1-6) | 3 PCS | ||
| Main Level | Bath (# Pieces 1-6) | 3 PCS | ||
| Main Level | Bedroom | 10.3 x 10.4 | ||
| Main Level | Primary Bedroom | 13.11 x 14.1 | ||
| Main Level | Ensuite | 3 Pcs | ||
| Main Level | Porch | 11.3 x 9.9 | ||
| Main Level | Dining Room | 11.11 x12.5 | ||
| Main Level | Living Room | 13 x 21.8 | ||
| Main Level | Kitchen | 9.10 x 11.11 |
Contact Us
Contact us for more information

































