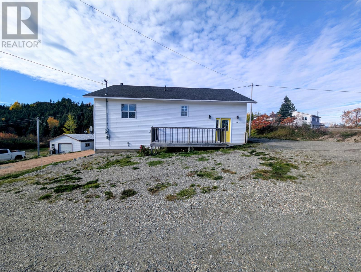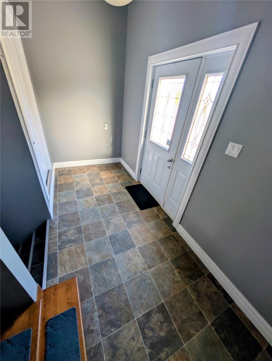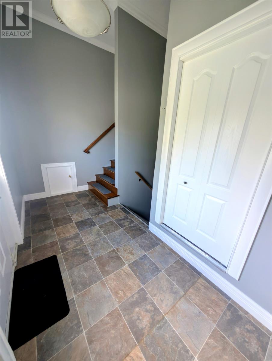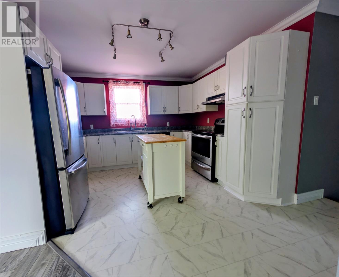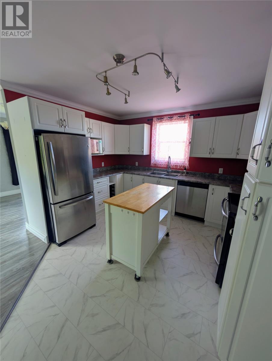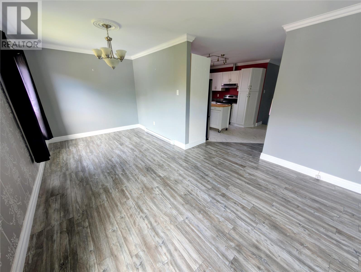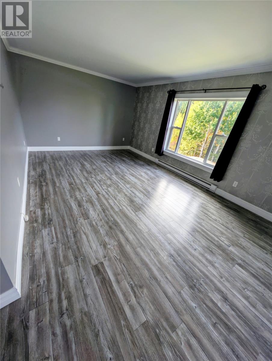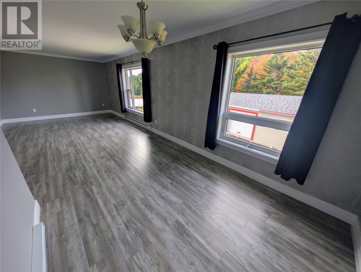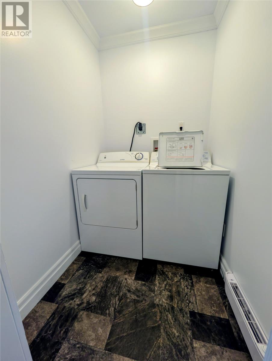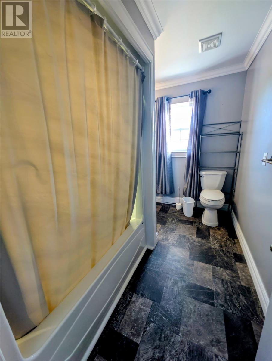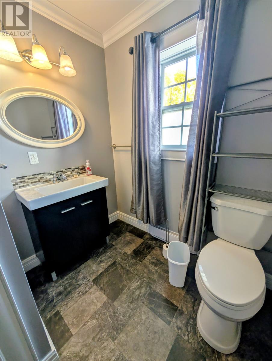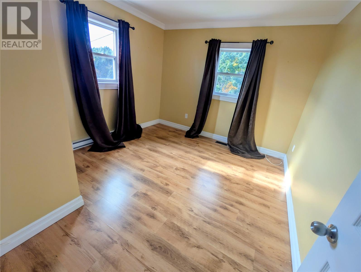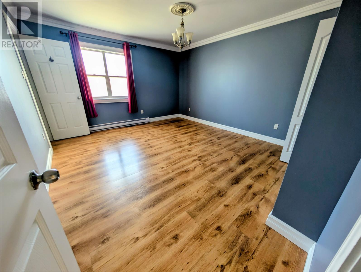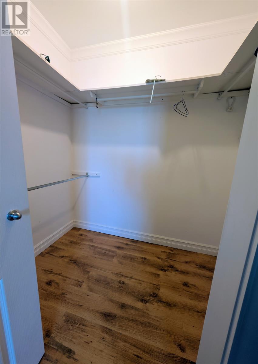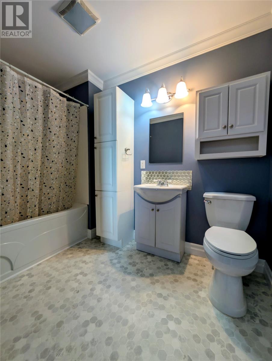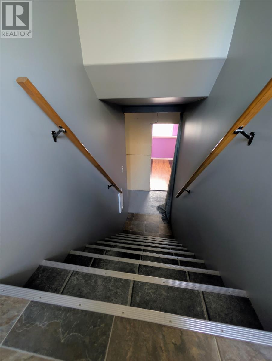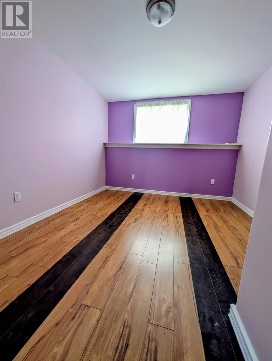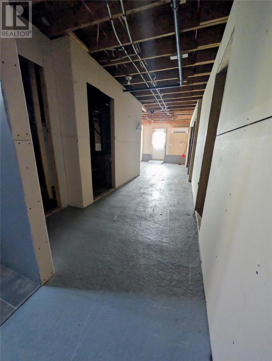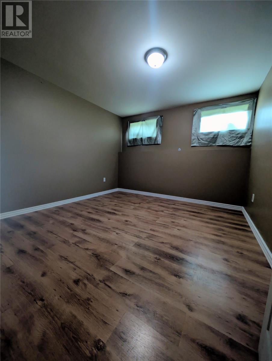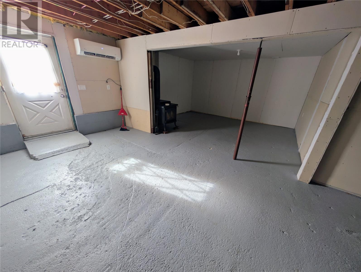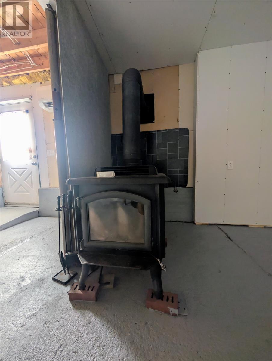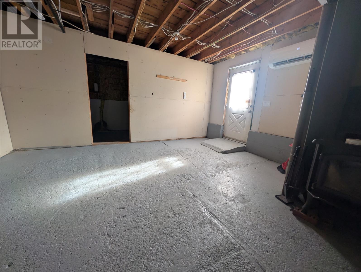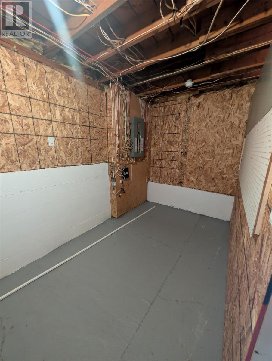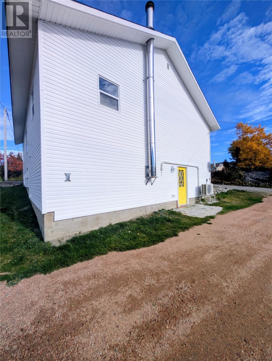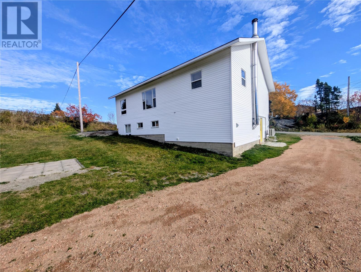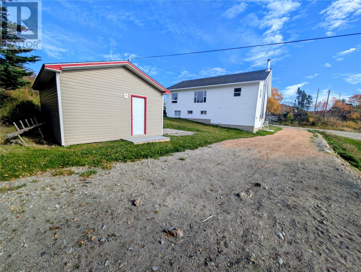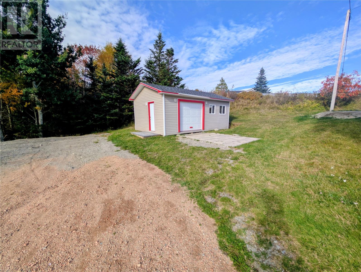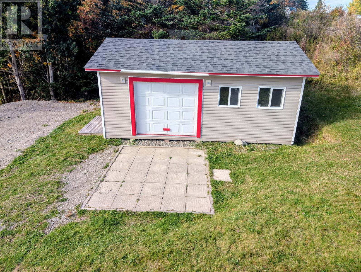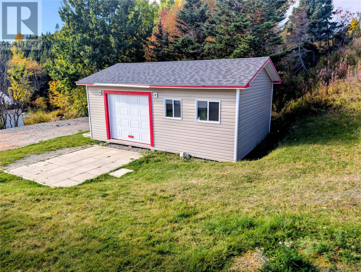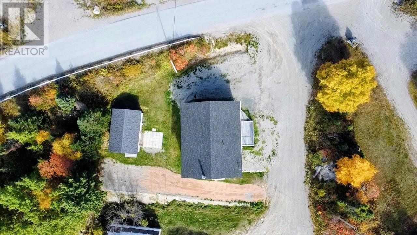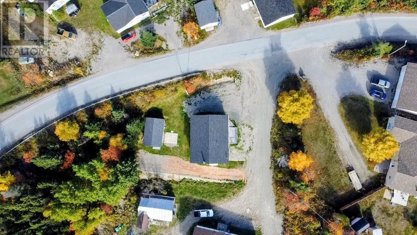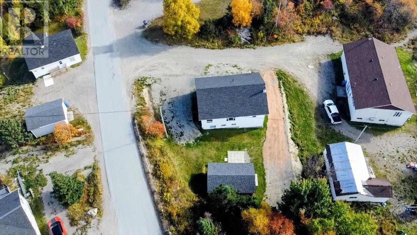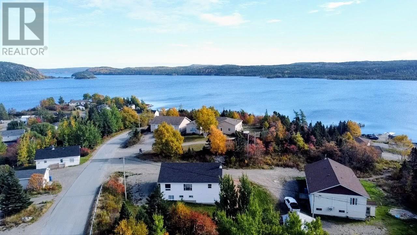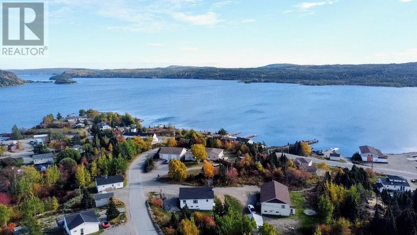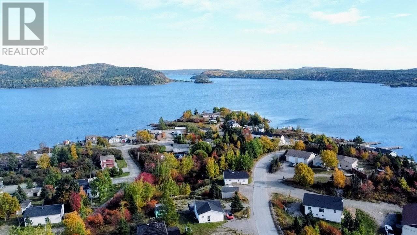3 Bedroom
2 Bathroom
2,560 ft2
Bungalow
Fireplace
Baseboard Heaters, Mini-Split
Landscaped
$149,000
Welcome to 15 Memory Heights located in the charming town of Trinity! This beautiful renovated home has 2+1 beds plus a bonus room and 2 baths, it is a must see! As you enter the home you are greeted with a spacious front porch that has a large closet allowing tons of storage for all your coats and shoes. A couple steps up you will find a newer white kitchen with stainless steel appliances, microwave and island. Leading from the kitchen is the open concept living/dining room making entertaining a breeze. Down the hallway is the main bathroom, laundry room, second bedroom and primary bedroom with a spacious walk-in closet & ensuite bathroom. The basement contains a bedroom, bonus room that you could convert into a bedroom or makes a great office, storage area, bathroom framed out with the plumbing completed, a spacious rec room and utility room. The basement is a great opportunity to add your own finishing touches and also has a separate walk-out entrance. This home was completely renovated in 2014, including new pex plumbing and wiring, 200amp service. New flooring throughout the living, dining, kitchen, hallway and ensuite in 2022, new smoke detectors in 2023, new hot water tank 2023, shingles 2021, new mini split 2025, new woodstove 2025, new gravel driveway installed and a 16x24 detached garage that was built in 2016. Located close to amenities, minutes from the ocean and just about an hour from Gander! Call for a viewing to see this well maintained and move-in ready home! (id:55727)
Property Details
|
MLS® Number
|
1291548 |
|
Property Type
|
Single Family |
|
Equipment Type
|
None |
|
Rental Equipment Type
|
None |
Building
|
Bathroom Total
|
2 |
|
Bedrooms Above Ground
|
2 |
|
Bedrooms Below Ground
|
1 |
|
Bedrooms Total
|
3 |
|
Appliances
|
Alarm System, Dishwasher, Refrigerator, Microwave, Stove, Washer, Dryer |
|
Architectural Style
|
Bungalow |
|
Constructed Date
|
1998 |
|
Construction Style Attachment
|
Detached |
|
Exterior Finish
|
Vinyl Siding |
|
Fireplace Fuel
|
Wood |
|
Fireplace Present
|
Yes |
|
Fireplace Type
|
Woodstove |
|
Fixture
|
Drapes/window Coverings |
|
Flooring Type
|
Laminate, Mixed Flooring |
|
Foundation Type
|
Concrete |
|
Heating Fuel
|
Electric, Wood |
|
Heating Type
|
Baseboard Heaters, Mini-split |
|
Stories Total
|
1 |
|
Size Interior
|
2,560 Ft2 |
|
Type
|
House |
|
Utility Water
|
Municipal Water |
Parking
Land
|
Access Type
|
Year-round Access |
|
Acreage
|
No |
|
Landscape Features
|
Landscaped |
|
Sewer
|
Municipal Sewage System |
|
Size Irregular
|
106ft X 183ft X 45ft X 159ft |
|
Size Total Text
|
106ft X 183ft X 45ft X 159ft|under 1/2 Acre |
|
Zoning Description
|
Res |
Rooms
| Level |
Type |
Length |
Width |
Dimensions |
|
Basement |
Utility Room |
|
|
7.3 x 16.6 |
|
Basement |
Recreation Room |
|
|
16 x 23 |
|
Basement |
Other |
|
|
5.9 x 9.3 |
|
Basement |
Not Known |
|
|
12 x 11.1 |
|
Basement |
Storage |
|
|
12.2 x 5 |
|
Basement |
Bedroom |
|
|
10.4 x 11.5 |
|
Main Level |
Ensuite |
|
|
6 x 9.6 |
|
Main Level |
Primary Bedroom |
|
|
14.6 x 12.6 |
|
Main Level |
Bedroom |
|
|
11.9 x 10.7 |
|
Main Level |
Laundry Room |
|
|
5.9 x 4.6 |
|
Main Level |
Bath (# Pieces 1-6) |
|
|
10 x 6.4 |
|
Main Level |
Porch |
|
|
13 x 5.5 |
|
Main Level |
Living Room/dining Room |
|
|
8.7 x 27.6 |
|
Main Level |
Kitchen |
|
|
12 x 12.9 |

