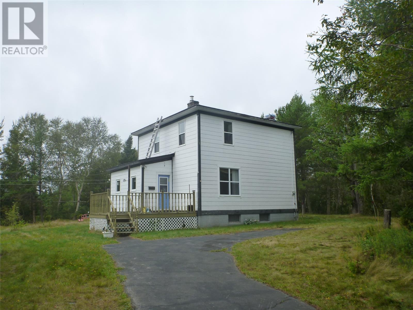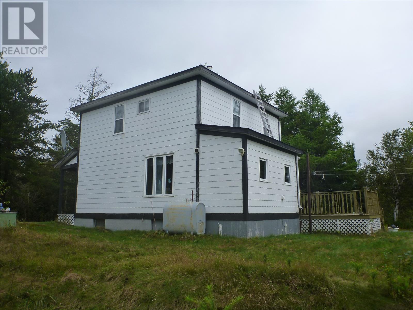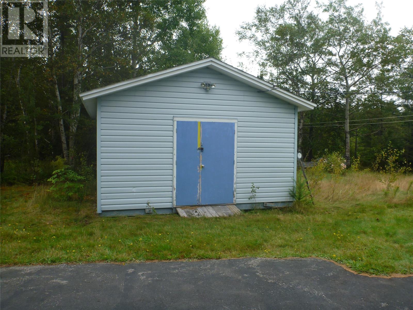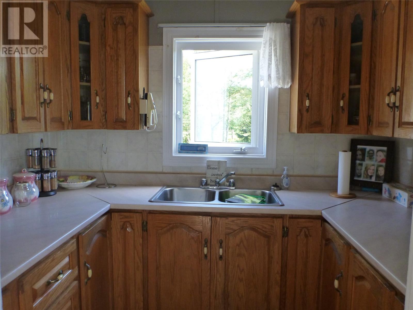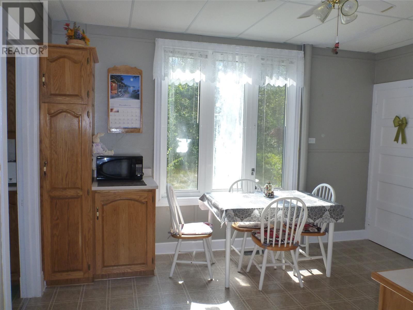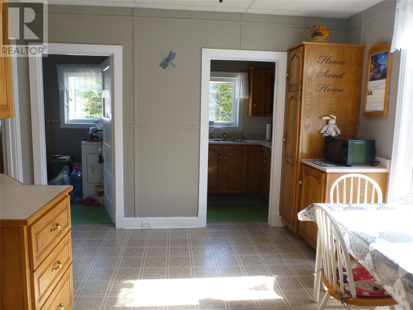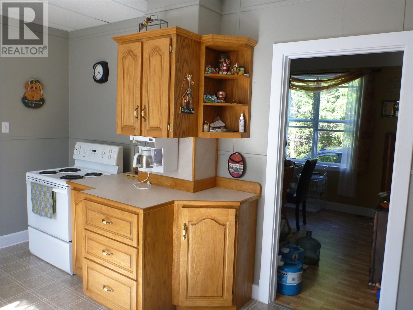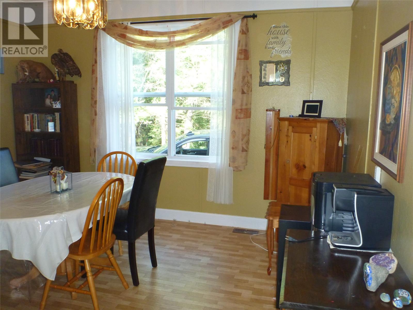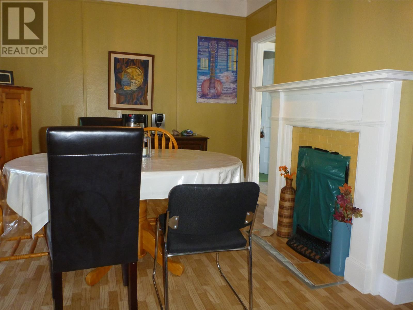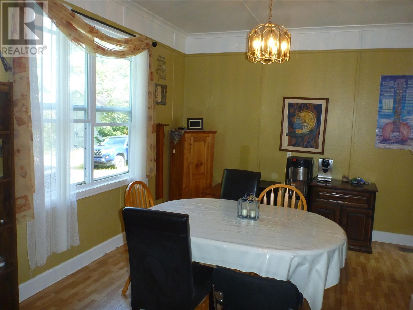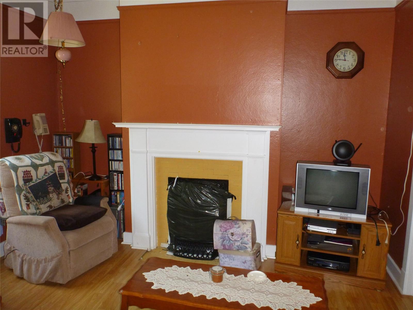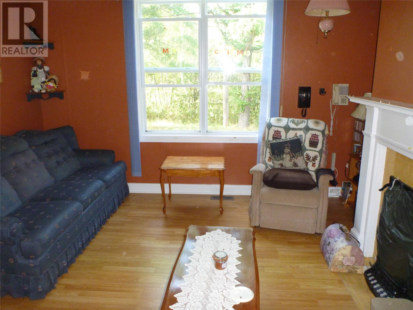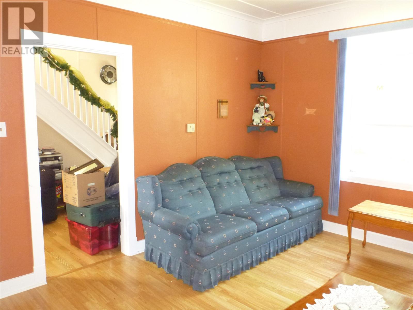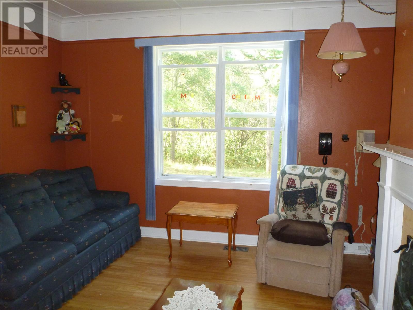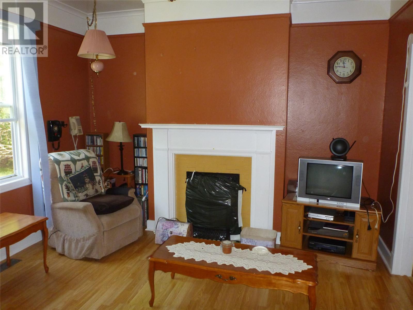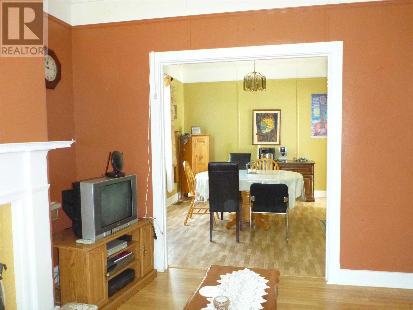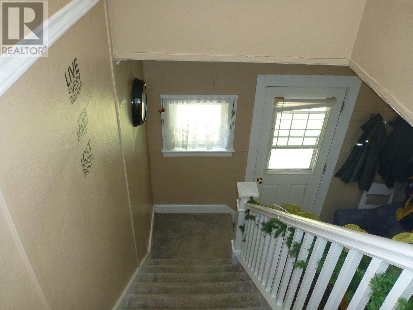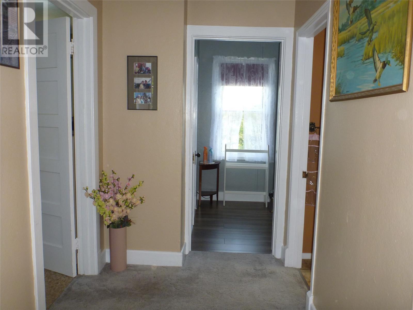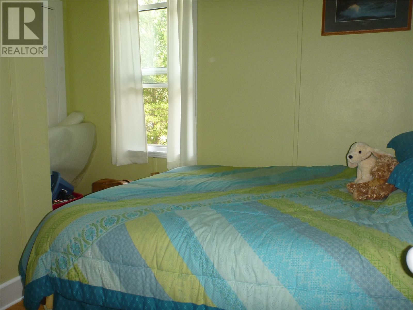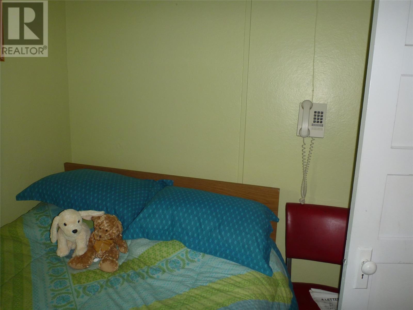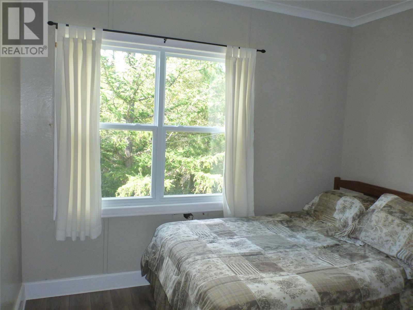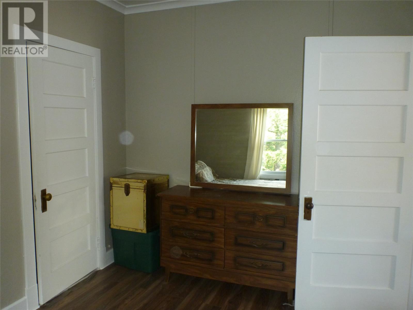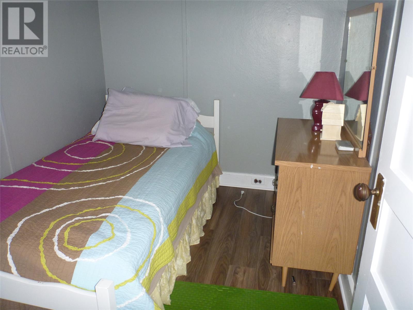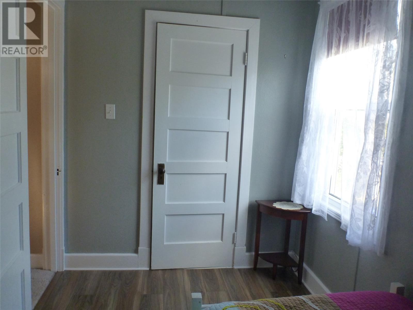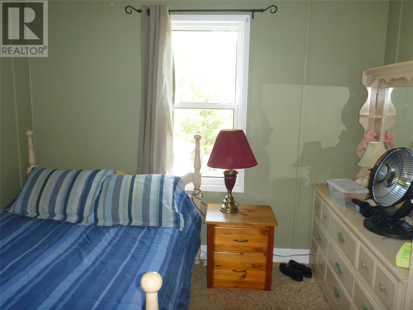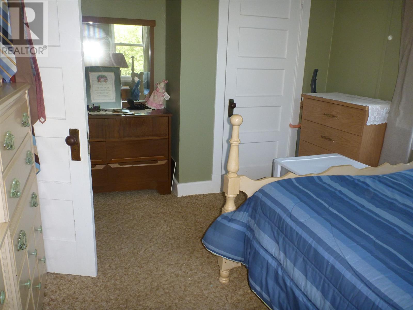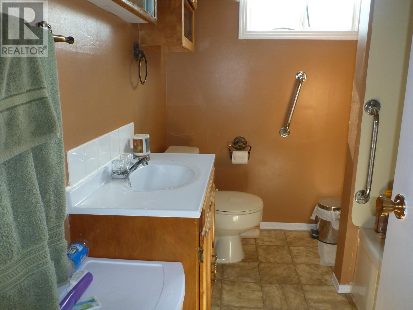15 Loop Road Terra Nova, Newfoundland & Labrador A0C 1L0
$169,900
Welcome to 15 Loop Road, this two storey was the original railway home in the town of Terra Nova. Centrally located on a spacious mature lot offering ample privacy with the convenience of being right in the heart of the community. This 4 bedroom home has been well maintained over the years while still preserving the character of the original build. The home has 9 foot ceilings on most of the main floor, an eat in kitchen plus a functioning preparation area. The main level also has a formal dining room with fireplace plus a formal living room with a second fireplace. ( Both fireplaces currently need some chimney work to be functional ). The main level consists of 4 bedrooms plus the main bathroom. The home sits on a full concrete foundation that is currently not developed but could be if desired. There is also a spacious shed that would be ideal for storage plus some smaller recreational vehicles. If a large garage is needed there is ample room on the property to build your own dream garage. Enjoy the privacy provided by the property from the front bridge or the rear patio. A great home to enjoy all that Terra Nova has to offer with easy track access plus if you want to head to the back country you are right on the door steps of many great skidooing, hunting and fishing locations!! (id:55727)
Property Details
| MLS® Number | 1278690 |
| Property Type | Single Family |
| Amenities Near By | Recreation |
| Equipment Type | None |
| Rental Equipment Type | None |
Building
| Bathroom Total | 1 |
| Bedrooms Above Ground | 4 |
| Bedrooms Total | 4 |
| Appliances | Refrigerator |
| Architectural Style | 2 Level |
| Constructed Date | 1944 |
| Construction Style Attachment | Detached |
| Exterior Finish | Other |
| Fireplace Present | Yes |
| Fixture | Drapes/window Coverings |
| Flooring Type | Carpeted, Laminate, Other |
| Foundation Type | Poured Concrete |
| Heating Fuel | Oil |
| Stories Total | 2 |
| Size Interior | 2,125 Ft2 |
| Type | House |
| Utility Water | Dug Well |
Land
| Access Type | Year-round Access |
| Acreage | No |
| Land Amenities | Recreation |
| Landscape Features | Landscaped |
| Sewer | Septic Tank |
| Size Irregular | 100' X 112' |
| Size Total Text | 100' X 112'|10,890 - 21,799 Sqft (1/4 - 1/2 Ac) |
| Zoning Description | Res. |
Rooms
| Level | Type | Length | Width | Dimensions |
|---|---|---|---|---|
| Second Level | Bath (# Pieces 1-6) | 6' x 7' | ||
| Second Level | Bedroom | 8'6"" x 8'6"" | ||
| Second Level | Bedroom | 6'6"" x 11' | ||
| Second Level | Bedroom | 8'6"" x 12'7"" | ||
| Second Level | Primary Bedroom | 10' x 11' | ||
| Main Level | Living Room/fireplace | 11' x 12' | ||
| Main Level | Dining Room | 11' x 13' | ||
| Main Level | Kitchen | 12'x13' + 6'x8' |
Contact Us
Contact us for more information

